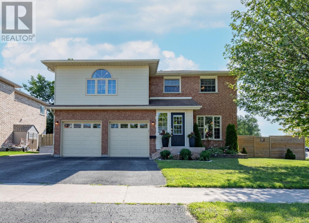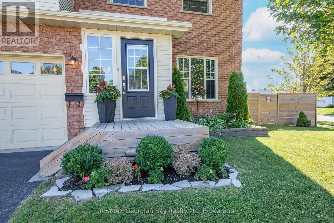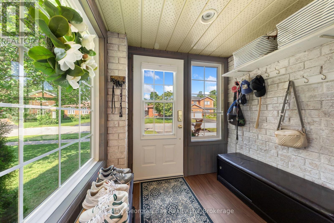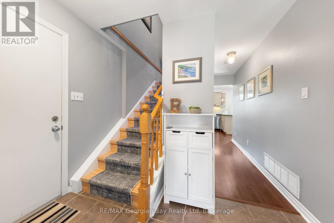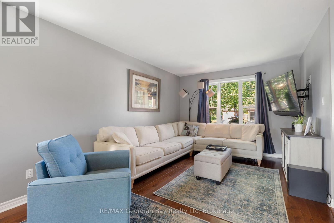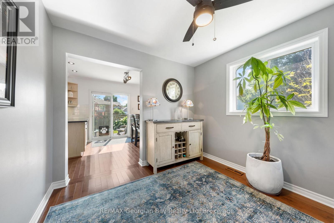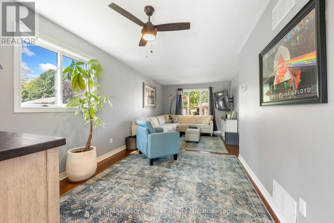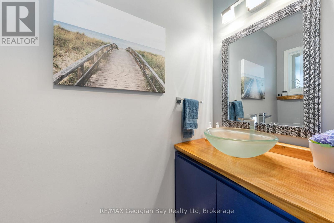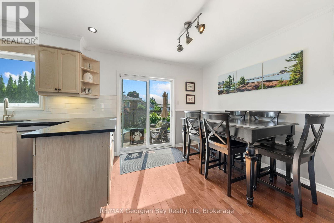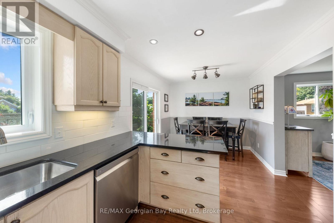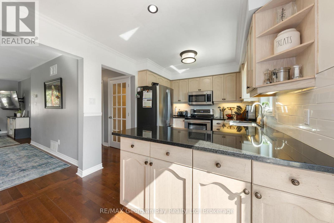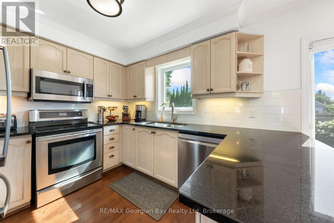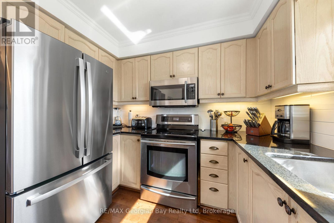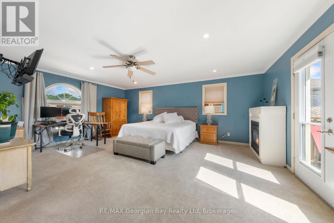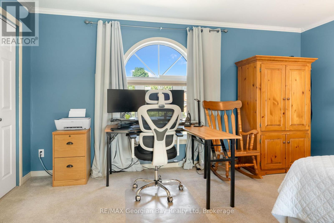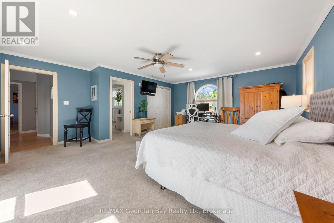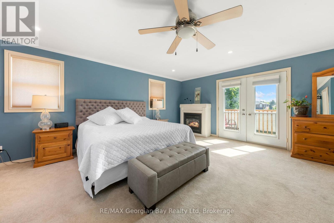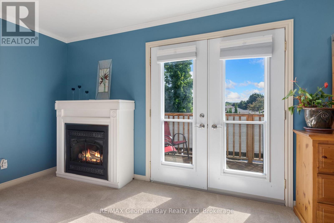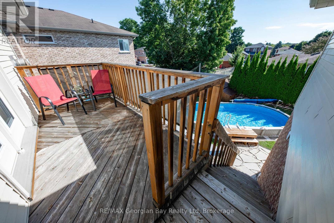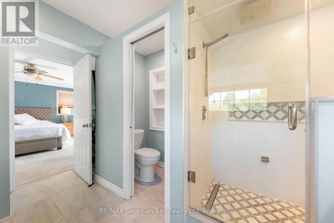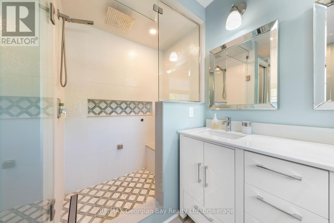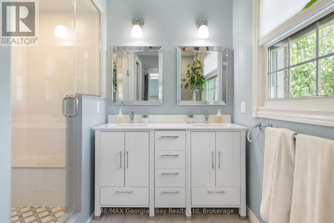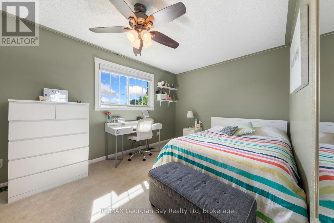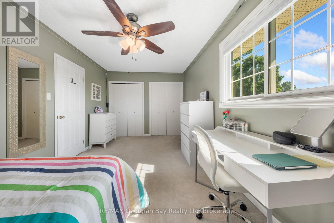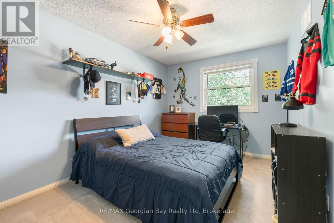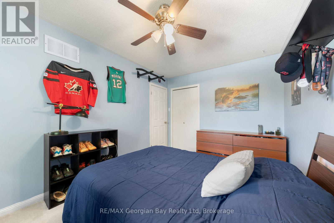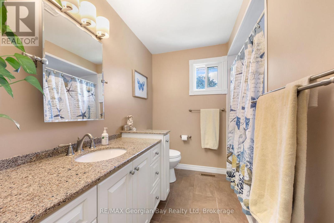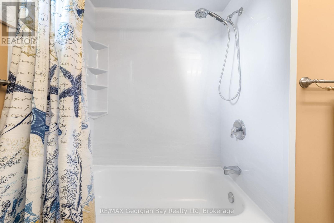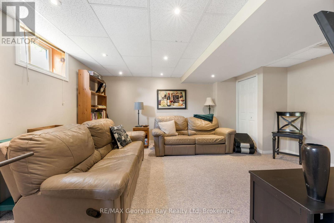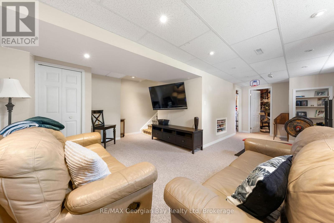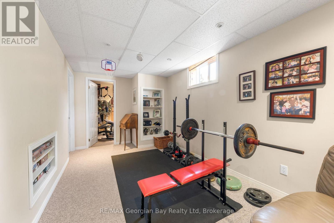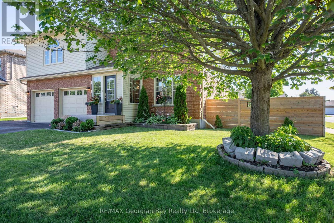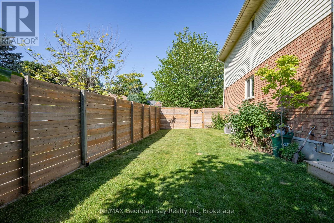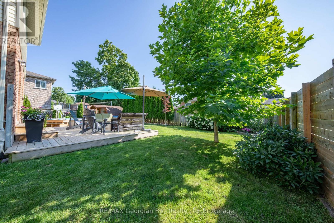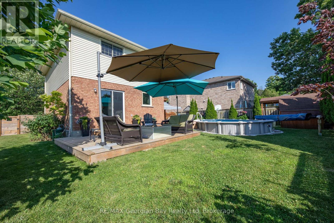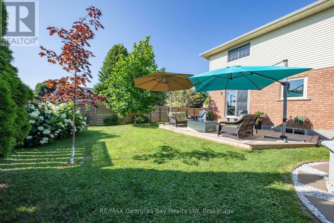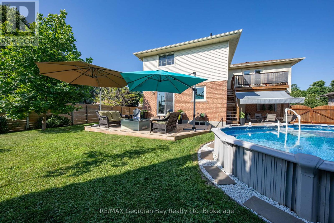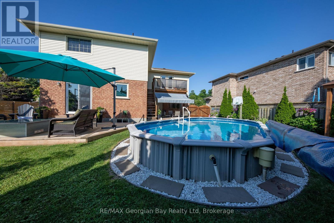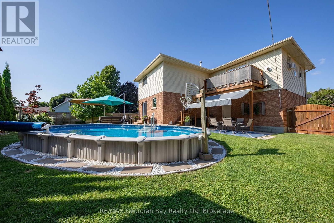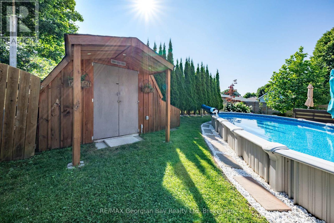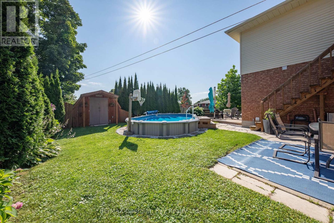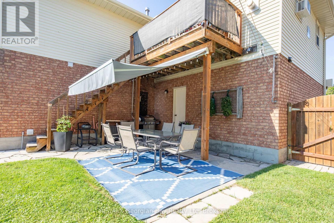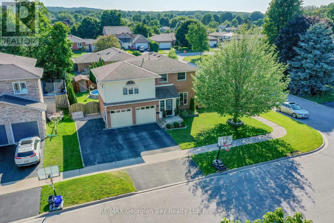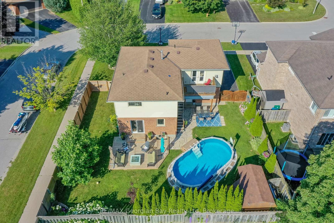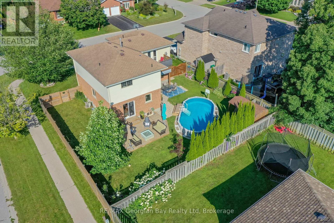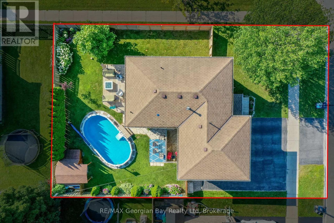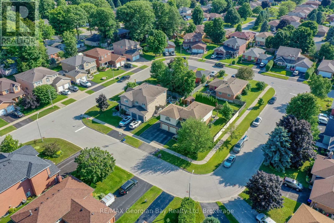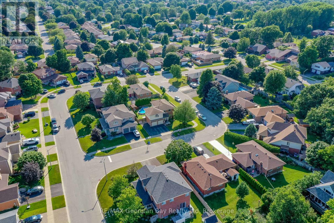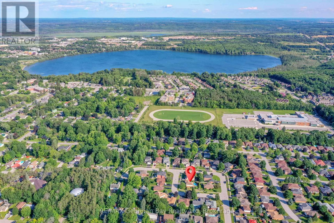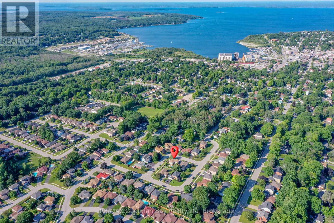3 Bedroom
3 Bathroom
1500 - 2000 sqft
Fireplace
Above Ground Pool
Central Air Conditioning
Forced Air
$794,777
Location, Location, Location! This charming 3-bedroom family home is situated in Midlands highly desirable West End. The main level features a large eat-in kitchen, spacious living and dining areas, and a primary bedroom with ensuite and steam shower. The fully finished basement offers a generous rec room, exercise area, and office/storage space. Hardwood and ceramic floors flow throughout, complemented by gas heat, central air, a 2-car garage, and paved driveway. Perfect for entertaining family and friends, the backyard oasis includes a deck, patio, above-ground pool, and fenced yard. All this within walking distance to local amenities, schools, and the beautiful shores of Georgian Bay- too much to list! (id:41954)
Property Details
|
MLS® Number
|
S12471600 |
|
Property Type
|
Single Family |
|
Community Name
|
Midland |
|
Equipment Type
|
Water Heater |
|
Features
|
Sump Pump |
|
Parking Space Total
|
6 |
|
Pool Type
|
Above Ground Pool |
|
Rental Equipment Type
|
Water Heater |
Building
|
Bathroom Total
|
3 |
|
Bedrooms Above Ground
|
3 |
|
Bedrooms Total
|
3 |
|
Appliances
|
Dishwasher, Dryer, Stove, Washer, Window Coverings, Refrigerator |
|
Basement Development
|
Finished |
|
Basement Features
|
Walk Out |
|
Basement Type
|
Full (finished) |
|
Construction Style Attachment
|
Detached |
|
Cooling Type
|
Central Air Conditioning |
|
Exterior Finish
|
Brick Facing, Aluminum Siding |
|
Fireplace Present
|
Yes |
|
Foundation Type
|
Block |
|
Half Bath Total
|
1 |
|
Heating Fuel
|
Natural Gas |
|
Heating Type
|
Forced Air |
|
Stories Total
|
2 |
|
Size Interior
|
1500 - 2000 Sqft |
|
Type
|
House |
|
Utility Water
|
Municipal Water |
Parking
Land
|
Acreage
|
No |
|
Sewer
|
Sanitary Sewer |
|
Size Depth
|
68 Ft ,10 In |
|
Size Frontage
|
92 Ft ,4 In |
|
Size Irregular
|
92.4 X 68.9 Ft |
|
Size Total Text
|
92.4 X 68.9 Ft |
|
Zoning Description
|
R2 |
Rooms
| Level |
Type |
Length |
Width |
Dimensions |
|
Second Level |
Bedroom |
5.31 m |
6.15 m |
5.31 m x 6.15 m |
|
Second Level |
Bedroom 2 |
2.9 m |
4.34 m |
2.9 m x 4.34 m |
|
Second Level |
Bedroom 3 |
2.97 m |
5.26 m |
2.97 m x 5.26 m |
|
Second Level |
Bathroom |
2.31 m |
2.9 m |
2.31 m x 2.9 m |
|
Second Level |
Bathroom |
2.51 m |
5.84 m |
2.51 m x 5.84 m |
|
Basement |
Office |
2.13 m |
3.05 m |
2.13 m x 3.05 m |
|
Basement |
Exercise Room |
2.59 m |
3.71 m |
2.59 m x 3.71 m |
|
Basement |
Recreational, Games Room |
3.63 m |
5.54 m |
3.63 m x 5.54 m |
|
Main Level |
Living Room |
2.95 m |
4.27 m |
2.95 m x 4.27 m |
|
Main Level |
Kitchen |
2.77 m |
5.49 m |
2.77 m x 5.49 m |
|
Main Level |
Dining Room |
2.95 m |
3.3 m |
2.95 m x 3.3 m |
|
Main Level |
Bathroom |
0.91 m |
1.25 m |
0.91 m x 1.25 m |
https://www.realtor.ca/real-estate/29009236/911-watson-place-midland-midland
