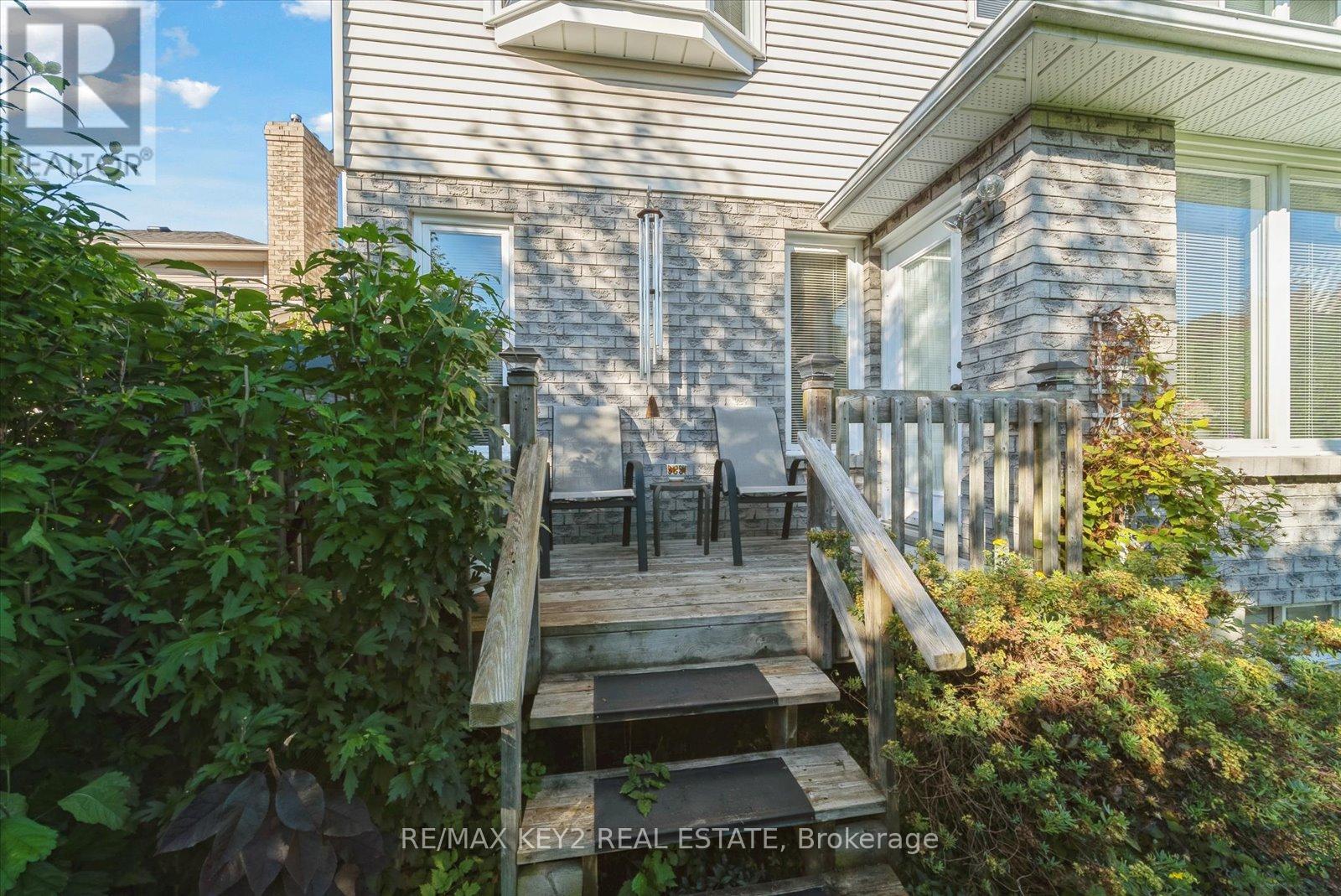911 Peggoty Circle Oshawa (Eastdale), Ontario L1K 2G6
$889,000
Cherished by its original owners, this 3-bedroom, 2.5-bathroom detached home offers 2,026 sqft of meticulous living space, a 2-car garage, and unspoiled basement. Ideal for a young family OR those looking to downsize to an accessible home that has been smart sized.Inside, you'll find spacious, light-filled living areas, a well-maintained kitchen, and generously sized bedrooms, each equipped with a ceiling fan for added comfort. Separate living, dining and family room spaces offer comfort and potential. Upstairs, you'll appreciate the convenience of 3 spacious bedrooms, two full bathrooms and a dedicated laundry room, making daily routines a breeze. This home has been meticulously cared for, providing a solid foundation to personalize and make your own. Situated in a prime location, this home is just minutes from Highway 401, with easy access to schools, parks, shopping, restaurants, and even a dog park! Whether you're looking for a move-in-ready space or a home with potential, this property is a rare find in a sought-after neighbourhood. (id:41954)
Open House
This property has open houses!
2:00 pm
Ends at:4:00 pm
2:00 pm
Ends at:4:00 pm
Property Details
| MLS® Number | E11982004 |
| Property Type | Single Family |
| Community Name | Eastdale |
| Equipment Type | Water Heater |
| Features | Wheelchair Access |
| Parking Space Total | 6 |
| Rental Equipment Type | Water Heater |
Building
| Bathroom Total | 3 |
| Bedrooms Above Ground | 3 |
| Bedrooms Total | 3 |
| Appliances | Central Vacuum, Dishwasher, Dryer, Humidifier, Range, Refrigerator, Stove, Washer, Window Coverings |
| Basement Development | Unfinished |
| Basement Type | N/a (unfinished) |
| Construction Style Attachment | Detached |
| Cooling Type | Central Air Conditioning |
| Exterior Finish | Brick |
| Fireplace Present | Yes |
| Flooring Type | Vinyl, Hardwood, Carpeted |
| Foundation Type | Concrete |
| Half Bath Total | 1 |
| Heating Fuel | Natural Gas |
| Heating Type | Forced Air |
| Stories Total | 2 |
| Type | House |
| Utility Water | Municipal Water |
Parking
| Attached Garage |
Land
| Acreage | No |
| Sewer | Sanitary Sewer |
| Size Depth | 110 Ft |
| Size Frontage | 44 Ft |
| Size Irregular | 44.03 X 110 Ft |
| Size Total Text | 44.03 X 110 Ft |
Rooms
| Level | Type | Length | Width | Dimensions |
|---|---|---|---|---|
| Second Level | Primary Bedroom | 3.35 m | 6.52 m | 3.35 m x 6.52 m |
| Second Level | Bedroom 2 | 3.31 m | 4 m | 3.31 m x 4 m |
| Second Level | Bedroom 3 | 3.3 m | 3.97 m | 3.3 m x 3.97 m |
| Main Level | Kitchen | 2.35 m | 3.01 m | 2.35 m x 3.01 m |
| Main Level | Eating Area | 3.08 m | 4.46 m | 3.08 m x 4.46 m |
| Main Level | Dining Room | 3.32 m | 4.36 m | 3.32 m x 4.36 m |
| Main Level | Family Room | 4.63 m | 4.92 m | 4.63 m x 4.92 m |
| Main Level | Living Room | 3.32 m | 4.68 m | 3.32 m x 4.68 m |
https://www.realtor.ca/real-estate/27938044/911-peggoty-circle-oshawa-eastdale-eastdale
Interested?
Contact us for more information










































