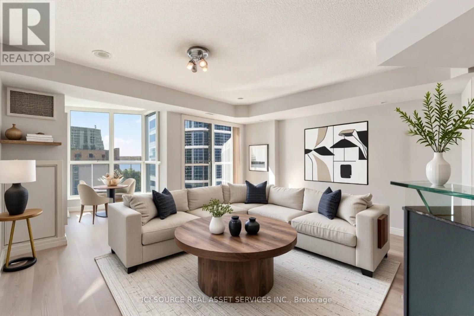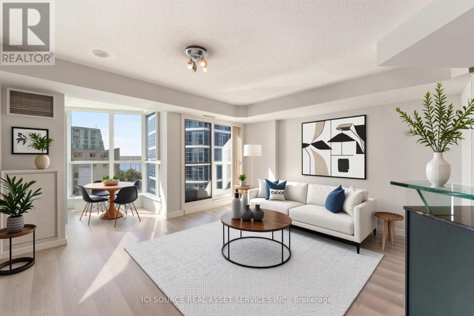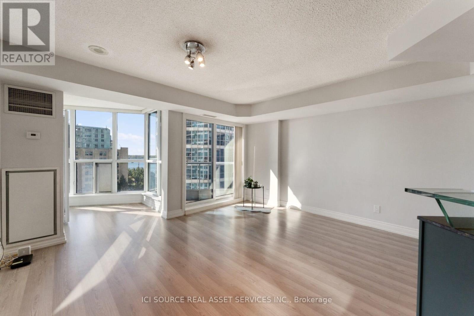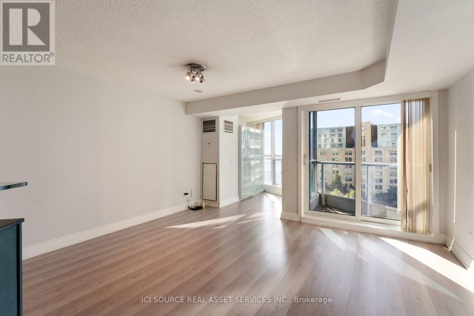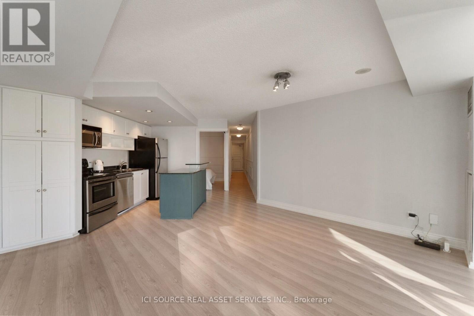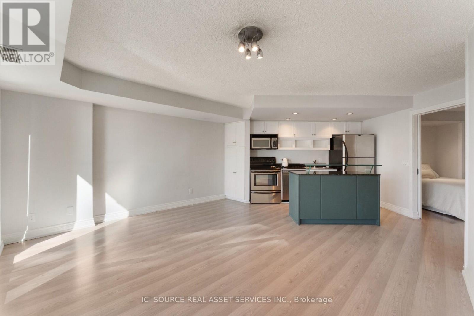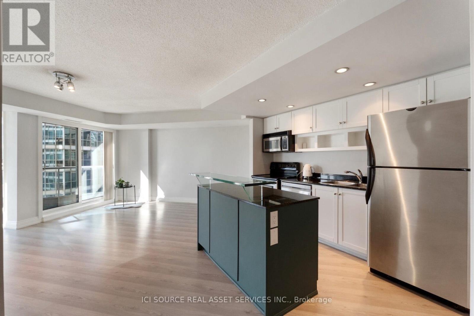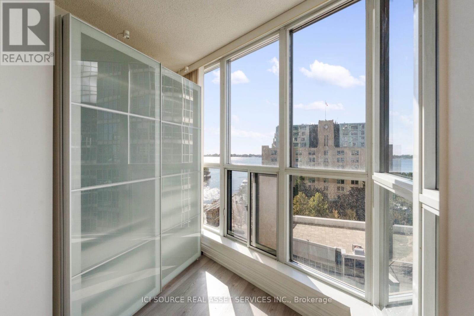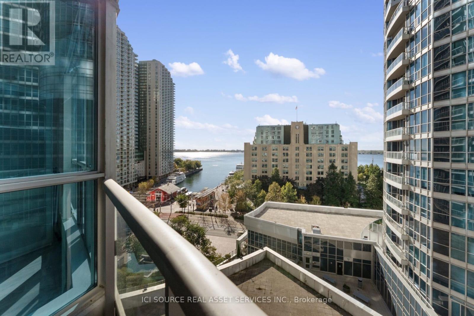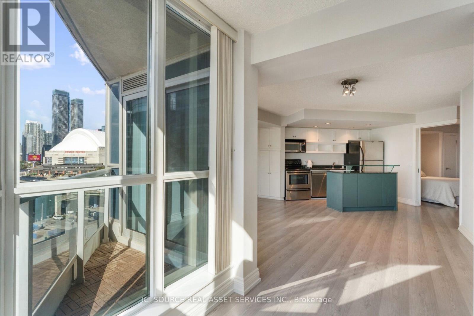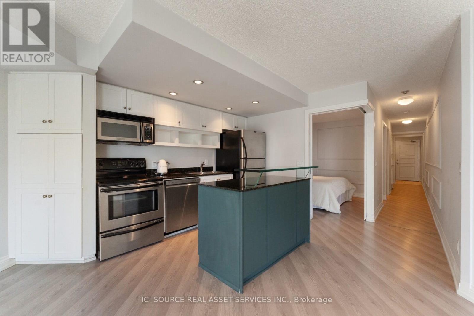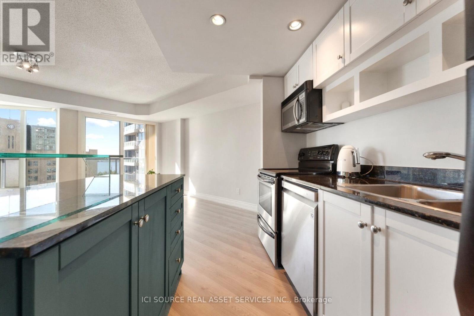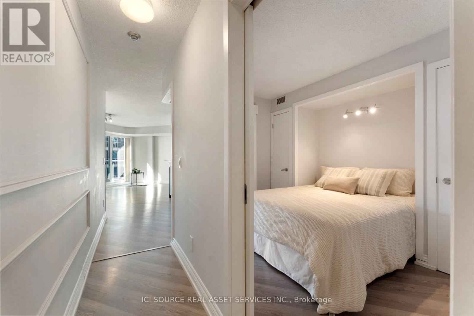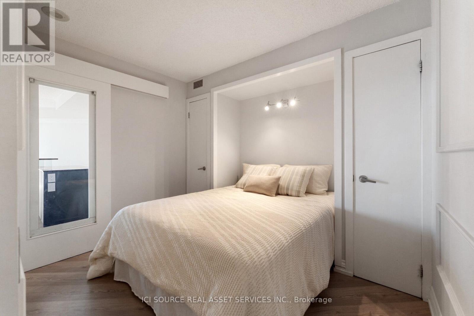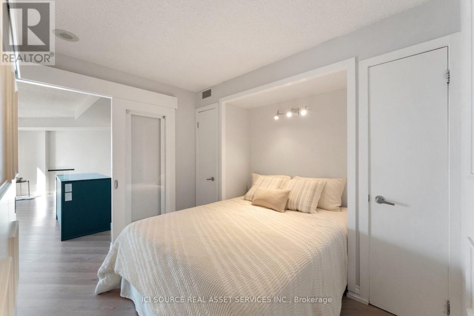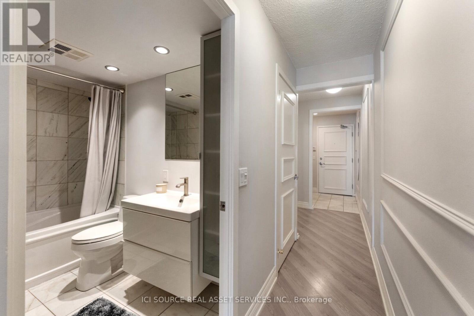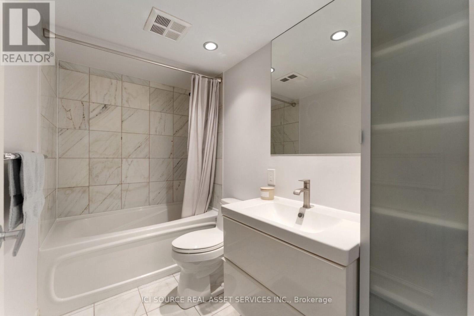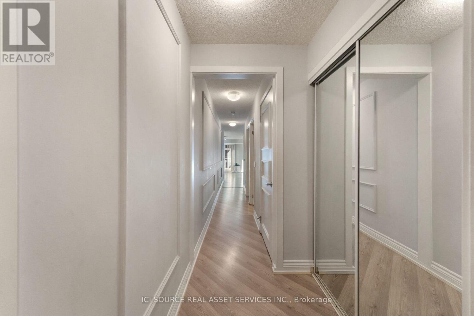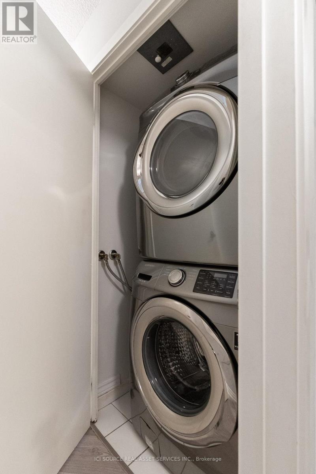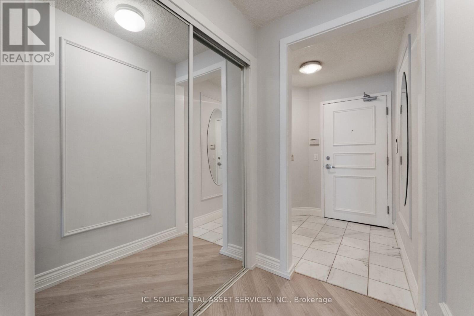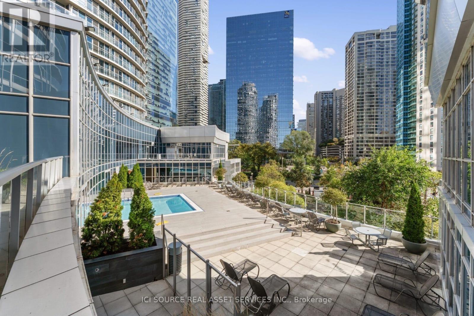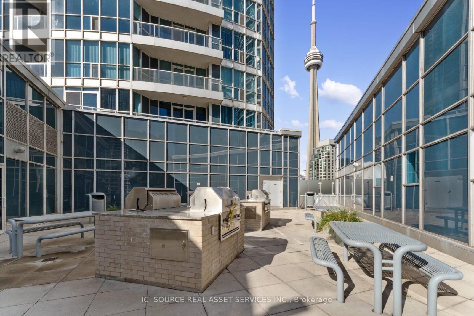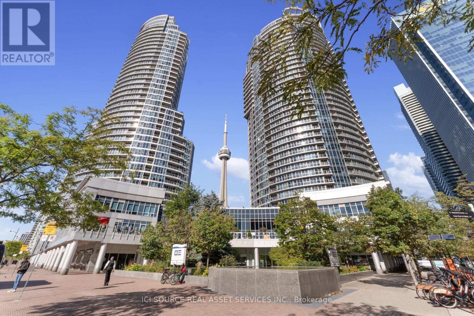911 - 8 York Street Toronto (Waterfront Communities), Ontario M5J 2Y2
$619,900Maintenance, Water, Common Area Maintenance, Insurance
$661.16 Monthly
Maintenance, Water, Common Area Maintenance, Insurance
$661.16 MonthlyWelcome to 8 York Street - a beautiful, bright, south-facing 1 + den suite offering serene lake and city views from your private balcony. Nestled in one of Torontos most vibrant waterfront communities, this move-in-ready home blends designer upgrades with everyday comfort. Featuring ~700 sq. ft. of open-concept living, its thoughtfully designed to maximize space and natural light, offering floor-to-ceiling windows and a solarium-style den ideal for a home office. The upgraded kitchen includes granite countertops, stainless-steel appliances, and modern lighting, while elegant details such as a marble-tiled foyer and bathroom, custom mouldings, and premium laminate flooring complete the space effortlessly. Enjoy waterfront luxury with the convenience of downtown living and resort-style amenities, including a 24-hour concierge, indoor/outdoor heated pool, BBQ deck, sauna, steam room, and fitness centre. Steps from Love Park, Union Station, Harbourfront, TTC, and the Financial District. Perfect for professionals or anyone seeking a peaceful urban retreat - move-in ready with flexible possession available. *For Additional Property Details Click The Brochure Icon Below* (id:41954)
Property Details
| MLS® Number | C12456827 |
| Property Type | Single Family |
| Community Name | Waterfront Communities C1 |
| Community Features | Pet Restrictions |
| Features | Balcony, Sauna |
| Water Front Name | Lake Ontario |
Building
| Bathroom Total | 1 |
| Bedrooms Above Ground | 1 |
| Bedrooms Below Ground | 1 |
| Bedrooms Total | 2 |
| Amenities | Separate Heating Controls, Separate Electricity Meters |
| Appliances | Intercom |
| Cooling Type | Central Air Conditioning |
| Exterior Finish | Concrete |
| Foundation Type | Concrete |
| Heating Fuel | Natural Gas |
| Heating Type | Forced Air |
| Size Interior | 600 - 699 Sqft |
| Type | Apartment |
Parking
| Underground | |
| Garage |
Land
| Access Type | Public Road |
| Acreage | No |
Rooms
| Level | Type | Length | Width | Dimensions |
|---|---|---|---|---|
| Main Level | Living Room | 5.05 m | 4.42 m | 5.05 m x 4.42 m |
| Main Level | Solarium | 2.11 m | 2.21 m | 2.11 m x 2.21 m |
| Main Level | Bedroom | 3.05 m | 2.72 m | 3.05 m x 2.72 m |
| Main Level | Kitchen | 3.12 m | 1.96 m | 3.12 m x 1.96 m |
Interested?
Contact us for more information
