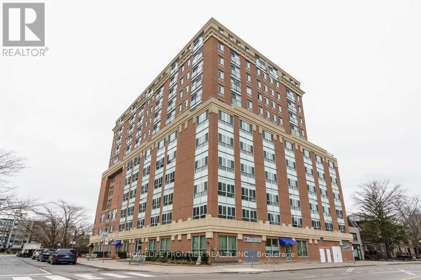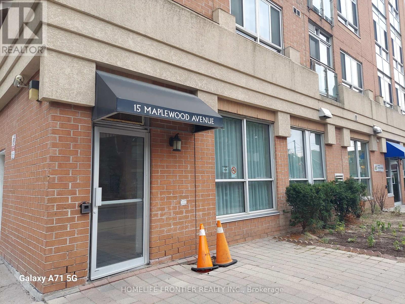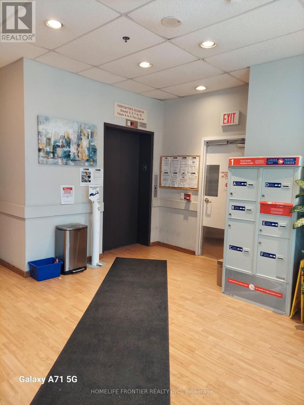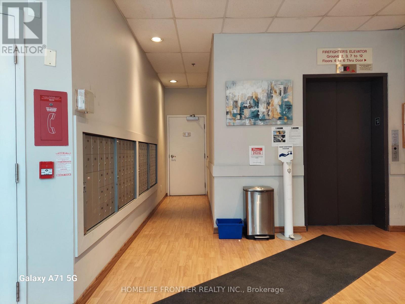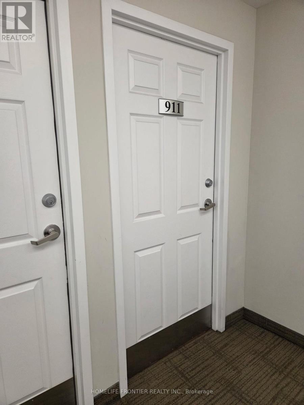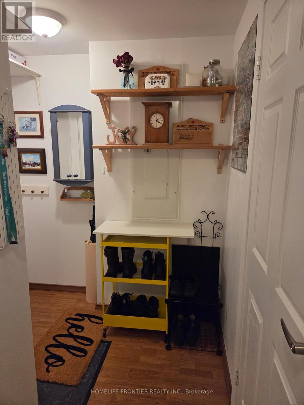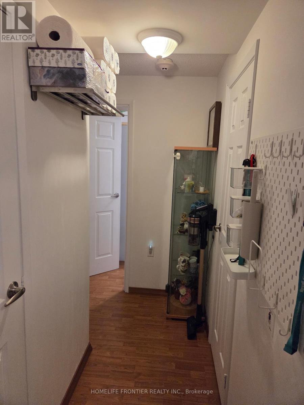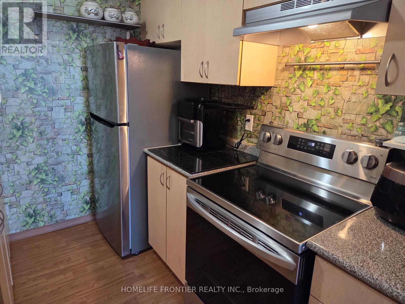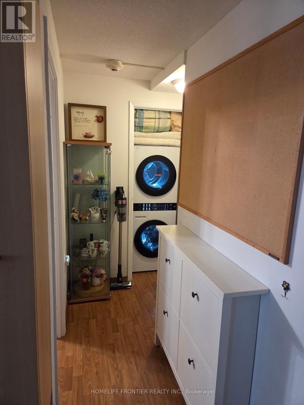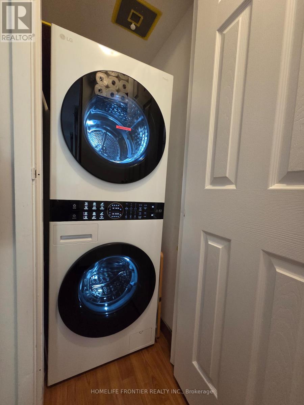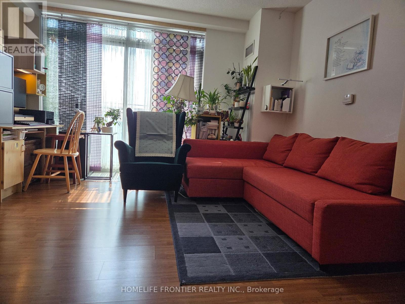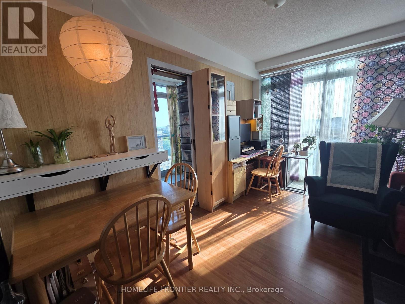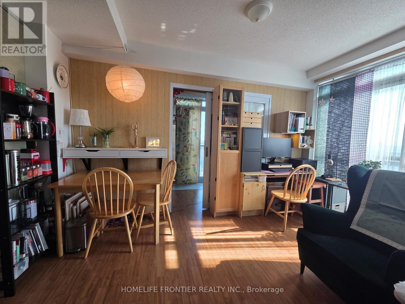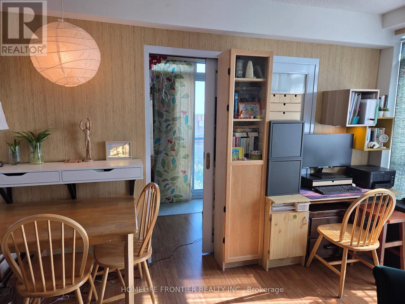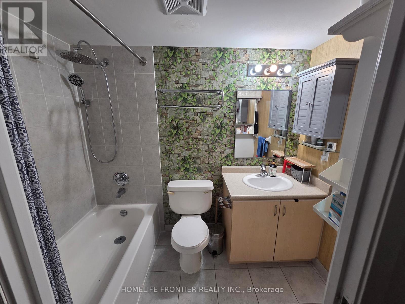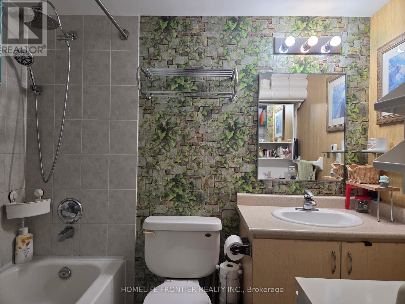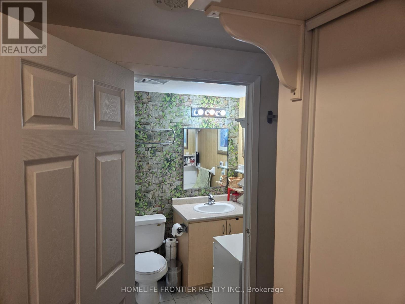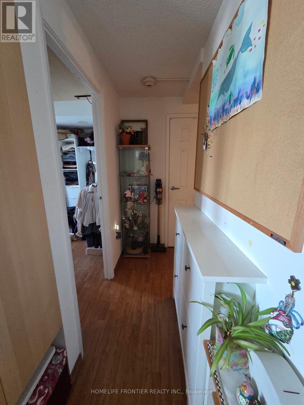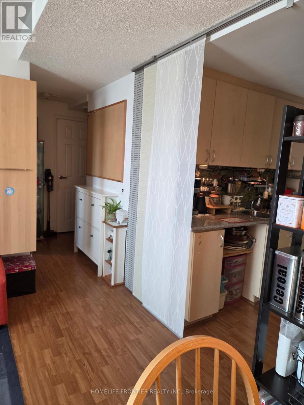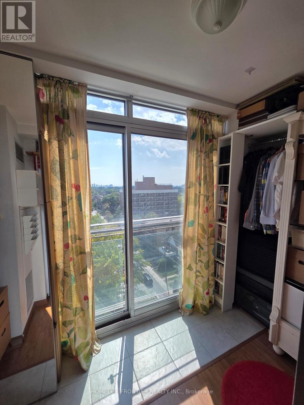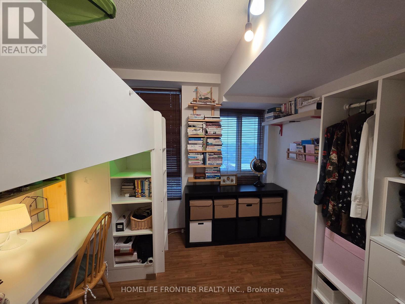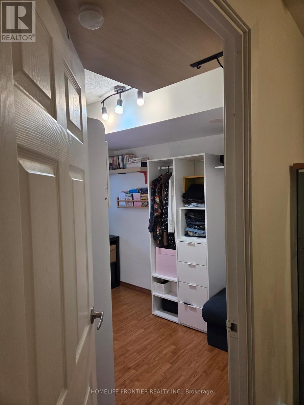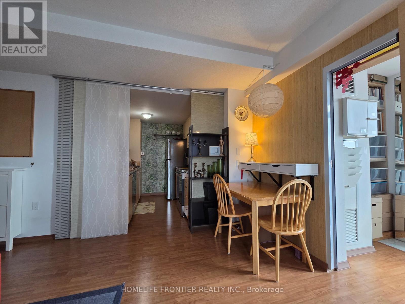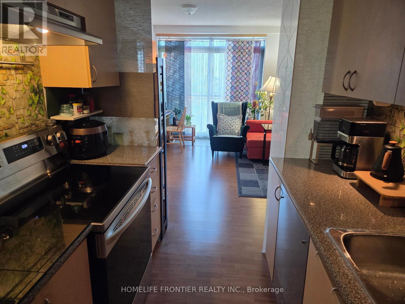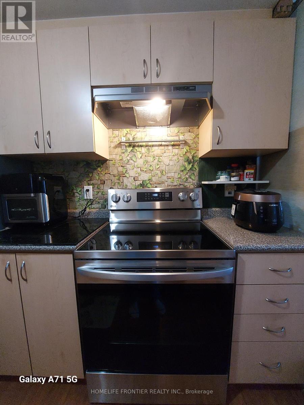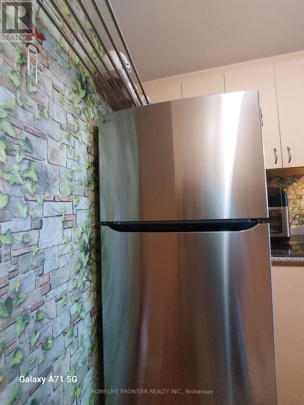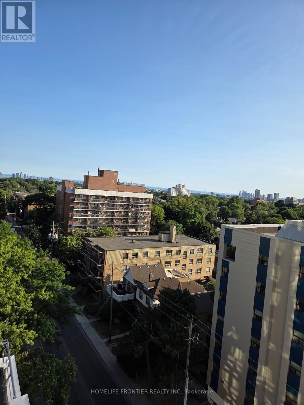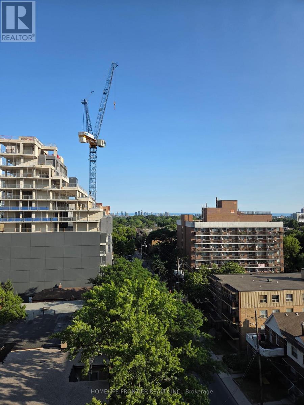911 - 15 Maplewood Avenue Toronto (Humewood-Cedarvale), Ontario M6C 4B4
$519,000Maintenance, Heat, Common Area Maintenance, Insurance, Water, Parking
$530.11 Monthly
Maintenance, Heat, Common Area Maintenance, Insurance, Water, Parking
$530.11 MonthlyWelcome to Marvelos 15 Maplewood! Mugunghwa Condo!! Nestled in a area of Humewood-Cedarvale and adjacent to Forest Hill. This 1-bedroom and den(this send is used as a small bedroom now), originally, it was built with a glass door and big glass window used as a bedroom, originally designed as a solarium. Also, 1 bath unit offers you a comfortable living with plenty of natural light, large windows, and a juliette balcony. All kitchen appliances and the washer & dryer are brand new and installed last week. This building is in a well-established neighbourhood, just around the corner from Bathurst and St. Clair, along with the Vaughan Rd, which is a peaceful residential community that is close to everything you need for shopping, subway station, streetcar, parks(Cedarvale, Ridgewood, Humewood) and trails, etc.. It is a great location for MZ young professionals, couples, and first-time home buyer, it is a good size for retired senior who need smaller living spaces and low maintenance fee in Midtown Toronto. There is a party room on the top floor with a kitchenette and a terrace with great scenery of Toronto city from the party room. (id:41954)
Property Details
| MLS® Number | C12386398 |
| Property Type | Single Family |
| Community Name | Humewood-Cedarvale |
| Community Features | Pet Restrictions |
| Features | Elevator, Balcony, Laundry- Coin Operated |
| Parking Space Total | 1 |
Building
| Bathroom Total | 1 |
| Bedrooms Above Ground | 1 |
| Bedrooms Below Ground | 1 |
| Bedrooms Total | 2 |
| Age | 11 To 15 Years |
| Amenities | Party Room, Separate Electricity Meters |
| Appliances | Garage Door Opener Remote(s), Range, Intercom, Dishwasher, Dryer, Hood Fan, Stove, Washer, Refrigerator |
| Cooling Type | Central Air Conditioning |
| Exterior Finish | Brick Facing, Concrete |
| Flooring Type | Laminate, Tile |
| Heating Fuel | Natural Gas |
| Heating Type | Forced Air |
| Size Interior | 600 - 699 Sqft |
| Type | Apartment |
Parking
| Underground | |
| Garage |
Land
| Acreage | No |
Rooms
| Level | Type | Length | Width | Dimensions |
|---|---|---|---|---|
| Flat | Primary Bedroom | 3.06 m | 2.95 m | 3.06 m x 2.95 m |
| Flat | Den | 1.76 m | 3.22 m | 1.76 m x 3.22 m |
| Flat | Kitchen | 2.23 m | 2.58 m | 2.23 m x 2.58 m |
| Flat | Dining Room | 3.5 m | 4.4 m | 3.5 m x 4.4 m |
| Flat | Living Room | 3.5 m | 4.4 m | 3.5 m x 4.4 m |
| Flat | Bathroom | 2.44 m | 1.54 m | 2.44 m x 1.54 m |
Interested?
Contact us for more information
