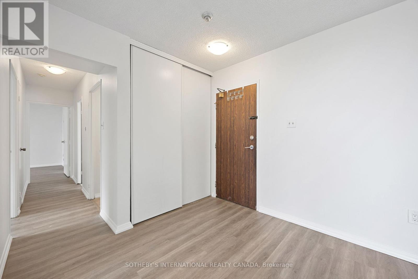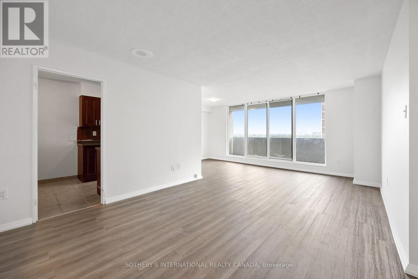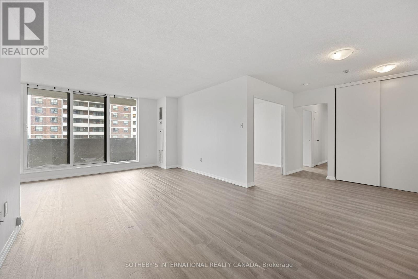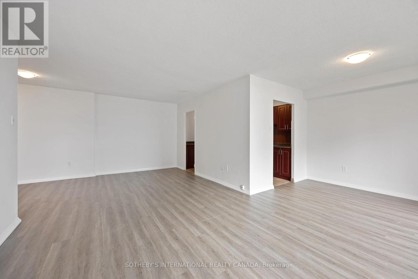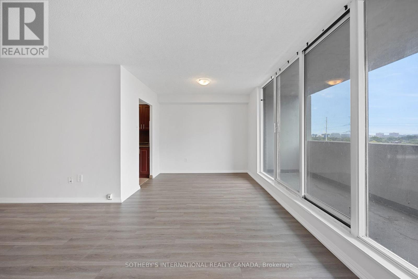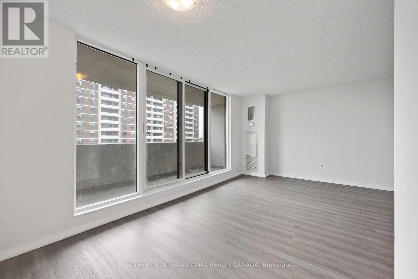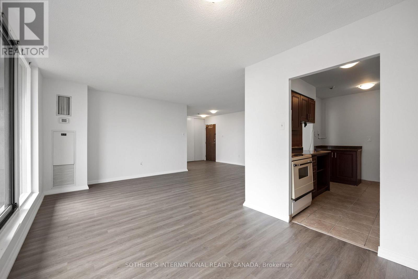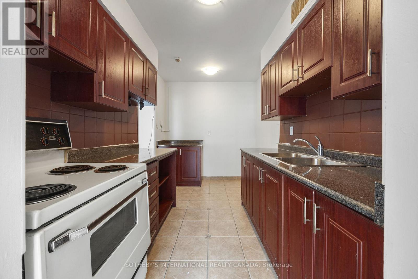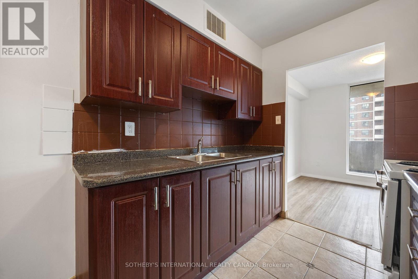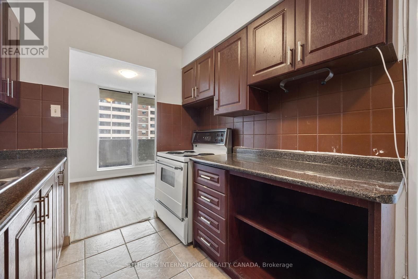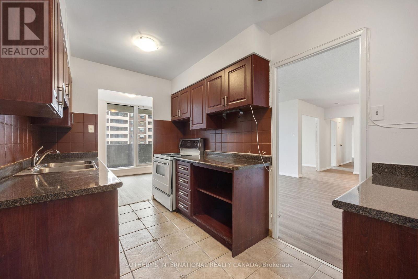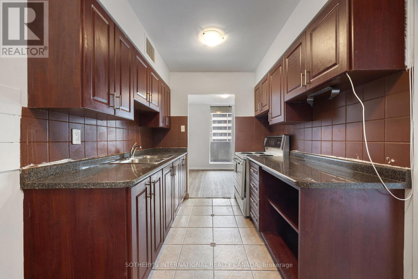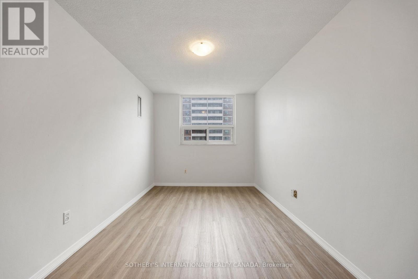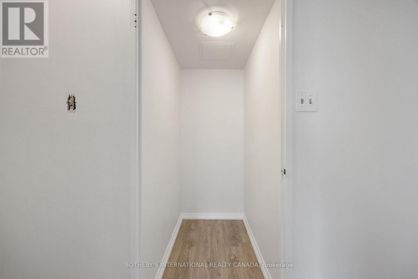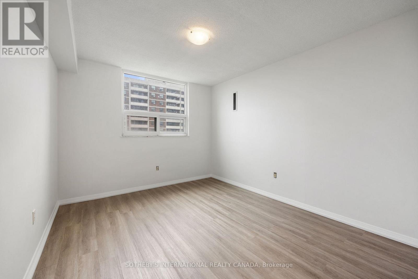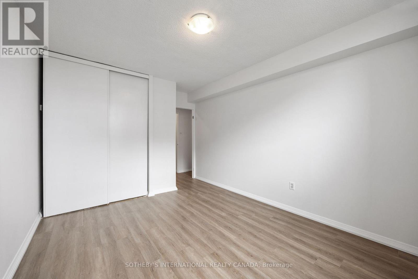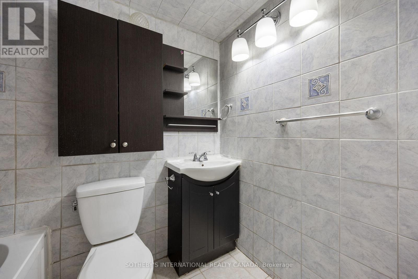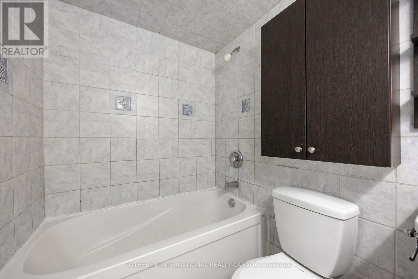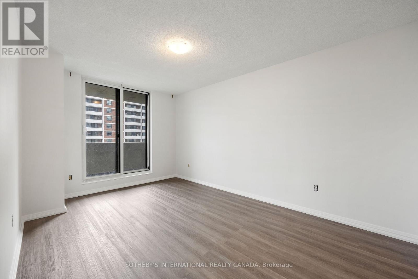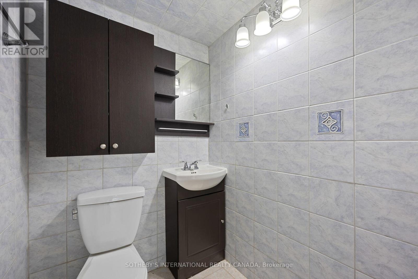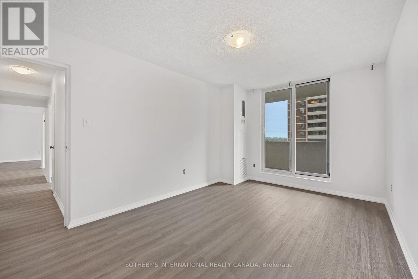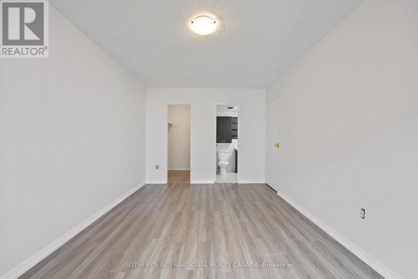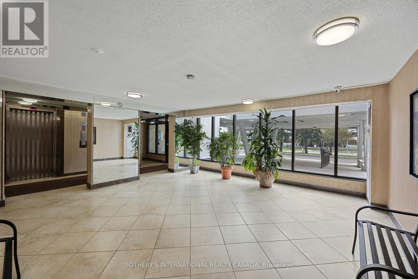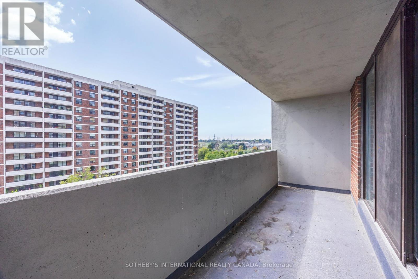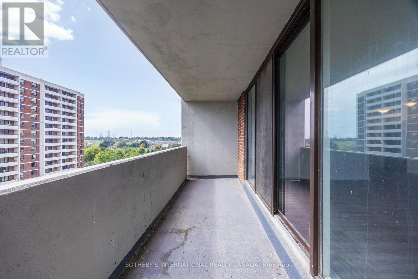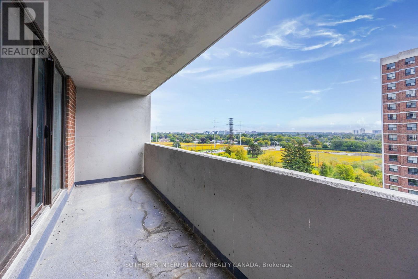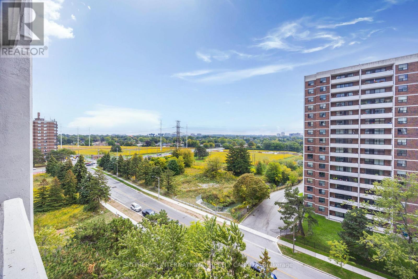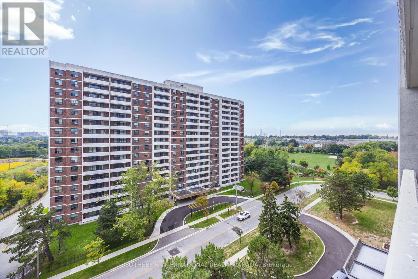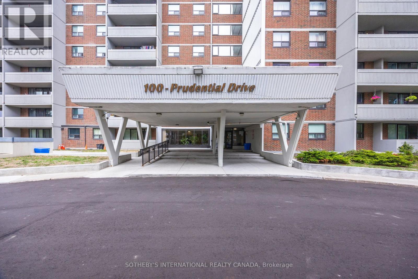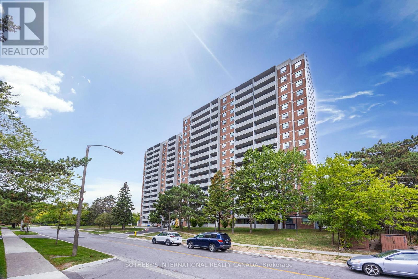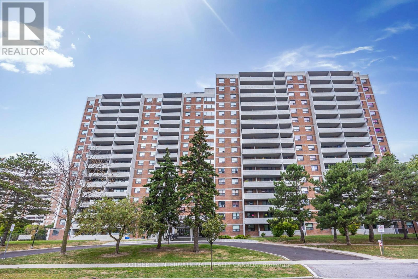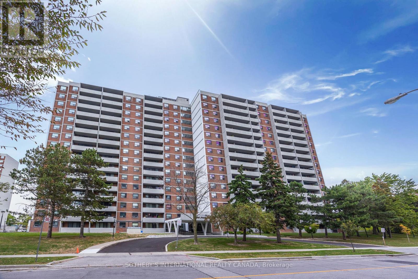911 - 100 Prudential Drive Toronto (Dorset Park), Ontario M1P 4V4
$499,999Maintenance, Heat, Water, Common Area Maintenance, Insurance, Parking
$868.56 Monthly
Maintenance, Heat, Water, Common Area Maintenance, Insurance, Parking
$868.56 MonthlySpacious And Freshly Renovated, This Bright South-facing 2+1 Bedroom Suite Offers The Perfect Balance Of Comfort And Convenience. Featuring New Flooring And Fresh Paint Throughout, The Home Boasts A Large Den That Can Serve As A Third Bedroom, Two Bathrooms Including A Primary Ensuite With Walk-in Closet And Walk-out To Balcony, And A Family-sized Eat-in Kitchen. The Expansive Living And Dining Area Also Opens To A Balcony, Creating An Airy And Inviting Space For Everyday Living And Entertaining. Complete With Parking, A Storage Locker, And Quick Possession Available, This Move-in Ready Unit Is Just Steps To The Ttc, Go Train, Hospitals, Schools And More! (id:41954)
Property Details
| MLS® Number | E12423368 |
| Property Type | Single Family |
| Community Name | Dorset Park |
| Community Features | Pets Not Allowed |
| Features | Balcony |
| Parking Space Total | 1 |
| Pool Type | Indoor Pool |
Building
| Bathroom Total | 2 |
| Bedrooms Above Ground | 3 |
| Bedrooms Total | 3 |
| Amenities | Sauna |
| Cooling Type | Central Air Conditioning |
| Exterior Finish | Brick |
| Half Bath Total | 1 |
| Heating Fuel | Natural Gas |
| Heating Type | Forced Air |
| Size Interior | 1000 - 1199 Sqft |
| Type | Apartment |
Parking
| Underground | |
| Garage |
Land
| Acreage | No |
Rooms
| Level | Type | Length | Width | Dimensions |
|---|---|---|---|---|
| Ground Level | Living Room | 6.4 m | 4 m | 6.4 m x 4 m |
| Ground Level | Dining Room | 2.8 m | 2.4 m | 2.8 m x 2.4 m |
| Ground Level | Kitchen | 3.6 m | 2.3 m | 3.6 m x 2.3 m |
| Ground Level | Primary Bedroom | 4.8 m | 3.1 m | 4.8 m x 3.1 m |
| Ground Level | Bedroom 2 | 4.3 m | 3 m | 4.3 m x 3 m |
| Ground Level | Den | 4.3 m | 3 m | 4.3 m x 3 m |
https://www.realtor.ca/real-estate/28905943/911-100-prudential-drive-toronto-dorset-park-dorset-park
Interested?
Contact us for more information
