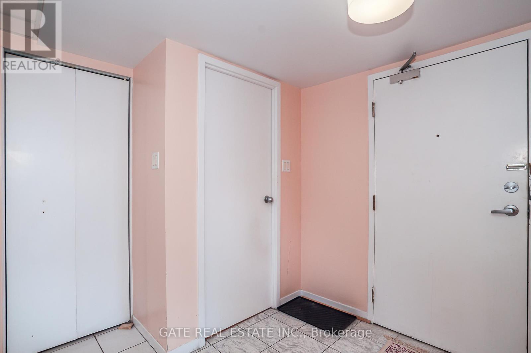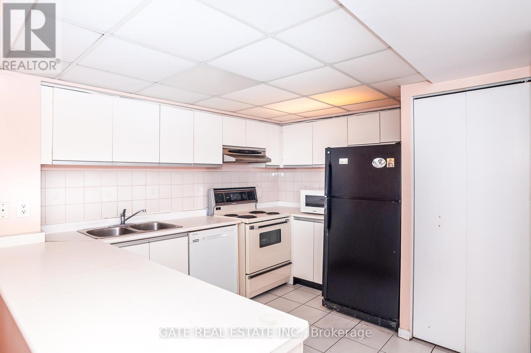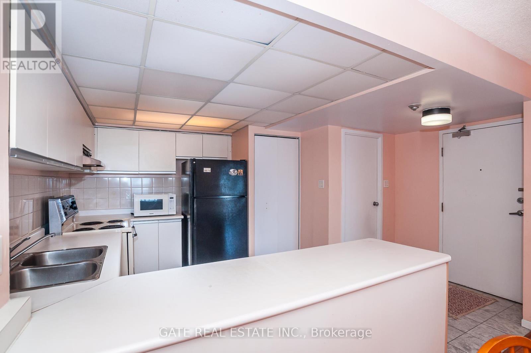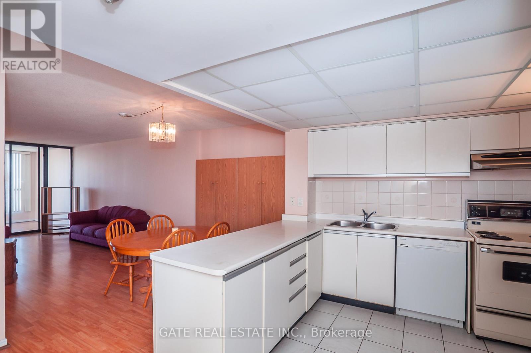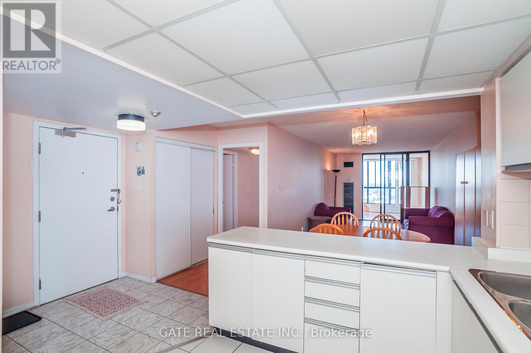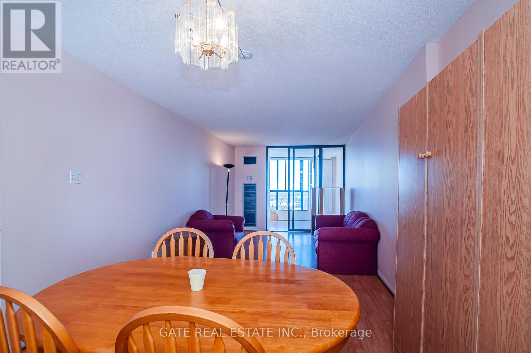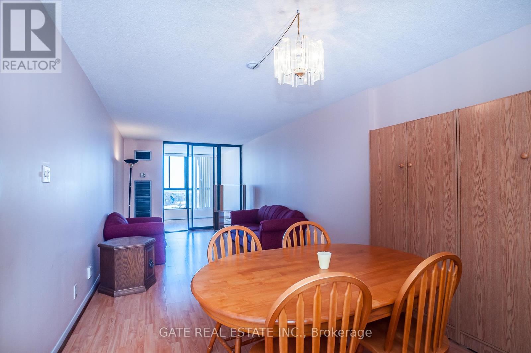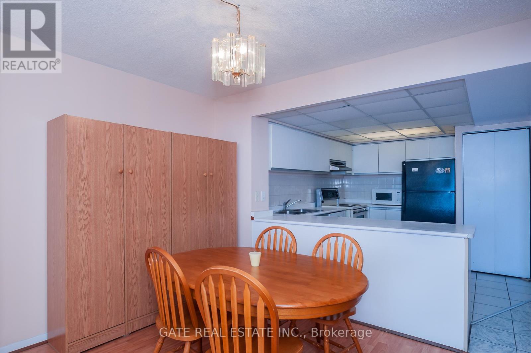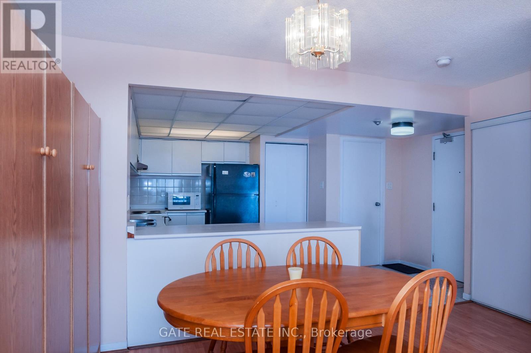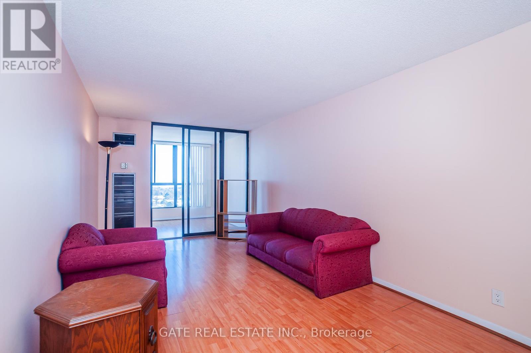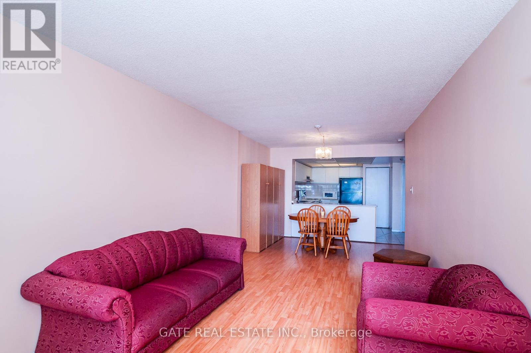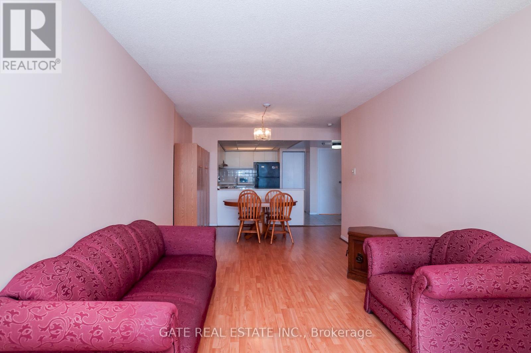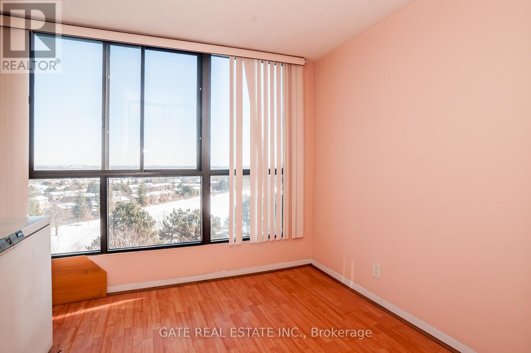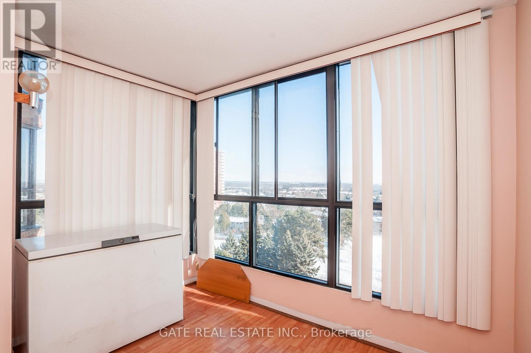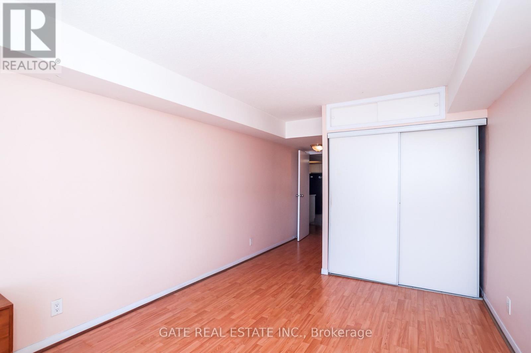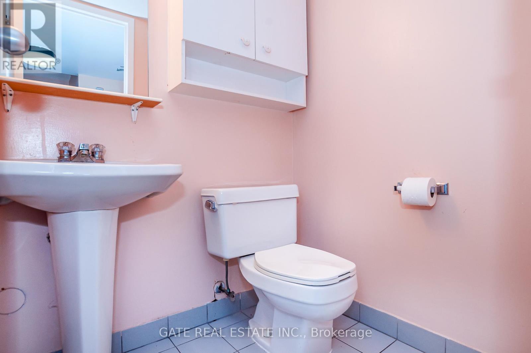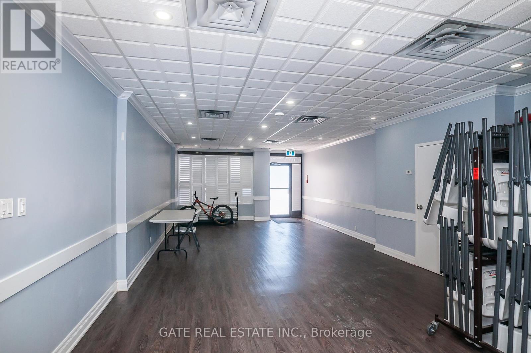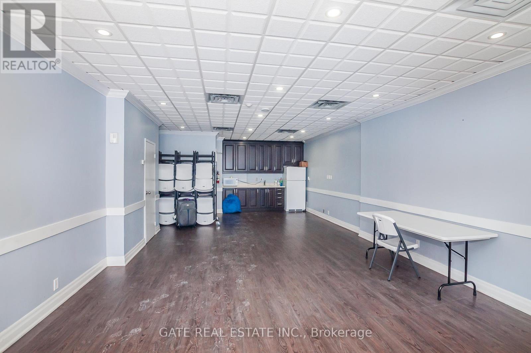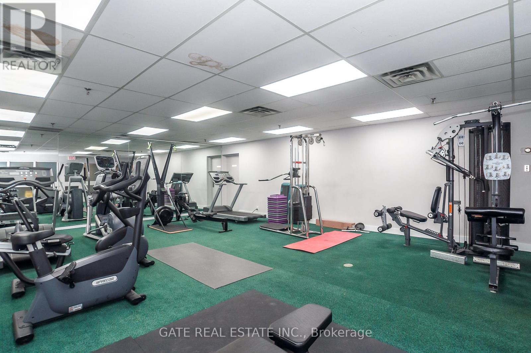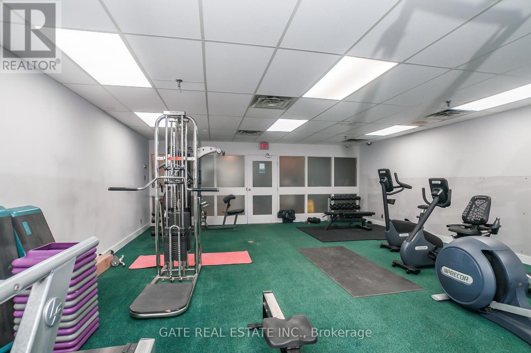910 - 8 Silverbell Grove E Toronto (Malvern), Ontario M1B 4Z3
$399,000Maintenance, Heat, Water, Common Area Maintenance, Parking, Insurance
$758 Monthly
Maintenance, Heat, Water, Common Area Maintenance, Parking, Insurance
$758 MonthlySpacious & Well-Laid-Out Unit! This inviting suite features a generous bedroom with a walk-in closet, a bright living and dining area that opens onto a solarium offering unobstructed views, and a large, functional kitchen. Enjoy the added convenience of ensuite laundry. Located within walking distance to the mall, No Frills, medical centre, Shoppers Drug Mart, elementary and high schools, and TTC transit. Just minutes to Highway 401. The building offers great amenities, including a gym and a party room. Property and all appliances are being sold as-is, without any warranties. (id:41954)
Property Details
| MLS® Number | E12294081 |
| Property Type | Single Family |
| Community Name | Malvern |
| Community Features | Pet Restrictions |
| Features | Balcony |
| Parking Space Total | 1 |
Building
| Bathroom Total | 2 |
| Bedrooms Above Ground | 1 |
| Bedrooms Below Ground | 1 |
| Bedrooms Total | 2 |
| Amenities | Storage - Locker |
| Appliances | All, Dishwasher, Dryer, Stove, Washer, Refrigerator |
| Cooling Type | Central Air Conditioning |
| Exterior Finish | Concrete |
| Flooring Type | Laminate, Ceramic |
| Half Bath Total | 1 |
| Heating Fuel | Natural Gas |
| Heating Type | Forced Air |
| Size Interior | 800 - 899 Sqft |
| Type | Apartment |
Parking
| Underground | |
| Garage |
Land
| Acreage | No |
Rooms
| Level | Type | Length | Width | Dimensions |
|---|---|---|---|---|
| Flat | Living Room | 5.69 m | 3.12 m | 5.69 m x 3.12 m |
| Flat | Dining Room | 5.69 m | 3.12 m | 5.69 m x 3.12 m |
| Flat | Kitchen | 3.51 m | 3.07 m | 3.51 m x 3.07 m |
| Flat | Primary Bedroom | 6.71 m | 3.02 m | 6.71 m x 3.02 m |
| Flat | Solarium | 3.15 m | 2.72 m | 3.15 m x 2.72 m |
https://www.realtor.ca/real-estate/28625346/910-8-silverbell-grove-e-toronto-malvern-malvern
Interested?
Contact us for more information





