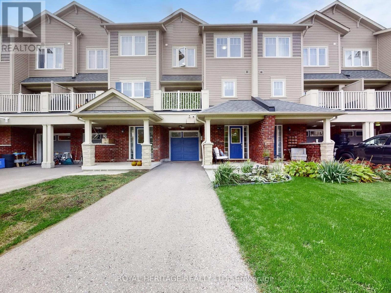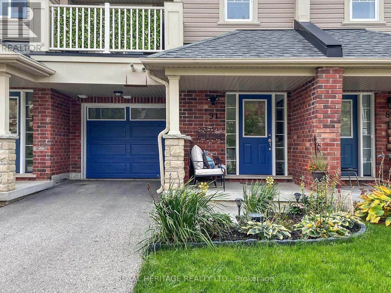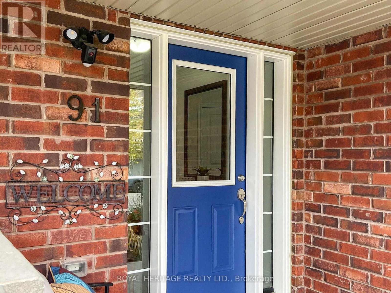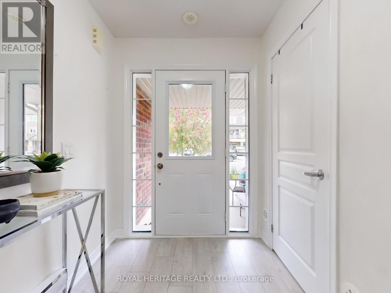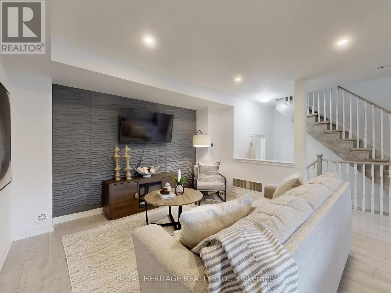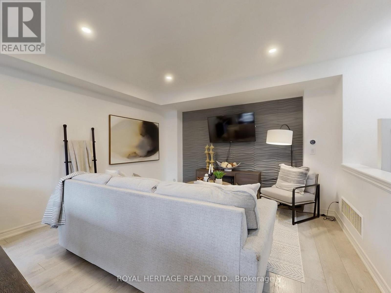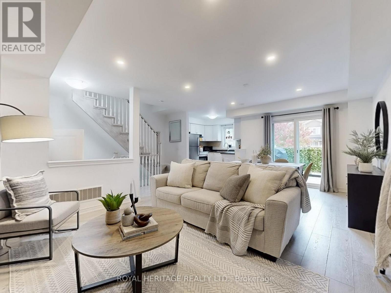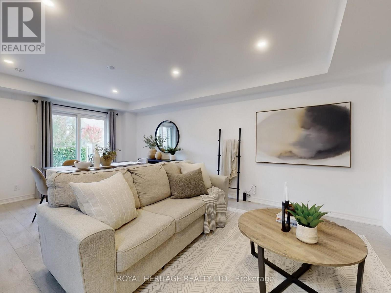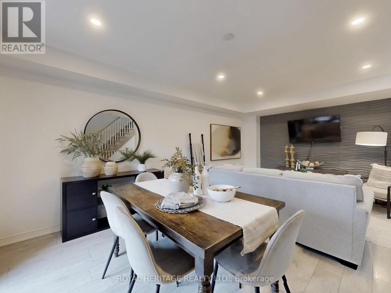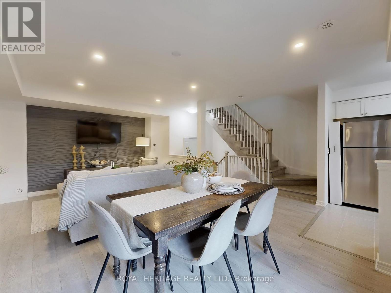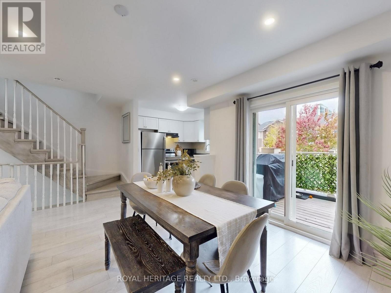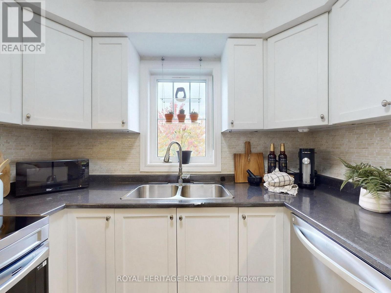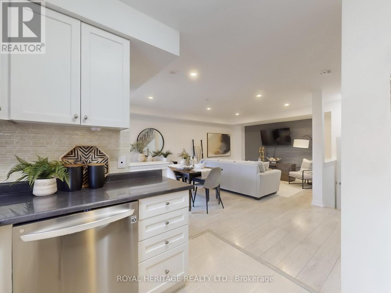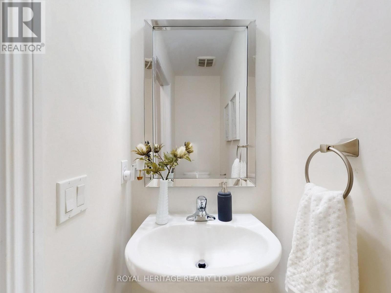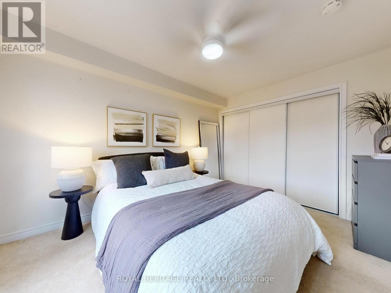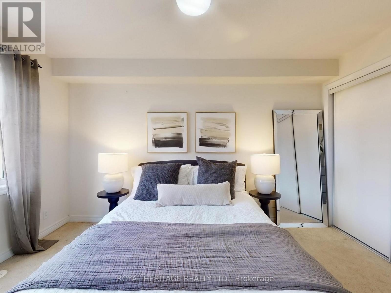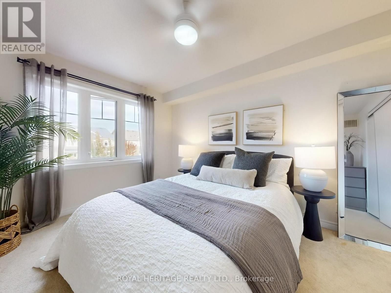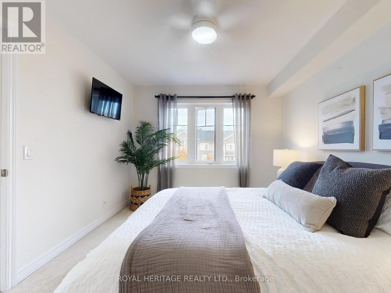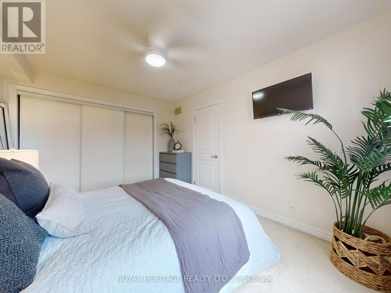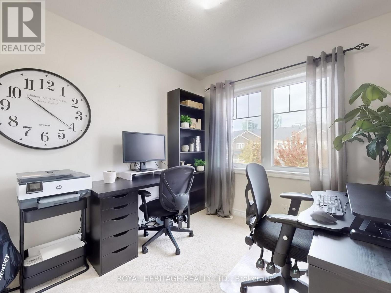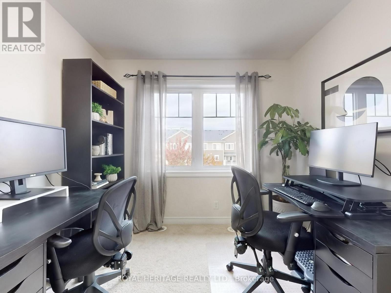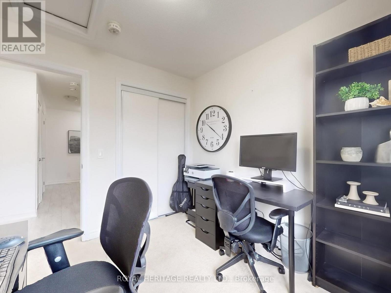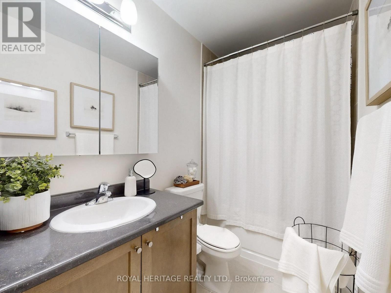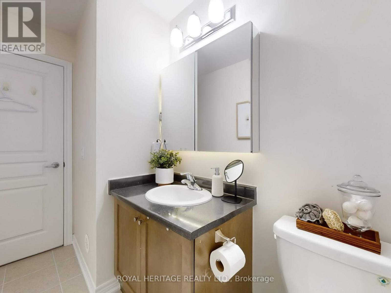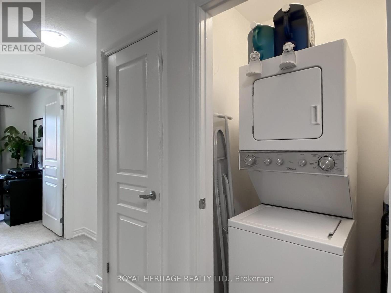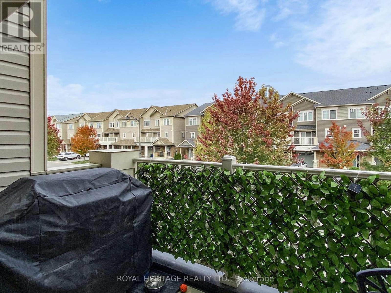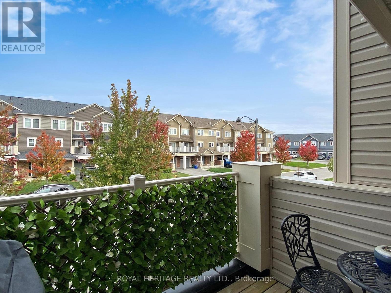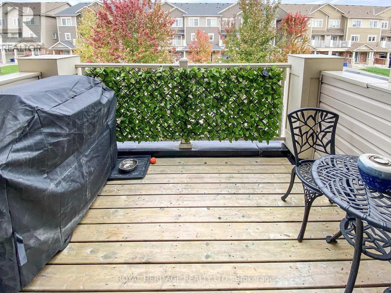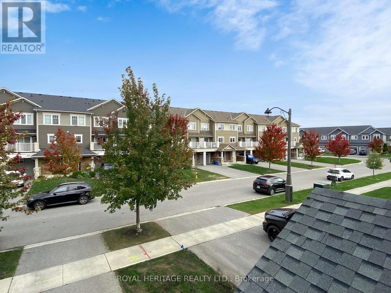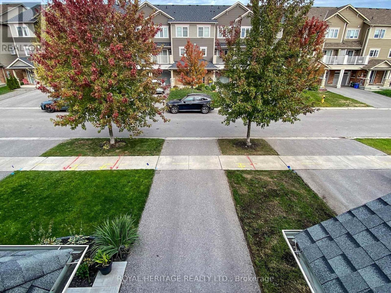91 Tabaret Crescent Oshawa (Windfields), Ontario L1L 0G5
$619,999
This freehold townhouse in Windfields Farm keeps life simple and convenient. Inside, the main level flows easily with open-concept living and dining that walk out to a private deckperfect for morning coffee or fresh air breaks. The kitchen keeps things modern with stainless steel appliances and plenty of prep space. Upstairs, youll find two comfortable bedrooms and two full baths, all freshly painted with smooth ceilings on the main floor and easy-care laminate flooring.A separate entrance from the garage adds a practical touch, whether for storage, bikes, or everyday comings and goings. Location is hard to beat: transit to Durham College and Ontario Tech is steps away, and youre just minutes from groceries, restaurants, banks, and both Hwy 401 and 407.Whether youre looking for your first home or a smart investment, this one is move-in ready and well cared for. (id:41954)
Open House
This property has open houses!
2:00 pm
Ends at:4:00 pm
2:00 pm
Ends at:4:00 pm
Property Details
| MLS® Number | E12465207 |
| Property Type | Single Family |
| Community Name | Windfields |
| Amenities Near By | Park, Public Transit, Schools |
| Community Features | School Bus |
| Equipment Type | Water Heater |
| Features | Flat Site |
| Parking Space Total | 3 |
| Rental Equipment Type | Water Heater |
Building
| Bathroom Total | 2 |
| Bedrooms Above Ground | 2 |
| Bedrooms Total | 2 |
| Age | 6 To 15 Years |
| Appliances | Dishwasher, Dryer, Stove, Washer, Refrigerator |
| Construction Style Attachment | Attached |
| Cooling Type | Central Air Conditioning |
| Exterior Finish | Aluminum Siding, Brick |
| Flooring Type | Vinyl, Ceramic, Carpeted |
| Foundation Type | Concrete |
| Half Bath Total | 1 |
| Heating Fuel | Natural Gas |
| Heating Type | Forced Air |
| Stories Total | 3 |
| Size Interior | 1100 - 1500 Sqft |
| Type | Row / Townhouse |
| Utility Water | Municipal Water |
Parking
| Garage |
Land
| Acreage | No |
| Land Amenities | Park, Public Transit, Schools |
| Sewer | Sanitary Sewer |
| Size Depth | 55 Ft ,3 In |
| Size Frontage | 20 Ft ,3 In |
| Size Irregular | 20.3 X 55.3 Ft |
| Size Total Text | 20.3 X 55.3 Ft |
Rooms
| Level | Type | Length | Width | Dimensions |
|---|---|---|---|---|
| Second Level | Living Room | 6.04 m | 4.72 m | 6.04 m x 4.72 m |
| Second Level | Dining Room | 6.04 m | 4.72 m | 6.04 m x 4.72 m |
| Second Level | Kitchen | 2.66 m | 2.63 m | 2.66 m x 2.63 m |
| Third Level | Primary Bedroom | 4.01 m | 3.09 m | 4.01 m x 3.09 m |
| Third Level | Bedroom 2 | 2.84 m | 2.73 m | 2.84 m x 2.73 m |
| Ground Level | Foyer | 3.13 m | 2.02 m | 3.13 m x 2.02 m |
https://www.realtor.ca/real-estate/28995985/91-tabaret-crescent-oshawa-windfields-windfields
Interested?
Contact us for more information
