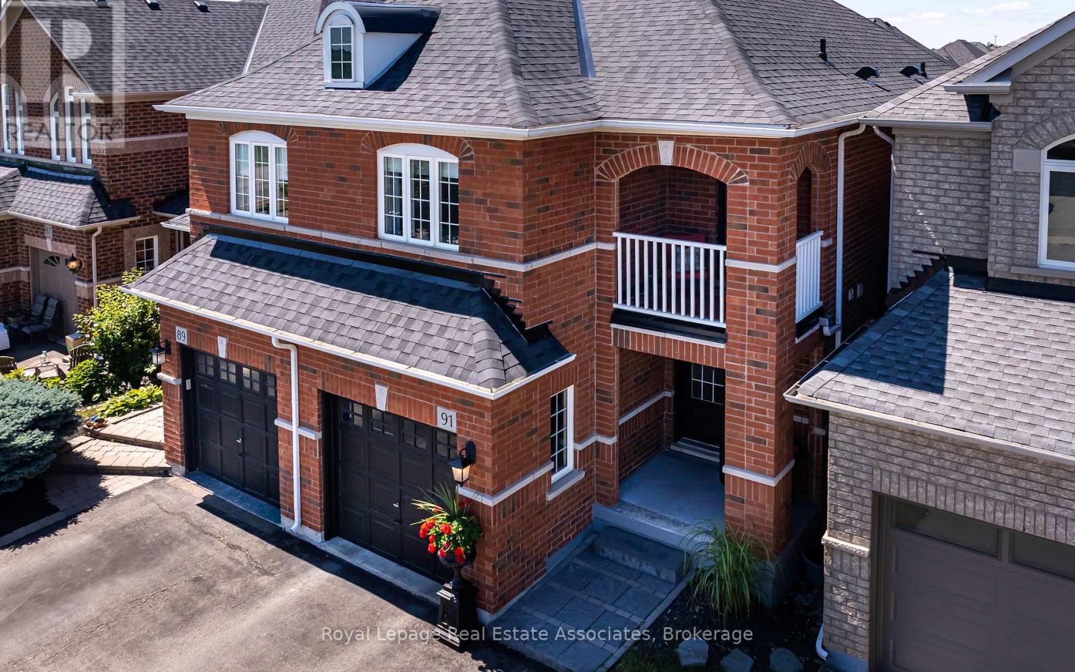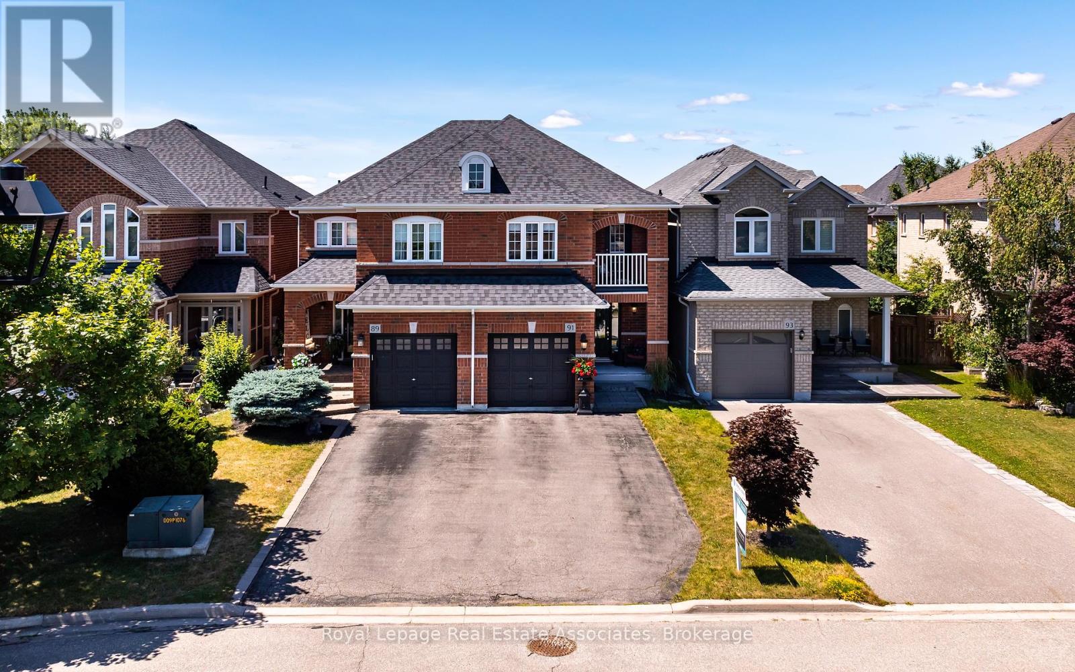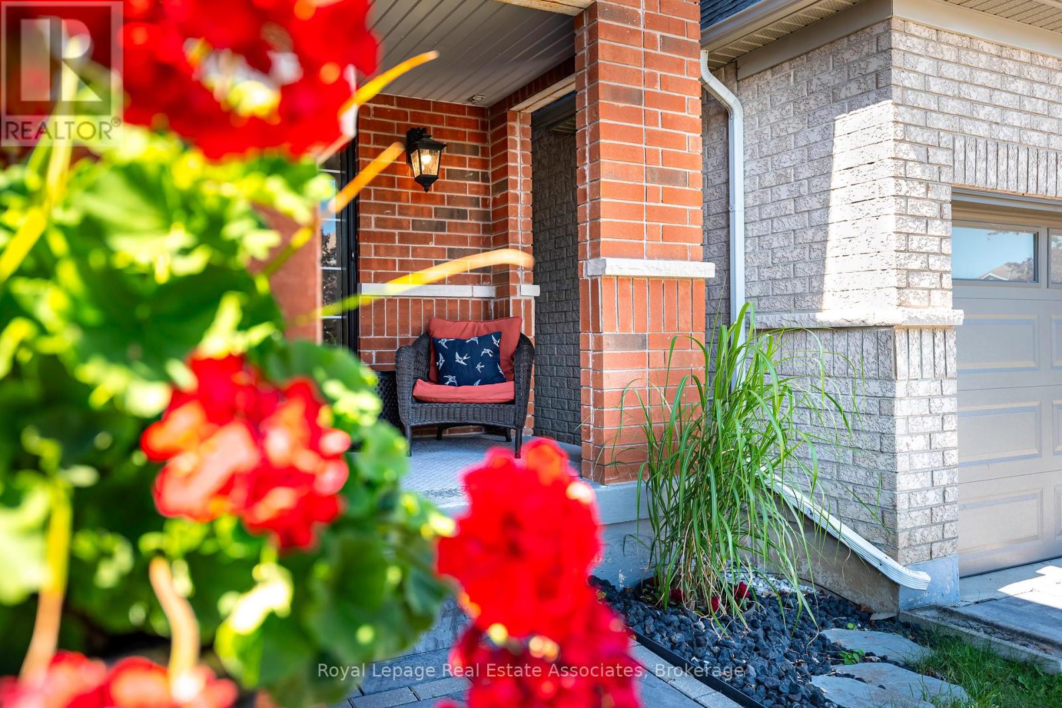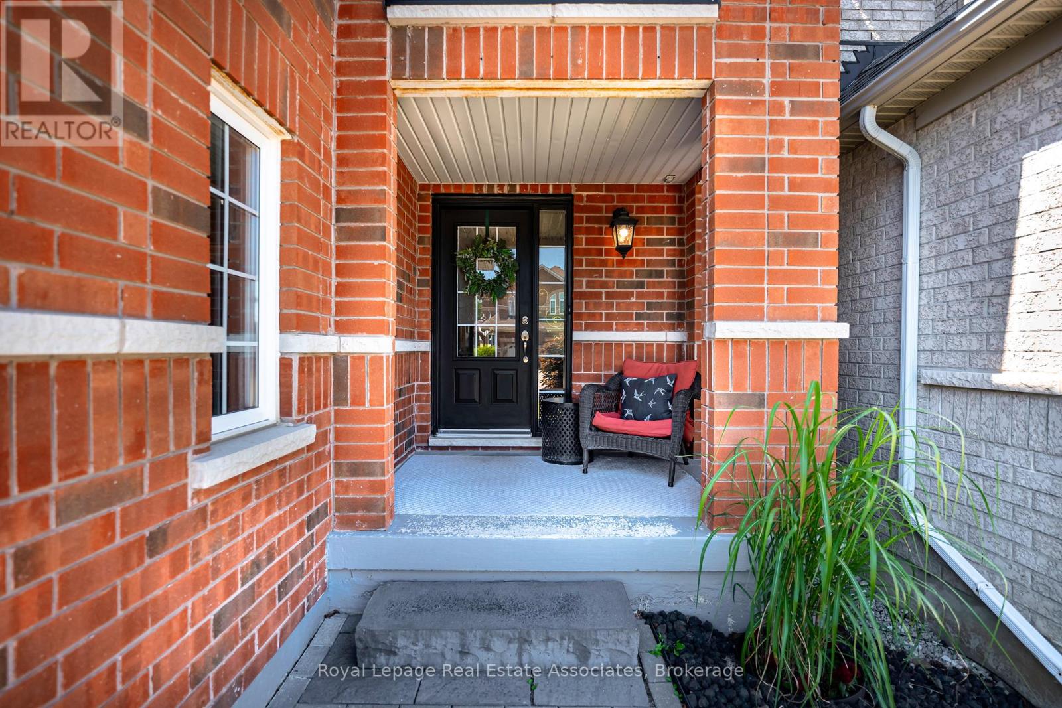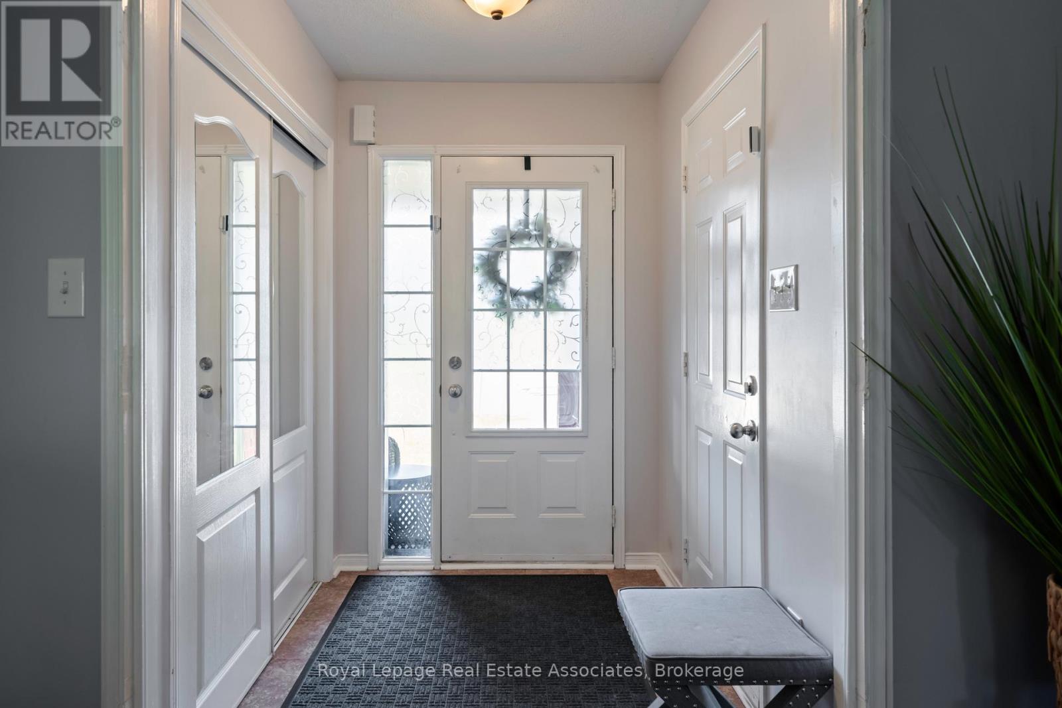91 Snowberry Crescent Halton Hills (Georgetown), Ontario L7G 6M8
$799,000
Welcome to your next chapter in South Georgetown! This beautifully maintained family home is tucked into a sought-after, family-friendly neighbourhood just steps from schools, parks, trails, and shopping... everything you need is within easy reach. Inside, youll find a bright, airy floorplan with generous room sizes, large east- and west-facing windows that bathe the home in natural light and scenic views of open fields from the charming second-floor balcony. The backyard boasts a flourishing garden perfect for green thumbs or quiet morning coffees. Downstairs, a fully finished basement offers even more living space, ideal for a rec room, home office, or guest suite. With ample parking and true pride of ownership throughout, this move-in ready gem is sure to impress. This isn't just a home, its the next great chapter, and its ready when you are. (id:41954)
Open House
This property has open houses!
1:00 pm
Ends at:4:00 pm
1:00 pm
Ends at:4:00 pm
Property Details
| MLS® Number | W12299401 |
| Property Type | Single Family |
| Community Name | Georgetown |
| Amenities Near By | Place Of Worship, Schools |
| Community Features | Community Centre |
| Parking Space Total | 4 |
| Structure | Shed |
Building
| Bathroom Total | 3 |
| Bedrooms Above Ground | 3 |
| Bedrooms Total | 3 |
| Age | 16 To 30 Years |
| Appliances | Garage Door Opener Remote(s), Central Vacuum, Water Heater, Water Softener, Dishwasher, Dryer, Garage Door Opener, Microwave, Oven, Washer, Window Coverings, Refrigerator |
| Basement Development | Finished |
| Basement Type | N/a (finished) |
| Construction Style Attachment | Semi-detached |
| Cooling Type | Central Air Conditioning |
| Exterior Finish | Brick |
| Flooring Type | Tile, Laminate, Carpeted |
| Foundation Type | Poured Concrete |
| Half Bath Total | 1 |
| Heating Fuel | Natural Gas |
| Heating Type | Forced Air |
| Stories Total | 2 |
| Size Interior | 1500 - 2000 Sqft |
| Type | House |
| Utility Water | Municipal Water |
Parking
| Garage |
Land
| Acreage | No |
| Fence Type | Fenced Yard |
| Land Amenities | Place Of Worship, Schools |
| Sewer | Sanitary Sewer |
| Size Depth | 108 Ft ,4 In |
| Size Frontage | 22 Ft ,6 In |
| Size Irregular | 22.5 X 108.4 Ft |
| Size Total Text | 22.5 X 108.4 Ft |
| Zoning Description | Mdr1 - Medium Density Residential 1 |
Rooms
| Level | Type | Length | Width | Dimensions |
|---|---|---|---|---|
| Second Level | Primary Bedroom | 5 m | 3.54 m | 5 m x 3.54 m |
| Second Level | Bedroom 2 | 3.35 m | 3.05 m | 3.35 m x 3.05 m |
| Second Level | Bedroom 3 | 3.35 m | 2.75 m | 3.35 m x 2.75 m |
| Basement | Family Room | 5.8 m | 4.95 m | 5.8 m x 4.95 m |
| Basement | Office | 1.75 m | 2.45 m | 1.75 m x 2.45 m |
| Ground Level | Kitchen | 3.23 m | 2.45 m | 3.23 m x 2.45 m |
| Ground Level | Eating Area | 2.62 m | 2.45 m | 2.62 m x 2.45 m |
| Ground Level | Dining Room | 3.23 m | 3.05 m | 3.23 m x 3.05 m |
| Ground Level | Living Room | 5.36 m | 3.05 m | 5.36 m x 3.05 m |
https://www.realtor.ca/real-estate/28637010/91-snowberry-crescent-halton-hills-georgetown-georgetown
Interested?
Contact us for more information
