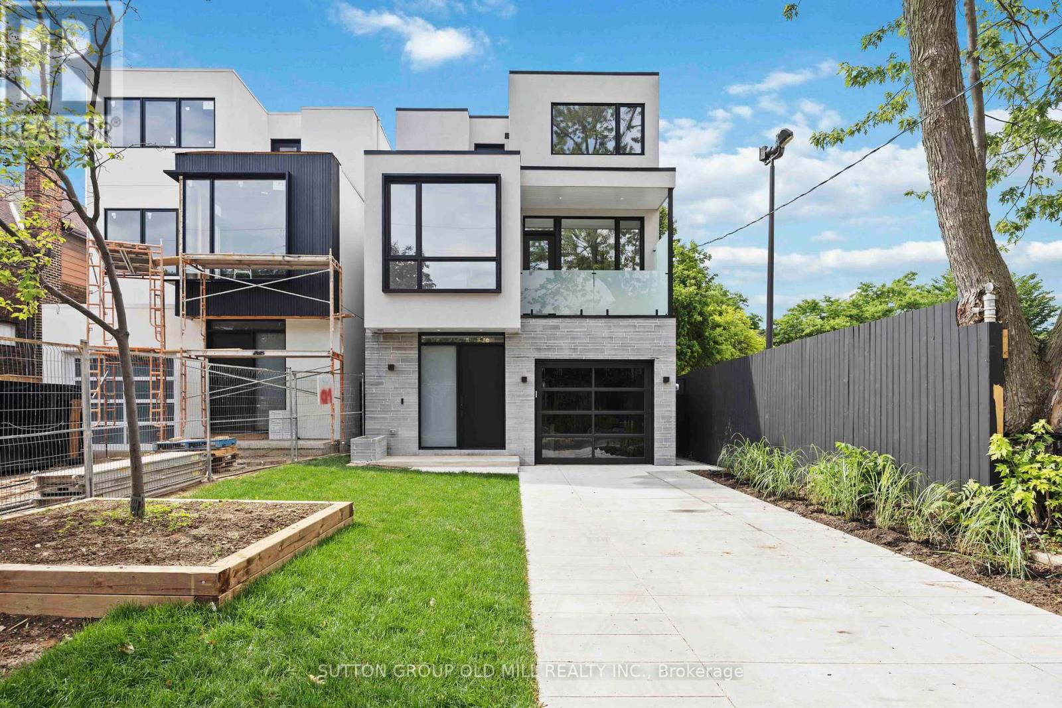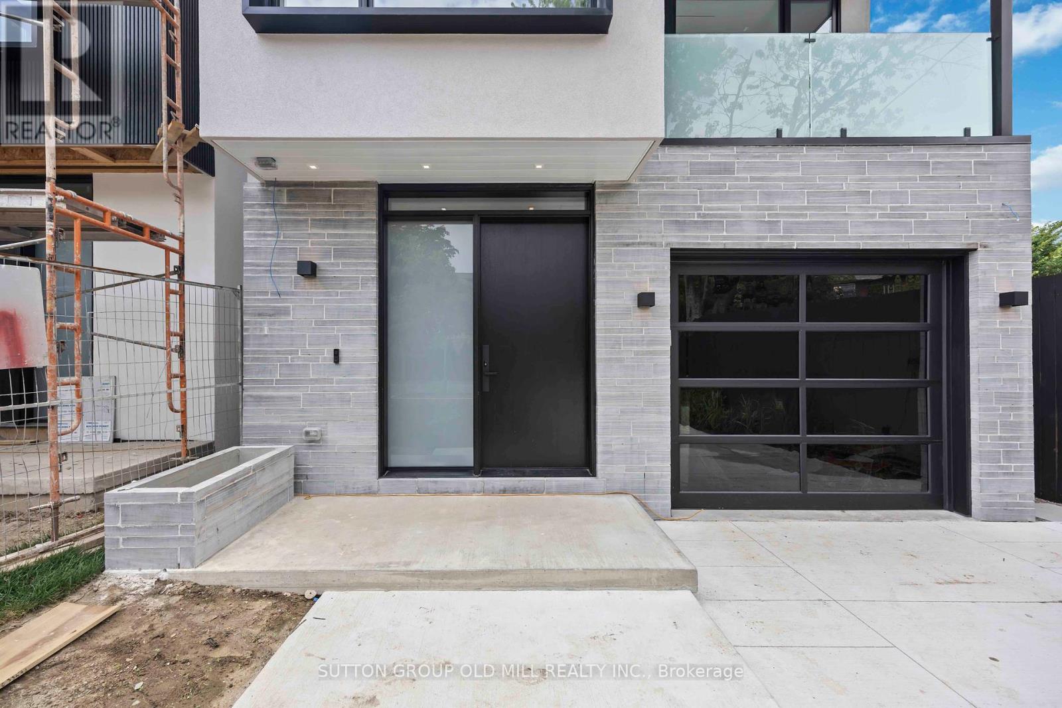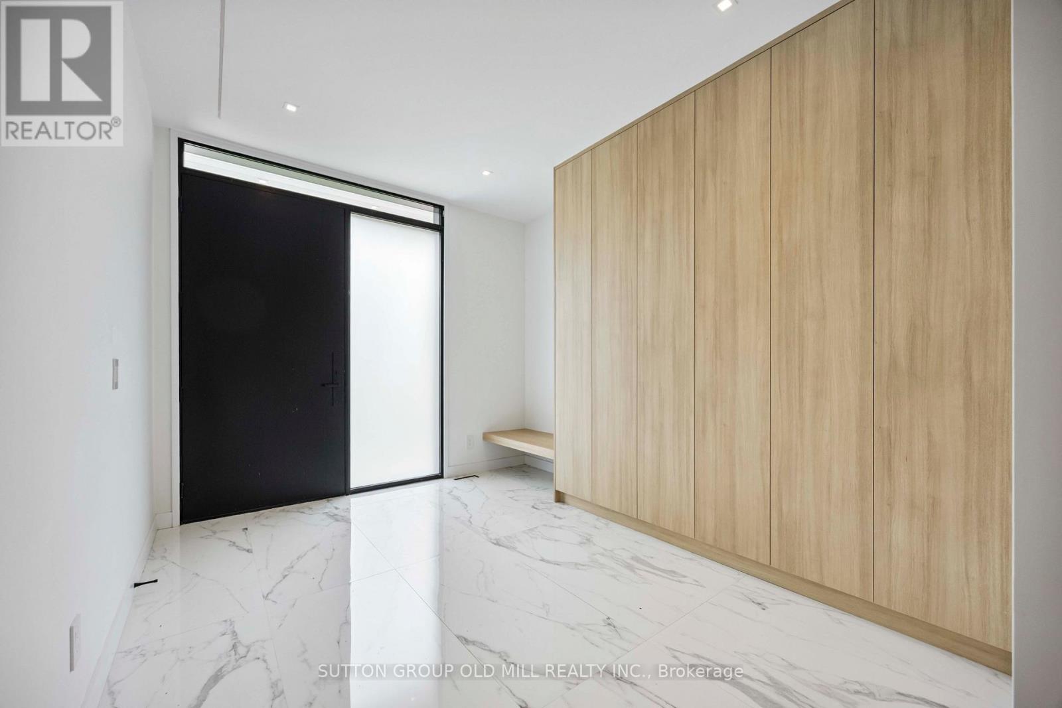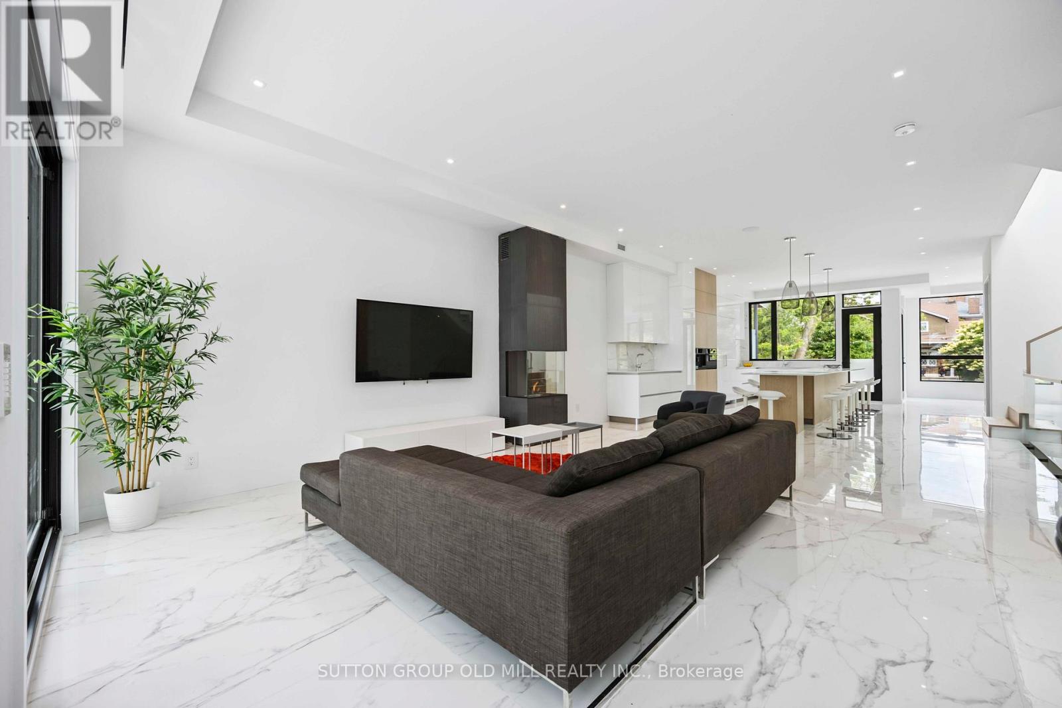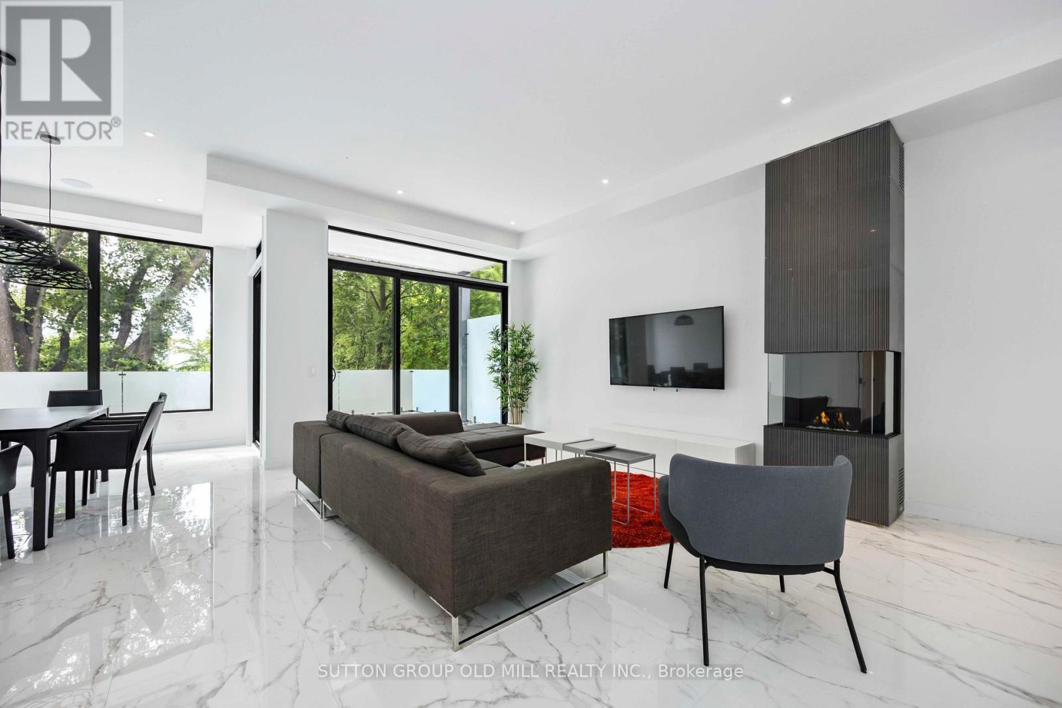5 Bedroom
5 Bathroom
3000 - 3500 sqft
Fireplace
Central Air Conditioning
Forced Air
Lawn Sprinkler
$4,299,000
Spectacular new construction with panoramic views from all levels. Heated floors, multiple terraces and walkouts. High ceilings, bsmnt walkout. Truly incredible layout. Heated driveway, sprinkler system. Control 4 lighting system. High end luxury appliances. " Tarion New Home Warranty" included. (id:41954)
Property Details
|
MLS® Number
|
W12263045 |
|
Property Type
|
Single Family |
|
Community Name
|
Corso Italia-Davenport |
|
Parking Space Total
|
3 |
|
Structure
|
Patio(s) |
Building
|
Bathroom Total
|
5 |
|
Bedrooms Above Ground
|
5 |
|
Bedrooms Total
|
5 |
|
Amenities
|
Fireplace(s) |
|
Appliances
|
Oven - Built-in, Garage Door Opener Remote(s), Dishwasher, Dryer, Oven, Stove, Washer, Refrigerator |
|
Basement Development
|
Finished |
|
Basement Features
|
Walk Out |
|
Basement Type
|
N/a (finished) |
|
Construction Style Attachment
|
Detached |
|
Cooling Type
|
Central Air Conditioning |
|
Exterior Finish
|
Stone, Stucco |
|
Fireplace Present
|
Yes |
|
Fireplace Total
|
2 |
|
Foundation Type
|
Poured Concrete |
|
Half Bath Total
|
1 |
|
Heating Fuel
|
Natural Gas |
|
Heating Type
|
Forced Air |
|
Stories Total
|
3 |
|
Size Interior
|
3000 - 3500 Sqft |
|
Type
|
House |
|
Utility Water
|
Municipal Water |
Parking
Land
|
Acreage
|
No |
|
Landscape Features
|
Lawn Sprinkler |
|
Sewer
|
Sanitary Sewer |
|
Size Depth
|
165 Ft ,10 In |
|
Size Frontage
|
28 Ft ,10 In |
|
Size Irregular
|
28.9 X 165.9 Ft |
|
Size Total Text
|
28.9 X 165.9 Ft |
Rooms
| Level |
Type |
Length |
Width |
Dimensions |
|
Second Level |
Living Room |
15.85 m |
6 m |
15.85 m x 6 m |
|
Second Level |
Kitchen |
15.85 m |
6 m |
15.85 m x 6 m |
|
Second Level |
Dining Room |
15.85 m |
6 m |
15.85 m x 6 m |
|
Second Level |
Family Room |
15.85 m |
6 m |
15.85 m x 6 m |
|
Third Level |
Bedroom |
6.75 m |
4 m |
6.75 m x 4 m |
|
Third Level |
Den |
3.5 m |
3.5 m |
3.5 m x 3.5 m |
|
Basement |
Bedroom |
4 m |
3.5 m |
4 m x 3.5 m |
|
Basement |
Recreational, Games Room |
6 m |
6 m |
6 m x 6 m |
|
Main Level |
Bedroom |
4.5 m |
3.55 m |
4.5 m x 3.55 m |
|
Main Level |
Bedroom 2 |
4.3 m |
3.15 m |
4.3 m x 3.15 m |
|
Main Level |
Bedroom 3 |
3.5 m |
3.15 m |
3.5 m x 3.15 m |
Utilities
|
Cable
|
Available |
|
Electricity
|
Installed |
|
Sewer
|
Installed |
https://www.realtor.ca/real-estate/28559707/91-regal-road-toronto-corso-italia-davenport-corso-italia-davenport
