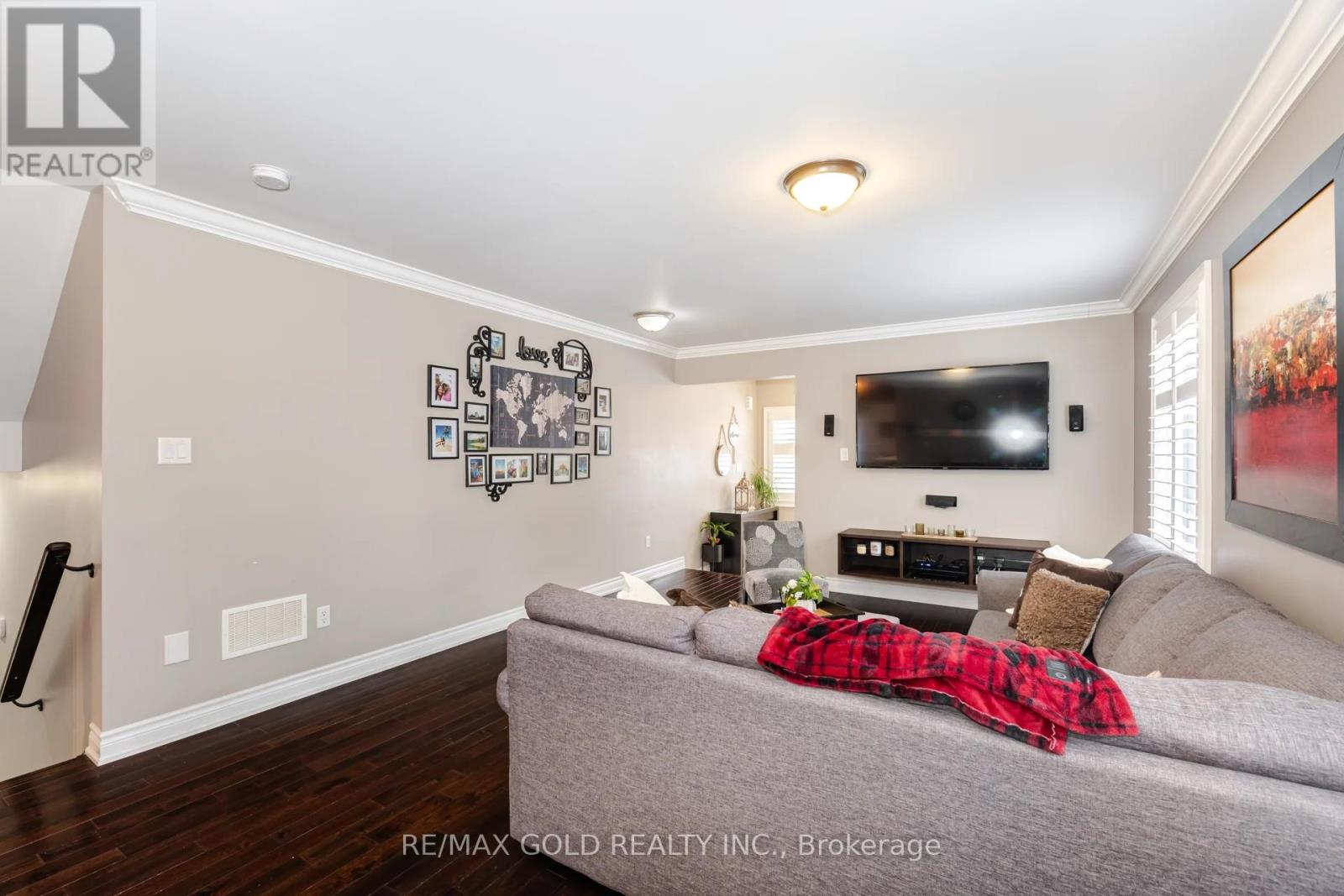4 Bedroom
4 Bathroom
Central Air Conditioning
Forced Air
$1,049,900
1796 Sq Ft As Per Mpac. Spacious Semi-Detached Home Built On 40 Feet Wide Lot (Attached From The Garage Only) . Welcome To This Well Kept & Beautiful 4 Bedroom Semi-Detached Home With Finished Basement + Sep Entrance Through Garage. Open Concept Layout With Spacious Family & Living Room On Main Floor. Hardwood Floor On The Main & Laminate On The Second Floor. No carpet Through Out. Huge Kitchen Equipped With Stainless Steel appliances & Central Island & extended Cabinets. 4 Spacious Bedrooms On Second floor. Finished Open Concept Basement With Sep Entrance Through Garage. Spacious Two Tiered Deck W/bar, Pergola & shed In Backyard. **All Existing Appliances: S/S Fridge, Stove, Dishwasher, Washer & Dryer, All Existing Window Coverings & All Existing Light Fixtures Now Attached To The Property** (id:41954)
Property Details
|
MLS® Number
|
W11984432 |
|
Property Type
|
Single Family |
|
Community Name
|
Bram East |
|
Features
|
Carpet Free |
|
Parking Space Total
|
4 |
Building
|
Bathroom Total
|
4 |
|
Bedrooms Above Ground
|
4 |
|
Bedrooms Total
|
4 |
|
Appliances
|
Dishwasher, Dryer, Refrigerator, Stove, Washer, Window Coverings |
|
Basement Development
|
Finished |
|
Basement Type
|
N/a (finished) |
|
Construction Style Attachment
|
Semi-detached |
|
Cooling Type
|
Central Air Conditioning |
|
Exterior Finish
|
Brick |
|
Flooring Type
|
Hardwood, Ceramic, Laminate |
|
Half Bath Total
|
1 |
|
Heating Fuel
|
Natural Gas |
|
Heating Type
|
Forced Air |
|
Stories Total
|
2 |
|
Type
|
House |
|
Utility Water
|
Municipal Water |
Parking
Land
|
Acreage
|
No |
|
Sewer
|
Sanitary Sewer |
|
Size Frontage
|
40 Ft ,11 In |
|
Size Irregular
|
40.93 Ft |
|
Size Total Text
|
40.93 Ft |
Rooms
| Level |
Type |
Length |
Width |
Dimensions |
|
Second Level |
Primary Bedroom |
|
|
Measurements not available |
|
Second Level |
Bedroom 2 |
|
|
Measurements not available |
|
Second Level |
Bedroom 3 |
|
|
Measurements not available |
|
Second Level |
Bedroom 4 |
|
|
Measurements not available |
|
Basement |
Great Room |
|
|
Measurements not available |
|
Main Level |
Living Room |
|
|
Measurements not available |
|
Main Level |
Family Room |
|
|
Measurements not available |
|
Main Level |
Kitchen |
|
|
Measurements not available |
|
Main Level |
Eating Area |
|
|
Measurements not available |
https://www.realtor.ca/real-estate/27943469/91-pomell-trail-brampton-bram-east-bram-east





























