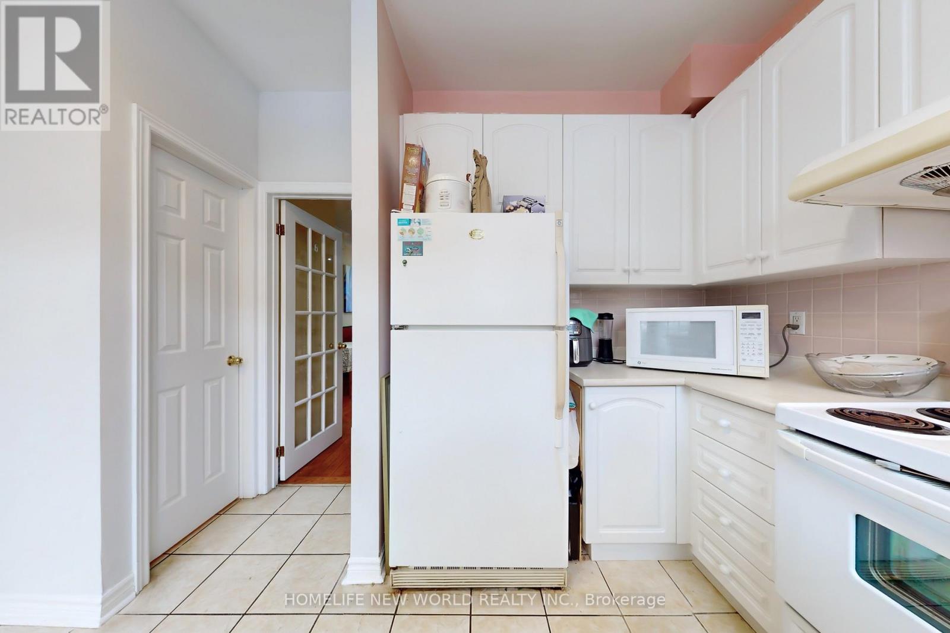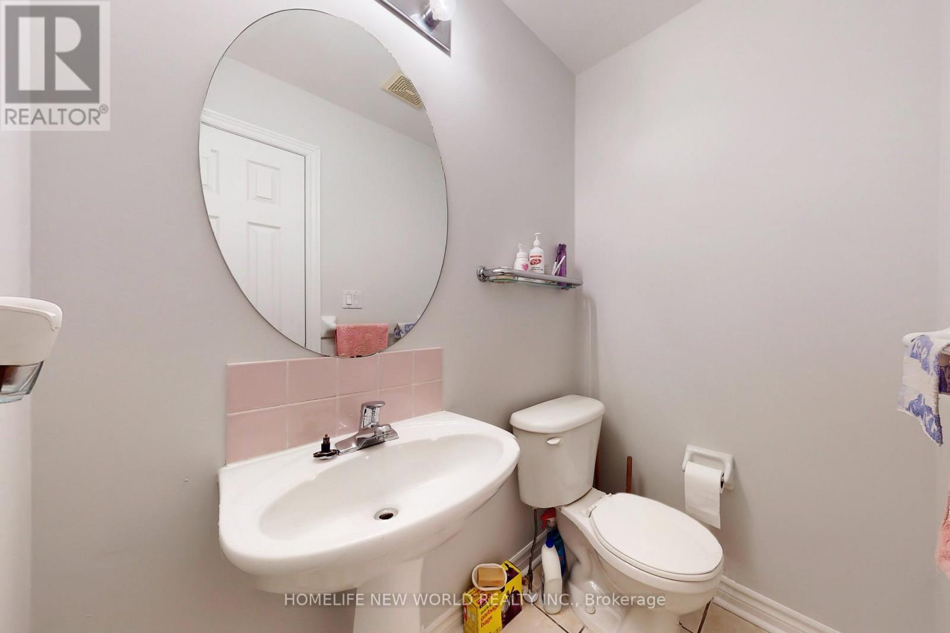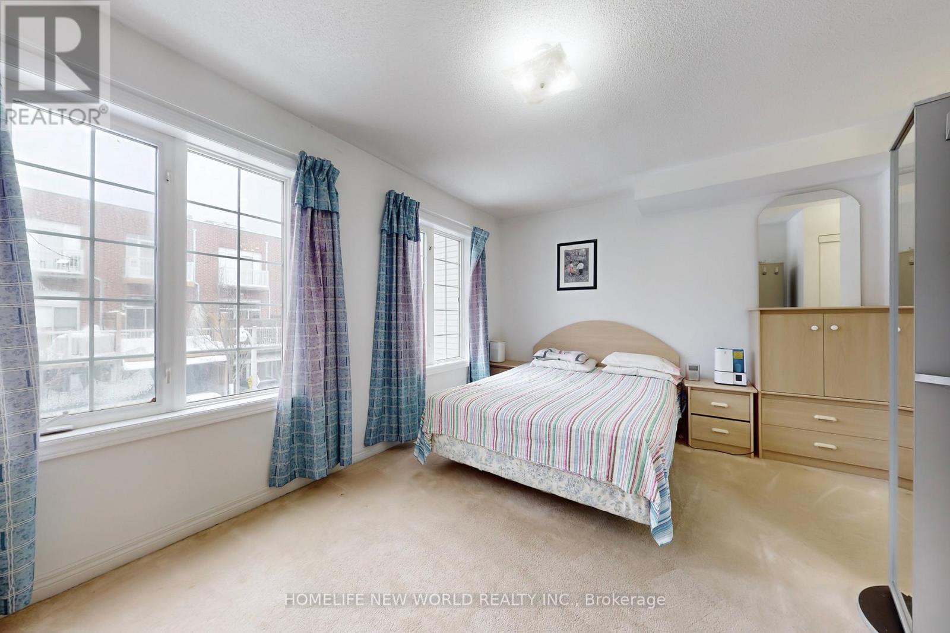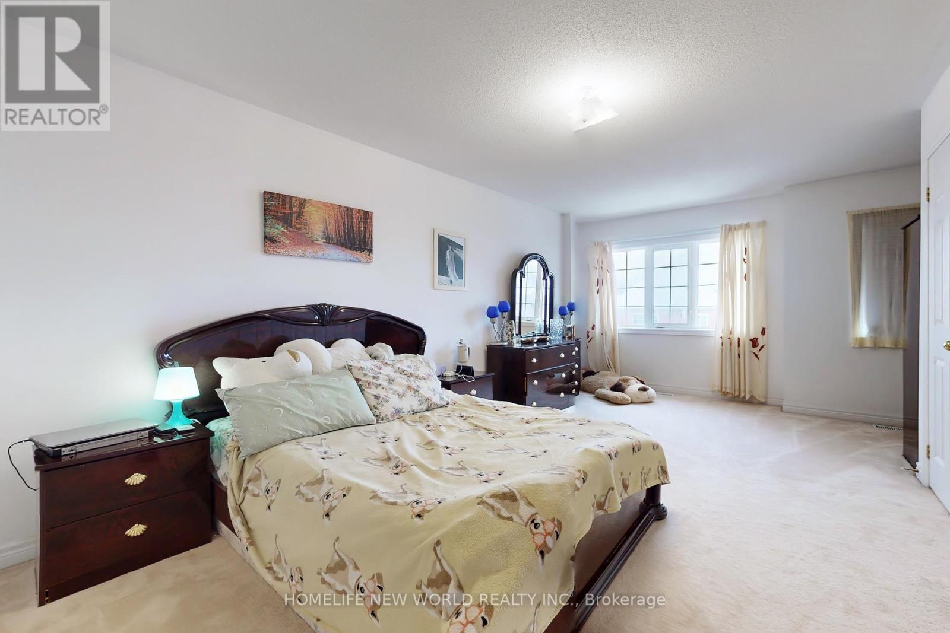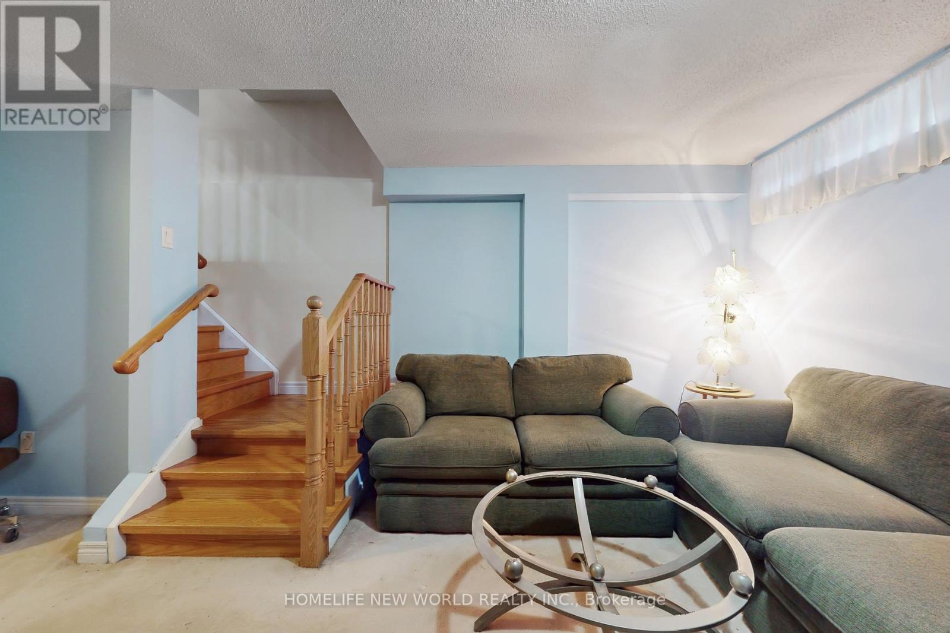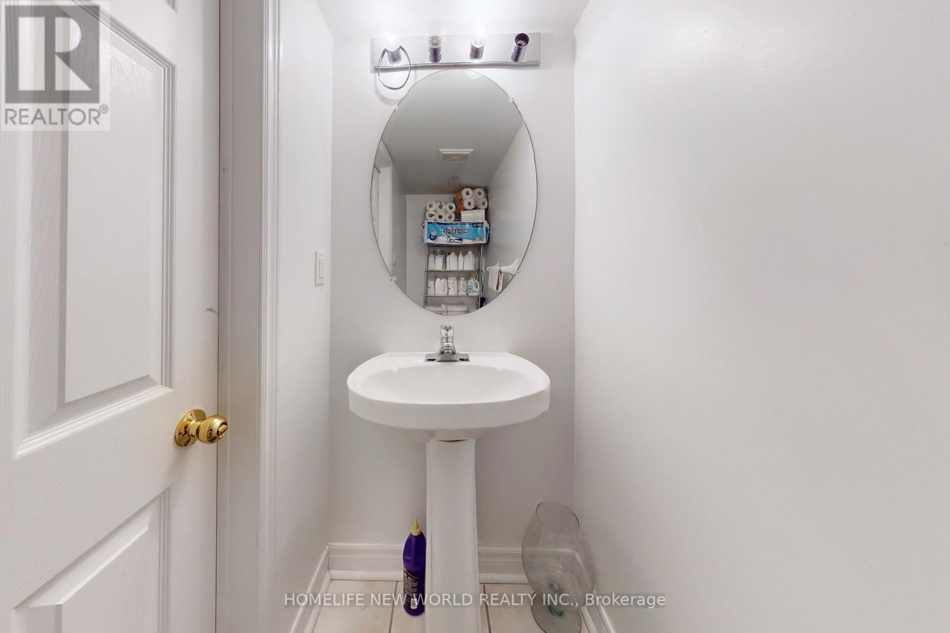4 Bedroom
4 Bathroom
Central Air Conditioning
Forced Air
$1,398,000
Location, Location, Location!!! Stunning, Light Filled Freehold Semi-detached Home in the center of lovely Leslieville. 3+1 bedroom, 4 washrooms, Steps to shops, bank, restaurants, schools, parks and community center, TTC one bus to downtown center. Short drive to Lake Ontario and beautiful beach, quick drive to Highway DVP. This lovely house built in 2001, the Owner takes good care of the house, Newer Roof and hot water tank within 3 years. Main floor has 9 ft ceiling height, hardwood floor, through eat-in kitchen can walk out to back yard and double car parking. Second floor has two large bedrooms and one full bathroom. Master bedroom on third floor, luxury ensuite bathroom, double closet, walk out to balcony. Finished basement has one family room and one bedroom, one washroom, above grade window. Private Low Maintenance Landscaped garden with beautiful flowers through Spring, Summer and Autumn. (id:41954)
Open House
This property has open houses!
Starts at:
2:00 pm
Ends at:
4:00 pm
Property Details
|
MLS® Number
|
E11974962 |
|
Property Type
|
Single Family |
|
Community Name
|
South Riverdale |
|
Amenities Near By
|
Schools, Public Transit, Park |
|
Community Features
|
Community Centre |
|
Parking Space Total
|
2 |
Building
|
Bathroom Total
|
4 |
|
Bedrooms Above Ground
|
3 |
|
Bedrooms Below Ground
|
1 |
|
Bedrooms Total
|
4 |
|
Basement Development
|
Finished |
|
Basement Type
|
N/a (finished) |
|
Construction Style Attachment
|
Semi-detached |
|
Cooling Type
|
Central Air Conditioning |
|
Exterior Finish
|
Brick, Vinyl Siding |
|
Flooring Type
|
Hardwood, Ceramic, Carpeted |
|
Foundation Type
|
Poured Concrete |
|
Half Bath Total
|
2 |
|
Heating Fuel
|
Natural Gas |
|
Heating Type
|
Forced Air |
|
Stories Total
|
3 |
|
Type
|
House |
|
Utility Water
|
Municipal Water |
Parking
Land
|
Acreage
|
No |
|
Land Amenities
|
Schools, Public Transit, Park |
|
Sewer
|
Sanitary Sewer |
|
Size Depth
|
72 Ft ,11 In |
|
Size Frontage
|
17 Ft |
|
Size Irregular
|
17.06 X 72.93 Ft |
|
Size Total Text
|
17.06 X 72.93 Ft|under 1/2 Acre |
|
Zoning Description
|
Residential |
Rooms
| Level |
Type |
Length |
Width |
Dimensions |
|
Second Level |
Bedroom 2 |
4.4 m |
2.75 m |
4.4 m x 2.75 m |
|
Second Level |
Bedroom 3 |
4.4 m |
4.59 m |
4.4 m x 4.59 m |
|
Third Level |
Primary Bedroom |
8.06 m |
3.4 m |
8.06 m x 3.4 m |
|
Basement |
Bedroom |
3.43 m |
2.98 m |
3.43 m x 2.98 m |
|
Basement |
Family Room |
6.05 m |
4.2 m |
6.05 m x 4.2 m |
|
Main Level |
Living Room |
6.9 m |
4.4 m |
6.9 m x 4.4 m |
|
Main Level |
Dining Room |
6.9 m |
4.4 m |
6.9 m x 4.4 m |
|
Main Level |
Kitchen |
4.4 m |
2.97 m |
4.4 m x 2.97 m |
Utilities
|
Cable
|
Installed |
|
Sewer
|
Installed |
https://www.realtor.ca/real-estate/27920727/91-natalie-place-toronto-south-riverdale-south-riverdale











