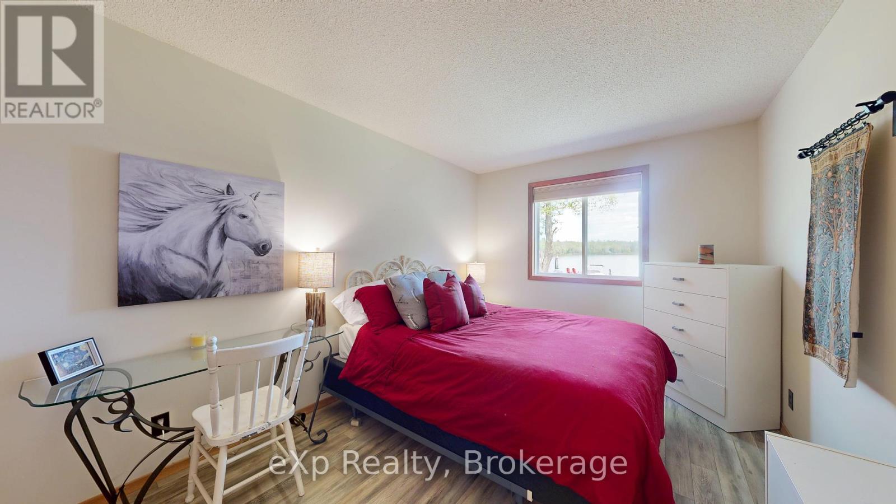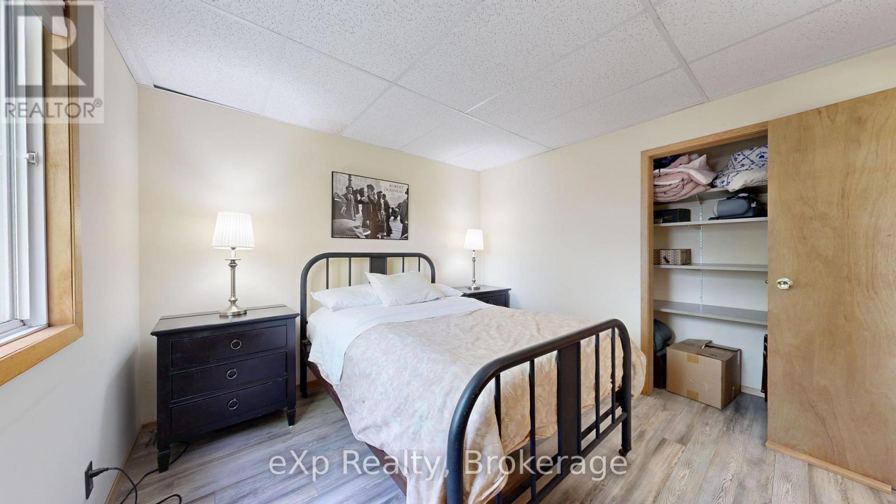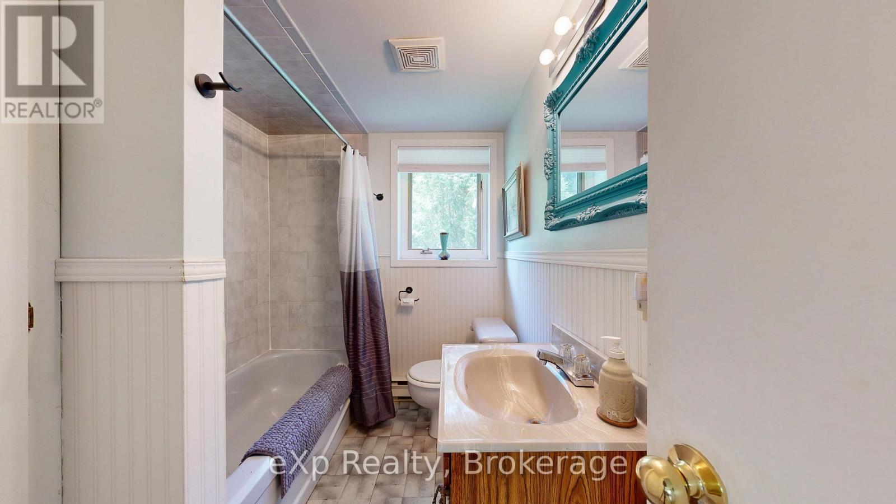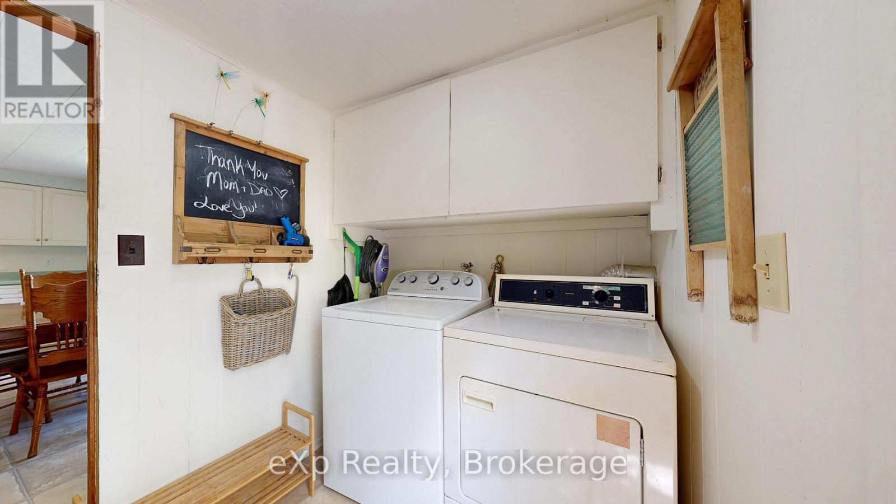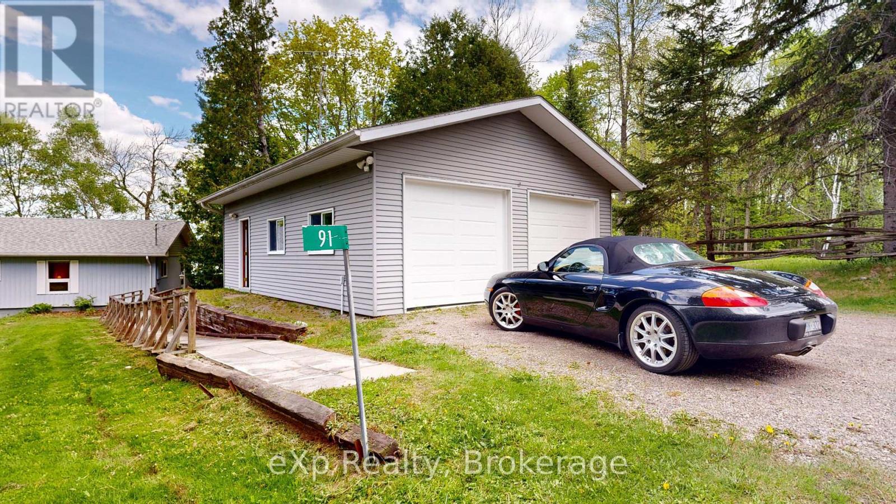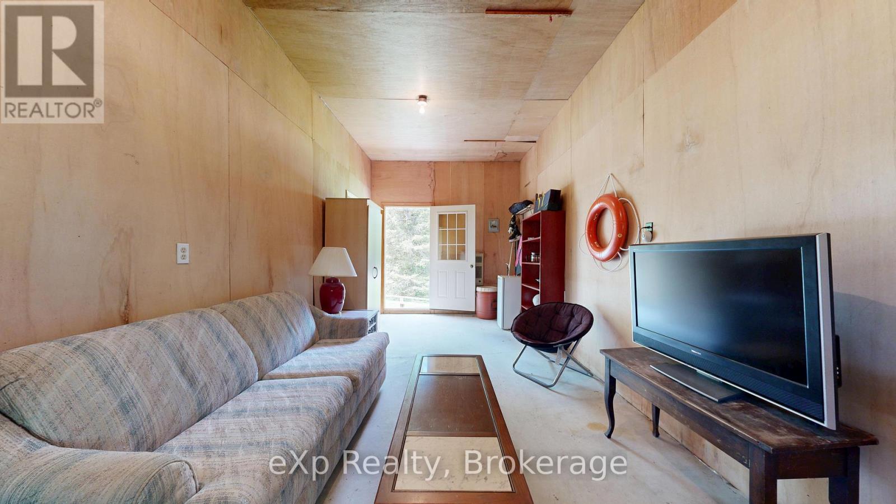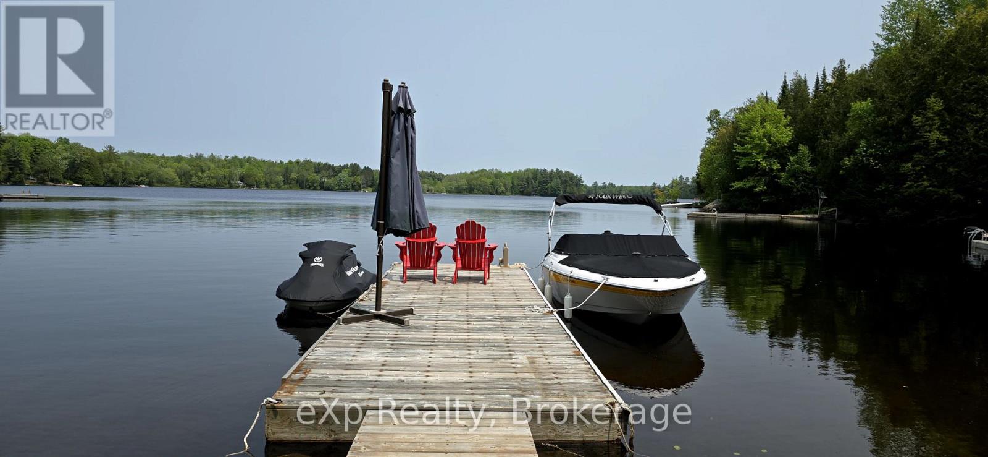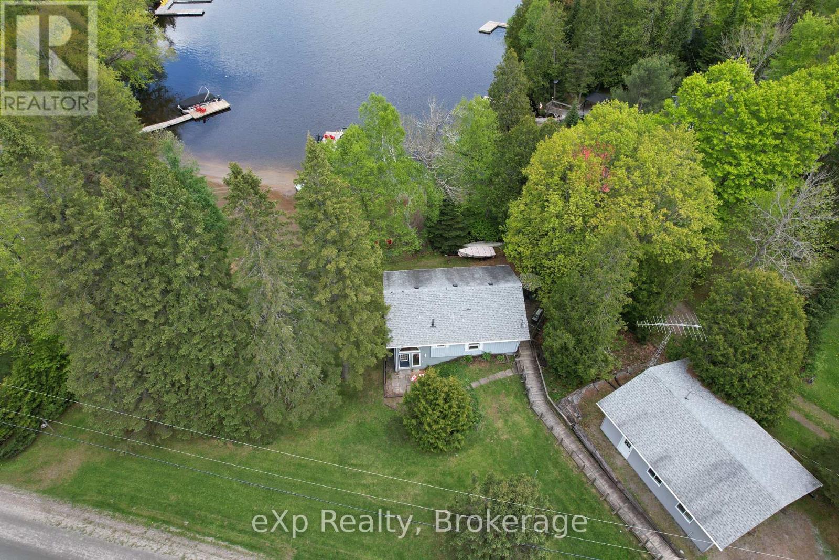3 Bedroom
2 Bathroom
700 - 1100 sqft
Bungalow
Baseboard Heaters
Waterfront
Landscaped
$774,900
Welcome to 91 Farleys Road, a fully winterized 3-bedroom bungalow on the shores of stunning Whitestone Lake. This east-facing, sandy beachfront property is where the sun rises over your dock and laughter echoes through the trees. Set on a gently sloping, partially cleared lot with 133 feet of shoreline and 0.39 acres of space to explore, this property offers the perfect mix of comfort and adventure for the whole family. Whether you're building sandcastles, casting lines off the dock, or enjoying an evening BBQ on the deck, every day here is made for memories. Inside, the home features a bright, open-concept layout with views of the lake, separate heating controls for every room, a finished basement with space for games or guests, and thoughtful touches like being wired for a generator. A double detached garage keeps all the toys secure and ready for the next outing and the teen cave attached to the garage means all members of the family have their place to call their own. Located just minutes from Dunchurch, you'll find everything you need from groceries and LCBO to a library, community centre, marina, and public boat launches. Whitestone Lake is a well-loved, 4-season lake with boating, snowmobiling, paddling, and great fishing connected to a warm and welcoming township where community spirit thrives. Here, neighbours still wave and time slows down just enough to matter. Whether you're looking for your year-round home or your family cottage, 91 Farleys Road is more than a property its your chance to live a lifestyle where nature nurtures and every season brings a new reason to stay and Be Where You Want To Be. (id:41954)
Open House
This property has open houses!
Starts at:
10:00 am
Ends at:
12:00 pm
Property Details
|
MLS® Number
|
X12195304 |
|
Property Type
|
Single Family |
|
Community Name
|
Dunchurch |
|
Amenities Near By
|
Beach, Marina, Schools |
|
Community Features
|
Fishing, Community Centre |
|
Easement
|
Unknown |
|
Features
|
Wooded Area, Sloping, Partially Cleared |
|
Parking Space Total
|
6 |
|
Structure
|
Deck, Dock |
|
View Type
|
Lake View, View Of Water, Direct Water View |
|
Water Front Name
|
Whitestone Lake |
|
Water Front Type
|
Waterfront |
Building
|
Bathroom Total
|
2 |
|
Bedrooms Above Ground
|
1 |
|
Bedrooms Below Ground
|
2 |
|
Bedrooms Total
|
3 |
|
Amenities
|
Separate Heating Controls |
|
Appliances
|
Garage Door Opener Remote(s), Water Heater, Oven - Built-in, Range, Cooktop, Dryer, Oven, Washer, Refrigerator |
|
Architectural Style
|
Bungalow |
|
Basement Development
|
Finished |
|
Basement Type
|
Full (finished) |
|
Construction Style Attachment
|
Detached |
|
Exterior Finish
|
Vinyl Siding |
|
Foundation Type
|
Concrete, Wood |
|
Half Bath Total
|
1 |
|
Heating Fuel
|
Electric |
|
Heating Type
|
Baseboard Heaters |
|
Stories Total
|
1 |
|
Size Interior
|
700 - 1100 Sqft |
|
Type
|
House |
|
Utility Power
|
Generator |
|
Utility Water
|
Dug Well |
Parking
Land
|
Access Type
|
Public Road, Year-round Access, Private Docking |
|
Acreage
|
No |
|
Land Amenities
|
Beach, Marina, Schools |
|
Landscape Features
|
Landscaped |
|
Sewer
|
Septic System |
|
Size Depth
|
80 Ft |
|
Size Frontage
|
133 Ft |
|
Size Irregular
|
133 X 80 Ft ; Irregular Shape |
|
Size Total Text
|
133 X 80 Ft ; Irregular Shape|under 1/2 Acre |
Rooms
| Level |
Type |
Length |
Width |
Dimensions |
|
Basement |
Family Room |
3.5 m |
7.2 m |
3.5 m x 7.2 m |
|
Basement |
Bedroom |
2.8 m |
4.9 m |
2.8 m x 4.9 m |
|
Basement |
Bedroom |
3.4 m |
3.3 m |
3.4 m x 3.3 m |
|
Basement |
Den |
3.4 m |
3.2 m |
3.4 m x 3.2 m |
|
Main Level |
Kitchen |
5 m |
4.4 m |
5 m x 4.4 m |
|
Main Level |
Foyer |
2.6 m |
1.5 m |
2.6 m x 1.5 m |
|
Main Level |
Sitting Room |
3.1 m |
3.2 m |
3.1 m x 3.2 m |
|
Main Level |
Primary Bedroom |
4.9 m |
2.8 m |
4.9 m x 2.8 m |
|
Main Level |
Mud Room |
1.8 m |
2.5 m |
1.8 m x 2.5 m |
|
Main Level |
Bathroom |
16.1 m |
9.2 m |
16.1 m x 9.2 m |
|
Main Level |
Bathroom |
1.2 m |
1.2 m |
1.2 m x 1.2 m |
Utilities
|
Electricity
|
Installed |
|
Wireless
|
Available |
https://www.realtor.ca/real-estate/28414117/91-farleys-road-whitestone-dunchurch-dunchurch

























