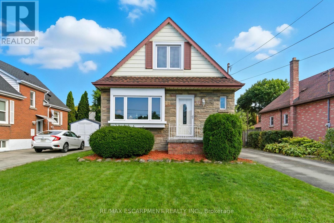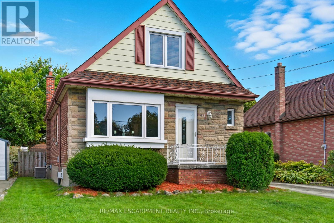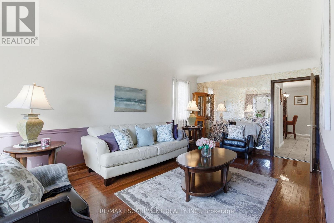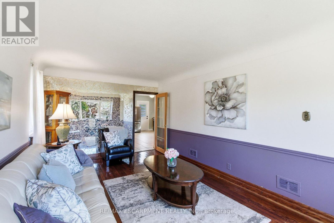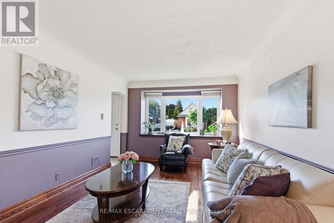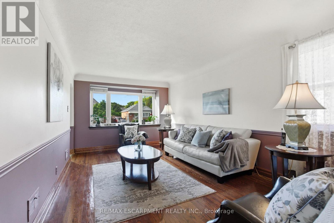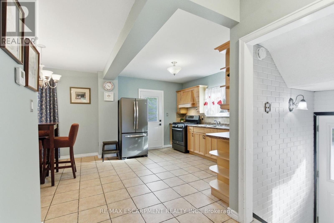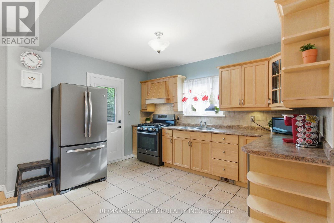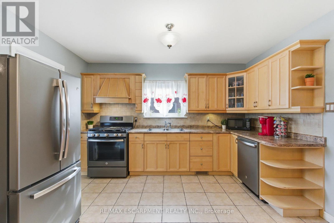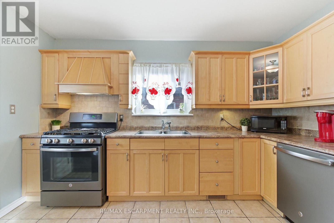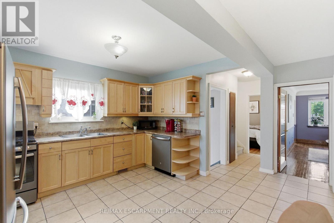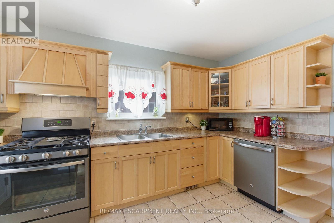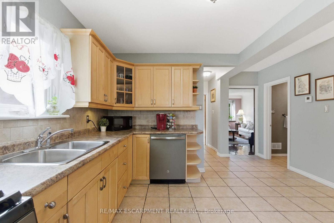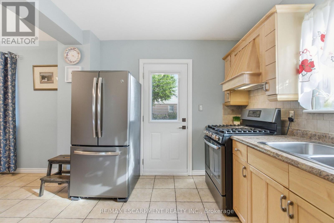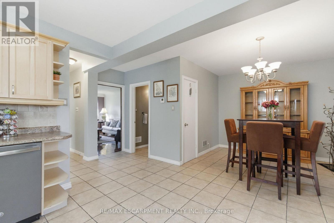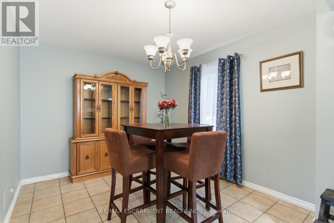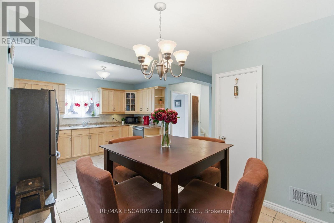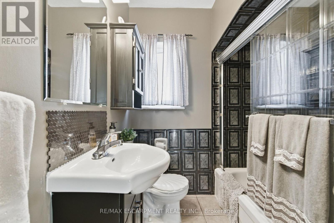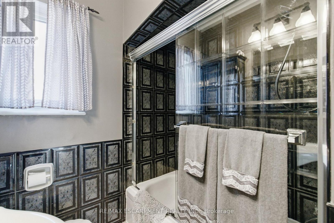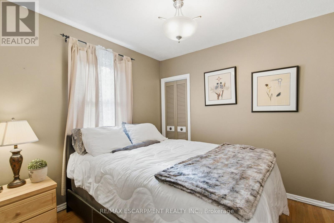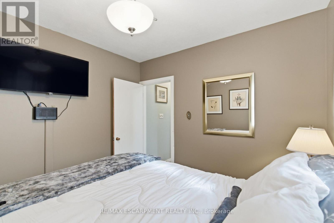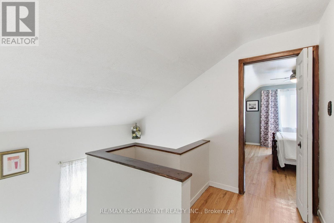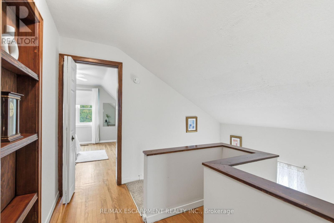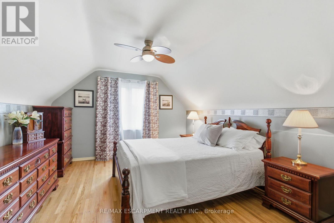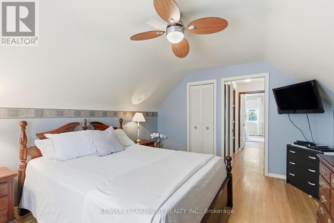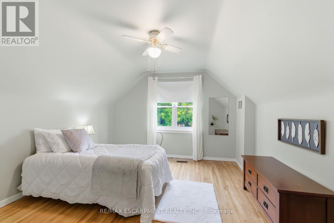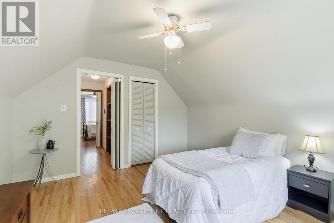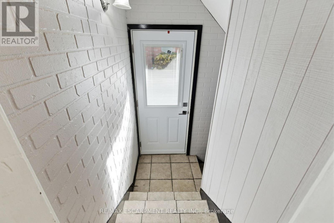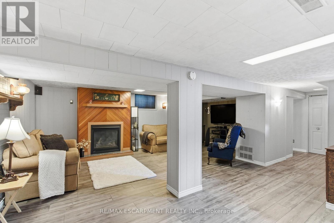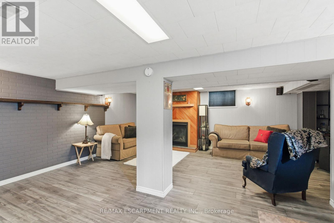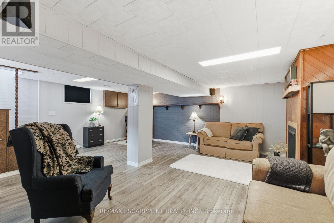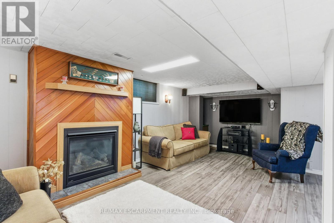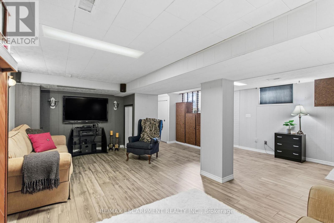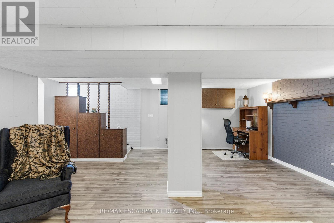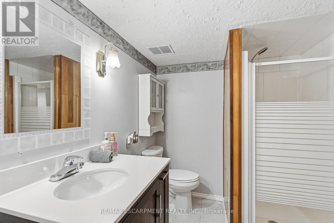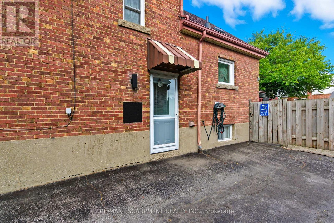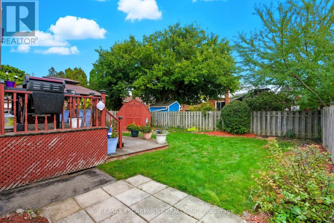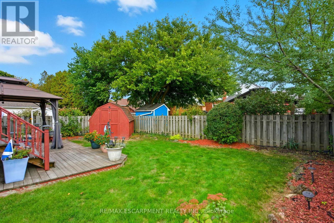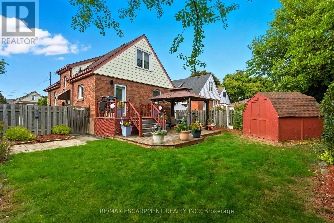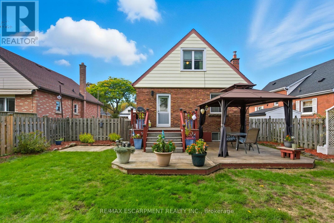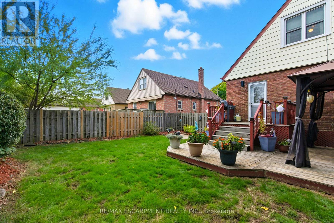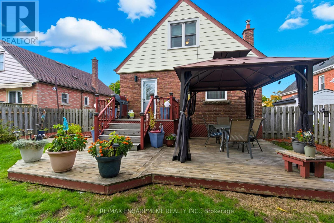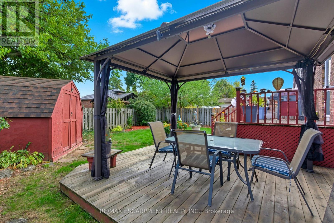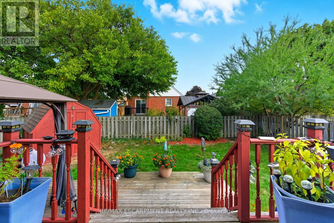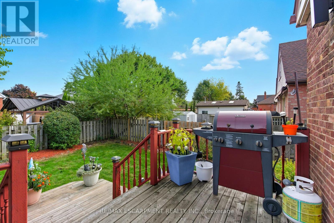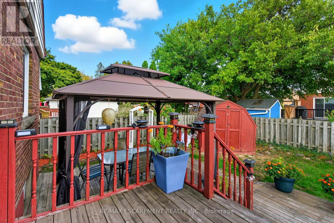4 Bedroom
2 Bathroom
1100 - 1500 sqft
Fireplace
Central Air Conditioning
Forced Air
$699,999
91 East 42nd is a 1.5-storey, all-brick detached home on a spacious lot in Sunninghill, one of the East Mountain's most desirable neighbourhoods. Featuring easy-care landscaping, character, and modern updates throughout. The main floor includes a bright living area, open-concept dining space, a stylish 4-piece bathroom, and a versatile bedroom ideal for guests or a home office. The kitchen features a gas stove and walkout to a fully fenced backyard with a gazebo-great for outdoor enjoyment. Upstairs offers two generous bedrooms with ample closet space. The fully finished basement includes a 3-piece bathroom, laundry room, gas fireplace, and separate side entrance, providing "in-law suite" potential. A private driveway accommodates up to four vehicles, with additional street parking available. Conveniently located near Mohawk Sports Park, Mountain Brow trails, shopping centres, grocery stores, and Juravinski Hospital, this home blends outdoor activity, urban convenience, and community living. (id:41954)
Open House
This property has open houses!
Starts at:
2:00 pm
Ends at:
4:00 pm
Property Details
|
MLS® Number
|
X12469448 |
|
Property Type
|
Single Family |
|
Community Name
|
Sunninghill |
|
Amenities Near By
|
Hospital, Park, Schools |
|
Community Features
|
Community Centre |
|
Equipment Type
|
Water Heater |
|
Features
|
Gazebo |
|
Rental Equipment Type
|
Water Heater |
|
Structure
|
Deck, Porch, Shed |
|
View Type
|
City View |
Building
|
Bathroom Total
|
2 |
|
Bedrooms Above Ground
|
4 |
|
Bedrooms Total
|
4 |
|
Age
|
51 To 99 Years |
|
Amenities
|
Fireplace(s) |
|
Appliances
|
Water Meter, Dishwasher, Dryer, Stove, Washer, Refrigerator |
|
Basement Development
|
Finished |
|
Basement Features
|
Separate Entrance |
|
Basement Type
|
N/a (finished) |
|
Construction Style Attachment
|
Detached |
|
Cooling Type
|
Central Air Conditioning |
|
Exterior Finish
|
Brick, Stone |
|
Fireplace Present
|
Yes |
|
Fireplace Total
|
1 |
|
Foundation Type
|
Block |
|
Heating Fuel
|
Natural Gas |
|
Heating Type
|
Forced Air |
|
Stories Total
|
2 |
|
Size Interior
|
1100 - 1500 Sqft |
|
Type
|
House |
|
Utility Water
|
Municipal Water |
Parking
Land
|
Acreage
|
No |
|
Fence Type
|
Fenced Yard |
|
Land Amenities
|
Hospital, Park, Schools |
|
Sewer
|
Sanitary Sewer |
|
Size Depth
|
95 Ft ,2 In |
|
Size Frontage
|
43 Ft ,7 In |
|
Size Irregular
|
43.6 X 95.2 Ft ; 43.59 X 95.20 X 43.59 X 95.20 Ft |
|
Size Total Text
|
43.6 X 95.2 Ft ; 43.59 X 95.20 X 43.59 X 95.20 Ft|under 1/2 Acre |
|
Zoning Description
|
C |
Rooms
| Level |
Type |
Length |
Width |
Dimensions |
|
Second Level |
Primary Bedroom |
3.68 m |
4.17 m |
3.68 m x 4.17 m |
|
Second Level |
Bedroom |
3.68 m |
3.91 m |
3.68 m x 3.91 m |
|
Basement |
Other |
6.5 m |
6.65 m |
6.5 m x 6.65 m |
|
Basement |
Recreational, Games Room |
6.53 m |
7.77 m |
6.53 m x 7.77 m |
|
Basement |
Bathroom |
2.51 m |
2.11 m |
2.51 m x 2.11 m |
|
Main Level |
Foyer |
1.19 m |
1.19 m |
1.19 m x 1.19 m |
|
Main Level |
Living Room |
3.48 m |
5.56 m |
3.48 m x 5.56 m |
|
Main Level |
Bedroom |
2.95 m |
2.87 m |
2.95 m x 2.87 m |
|
Main Level |
Bathroom |
2.41 m |
1.91 m |
2.41 m x 1.91 m |
|
Main Level |
Dining Room |
3.25 m |
3.91 m |
3.25 m x 3.91 m |
|
Main Level |
Kitchen |
3.25 m |
3.51 m |
3.25 m x 3.51 m |
Utilities
|
Cable
|
Available |
|
Electricity
|
Installed |
|
Sewer
|
Installed |
https://www.realtor.ca/real-estate/29005077/91-east-42nd-street-hamilton-sunninghill-sunninghill
