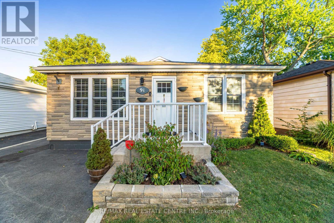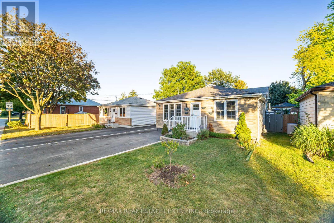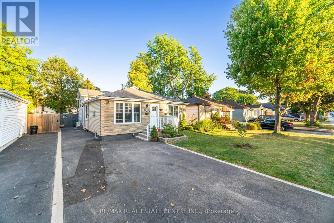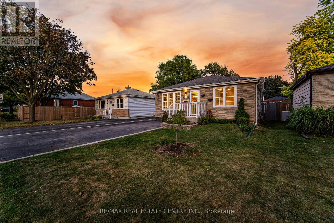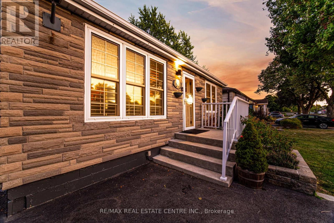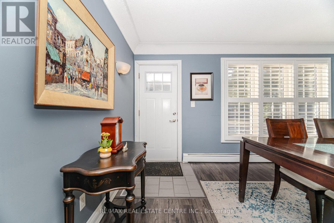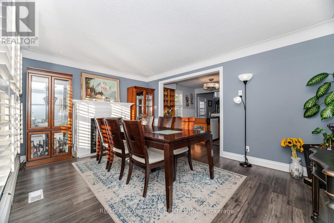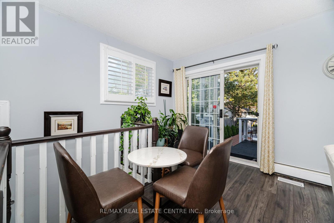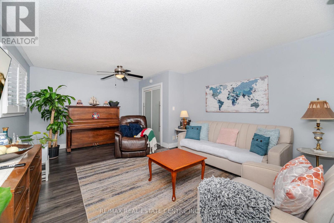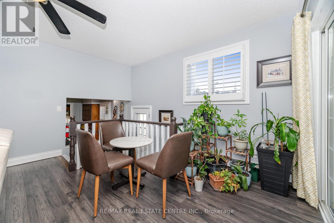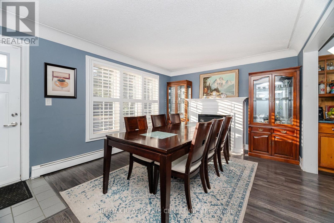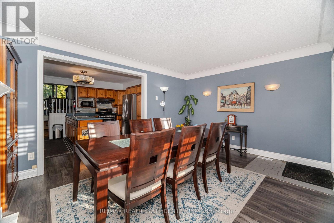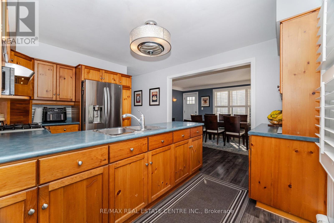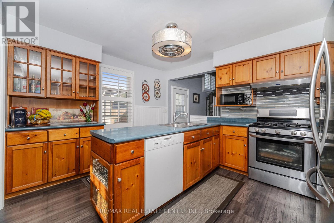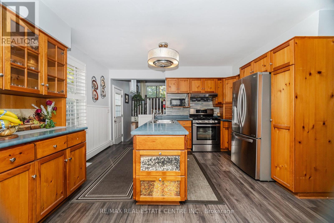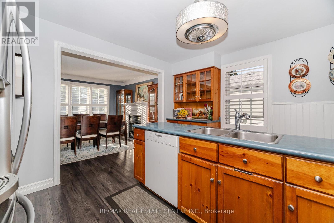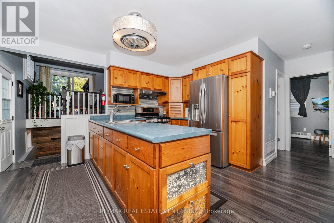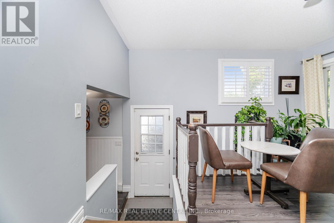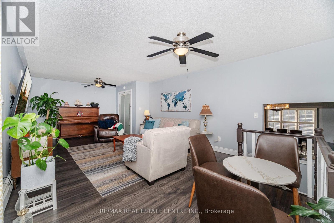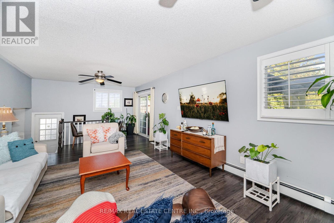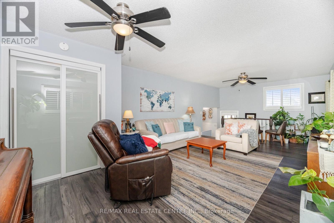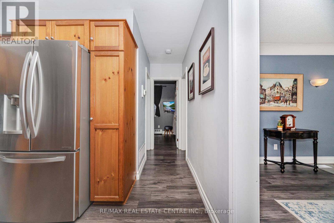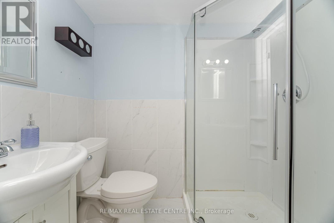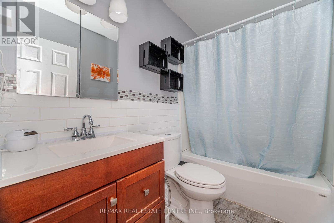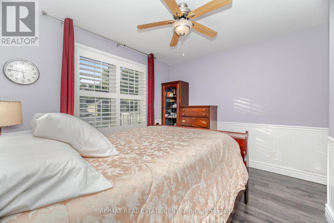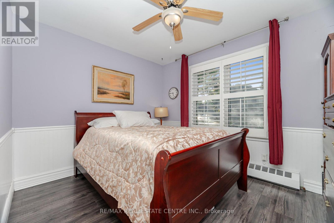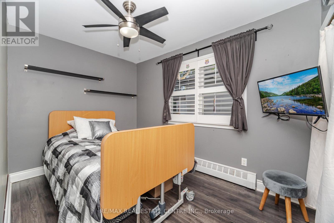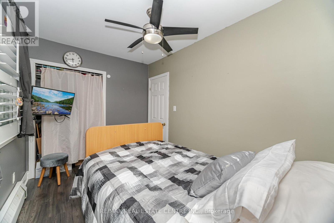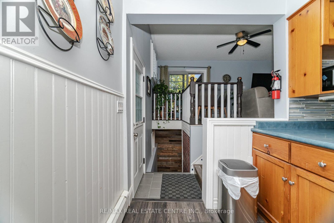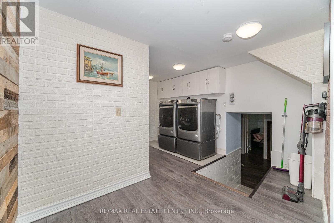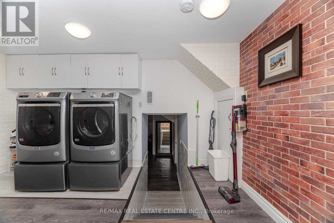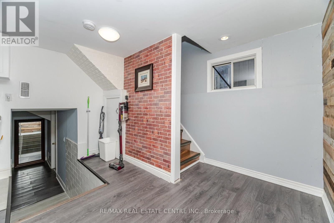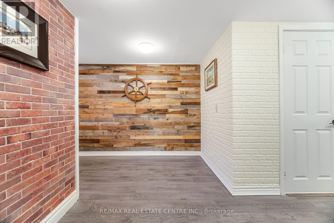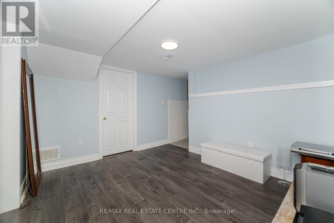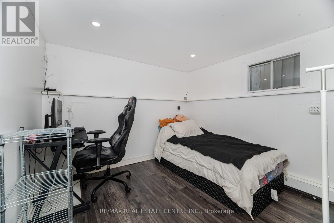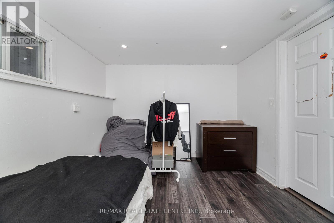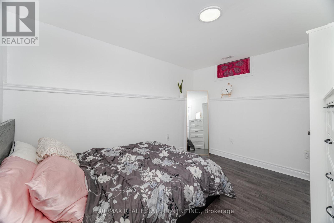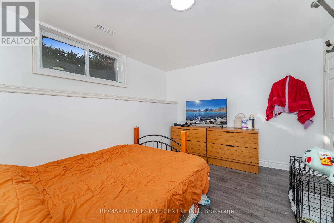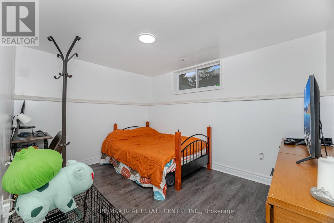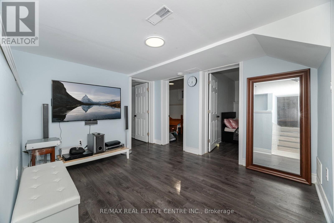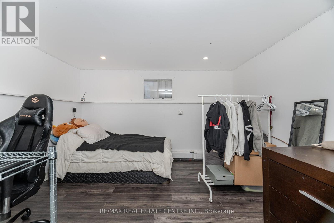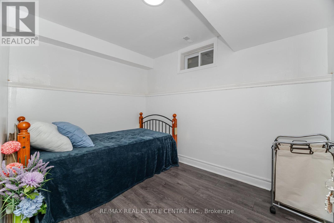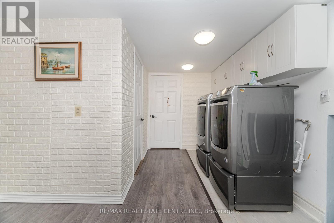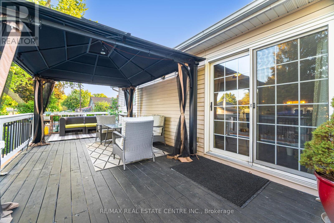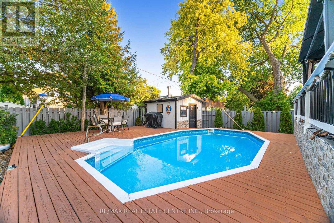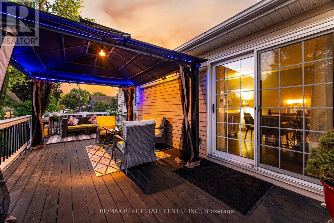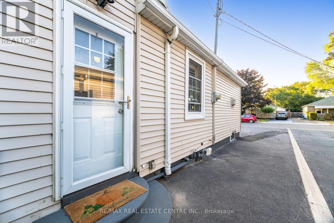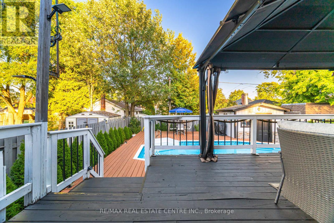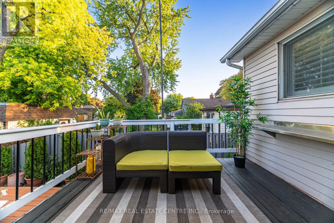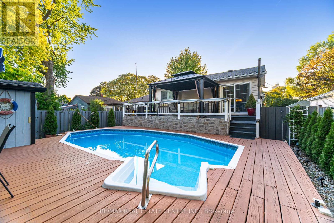4 Bedroom
2 Bathroom
700 - 1100 sqft
Bungalow
Fireplace
Above Ground Pool
Central Air Conditioning
Radiant Heat
$849,000
Welcome to 91 East 44th St., nestled in the sought-after Hampton Heights community of Hamilton! This charming home features 2 bedrooms on the main floor and a legal basement apartment with 2 additional bedrooms, offering incredible flexibility for families or investors. Whether you're looking for extra rental income, space for extended family, this property delivers it all. Ideally located close to schools, shopping, parks and transit, this home is a fantastic opportunity in a family friendly neighborhood. (id:41954)
Property Details
|
MLS® Number
|
X12424894 |
|
Property Type
|
Single Family |
|
Community Name
|
Hampton Heights |
|
Parking Space Total
|
2 |
|
Pool Type
|
Above Ground Pool |
Building
|
Bathroom Total
|
2 |
|
Bedrooms Above Ground
|
2 |
|
Bedrooms Below Ground
|
2 |
|
Bedrooms Total
|
4 |
|
Appliances
|
All, Water Heater |
|
Architectural Style
|
Bungalow |
|
Basement Development
|
Finished |
|
Basement Type
|
N/a (finished) |
|
Construction Style Attachment
|
Detached |
|
Cooling Type
|
Central Air Conditioning |
|
Exterior Finish
|
Brick, Vinyl Siding |
|
Fireplace Present
|
Yes |
|
Heating Fuel
|
Natural Gas |
|
Heating Type
|
Radiant Heat |
|
Stories Total
|
1 |
|
Size Interior
|
700 - 1100 Sqft |
|
Type
|
House |
|
Utility Water
|
Municipal Water |
Parking
Land
|
Acreage
|
No |
|
Sewer
|
Sanitary Sewer |
|
Size Depth
|
100 Ft ,6 In |
|
Size Frontage
|
40 Ft |
|
Size Irregular
|
40 X 100.5 Ft |
|
Size Total Text
|
40 X 100.5 Ft |
Rooms
| Level |
Type |
Length |
Width |
Dimensions |
|
Second Level |
Living Room |
4.06 m |
8.23 m |
4.06 m x 8.23 m |
|
Basement |
Bedroom |
2.82 m |
3.66 m |
2.82 m x 3.66 m |
|
Basement |
Bedroom |
|
|
Measurements not available |
|
Basement |
Laundry Room |
|
|
Measurements not available |
|
Basement |
Bathroom |
|
|
Measurements not available |
|
Main Level |
Kitchen |
4.19 m |
3.48 m |
4.19 m x 3.48 m |
|
Main Level |
Family Room |
4.83 m |
3.48 m |
4.83 m x 3.48 m |
|
Main Level |
Bedroom |
3.43 m |
2.34 m |
3.43 m x 2.34 m |
|
Main Level |
Bedroom |
3.48 m |
3.35 m |
3.48 m x 3.35 m |
|
Main Level |
Bathroom |
|
|
Measurements not available |
https://www.realtor.ca/real-estate/28909011/91-e-44th-street-hamilton-hampton-heights-hampton-heights
