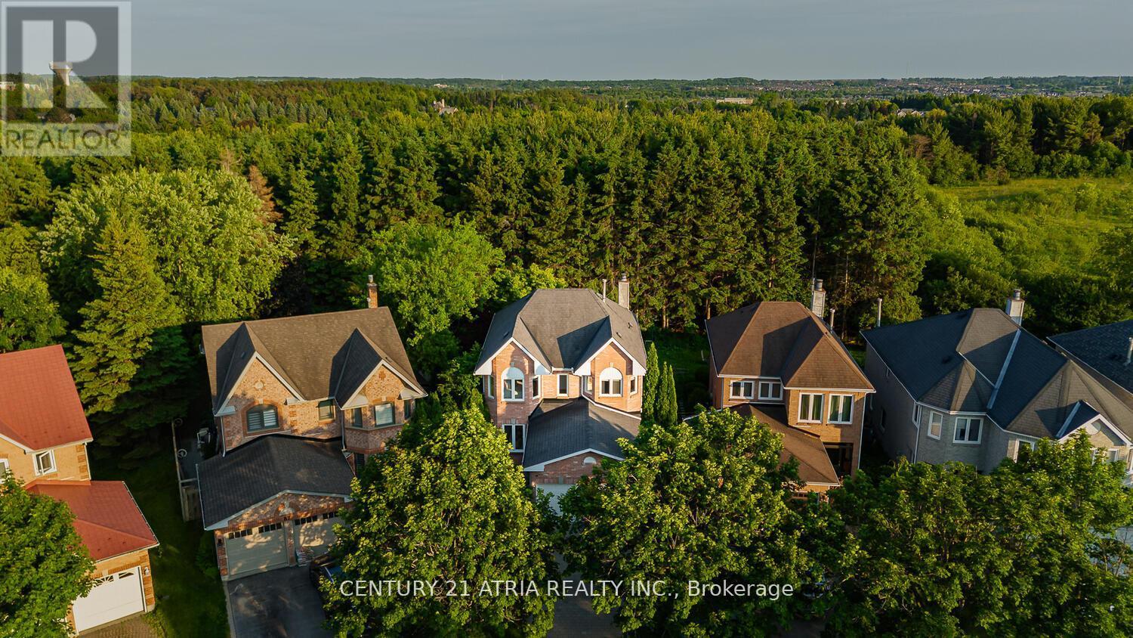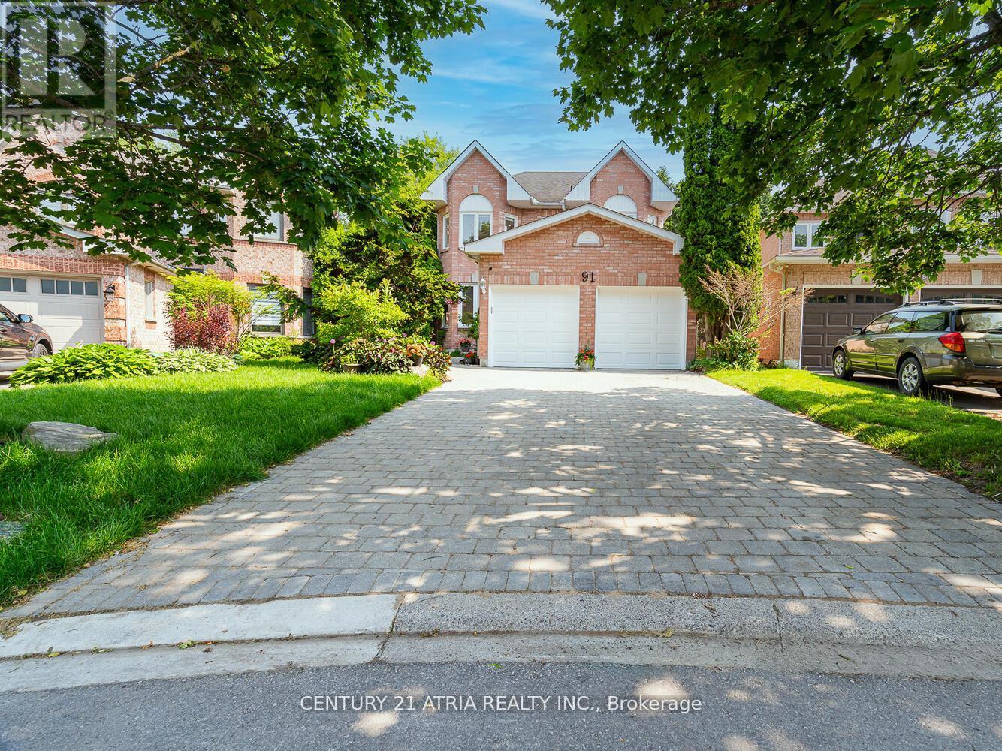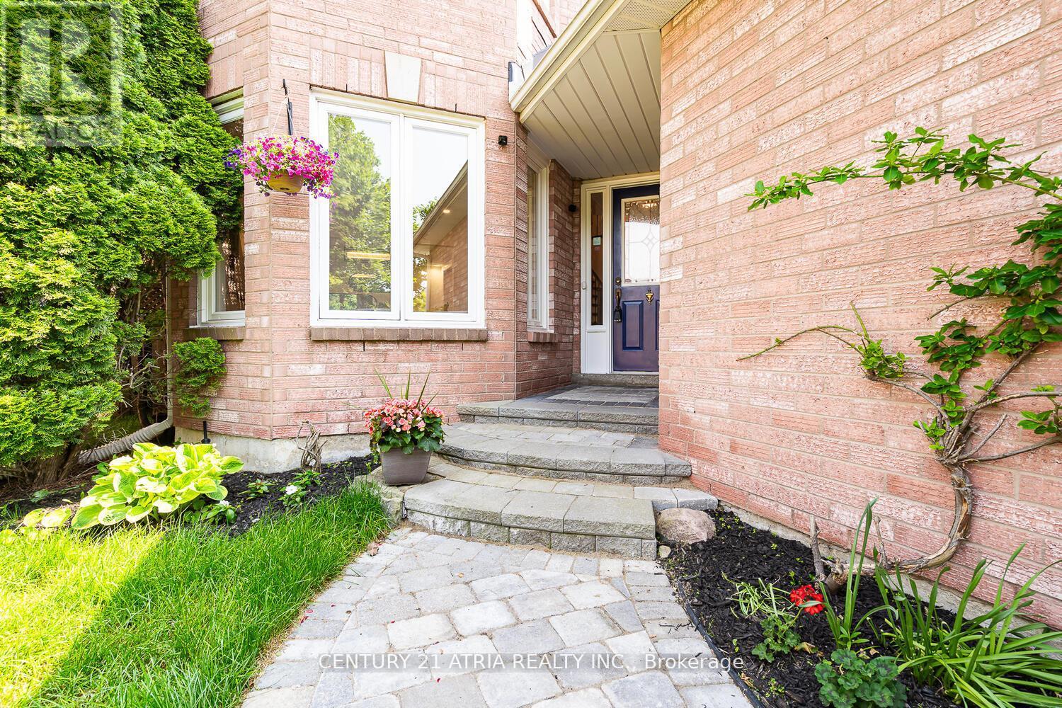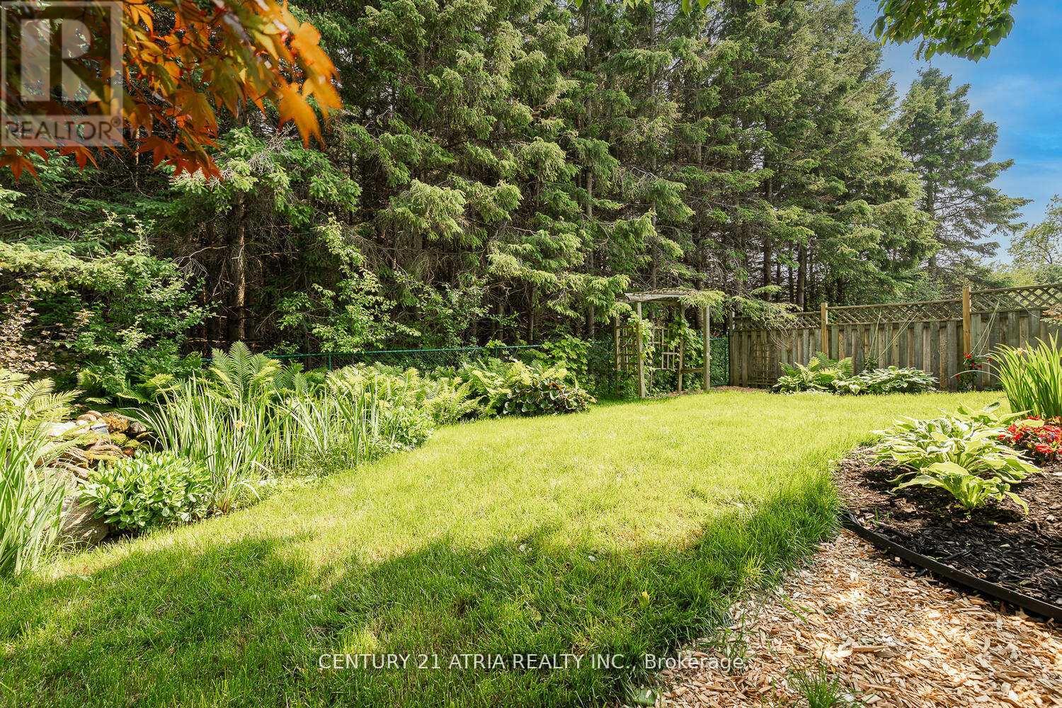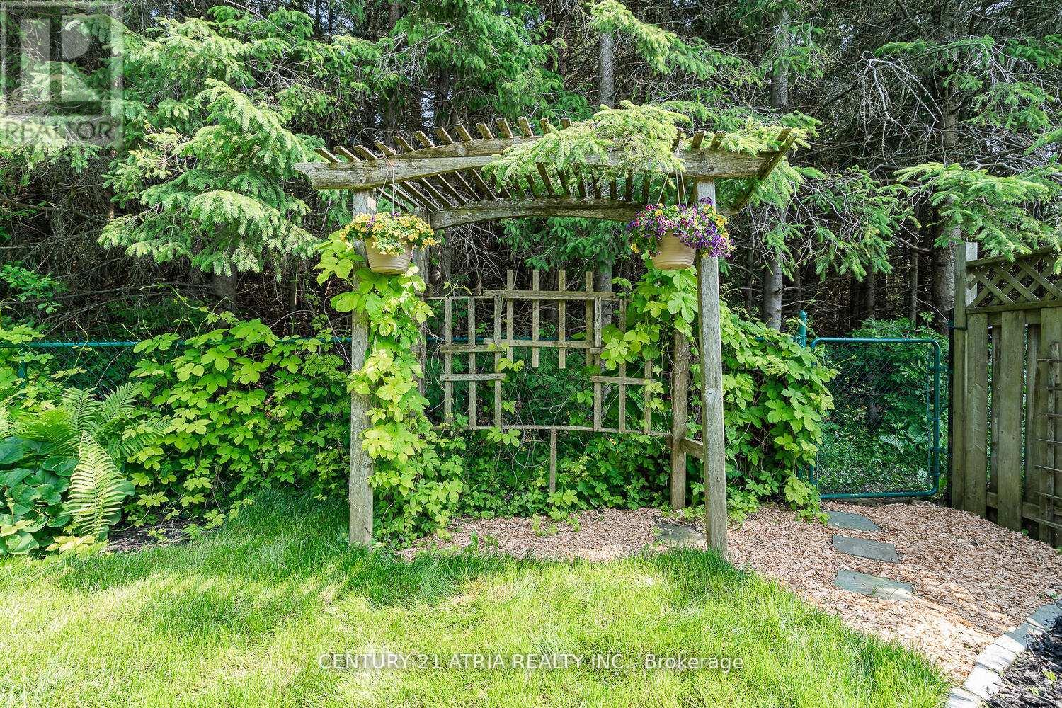91 Dawlish Avenue Aurora (Aurora Highlands), Ontario L4G 6R4
$1,398,800
A piece of paradise with year-round lush green views! This beautifully maintained 3+1 bedroom, 4-bathroom home is nestled in one of Auroras most sought-after neighbourhoods, backing onto the protected Conservation are-offering complete privacy, scenic walking trails, and a peaceful forest backdrop with no future development. Enjoy over 3000 sqft of living space in this stunning property. Originally a 4-bedroom layout, the home now features a spacious master suite that can easily be converted back to four bedrooms if desired. Recent renovations include an updated parts of kitchen, bathrooms, floors, stairs, and added spotlights all 3 levels. The finished basement with a full 3-piece bath and extra bedroom offers extra space for guests, a gym, or a Rec room. Professionally landscaped with stone patios and lush garden beds and a beautiful pond, the backyard feels like an extension of the forest-perfect for morning coffee or summer evenings. Located on a quiet, family-friendly street close to top-rated schools, parks, and trails, this is a rare opportunity to enjoy comfort, nature, and community all in one. (id:41954)
Open House
This property has open houses!
1:00 pm
Ends at:3:00 pm
1:00 pm
Ends at:3:00 pm
Property Details
| MLS® Number | N12324858 |
| Property Type | Single Family |
| Community Name | Aurora Highlands |
| Amenities Near By | Park |
| Equipment Type | Water Heater |
| Features | Ravine, Backs On Greenbelt, Conservation/green Belt |
| Parking Space Total | 6 |
| Rental Equipment Type | Water Heater |
| Structure | Patio(s) |
| View Type | View |
Building
| Bathroom Total | 4 |
| Bedrooms Above Ground | 3 |
| Bedrooms Below Ground | 1 |
| Bedrooms Total | 4 |
| Amenities | Fireplace(s) |
| Appliances | Garage Door Opener Remote(s), Central Vacuum, All, Dishwasher, Dryer, Microwave, Stove, Washer, Window Coverings, Refrigerator |
| Basement Development | Finished |
| Basement Type | N/a (finished) |
| Construction Style Attachment | Detached |
| Cooling Type | Central Air Conditioning |
| Exterior Finish | Brick |
| Fire Protection | Alarm System, Smoke Detectors |
| Fireplace Present | Yes |
| Fireplace Total | 1 |
| Foundation Type | Block |
| Half Bath Total | 1 |
| Heating Fuel | Natural Gas |
| Heating Type | Forced Air |
| Stories Total | 2 |
| Size Interior | 2000 - 2500 Sqft |
| Type | House |
| Utility Water | Municipal Water |
Parking
| Attached Garage | |
| Garage |
Land
| Acreage | No |
| Fence Type | Fenced Yard |
| Land Amenities | Park |
| Landscape Features | Landscaped |
| Sewer | Sanitary Sewer |
| Size Depth | 117 Ft ,9 In |
| Size Frontage | 32 Ft ,10 In |
| Size Irregular | 32.9 X 117.8 Ft |
| Size Total Text | 32.9 X 117.8 Ft |
| Surface Water | Pond Or Stream |
Rooms
| Level | Type | Length | Width | Dimensions |
|---|---|---|---|---|
| Second Level | Primary Bedroom | 7.03 m | 4.49 m | 7.03 m x 4.49 m |
| Second Level | Bedroom | 3.98 m | 3.05 m | 3.98 m x 3.05 m |
| Second Level | Bedroom | 3.26 m | 3.06 m | 3.26 m x 3.06 m |
| Basement | Recreational, Games Room | 7.18 m | 5.23 m | 7.18 m x 5.23 m |
| Basement | Bedroom | 3.42 m | 3.39 m | 3.42 m x 3.39 m |
| Main Level | Living Room | 4.37 m | 3.33 m | 4.37 m x 3.33 m |
| Main Level | Kitchen | 4.61 m | 3.27 m | 4.61 m x 3.27 m |
| Main Level | Dining Room | 8.33 m | 3.12 m | 8.33 m x 3.12 m |
| Main Level | Family Room | 4.85 m | 3.07 m | 4.85 m x 3.07 m |
Interested?
Contact us for more information
