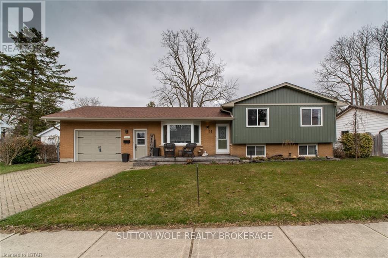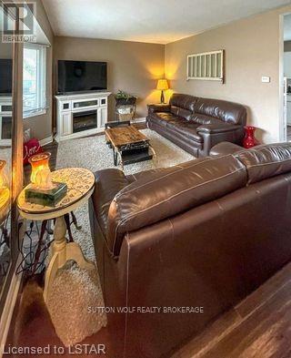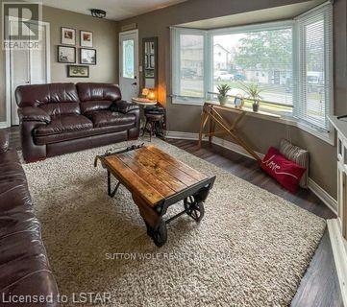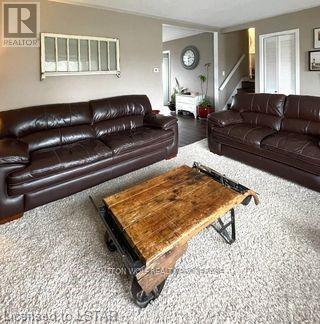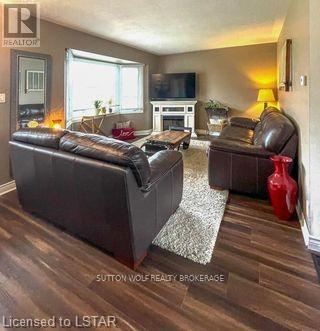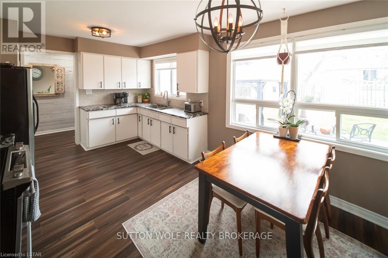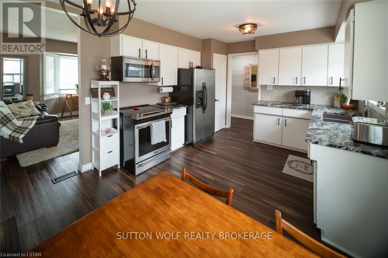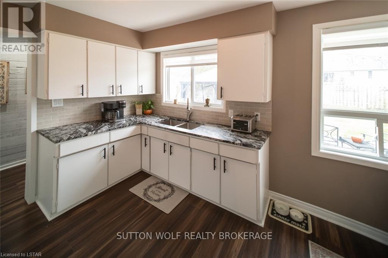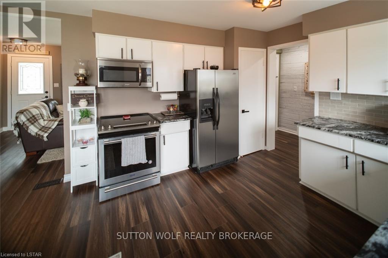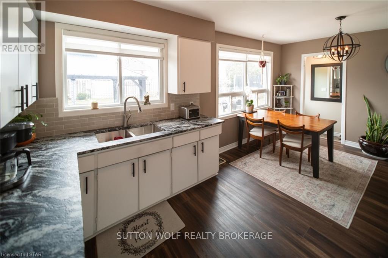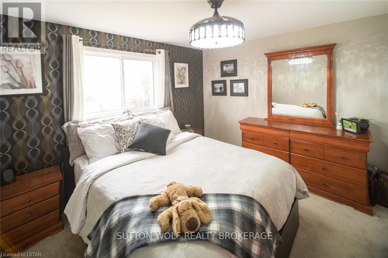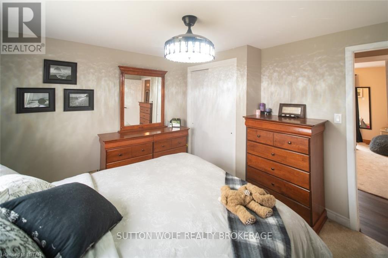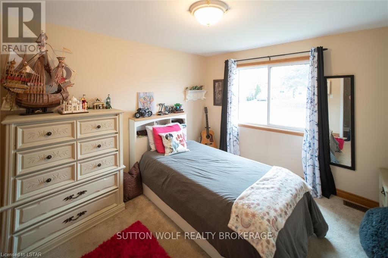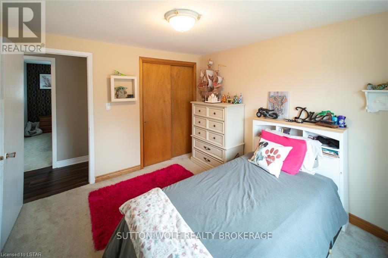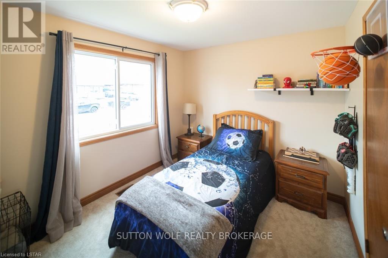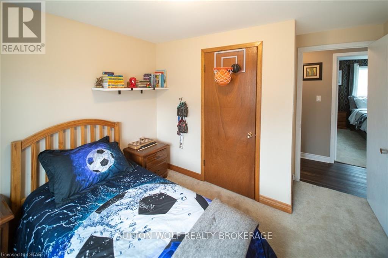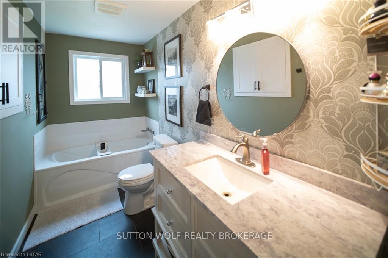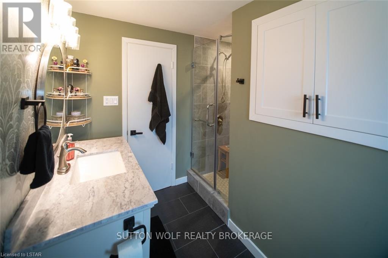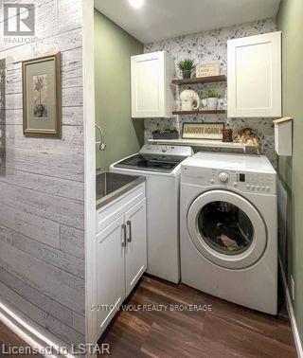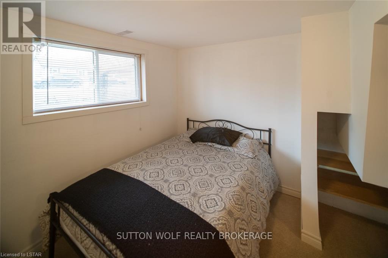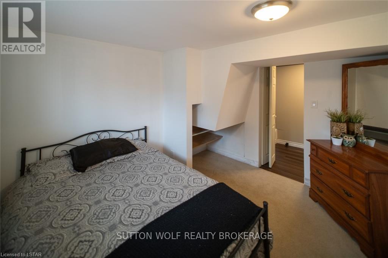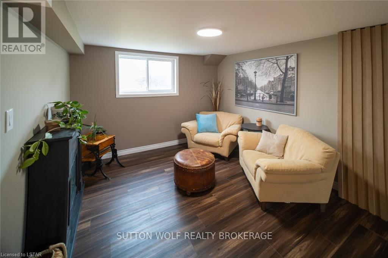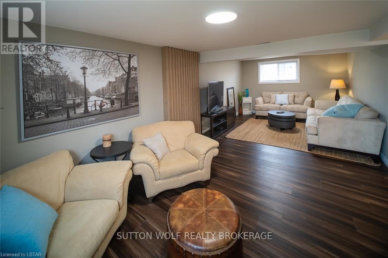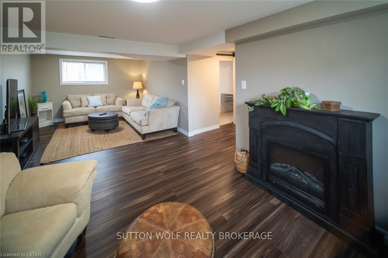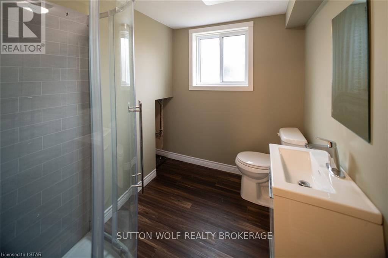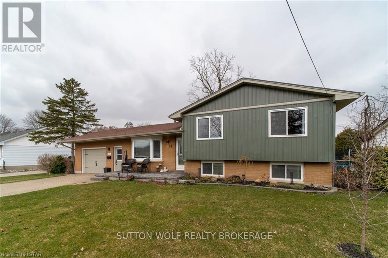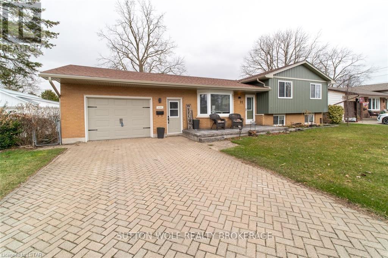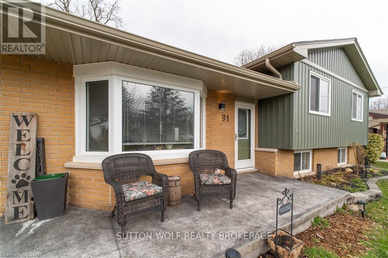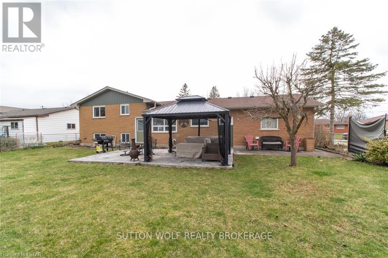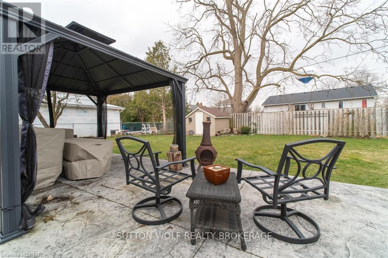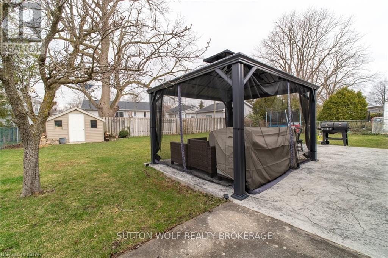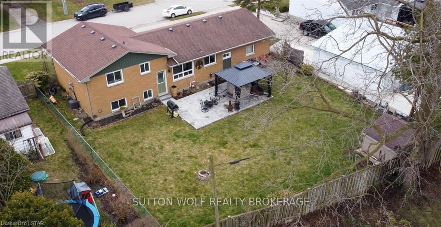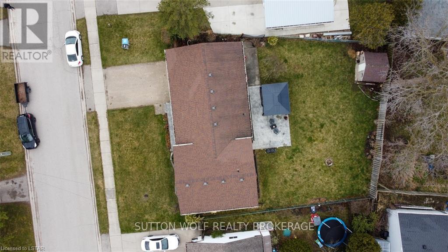3 Bedroom
2 Bathroom
Central Air Conditioning
Forced Air
$689,900
Looking for a move in ready home that has been updated? Welcome to 91 Clarence Street, Strathroy. This 3 level split home has been modernized, the outside curb appeal has been refreshed with new siding on the front and a new stamped concrete front porch. Stepping into the home, you will feel the coziness of the living room with a large front window overlooking the streetscape. The bright eat-in kitchen has large windows overlooking the backyard. New flooring throughout the main floor and lower level. The main floor laundry area is a new addition, off the back entrance. Upstairs you will find three good size bedrooms and an updated 4 piece bathroom. The lower level has an additional bedroom and large family room and a 3 piece bathroom. The spacious 25x15 stamped concrete patio is a great spot for entertaining in the summer months. A 10x10 storage shed is located in the fully fenced backyard. A sandpoint and sprinkler system is included for outside watering. Come take a tour today! **** EXTRAS **** Kylw lalond 519-246-1600 (id:41954)
Property Details
|
MLS® Number
|
X8187198 |
|
Property Type
|
Single Family |
|
Amenities Near By
|
Schools |
|
Parking Space Total
|
3 |
Building
|
Bathroom Total
|
2 |
|
Bedrooms Above Ground
|
3 |
|
Bedrooms Total
|
3 |
|
Basement Development
|
Finished |
|
Basement Type
|
Full (finished) |
|
Construction Style Attachment
|
Detached |
|
Construction Style Split Level
|
Sidesplit |
|
Cooling Type
|
Central Air Conditioning |
|
Exterior Finish
|
Brick, Vinyl Siding |
|
Heating Fuel
|
Natural Gas |
|
Heating Type
|
Forced Air |
|
Type
|
House |
Parking
Land
|
Acreage
|
No |
|
Land Amenities
|
Schools |
|
Size Irregular
|
83.07 X 112.51 Ft |
|
Size Total Text
|
83.07 X 112.51 Ft |
Rooms
| Level |
Type |
Length |
Width |
Dimensions |
|
Second Level |
Primary Bedroom |
3.35 m |
3.63 m |
3.35 m x 3.63 m |
|
Second Level |
Bedroom 2 |
3.45 m |
3.12 m |
3.45 m x 3.12 m |
|
Second Level |
Bedroom 3 |
3.45 m |
3.12 m |
3.45 m x 3.12 m |
|
Lower Level |
Family Room |
7.32 m |
3.35 m |
7.32 m x 3.35 m |
|
Lower Level |
Bedroom |
3.35 m |
2.87 m |
3.35 m x 2.87 m |
|
Main Level |
Living Room |
3.94 m |
5.49 m |
3.94 m x 5.49 m |
|
Main Level |
Kitchen |
3.33 m |
3.07 m |
3.33 m x 3.07 m |
|
Main Level |
Dining Room |
3.33 m |
2.44 m |
3.33 m x 2.44 m |
|
Main Level |
Laundry Room |
1.52 m |
1.75 m |
1.52 m x 1.75 m |
https://www.realtor.ca/real-estate/26688277/91-clarence-st-strathroy-caradoc
