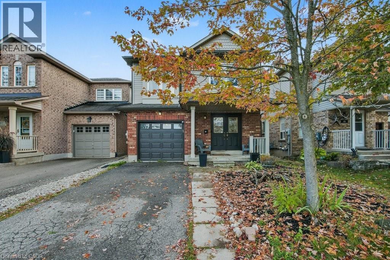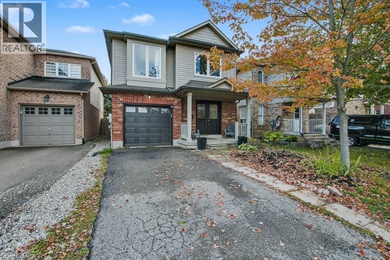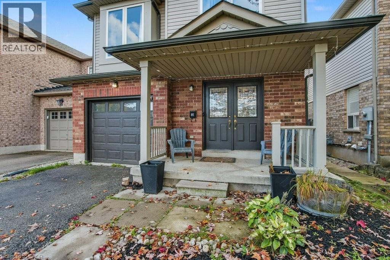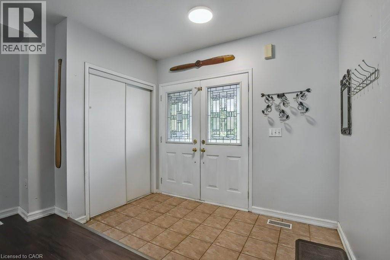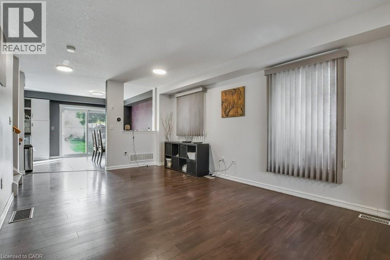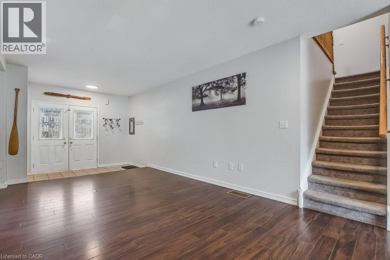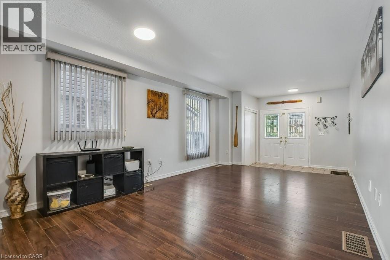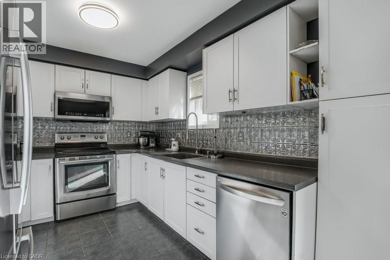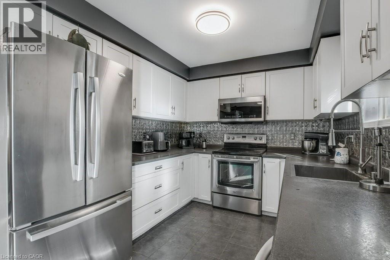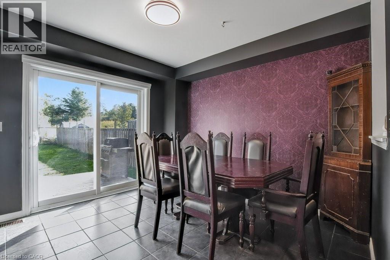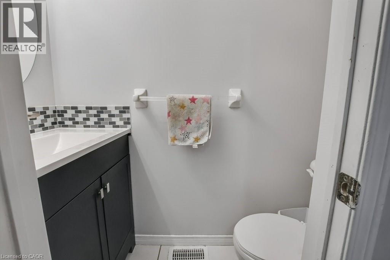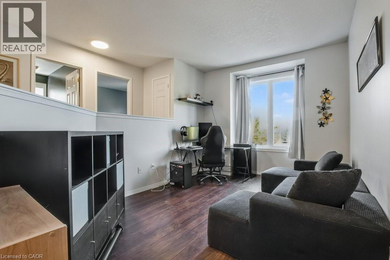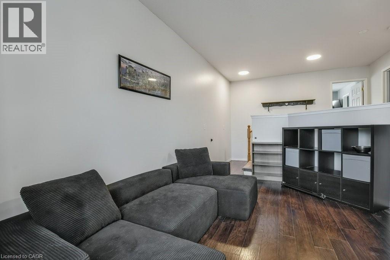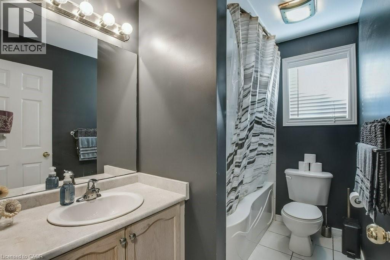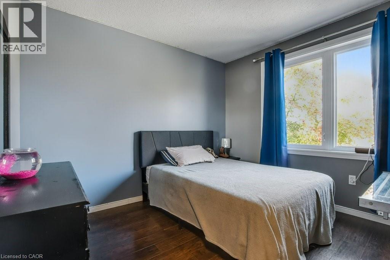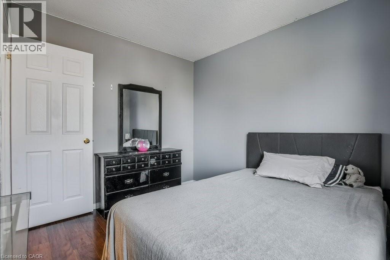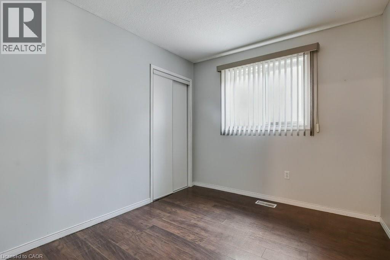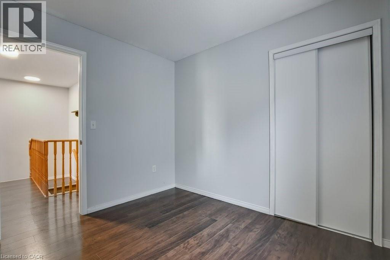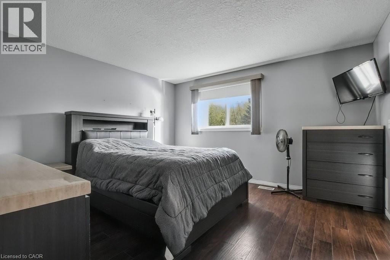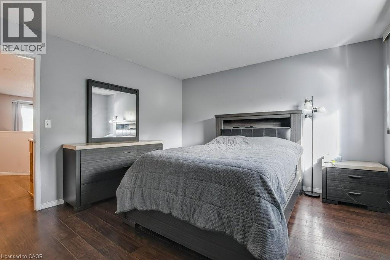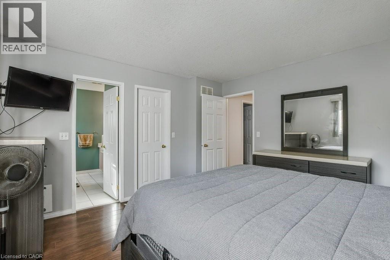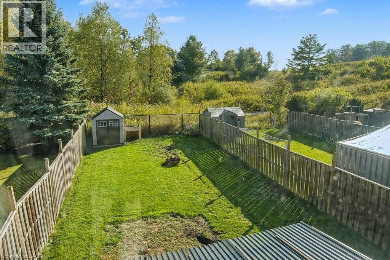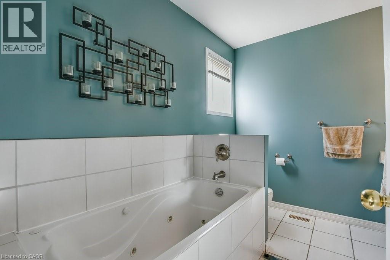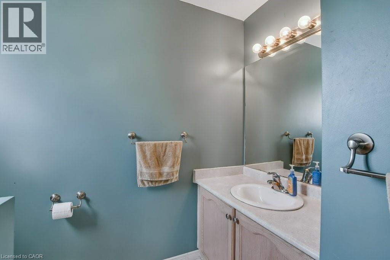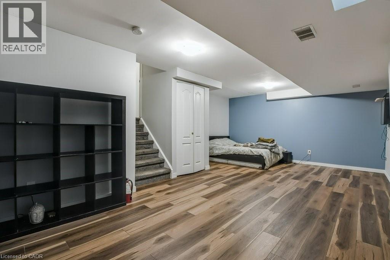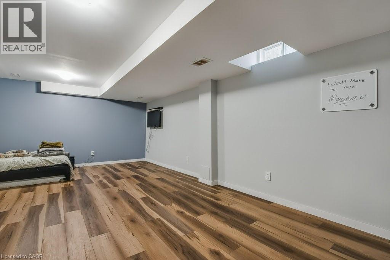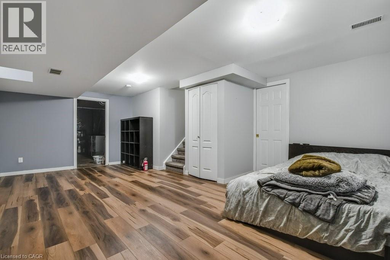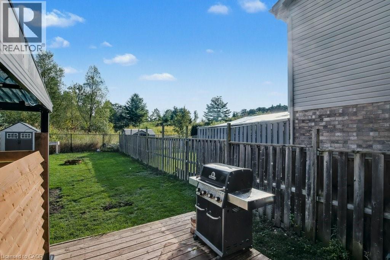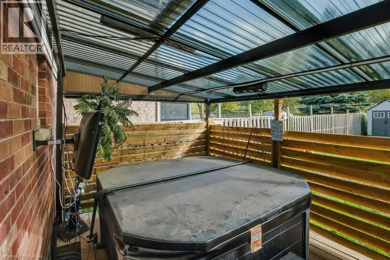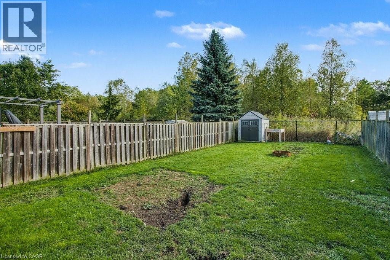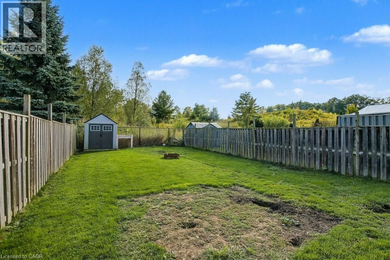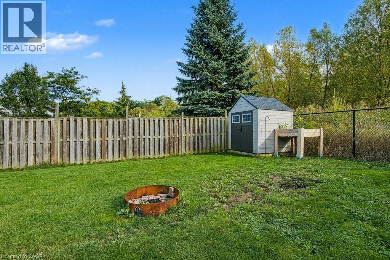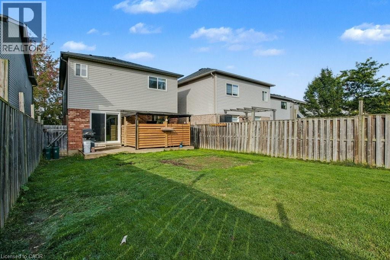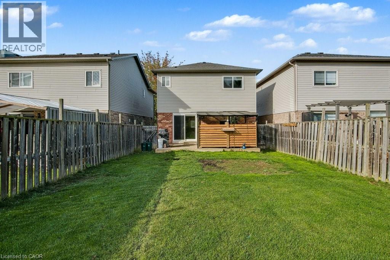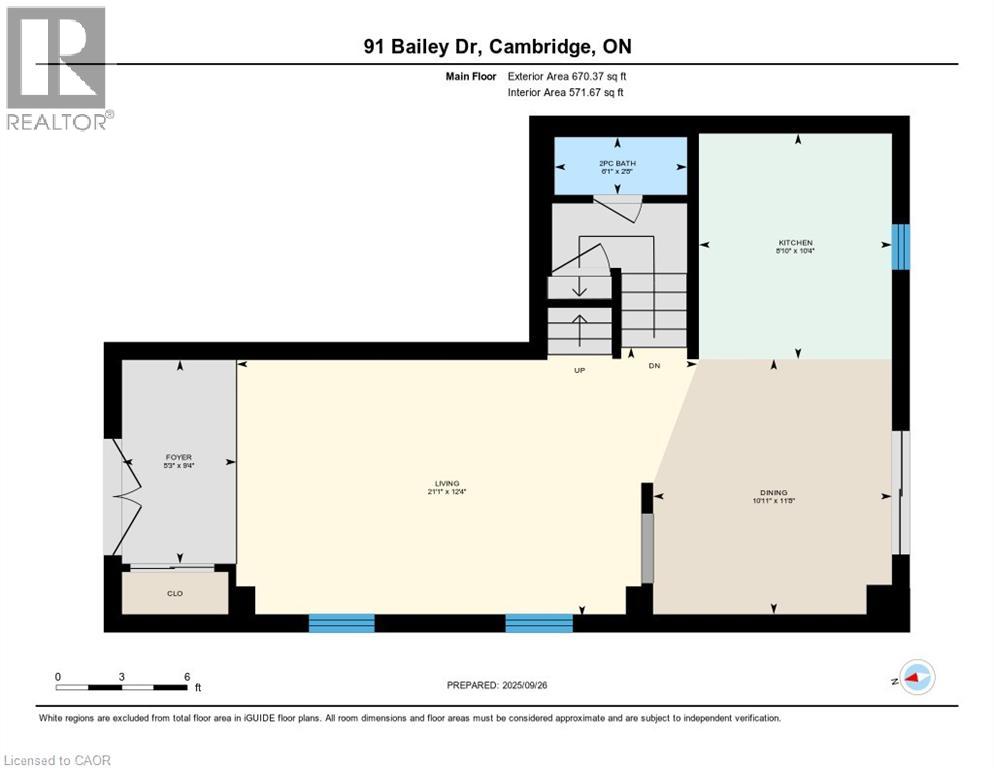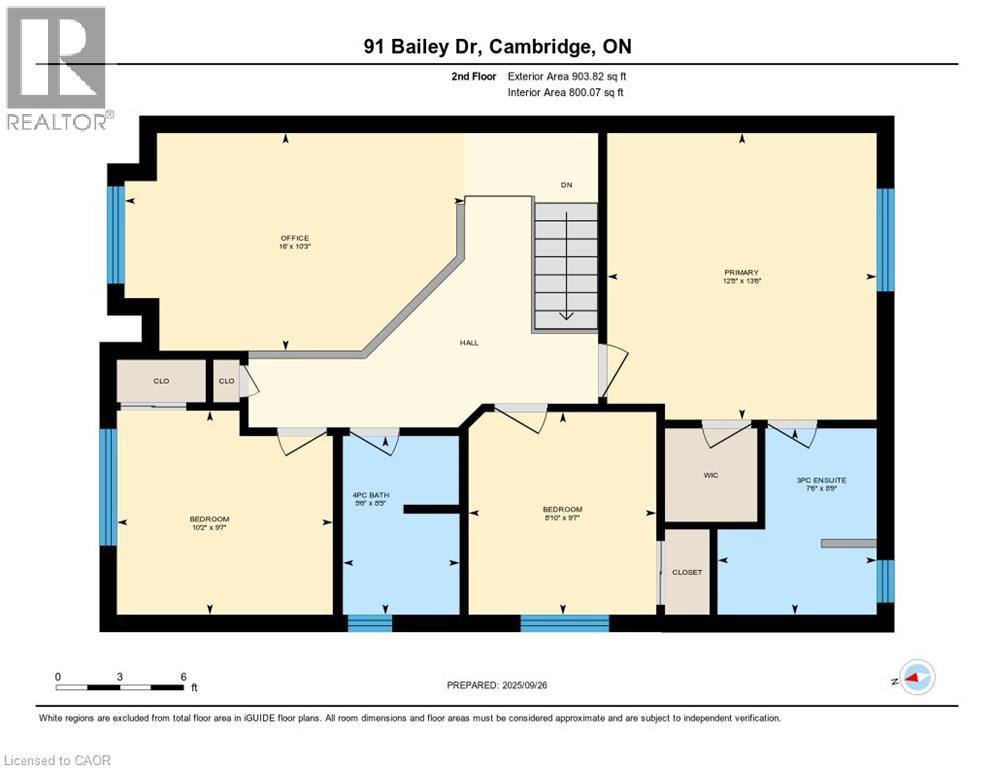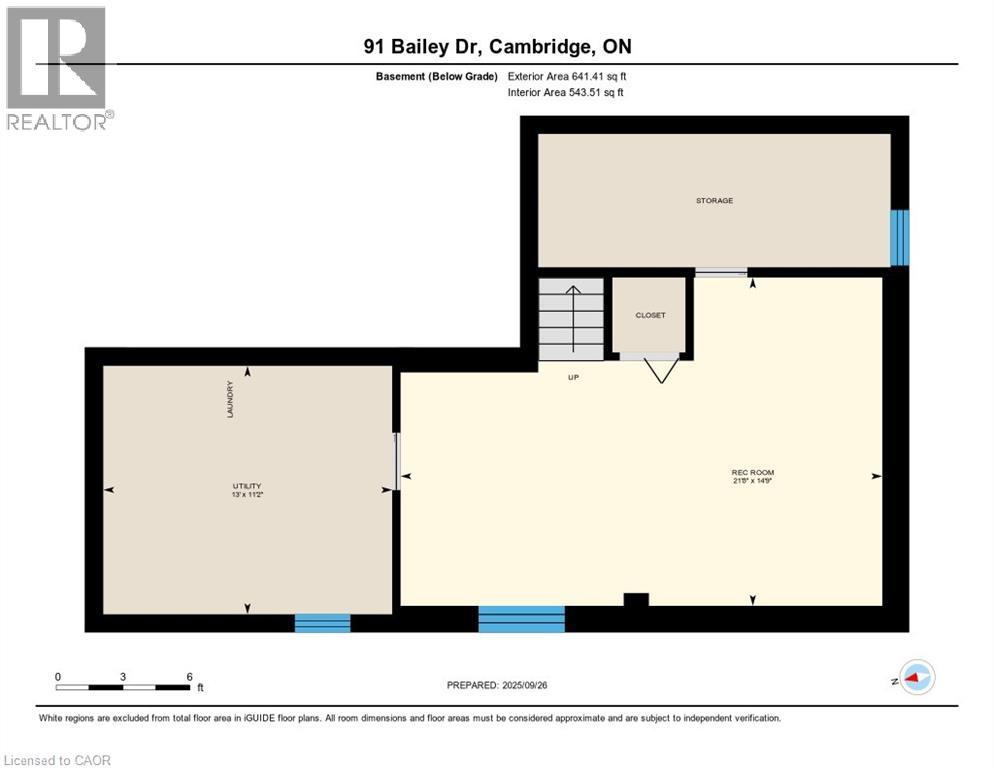91 Bailey Drive Cambridge, Ontario N1P 1G6
3 Bedroom
2 Bathroom
1532 sqft
2 Level
Central Air Conditioning
Forced Air
$679,900
Spacious modern layout home. Large great room with additional family room over top of the garage. Home backs onto greenbelt! 3 bedrooms and two full bathrooms on upper level! Fenced rear yard with a covered hot tub. Great East end neighborhood! Roof was redone in 2014, Furnace and Central Air were replaced in 2021. Hot tub is only two years old. Great value for this neighborhood! (id:41954)
Property Details
| MLS® Number | 40774426 |
| Property Type | Single Family |
| Amenities Near By | Park, Place Of Worship, Schools |
| Community Features | Quiet Area |
| Equipment Type | Water Heater |
| Parking Space Total | 2 |
| Rental Equipment Type | Water Heater |
| Structure | Shed |
Building
| Bathroom Total | 2 |
| Bedrooms Above Ground | 3 |
| Bedrooms Total | 3 |
| Appliances | Dishwasher, Dryer, Freezer, Microwave, Refrigerator, Stove, Water Softener, Washer, Window Coverings, Hot Tub |
| Architectural Style | 2 Level |
| Basement Development | Finished |
| Basement Type | Full (finished) |
| Constructed Date | 2003 |
| Construction Style Attachment | Detached |
| Cooling Type | Central Air Conditioning |
| Exterior Finish | Brick, Vinyl Siding |
| Foundation Type | Poured Concrete |
| Heating Fuel | Natural Gas |
| Heating Type | Forced Air |
| Stories Total | 2 |
| Size Interior | 1532 Sqft |
| Type | House |
| Utility Water | Municipal Water |
Parking
| Attached Garage |
Land
| Access Type | Road Access |
| Acreage | No |
| Land Amenities | Park, Place Of Worship, Schools |
| Sewer | Municipal Sewage System |
| Size Depth | 131 Ft |
| Size Frontage | 32 Ft |
| Size Total Text | Under 1/2 Acre |
| Zoning Description | R6rs1 |
Rooms
| Level | Type | Length | Width | Dimensions |
|---|---|---|---|---|
| Second Level | Kitchen | 11'8'' x 8'4'' | ||
| Second Level | Eat In Kitchen | 11'0'' x 10'0'' | ||
| Second Level | Great Room | 18'8'' x 11'8'' | ||
| Second Level | Foyer | 9'4'' x 5'0'' | ||
| Third Level | 3pc Bathroom | 9'0'' x 6'0'' | ||
| Third Level | Bedroom | 9'7'' x 9'0'' | ||
| Third Level | Bedroom | 10'2'' x 9'8'' | ||
| Third Level | Primary Bedroom | 13'4'' x 12'8'' | ||
| Third Level | Family Room | 15'1'' x 10'4'' | ||
| Third Level | 4pc Bathroom | 8'0'' x 4'0'' | ||
| Basement | Other | 11'3'' x 8'2'' | ||
| Basement | Recreation Room | 21'9'' x 14'10'' |
https://www.realtor.ca/real-estate/28924659/91-bailey-drive-cambridge
Interested?
Contact us for more information
