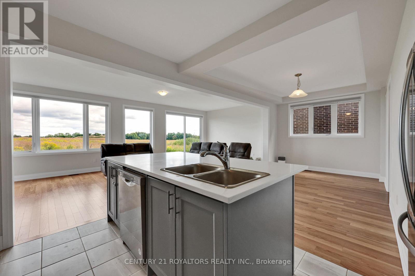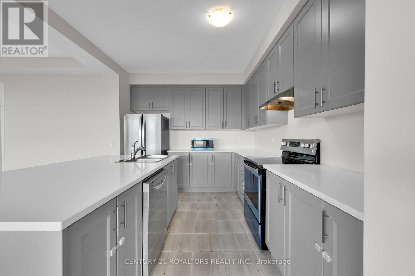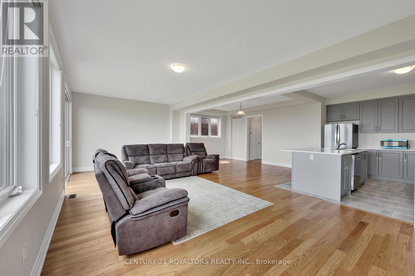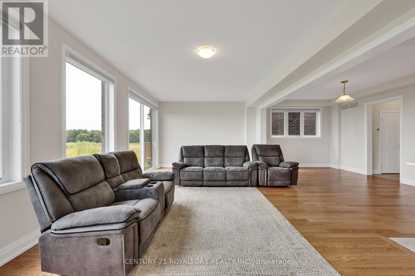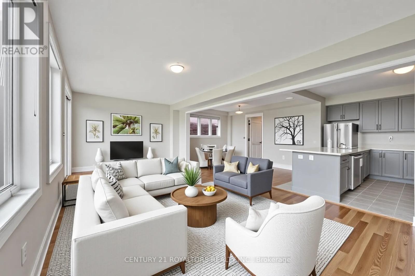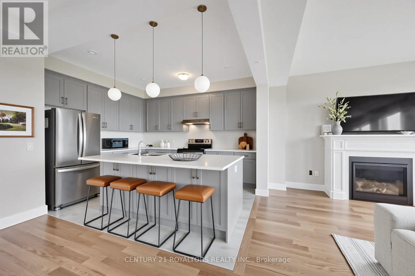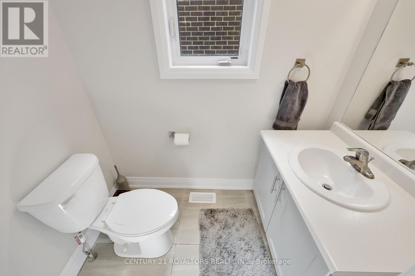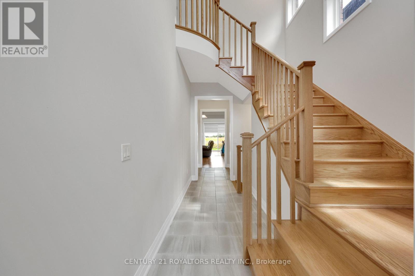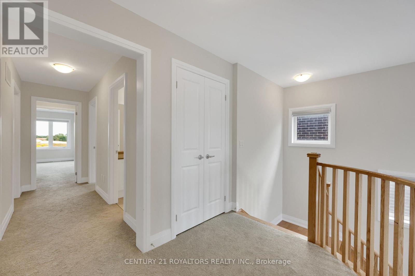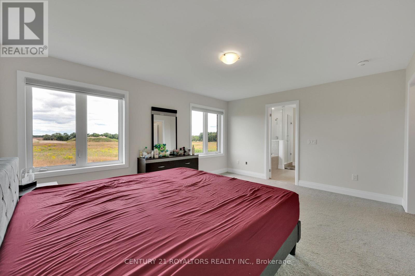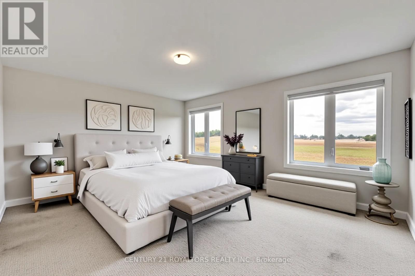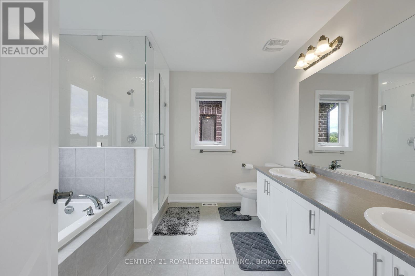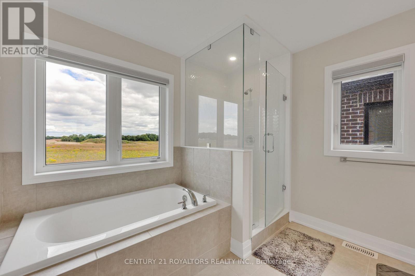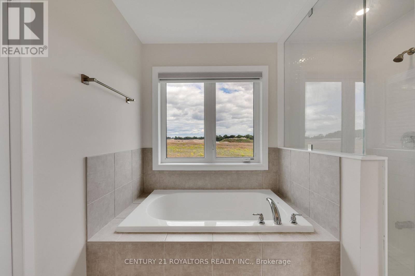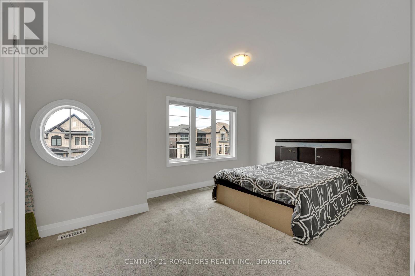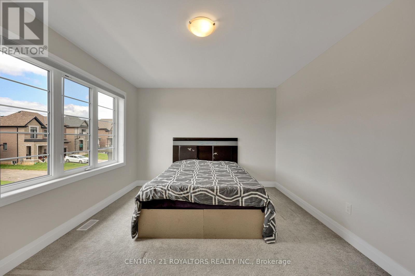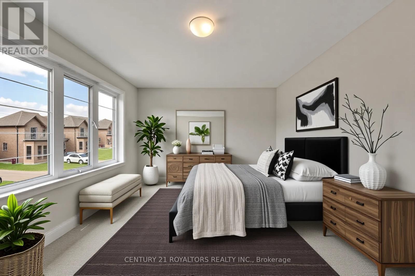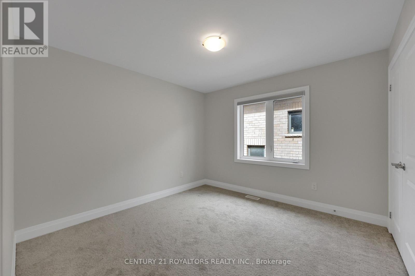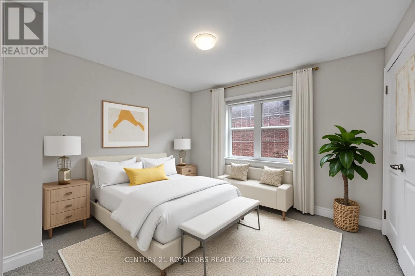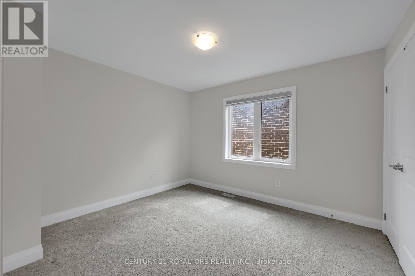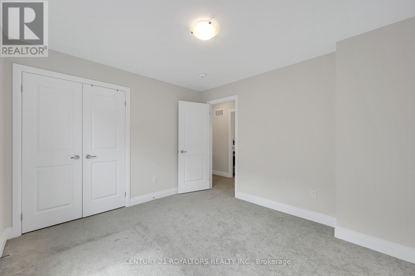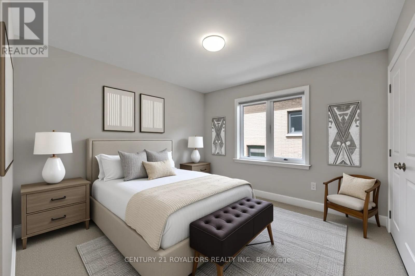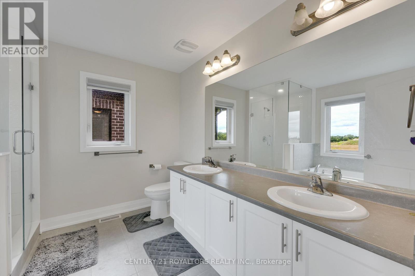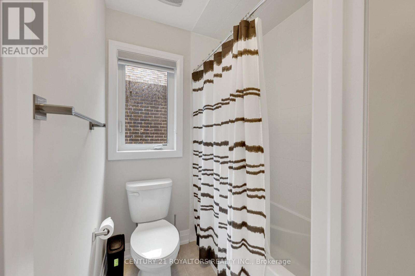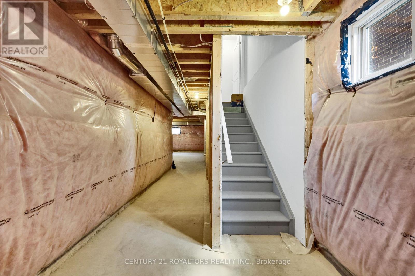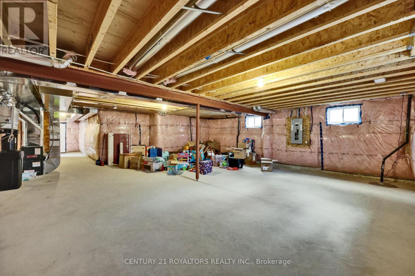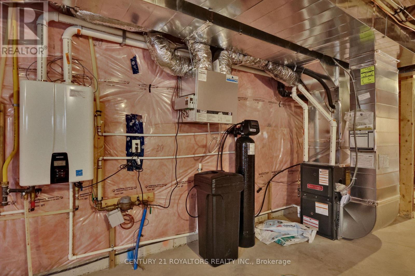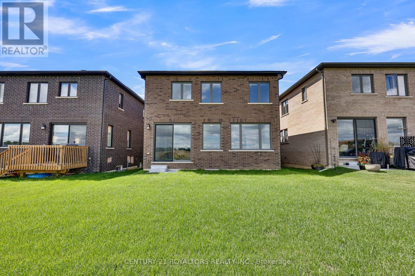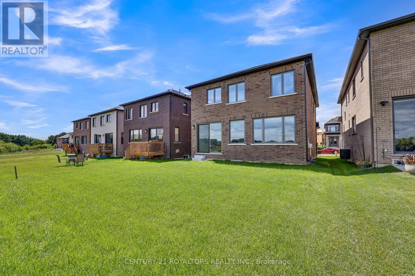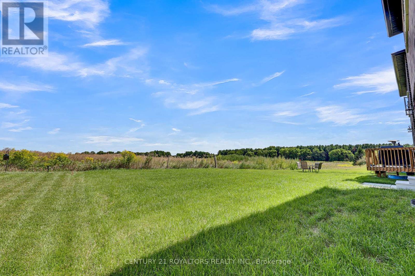4 Bedroom
3 Bathroom
2000 - 2500 sqft
Fireplace
Central Air Conditioning, Air Exchanger
Forced Air
$799,000
Welcome To This Immaculate, Like-New 4-Bedroom, 3-Bath Detached Home Nestled In The Sought-After Knights Lane Community. Thoughtfully Designed With A Bright, Carpet-Free Layout, This Home Boasts Elegant Hardwood Floors On The Main Level, Large Windows For Abundant Natural Light, And A Stylish Open-Concept Kitchen Featuring Quartz Countertops, Stainless Steel Appliances, And Ample Cabinetry. The Inviting Great Room Is Perfect For Family Living And Entertaining. Upstairs, Discover Four Spacious Bedrooms, Including A Beautiful Primary Suite With A Walk-In Closet And A Spa-Like 5-Piece Ensuite. Sitting On A Premium Ravine Lot, This 2,390 Sqft Home Offers Peaceful Views And Extra Privacy Rarely Found In The Area. With 3 Parking Spaces, Quality Finishes Throughout, And A Prime Location Close To Parks, Schools, Shopping, And Places Of Worship, This Home Offers The Perfect Blend Of Comfort, Convenience, And Contemporary Living. Some Photos Have Been Virtually Staged To Help Showcase The Homes Full Potential. (id:41954)
Property Details
|
MLS® Number
|
X12389651 |
|
Property Type
|
Single Family |
|
Community Name
|
Woodstock - North |
|
Equipment Type
|
Water Heater |
|
Features
|
Irregular Lot Size, Sump Pump |
|
Parking Space Total
|
4 |
|
Rental Equipment Type
|
Water Heater |
Building
|
Bathroom Total
|
3 |
|
Bedrooms Above Ground
|
4 |
|
Bedrooms Total
|
4 |
|
Age
|
0 To 5 Years |
|
Amenities
|
Fireplace(s) |
|
Appliances
|
Water Heater, Blinds, Dishwasher, Stove, Washer, Water Softener, Refrigerator |
|
Basement Development
|
Unfinished |
|
Basement Type
|
Full (unfinished) |
|
Construction Style Attachment
|
Detached |
|
Cooling Type
|
Central Air Conditioning, Air Exchanger |
|
Exterior Finish
|
Stone, Stucco |
|
Fireplace Present
|
Yes |
|
Fireplace Total
|
1 |
|
Flooring Type
|
Hardwood |
|
Foundation Type
|
Poured Concrete |
|
Half Bath Total
|
1 |
|
Heating Fuel
|
Electric |
|
Heating Type
|
Forced Air |
|
Stories Total
|
2 |
|
Size Interior
|
2000 - 2500 Sqft |
|
Type
|
House |
|
Utility Water
|
Municipal Water |
Parking
Land
|
Acreage
|
No |
|
Sewer
|
Sanitary Sewer |
|
Size Depth
|
113 Ft ,2 In |
|
Size Frontage
|
36 Ft ,9 In |
|
Size Irregular
|
36.8 X 113.2 Ft |
|
Size Total Text
|
36.8 X 113.2 Ft|under 1/2 Acre |
|
Zoning Description
|
R1 - 23 |
Rooms
| Level |
Type |
Length |
Width |
Dimensions |
|
Second Level |
Primary Bedroom |
4.87 m |
3.96 m |
4.87 m x 3.96 m |
|
Second Level |
Bedroom 2 |
3.35 m |
3.35 m |
3.35 m x 3.35 m |
|
Second Level |
Bedroom 3 |
3.23 m |
3.65 m |
3.23 m x 3.65 m |
|
Second Level |
Bedroom 4 |
5.24 m |
3.44 m |
5.24 m x 3.44 m |
|
Second Level |
Bathroom |
|
|
Measurements not available |
|
Second Level |
Bathroom |
|
|
Measurements not available |
|
Main Level |
Great Room |
7.92 m |
3.96 m |
7.92 m x 3.96 m |
|
Main Level |
Dining Room |
5.18 m |
3.35 m |
5.18 m x 3.35 m |
|
Main Level |
Kitchen |
2.74 m |
4.14 m |
2.74 m x 4.14 m |
https://www.realtor.ca/real-estate/28832215/909-knights-lane-woodstock-woodstock-north-woodstock-north








