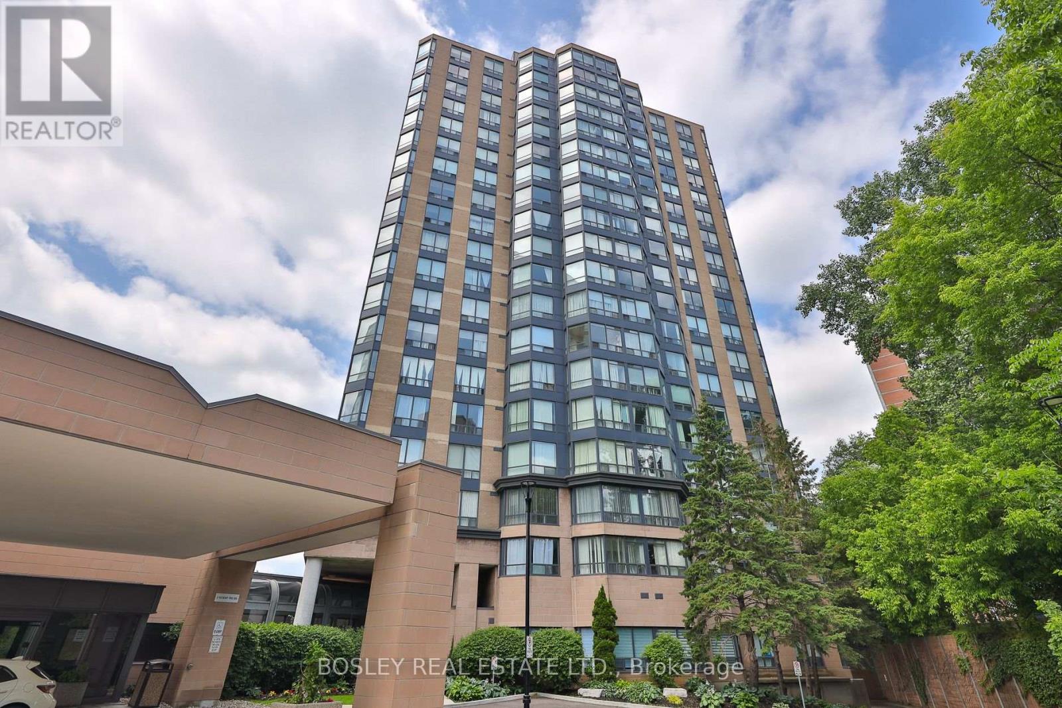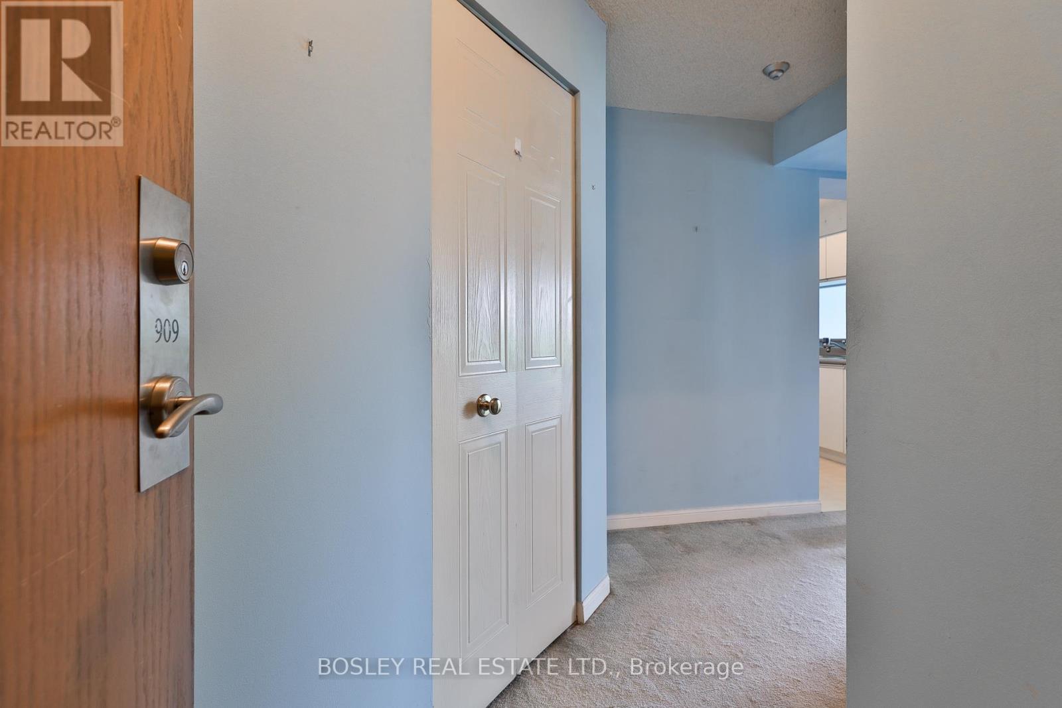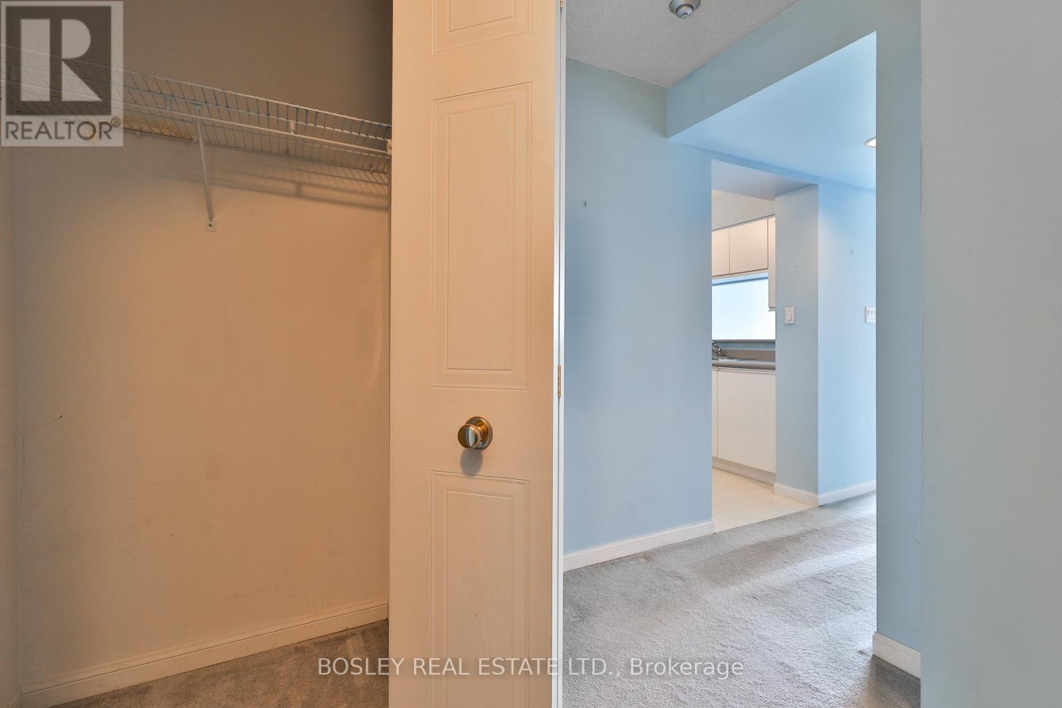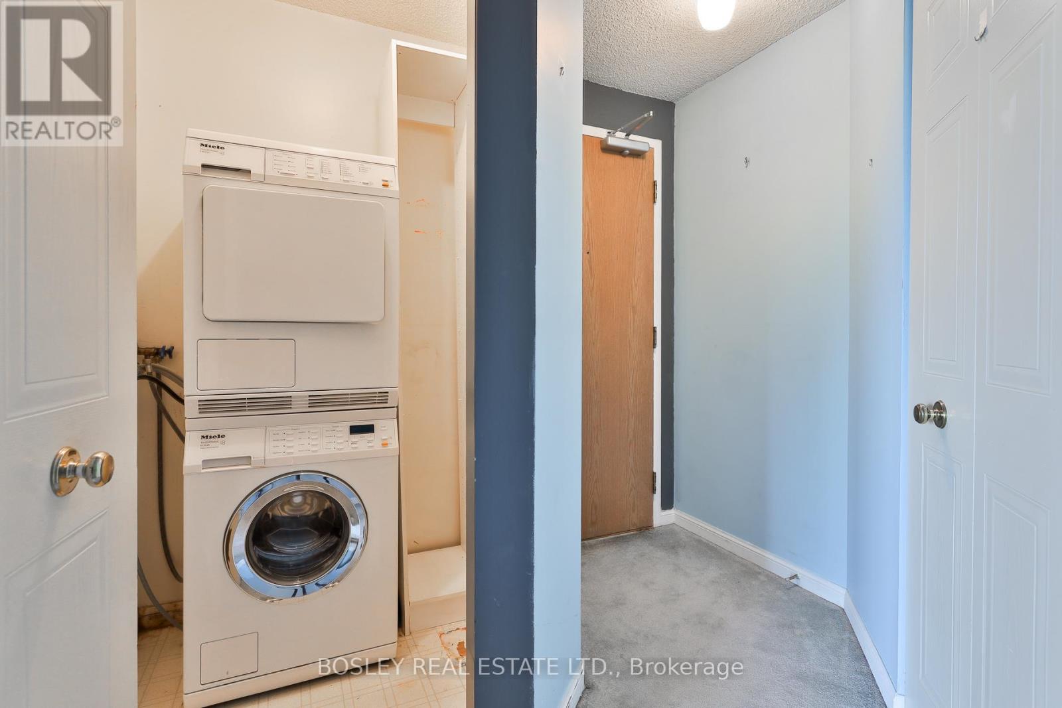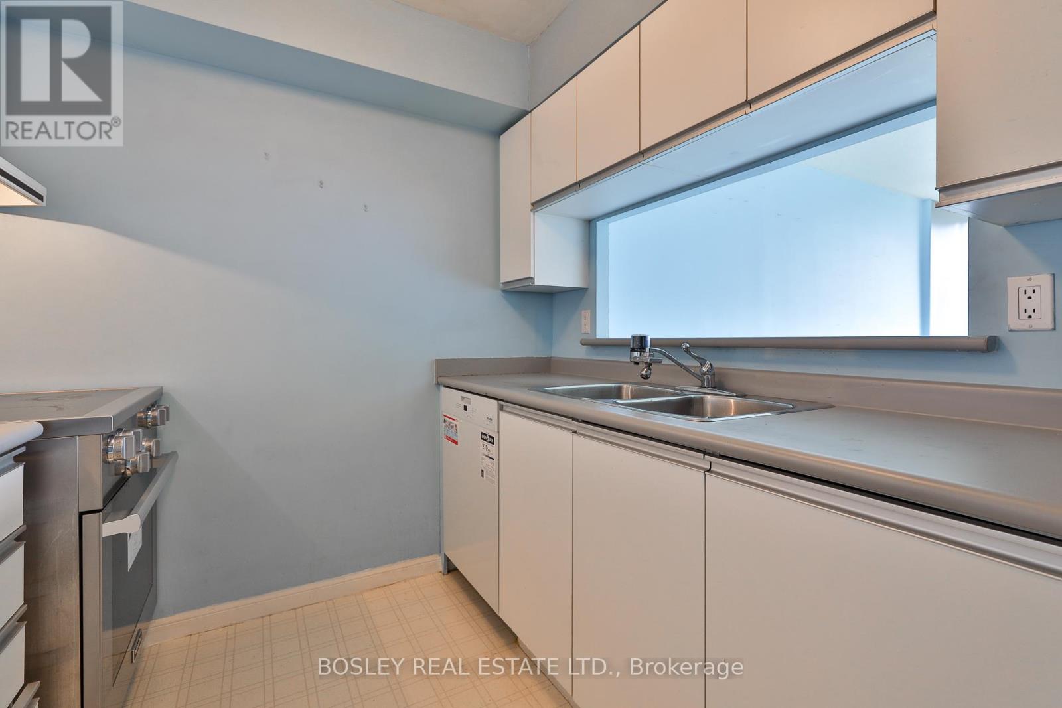909 - 3 Hickory Tree Road Toronto (Weston), Ontario M9N 3W5
$395,000Maintenance, Heat, Water, Insurance, Electricity, Parking, Cable TV
$634.53 Monthly
Maintenance, Heat, Water, Insurance, Electricity, Parking, Cable TV
$634.53 MonthlyUnlock The Potential Of This Spacious 1 Bedroom Plus Den, Offering An Incredible Opportunity For Those With Vision. Located In A Well-Managed Building With Excellent Amenities, Located Across The Street From The GO Train And UP Express. With Over 600 Square Feet, This Property Features A Generously Sized Bedroom, A Window Filled Den That Can Serve As The Perfect Home Office, And An Open-Concept Living And Dining Area. The Property Provides A Solid Foundation For A Stylish Transformation-Bring Your Design Ideas And Make It Your Own! Enjoy The Added Convenience Of In-Suite Laundry, One Underground Parking Spot, And A Storage Locker. Ideal For Outdoor Enthusiasts, With The Scenic Humber River Trail Right In Your Backyard, And Perfect For Those Who Thrive On City Energy-Direct To Union Station In Just 15 Minutes. A Great Value-Add Opportunity For First-Time Buyers, Renovators, Or Anyone Ready To Create Their Dream Space. Impressive Amenities Include: Gym, Indoor Pool, Hot Tub, Sauna, Outdoor Tennis Court, Party Room, Guest Suites, Billiards Room, Outdoor Terrace, Library, 24 Hr Concierge, Visitor Parking & Much More! (id:41954)
Property Details
| MLS® Number | W12240616 |
| Property Type | Single Family |
| Community Name | Weston |
| Amenities Near By | Hospital, Public Transit |
| Community Features | Pet Restrictions |
| Features | Ravine, Backs On Greenbelt, Conservation/green Belt, Elevator |
| Parking Space Total | 1 |
| Pool Type | Indoor Pool |
Building
| Bathroom Total | 1 |
| Bedrooms Above Ground | 1 |
| Bedrooms Below Ground | 1 |
| Bedrooms Total | 2 |
| Amenities | Security/concierge, Exercise Centre, Visitor Parking, Storage - Locker |
| Appliances | Dishwasher, Dryer, Stove, Washer, Window Coverings, Refrigerator |
| Cooling Type | Central Air Conditioning |
| Exterior Finish | Concrete |
| Flooring Type | Carpeted |
| Heating Fuel | Natural Gas |
| Heating Type | Forced Air |
| Size Interior | 600 - 699 Sqft |
| Type | Apartment |
Parking
| Underground | |
| Garage |
Land
| Acreage | No |
| Land Amenities | Hospital, Public Transit |
| Surface Water | River/stream |
Rooms
| Level | Type | Length | Width | Dimensions |
|---|---|---|---|---|
| Flat | Living Room | 3.87 m | 3.46 m | 3.87 m x 3.46 m |
| Flat | Dining Room | 2.22 m | 3.46 m | 2.22 m x 3.46 m |
| Flat | Kitchen | 2.68 m | 2.49 m | 2.68 m x 2.49 m |
| Flat | Bedroom | 4.42 m | 3.03 m | 4.42 m x 3.03 m |
| Flat | Den | 1.66 m | 3.16 m | 1.66 m x 3.16 m |
https://www.realtor.ca/real-estate/28510393/909-3-hickory-tree-road-toronto-weston-weston
Interested?
Contact us for more information
