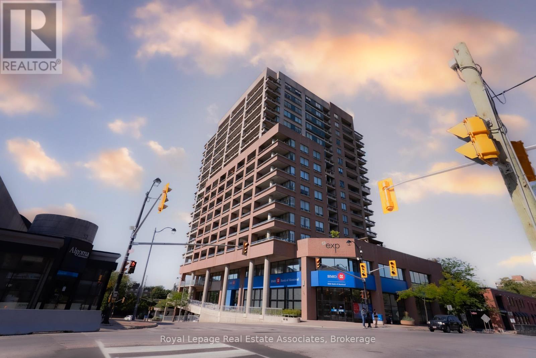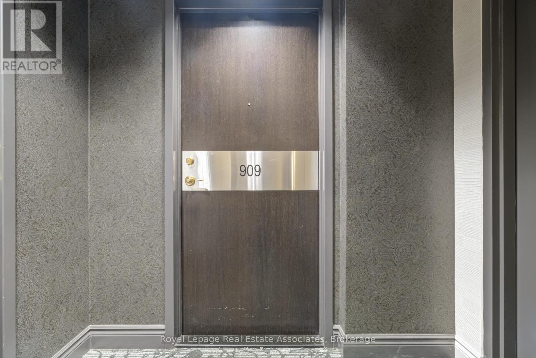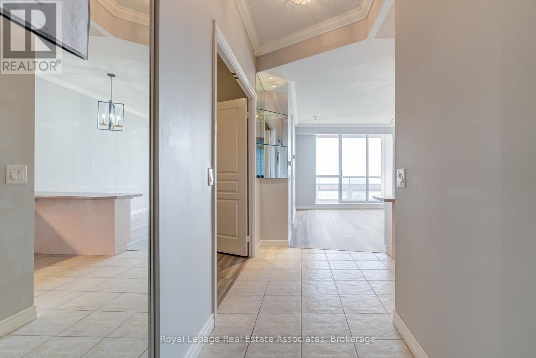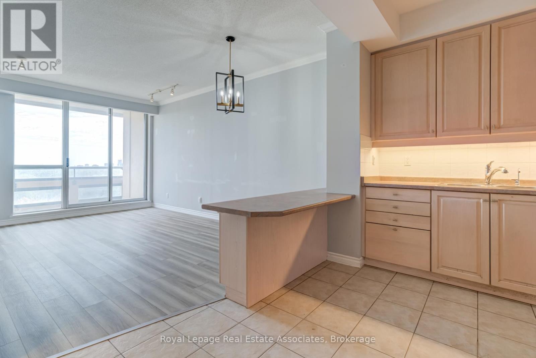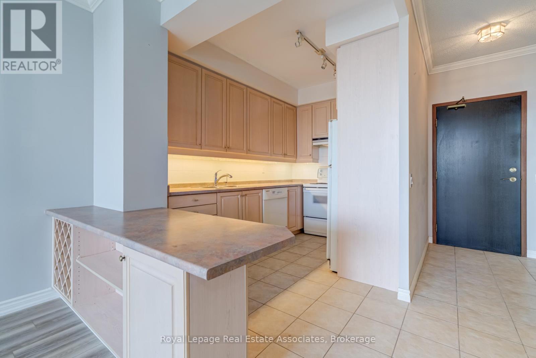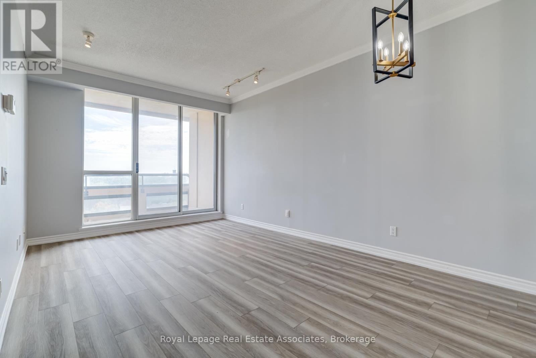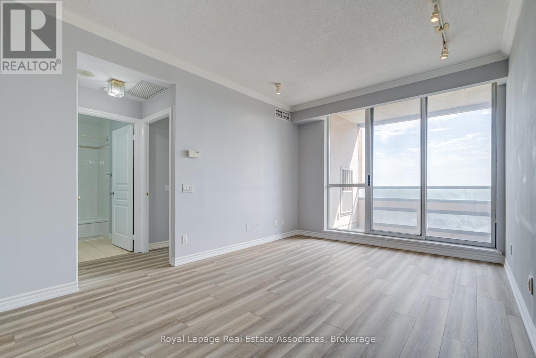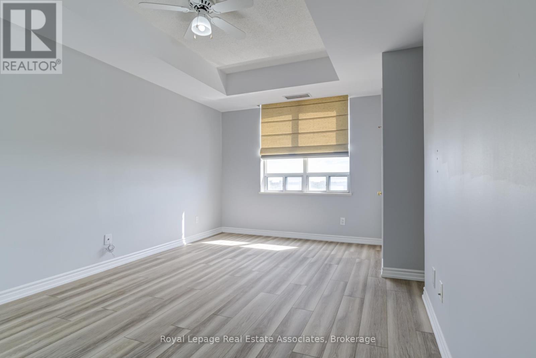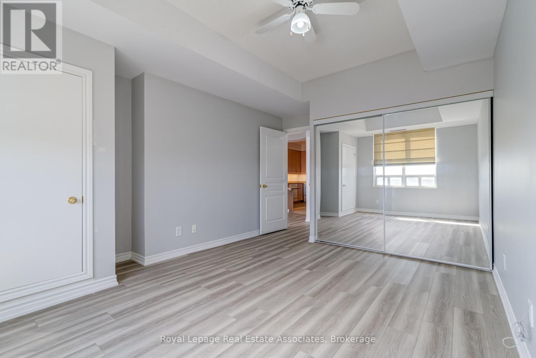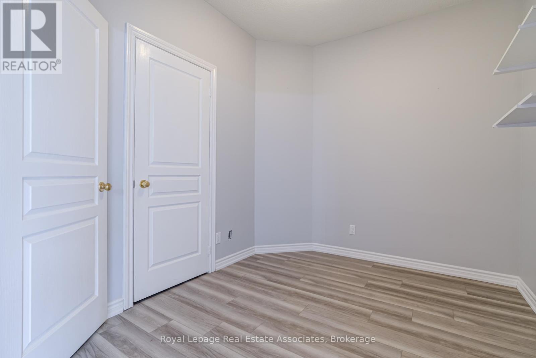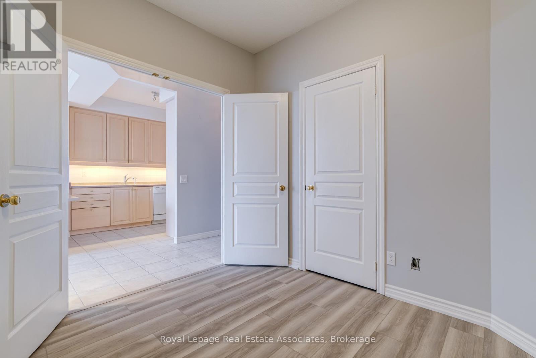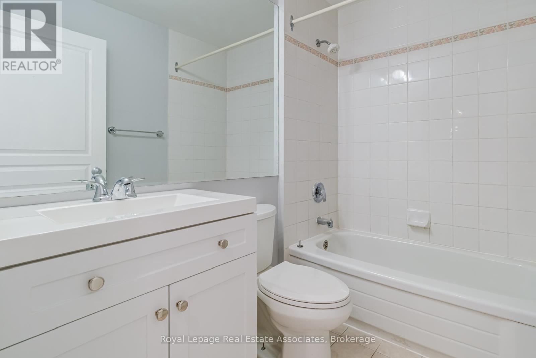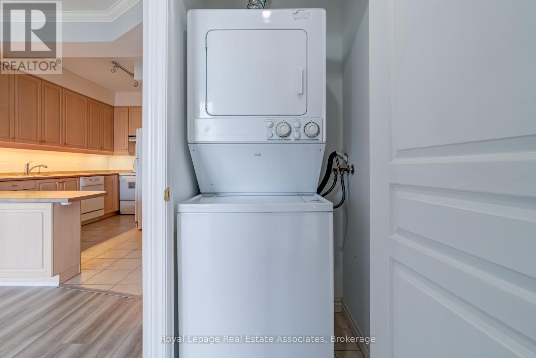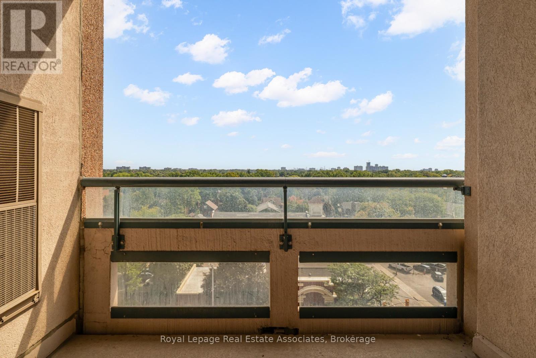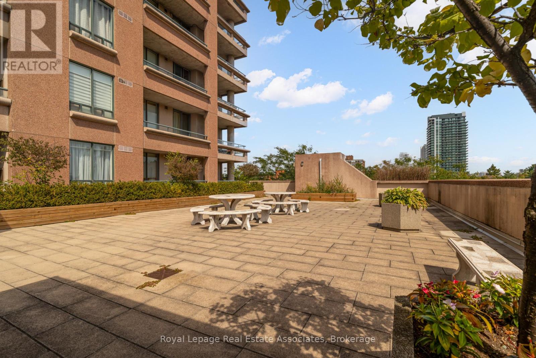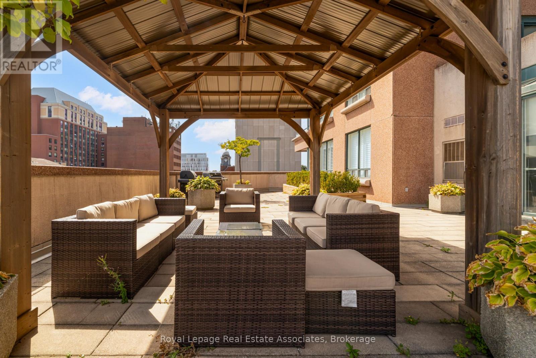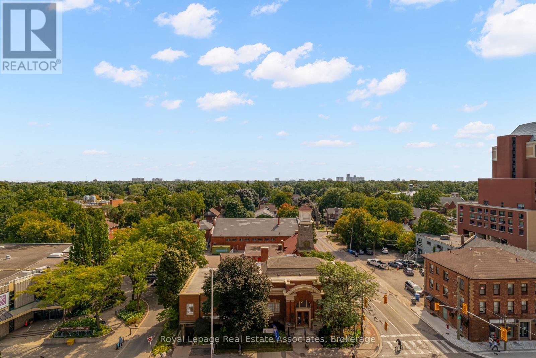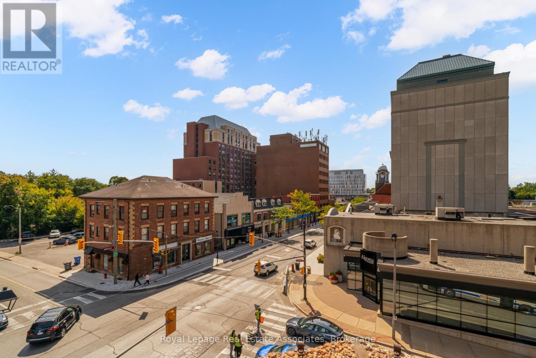909 - 1 Belvedere Court Brampton (Downtown Brampton), Ontario L6V 4M6
$449,999Maintenance, Water, Common Area Maintenance, Insurance, Parking
$560.47 Monthly
Maintenance, Water, Common Area Maintenance, Insurance, Parking
$560.47 MonthlyWelcome to the prestigious Belvedere Building, ideally located in the heart of downtown Brampton! This beautifully designed 1+1 bedroom unit features a spacious primary bedroom and an oversized den with a closet perfect as a second bedroom, home office, or guest space. Premium modern flooring and tall kitchen cabinets elevate both style and functionality. Step out onto your private balcony and take in the stunning, unobstructed views ideal for enjoying your morning coffee or entertaining guests. Just steps from vibrant restaurants, Gage Park, the Farmers Market, GO Station, YMCA, and more this prime location truly has it all.Dont miss out book your private showing today! (id:41954)
Property Details
| MLS® Number | W12398924 |
| Property Type | Single Family |
| Community Name | Downtown Brampton |
| Amenities Near By | Park, Public Transit, Schools |
| Community Features | Pet Restrictions, Community Centre |
| Features | Balcony |
| Parking Space Total | 1 |
Building
| Bathroom Total | 1 |
| Bedrooms Above Ground | 1 |
| Bedrooms Below Ground | 1 |
| Bedrooms Total | 2 |
| Amenities | Security/concierge, Exercise Centre, Party Room, Storage - Locker |
| Cooling Type | Central Air Conditioning |
| Exterior Finish | Brick, Concrete |
| Flooring Type | Ceramic, Laminate |
| Heating Fuel | Natural Gas |
| Heating Type | Forced Air |
| Size Interior | 700 - 799 Sqft |
| Type | Apartment |
Parking
| Underground | |
| Garage |
Land
| Acreage | No |
| Land Amenities | Park, Public Transit, Schools |
Rooms
| Level | Type | Length | Width | Dimensions |
|---|---|---|---|---|
| Main Level | Kitchen | 7.94 m | 10.76 m | 7.94 m x 10.76 m |
| Main Level | Living Room | 17.81 m | 10.93 m | 17.81 m x 10.93 m |
| Main Level | Dining Room | 17.81 m | 10.93 m | 17.81 m x 10.93 m |
| Main Level | Primary Bedroom | 13.85 m | 11.06 m | 13.85 m x 11.06 m |
| Main Level | Bedroom 2 | 8.5 m | 9.65 m | 8.5 m x 9.65 m |
Interested?
Contact us for more information
