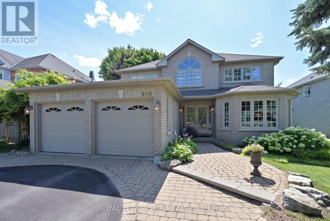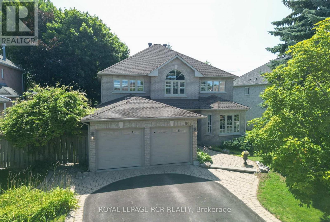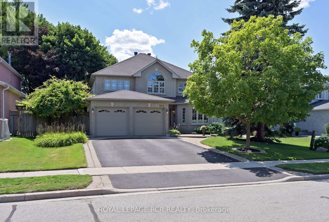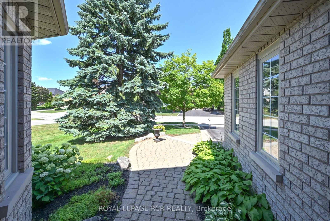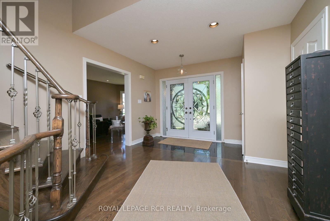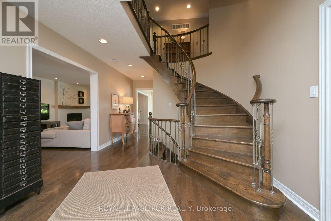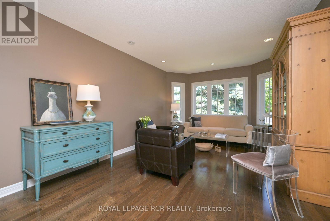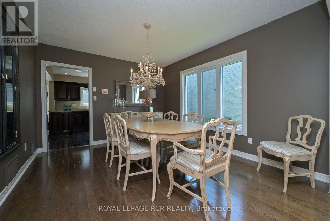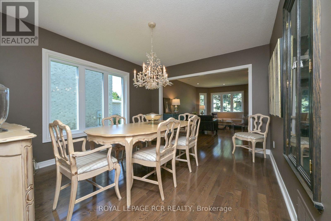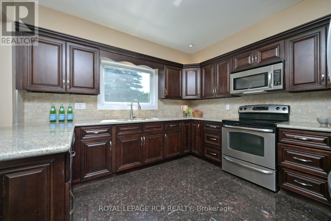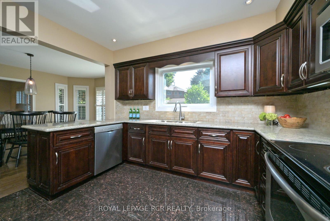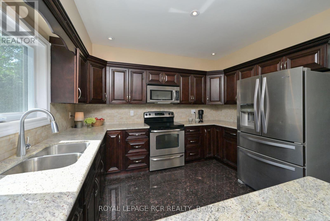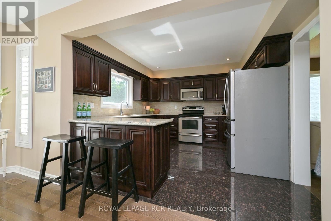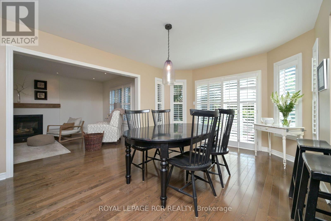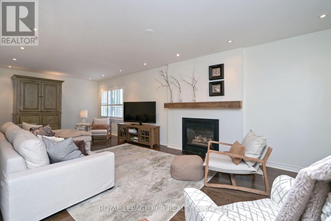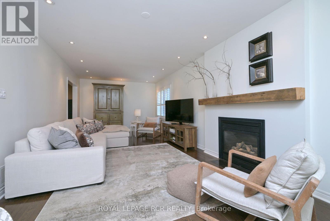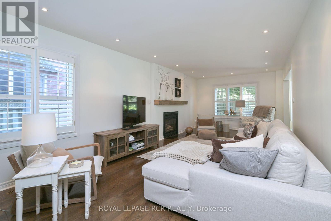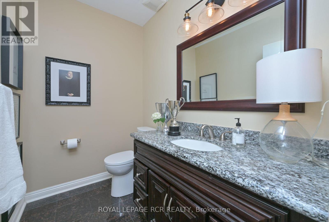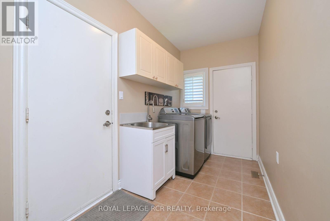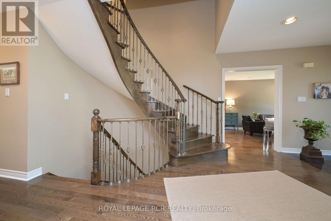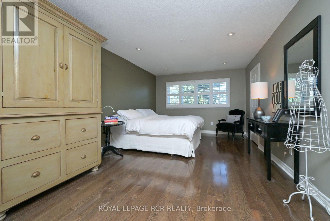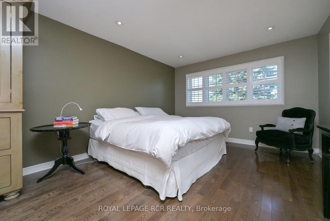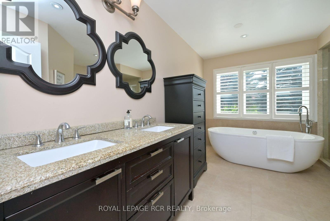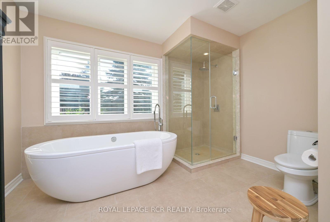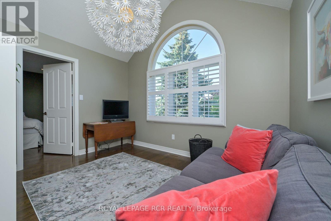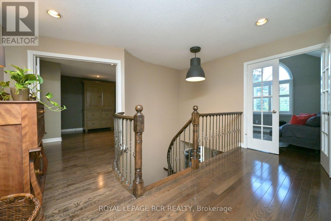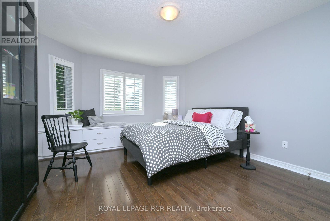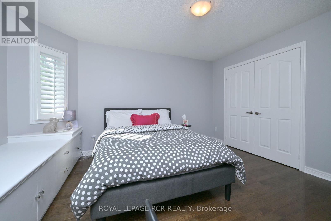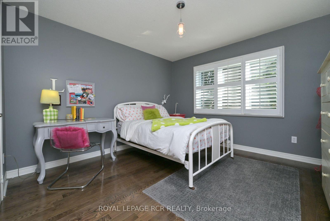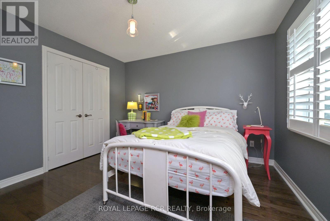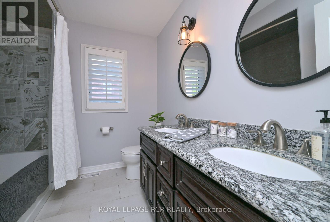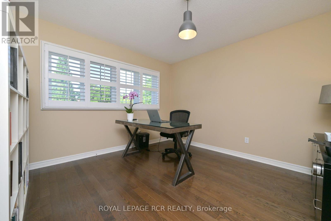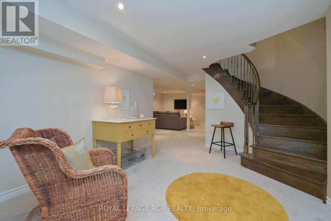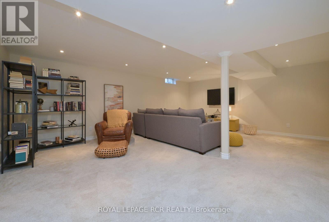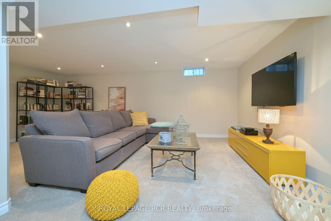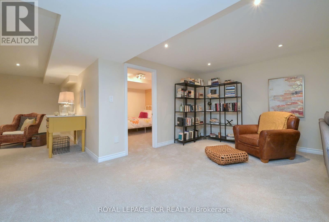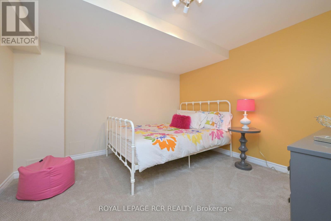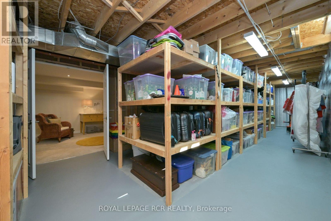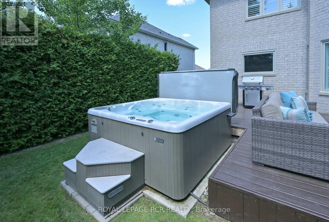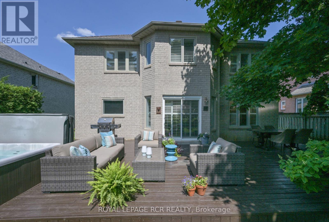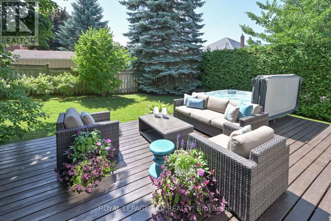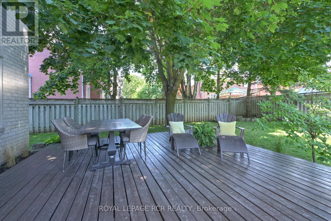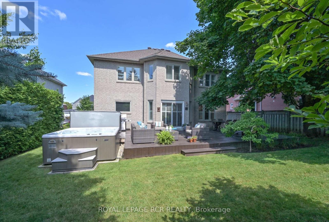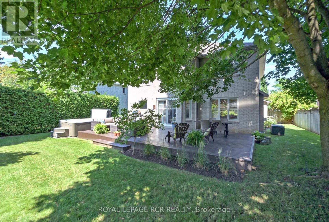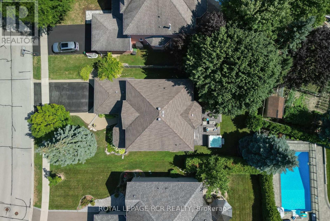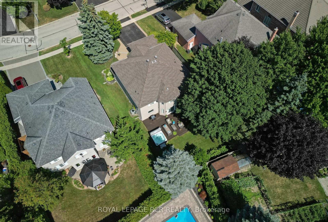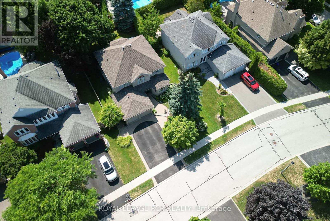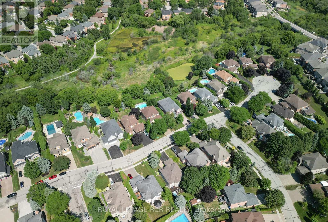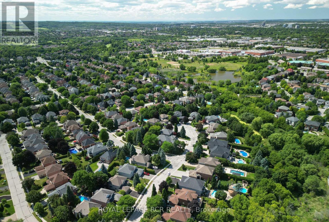4 Bedroom
3 Bathroom
2500 - 3000 sqft
Fireplace
Central Air Conditioning
Forced Air
Landscaped
$1,724,900
Comfort and Lifestyle come together in this exceptional 4 bedroom, 2.5 bathroom, detached home nestled on a mature generous sized lot with 60' ftg, in one of Newmarket's most sought after communities. Step inside to a welcoming foyer with cathedral ceiling along with handsome hardwood flooring & pot lighting throughout majority of the main floor. The spacious family room with cozy gas fireplace creates the perfect spot for relaxed evenings or entertaining guests. A bright, open-concept kitchen and breakfast area features ample cabinetry, a convenient breakfast bar, and a direct walk-out to your backyard retreat. The main floor laundry/mudroom offers direct access to the double car garage and backyard. The 2nd floor provides 4 well sized bedrooms for plenty of space for the entire family. The primary suite boasts a walk-in closet, a luxurious ensuite with soaker tub and separate shower plus access to a den/sitting room. Large windows in every bedroom fill the home with natural light. A professionally finished basement adds approximately 637 sf of additional living space - ideal for a home theatre, gym or playroom - while offering excellent storage with 47' x 23' ft storage/utility room featuring numerous built-in shelves. Enjoy the expansive deck, relaxing hot tub and beautifully landscaped grounds, creating your own backyard oasis for outdoor dining, entertaining and unwinding. This home is situated in a fantastic location just steps from scenic ravine, walking and biking trails. You will also find top-rated schools, parks, shopping, dining, public transit nearby and easy access to HWY 404 for the commuter. (id:41954)
Property Details
|
MLS® Number
|
N12342008 |
|
Property Type
|
Single Family |
|
Community Name
|
Stonehaven-Wyndham |
|
Amenities Near By
|
Hospital, Park |
|
Community Features
|
Community Centre, School Bus |
|
Equipment Type
|
Water Heater - Gas, Water Heater |
|
Features
|
Ravine, Level |
|
Parking Space Total
|
6 |
|
Rental Equipment Type
|
Water Heater - Gas, Water Heater |
|
Structure
|
Deck |
Building
|
Bathroom Total
|
3 |
|
Bedrooms Above Ground
|
4 |
|
Bedrooms Total
|
4 |
|
Amenities
|
Fireplace(s) |
|
Appliances
|
Hot Tub, Central Vacuum, Dishwasher, Dryer, Garage Door Opener, Microwave, Stove, Washer, Window Coverings, Refrigerator |
|
Basement Development
|
Partially Finished |
|
Basement Type
|
Full (partially Finished) |
|
Construction Style Attachment
|
Detached |
|
Cooling Type
|
Central Air Conditioning |
|
Exterior Finish
|
Brick |
|
Fire Protection
|
Smoke Detectors |
|
Fireplace Present
|
Yes |
|
Fireplace Total
|
1 |
|
Flooring Type
|
Hardwood |
|
Foundation Type
|
Poured Concrete |
|
Half Bath Total
|
1 |
|
Heating Fuel
|
Natural Gas |
|
Heating Type
|
Forced Air |
|
Stories Total
|
2 |
|
Size Interior
|
2500 - 3000 Sqft |
|
Type
|
House |
|
Utility Water
|
Municipal Water |
Parking
Land
|
Acreage
|
No |
|
Fence Type
|
Partially Fenced |
|
Land Amenities
|
Hospital, Park |
|
Landscape Features
|
Landscaped |
|
Sewer
|
Sanitary Sewer |
|
Size Depth
|
127 Ft ,3 In |
|
Size Frontage
|
60 Ft ,1 In |
|
Size Irregular
|
60.1 X 127.3 Ft |
|
Size Total Text
|
60.1 X 127.3 Ft|under 1/2 Acre |
|
Surface Water
|
River/stream |
Rooms
| Level |
Type |
Length |
Width |
Dimensions |
|
Second Level |
Bedroom 4 |
3.6 m |
3.58 m |
3.6 m x 3.58 m |
|
Second Level |
Den |
3.64 m |
2.82 m |
3.64 m x 2.82 m |
|
Second Level |
Primary Bedroom |
6.43 m |
2.82 m |
6.43 m x 2.82 m |
|
Second Level |
Bedroom 2 |
4.22 m |
3.65 m |
4.22 m x 3.65 m |
|
Second Level |
Bedroom 3 |
3.65 m |
3.56 m |
3.65 m x 3.56 m |
|
Basement |
Other |
3.42 m |
3.41 m |
3.42 m x 3.41 m |
|
Basement |
Recreational, Games Room |
6.54 m |
5 m |
6.54 m x 5 m |
|
Basement |
Utility Room |
14.5 m |
7.27 m |
14.5 m x 7.27 m |
|
Main Level |
Living Room |
5.18 m |
3.53 m |
5.18 m x 3.53 m |
|
Main Level |
Dining Room |
4.06 m |
3.52 m |
4.06 m x 3.52 m |
|
Main Level |
Foyer |
5.86 m |
3.59 m |
5.86 m x 3.59 m |
|
Main Level |
Kitchen |
3.66 m |
3.56 m |
3.66 m x 3.56 m |
|
Main Level |
Eating Area |
3.73 m |
3.71 m |
3.73 m x 3.71 m |
|
Main Level |
Family Room |
8.44 m |
3.6 m |
8.44 m x 3.6 m |
|
Main Level |
Laundry Room |
3.59 m |
1.84 m |
3.59 m x 1.84 m |
https://www.realtor.ca/real-estate/28727697/908-schaeffer-outlook-newmarket-stonehaven-wyndham-stonehaven-wyndham
