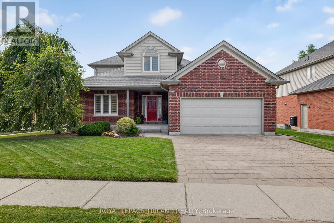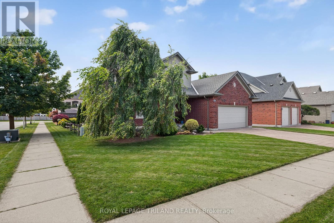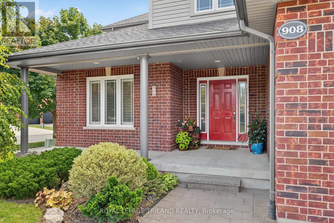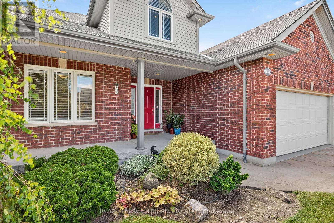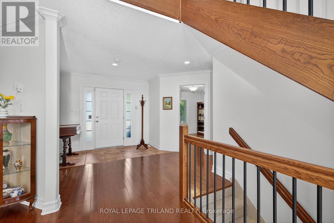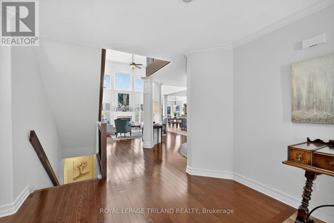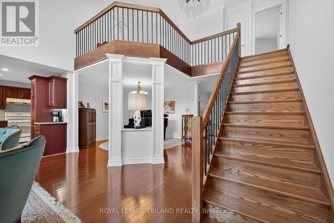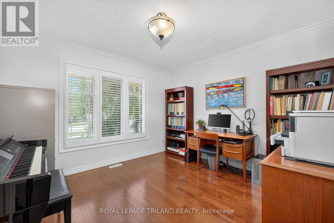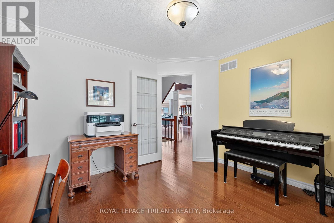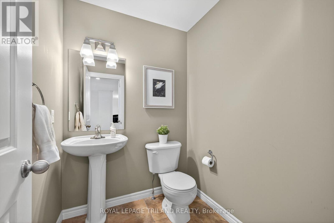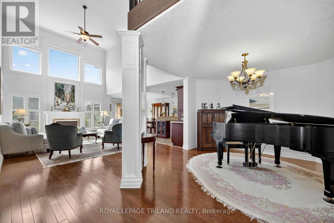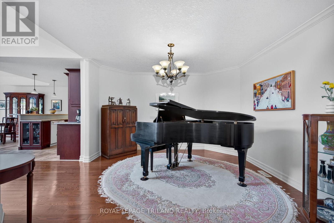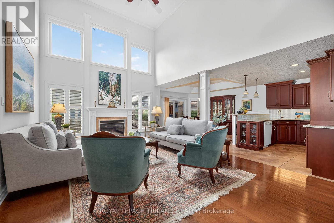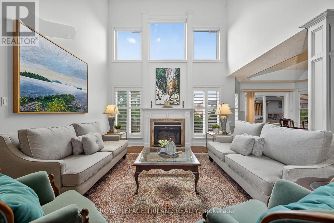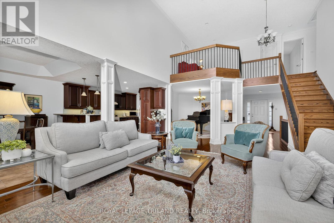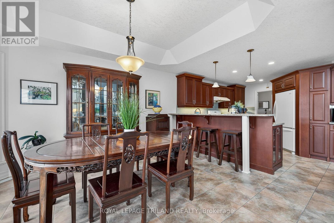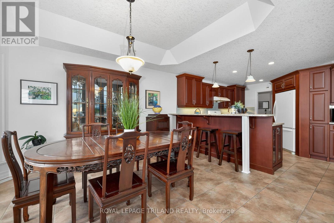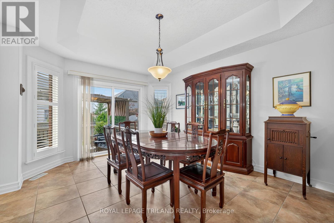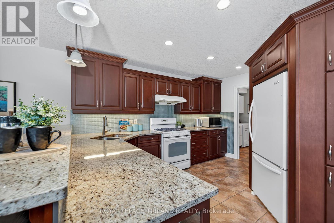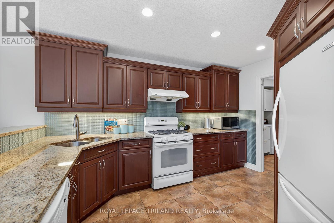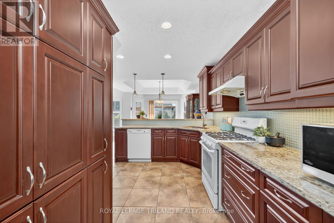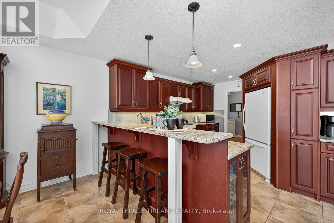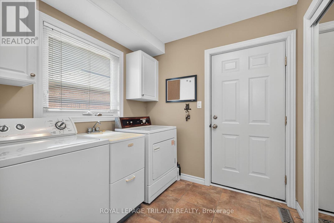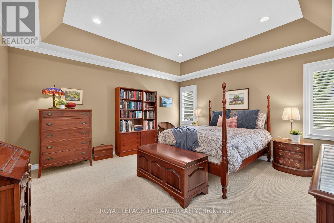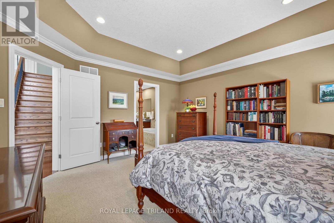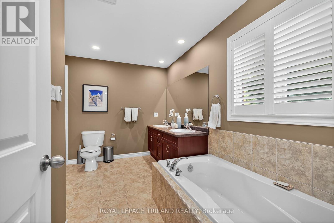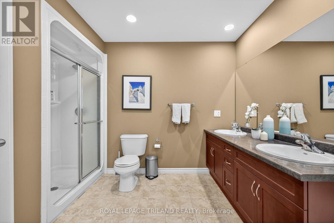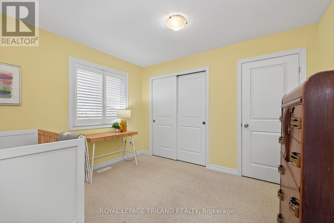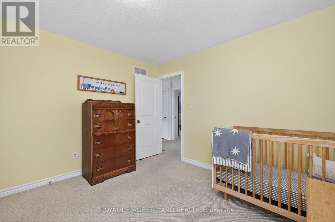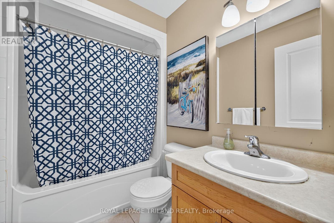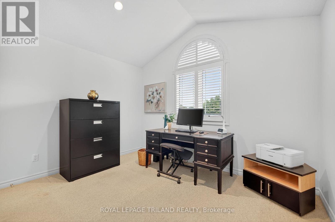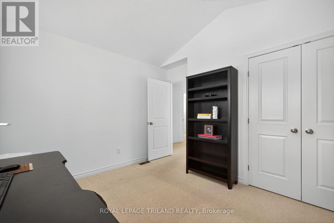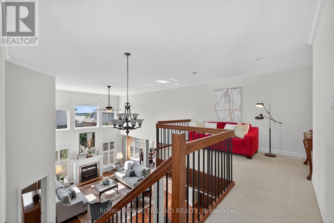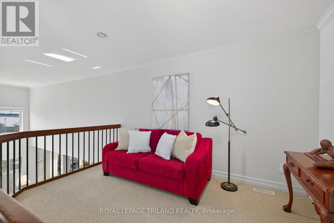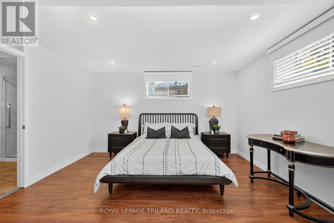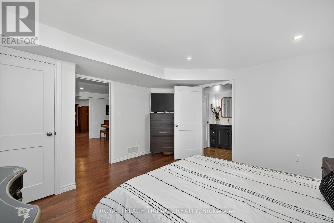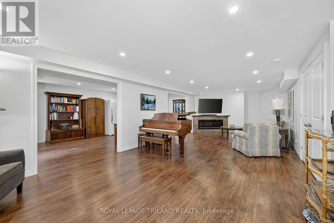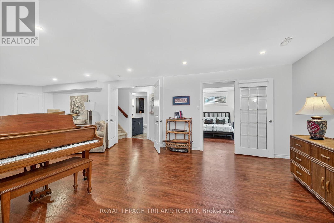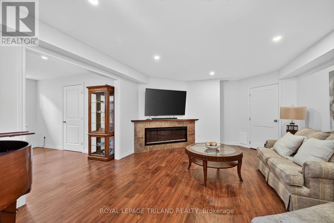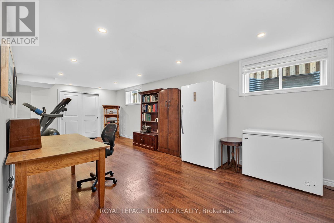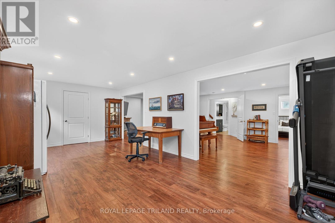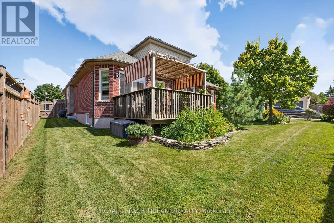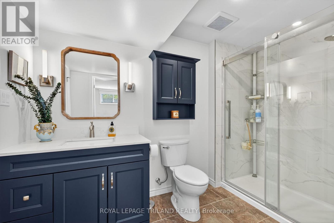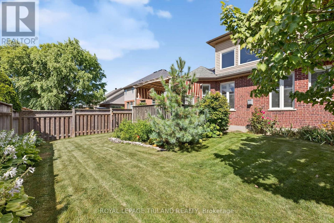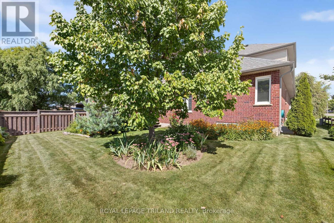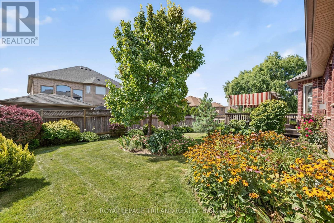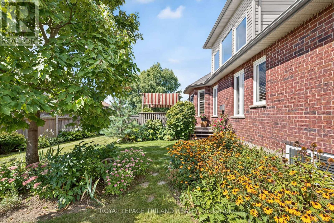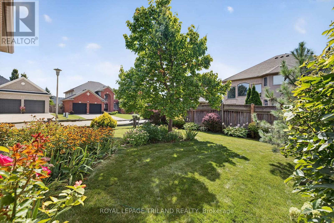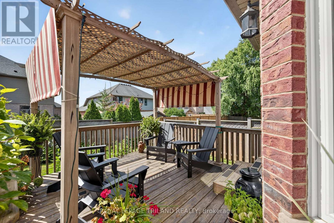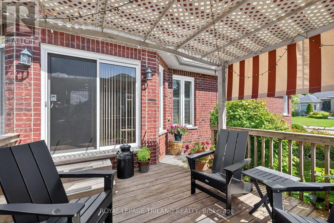908 Collins Drive London South (South L), Ontario N6J 4V1
$889,900
Expect the unexpected. 908 Collins Drive offers the perfect blend of comfort, quality, functionality and style in this immaculate bungaloft, built in 2005 by Pine Tree Homes in the Oaks of Westmount. Lovingly cared for by the same owners since 2007, this home's exceptional design and layout will be music to your ears.Spacious and airy, the bright, inviting great room welcomes you with 16-ft ceilings, gas fireplace, and windows that flood the space with natural light. At night watch the flight path of the moon as it travels across the sky. The main floor primary bedroom features a tray ceiling and five-piece ensuite with heated floors and walk-in closet. The open-concept kitchen is perfect for cooking or entertaining, with ample counter space, storage, and gas range. A main floor den makes an ideal home office or study, while main floor laundry adds everyday ease and convenient access to the double garage.Upstairs, a loft overlooks the great room, with two spacious bedrooms and a full bath. The fully finished basement (2020) offers even more versatility, with a fourth bedroom, additional bathroom, and abundant storage.The basement is full of light, with large windows, tall ceilings, and an open-concept layout customizable to your needs. Enjoy the outdoors with a covered front porch, partially fenced yard, sundeck, and lush perennial gardens providing spaces for relaxation, entertaining, and family fun. Shingles (2017). Set in a family-friendly neighbourhood, this home provides easy access to public transportation, school bus, shopping, dining, grocery stores, schools, parks, and recreational centres. Close to the 401 and minutes to Byron/Boler Mountain. An ideal choice for families, for those seeking convenient one-floor living, or young professionals looking for space to grow. (id:41954)
Open House
This property has open houses!
2:00 pm
Ends at:4:00 pm
Property Details
| MLS® Number | X12374106 |
| Property Type | Single Family |
| Community Name | South L |
| Amenities Near By | Public Transit, Park, Schools |
| Equipment Type | Water Heater |
| Features | Irregular Lot Size |
| Parking Space Total | 4 |
| Rental Equipment Type | Water Heater |
| Structure | Deck |
Building
| Bathroom Total | 4 |
| Bedrooms Above Ground | 3 |
| Bedrooms Below Ground | 1 |
| Bedrooms Total | 4 |
| Age | 16 To 30 Years |
| Amenities | Fireplace(s) |
| Appliances | Garage Door Opener Remote(s), Water Meter, Blinds, Dishwasher, Dryer, Stove, Washer, Window Coverings, Refrigerator |
| Basement Development | Finished |
| Basement Type | Full (finished) |
| Construction Style Attachment | Detached |
| Cooling Type | Central Air Conditioning |
| Exterior Finish | Brick, Vinyl Siding |
| Fireplace Present | Yes |
| Fireplace Total | 2 |
| Flooring Type | Tile, Hardwood |
| Foundation Type | Concrete |
| Half Bath Total | 1 |
| Heating Fuel | Natural Gas |
| Heating Type | Forced Air |
| Stories Total | 2 |
| Size Interior | 2000 - 2500 Sqft |
| Type | House |
| Utility Water | Municipal Water |
Parking
| Attached Garage | |
| Garage |
Land
| Acreage | No |
| Land Amenities | Public Transit, Park, Schools |
| Landscape Features | Landscaped |
| Sewer | Sanitary Sewer |
| Size Depth | 111 Ft ,8 In |
| Size Frontage | 60 Ft ,1 In |
| Size Irregular | 60.1 X 111.7 Ft ; See Remarks |
| Size Total Text | 60.1 X 111.7 Ft ; See Remarks|under 1/2 Acre |
| Zoning Description | R1-6 |
Rooms
| Level | Type | Length | Width | Dimensions |
|---|---|---|---|---|
| Second Level | Bedroom 2 | 3.68 m | 3.49 m | 3.68 m x 3.49 m |
| Second Level | Bedroom 3 | 3.51 m | 3.1 m | 3.51 m x 3.1 m |
| Second Level | Family Room | 2.65 m | 3.99 m | 2.65 m x 3.99 m |
| Second Level | Bathroom | 2.43 m | 1.58 m | 2.43 m x 1.58 m |
| Basement | Recreational, Games Room | 4.27 m | 10.08 m | 4.27 m x 10.08 m |
| Basement | Recreational, Games Room | 3.56 m | 7.73 m | 3.56 m x 7.73 m |
| Basement | Bedroom 4 | 4.24 m | 4.31 m | 4.24 m x 4.31 m |
| Basement | Bathroom | 3.21 m | 1.8 m | 3.21 m x 1.8 m |
| Basement | Cold Room | 6.54 m | 2.65 m | 6.54 m x 2.65 m |
| Basement | Workshop | 3.61 m | 7.23 m | 3.61 m x 7.23 m |
| Main Level | Foyer | 3.13 m | 1.43 m | 3.13 m x 1.43 m |
| Main Level | Living Room | 4.25 m | 6.18 m | 4.25 m x 6.18 m |
| Main Level | Dining Room | 3.82 m | 3.93 m | 3.82 m x 3.93 m |
| Main Level | Eating Area | 3.84 m | 4.08 m | 3.84 m x 4.08 m |
| Main Level | Kitchen | 3.81 m | 4.5 m | 3.81 m x 4.5 m |
| Main Level | Primary Bedroom | 4.4 m | 4.58 m | 4.4 m x 4.58 m |
| Main Level | Den | 3.7 m | 3.47 m | 3.7 m x 3.47 m |
| Main Level | Laundry Room | 2.31 m | 2.35 m | 2.31 m x 2.35 m |
| Main Level | Bathroom | 1.83 m | 1.62 m | 1.83 m x 1.62 m |
| Main Level | Bathroom | 3.37 m | 3.73 m | 3.37 m x 3.73 m |
https://www.realtor.ca/real-estate/28798680/908-collins-drive-london-south-south-l-south-l
Interested?
Contact us for more information
