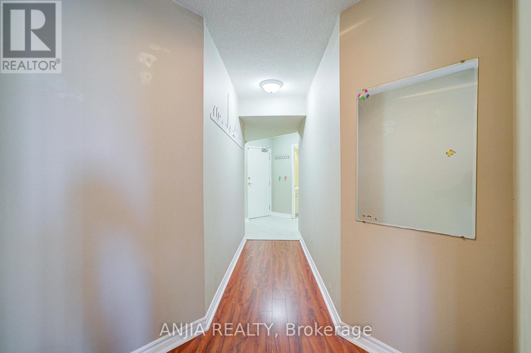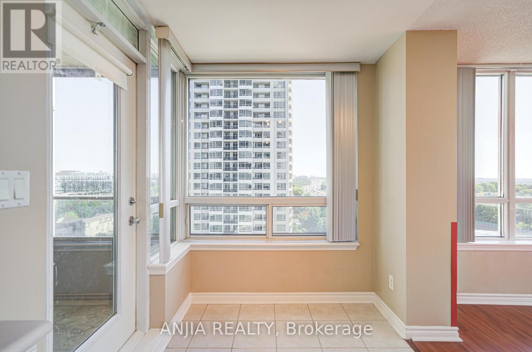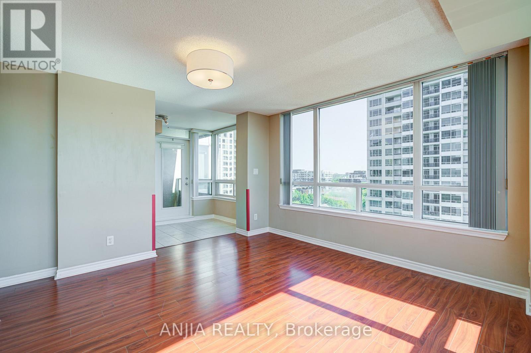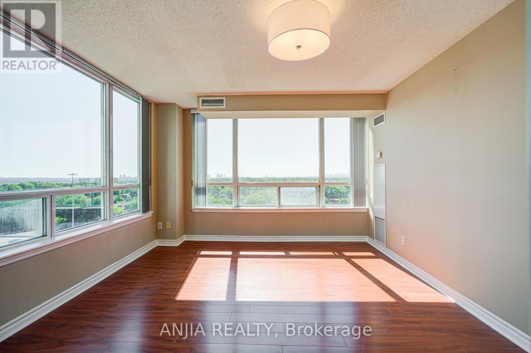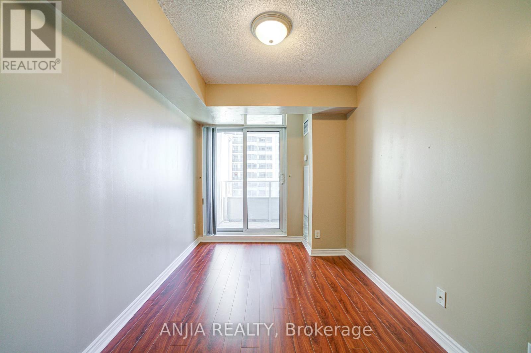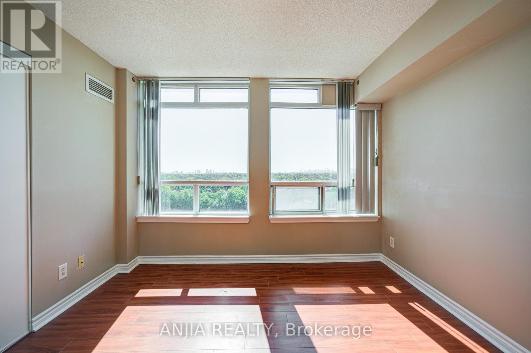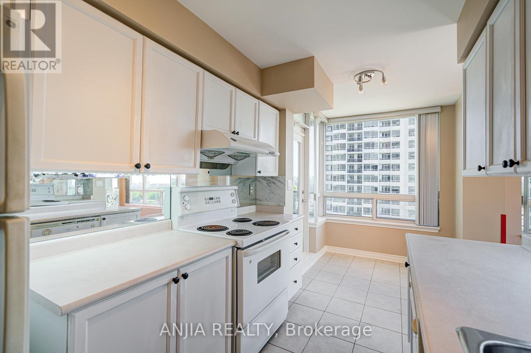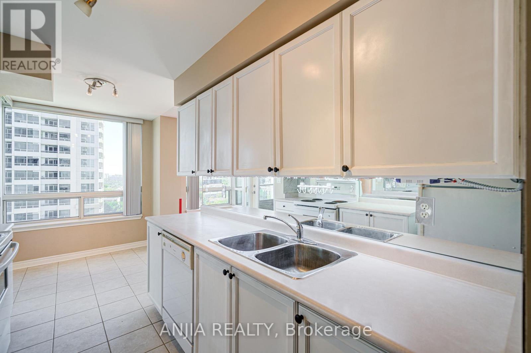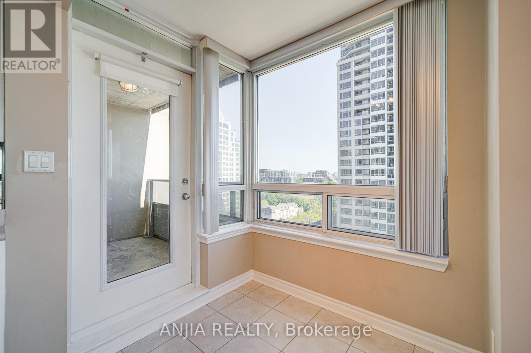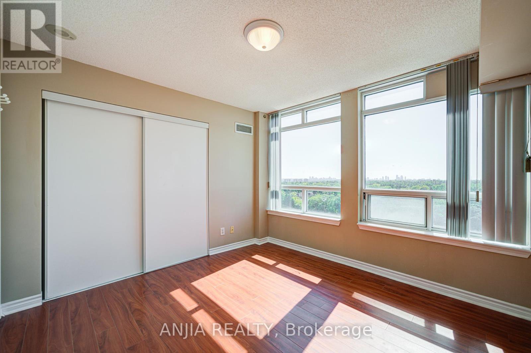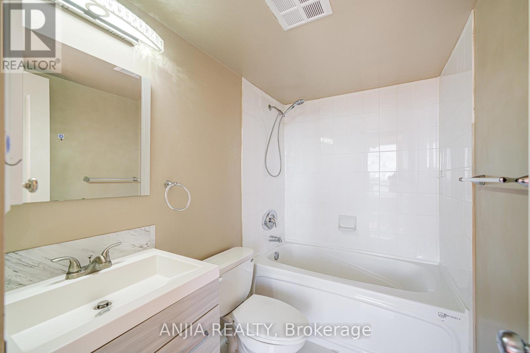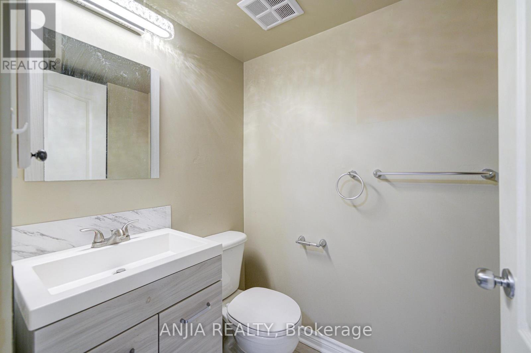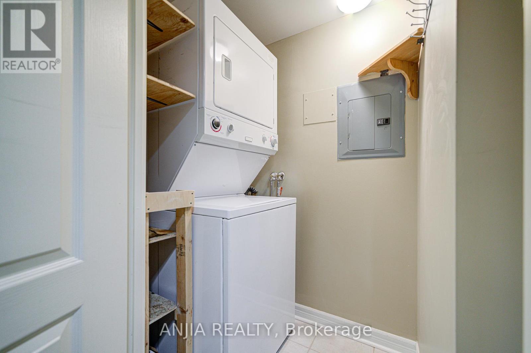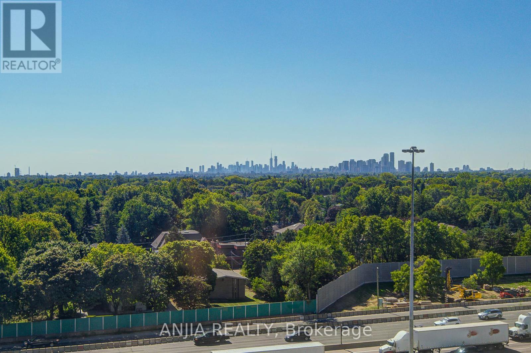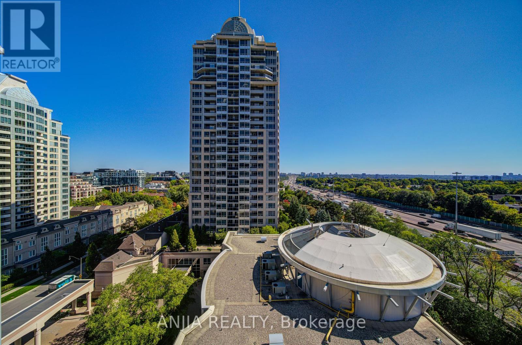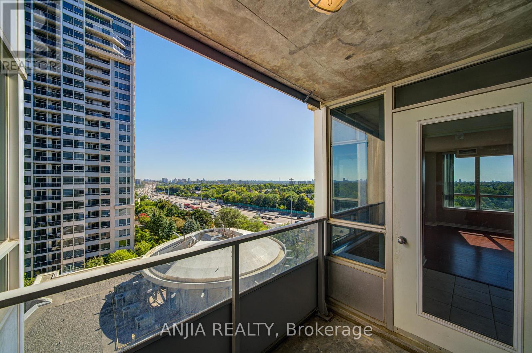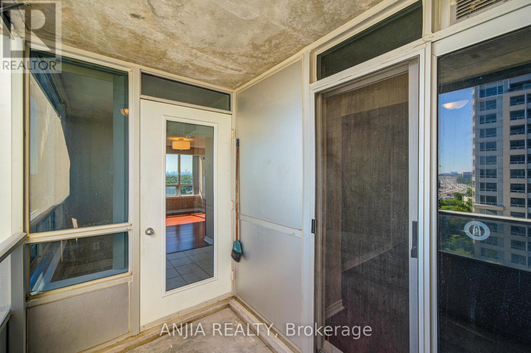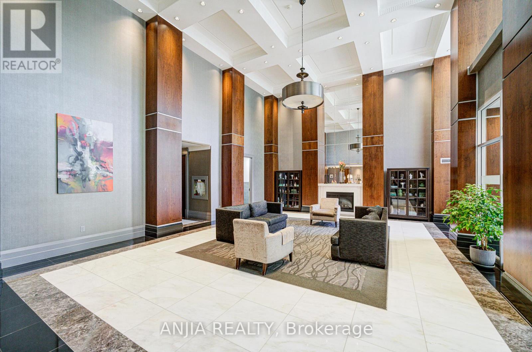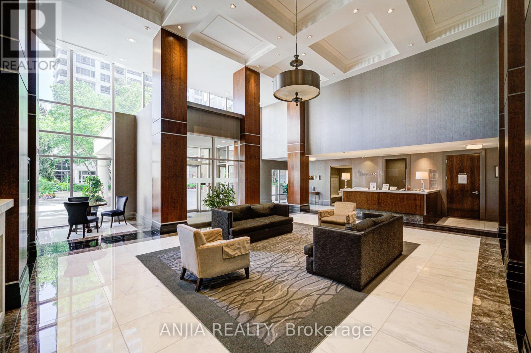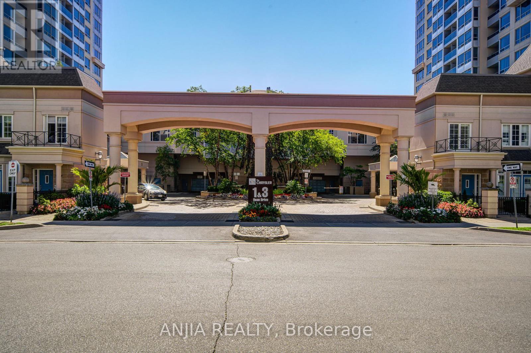908 - 1 Rean Drive Toronto (Bayview Village), Ontario M2K 3C1
$639,000Maintenance, Common Area Maintenance, Heat, Electricity, Insurance, Parking, Water
$952.70 Monthly
Maintenance, Common Area Maintenance, Heat, Electricity, Insurance, Parking, Water
$952.70 MonthlyWelcome to this bright and spacious 2 bedroom condo unit in the heart of Bayview Village! This beautifully maintained unit offers functional layout, large windows, and an abundance of natural light throughout.Open concept living & dining with walk-out to private balcony. Spacious primary bedroom with large closet & 4-piece ensuite. One parking spot & one locker included. Enjoy 24-hour concierge service and top-tier amenities, including: Indoor Pool Fitness Centre Party/Meeting Room Billiards/Games Room Visitor Parking Guest Suites. Unbeatable Location:2-minute walk to Bayview Subway Station, Across from Bayview Village Mall (Loblaws, LCBO, Pusateris, Chapters, Shoppers)Close to YMCA, schools, parks, and North York General Hospital. Easy access to Hwy 401 & 404 ideal for professionals and commuters. Must See! (id:41954)
Property Details
| MLS® Number | C12408413 |
| Property Type | Single Family |
| Community Name | Bayview Village |
| Community Features | Pets Allowed With Restrictions |
| Features | Balcony |
| Parking Space Total | 1 |
| Pool Type | Indoor Pool |
Building
| Bathroom Total | 2 |
| Bedrooms Above Ground | 2 |
| Bedrooms Total | 2 |
| Age | 16 To 30 Years |
| Amenities | Exercise Centre, Recreation Centre, Sauna, Visitor Parking, Security/concierge, Storage - Locker |
| Appliances | Dishwasher, Dryer, Stove, Washer, Window Coverings, Refrigerator |
| Basement Type | None |
| Cooling Type | Central Air Conditioning |
| Exterior Finish | Concrete |
| Flooring Type | Hardwood, Ceramic |
| Heating Fuel | Natural Gas |
| Heating Type | Forced Air |
| Size Interior | 900 - 999 Sqft |
| Type | Apartment |
Parking
| Underground | |
| Garage |
Land
| Acreage | No |
Rooms
| Level | Type | Length | Width | Dimensions |
|---|---|---|---|---|
| Ground Level | Living Room | 4.27 m | 3.71 m | 4.27 m x 3.71 m |
| Ground Level | Dining Room | 4.27 m | 3.71 m | 4.27 m x 3.71 m |
| Ground Level | Kitchen | 2.88 m | 2.13 m | 2.88 m x 2.13 m |
| Ground Level | Eating Area | 2 m | 2.13 m | 2 m x 2.13 m |
| Ground Level | Primary Bedroom | 3.35 m | 3.05 m | 3.35 m x 3.05 m |
| Ground Level | Bedroom 2 | 4.13 m | 2.44 m | 4.13 m x 2.44 m |
https://www.realtor.ca/real-estate/28873389/908-1-rean-drive-toronto-bayview-village-bayview-village
Interested?
Contact us for more information


