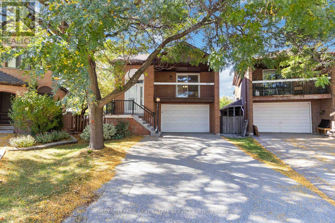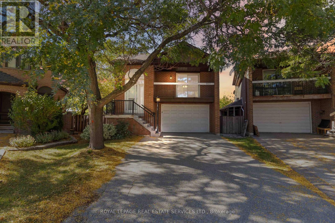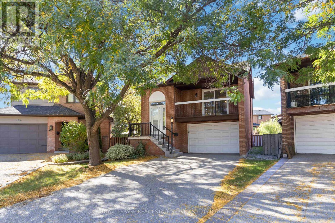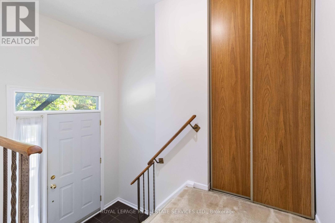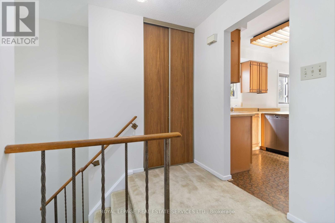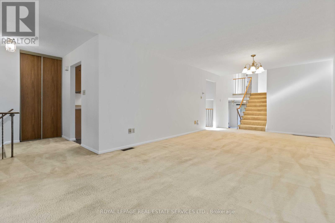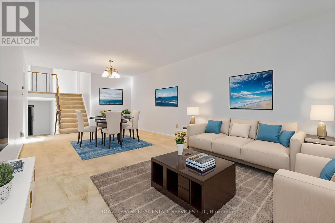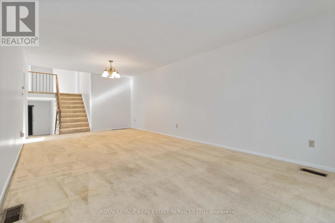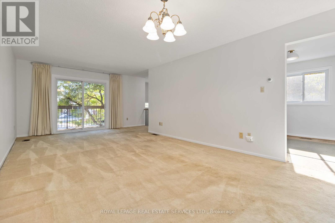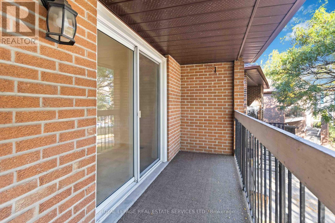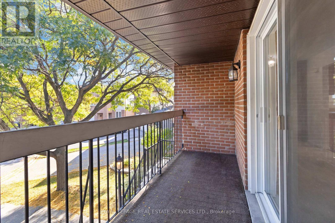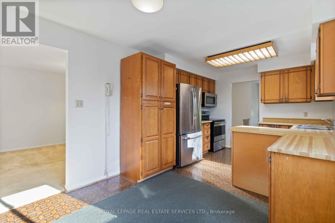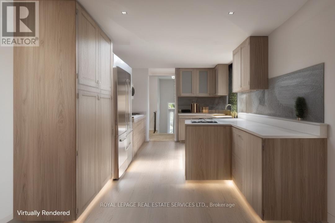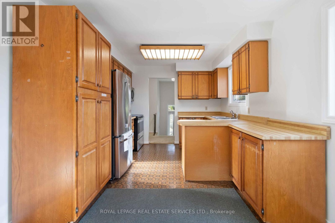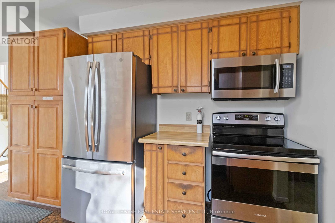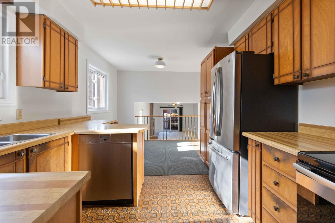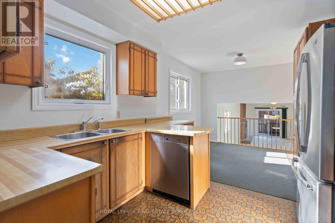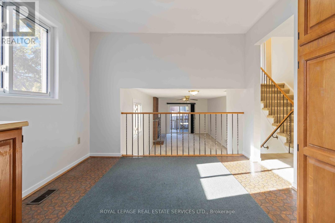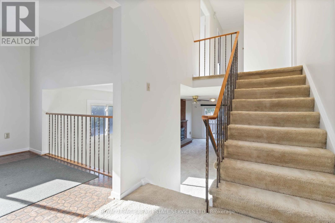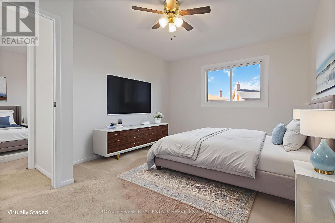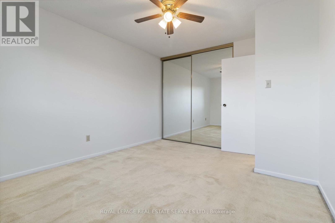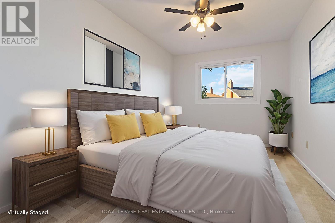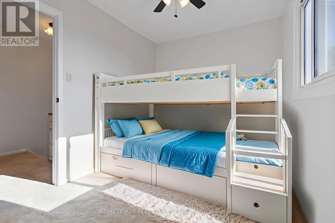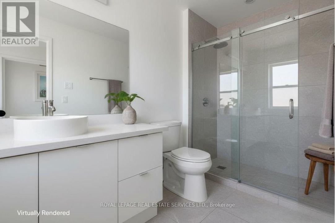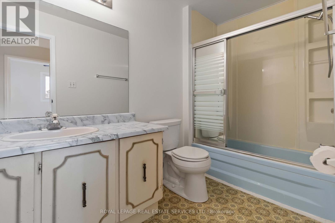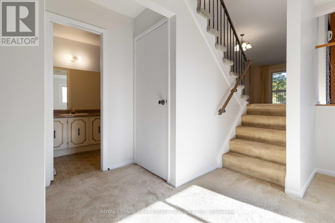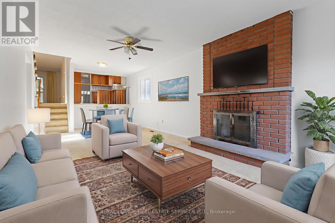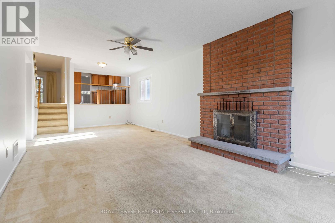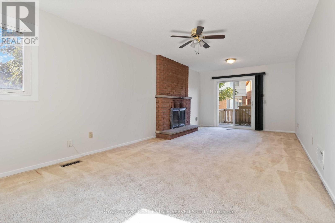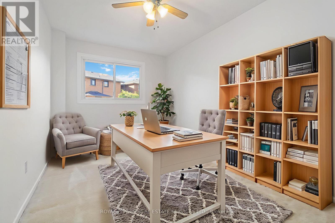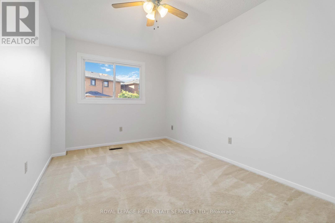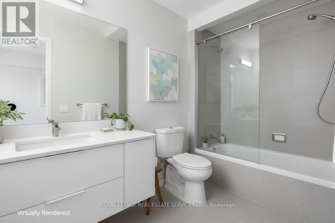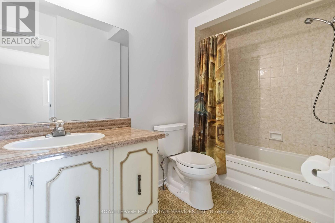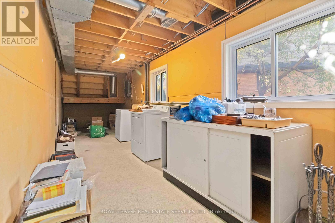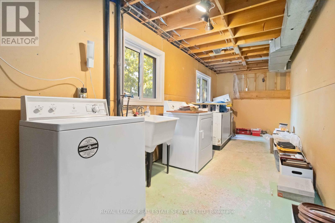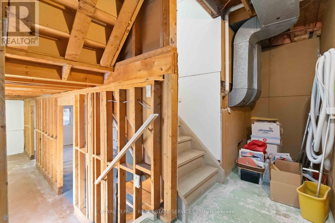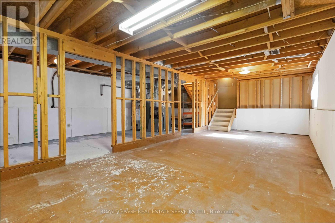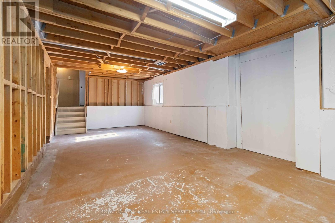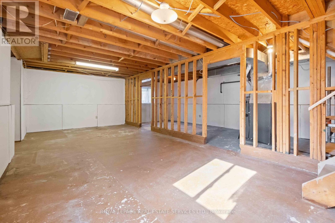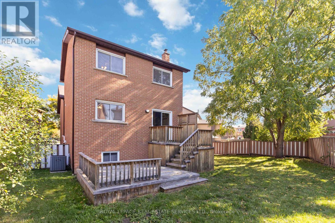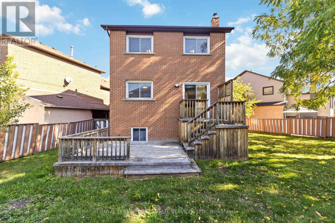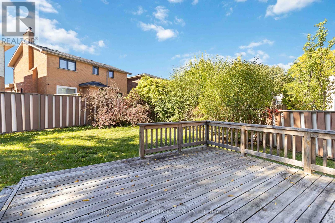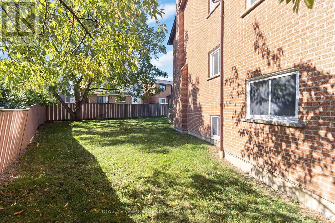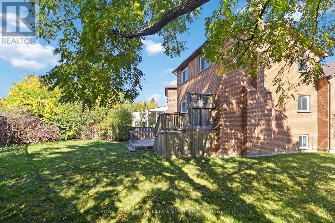4 Bedroom
2 Bathroom
1500 - 2000 sqft
Fireplace
Central Air Conditioning
Forced Air
$999,900
Fantastic detached family home located in Mississaugas highly sought-after Deer Run community, perfectly located on a quiet cul-de-sac with no through traffic. Set on a premium pie-shaped lot that widens at the back, the property is surrounded by mature trees and beautifully landscaped grounds. Inside, this inviting 4-bedroom, 2-bath five level backsplit boasts a bright, open-concept main floor with combined living and dining areas that walk out to a front balcony, and a sun-filled eat-in kitchen featuring stainless steel appliances, ample cabinetry, and vinyl flooring overlooking the family room. The ground floor offers a cozy family room with a wood-burning fireplace and sliding doors to the deck, a fourth bedroom, and a four-piece bathroom. Upstairs, the primary bedroom includes a double mirrored closet and ceiling fan, complemented by two additional bedrooms and another four-piece bath. The lower level features a laundry room with washer, dryer, and sink, while the basement provides an open-concept area with drywall and a mechanical room - ideal for future finishing. The backyard offers a spacious deck with built-in storage (completed 2015), providing the ideal space for relaxing or entertaining. Additional highlights include a 1.5-car garage, a 3-car driveway, recently painted and a prime location close to Square One, City Centre amenities, public transit, and excellent schools offering elementary, middle, and high school programs. Pls note some photos have been virtually staged/renderings. (id:41954)
Property Details
|
MLS® Number
|
W12456571 |
|
Property Type
|
Single Family |
|
Community Name
|
Creditview |
|
Amenities Near By
|
Park, Place Of Worship, Public Transit, Schools |
|
Community Features
|
Community Centre |
|
Equipment Type
|
Water Heater |
|
Parking Space Total
|
4 |
|
Rental Equipment Type
|
Water Heater |
Building
|
Bathroom Total
|
2 |
|
Bedrooms Above Ground
|
4 |
|
Bedrooms Total
|
4 |
|
Appliances
|
Dishwasher, Dryer, Microwave, Stove, Washer, Window Coverings, Refrigerator |
|
Basement Development
|
Unfinished |
|
Basement Type
|
N/a (unfinished) |
|
Construction Style Attachment
|
Detached |
|
Construction Style Split Level
|
Backsplit |
|
Cooling Type
|
Central Air Conditioning |
|
Exterior Finish
|
Brick |
|
Fireplace Present
|
Yes |
|
Foundation Type
|
Poured Concrete |
|
Heating Fuel
|
Natural Gas |
|
Heating Type
|
Forced Air |
|
Size Interior
|
1500 - 2000 Sqft |
|
Type
|
House |
|
Utility Water
|
Municipal Water |
Parking
Land
|
Acreage
|
No |
|
Land Amenities
|
Park, Place Of Worship, Public Transit, Schools |
|
Sewer
|
Sanitary Sewer |
|
Size Depth
|
122 Ft ,10 In |
|
Size Frontage
|
23 Ft ,3 In |
|
Size Irregular
|
23.3 X 122.9 Ft |
|
Size Total Text
|
23.3 X 122.9 Ft |
Rooms
| Level |
Type |
Length |
Width |
Dimensions |
|
Basement |
Utility Room |
8.37 m |
2.7 m |
8.37 m x 2.7 m |
|
Basement |
Other |
8.37 m |
3.39 m |
8.37 m x 3.39 m |
|
Lower Level |
Family Room |
8.4 m |
3.58 m |
8.4 m x 3.58 m |
|
Lower Level |
Bedroom 4 |
4.29 m |
2.65 m |
4.29 m x 2.65 m |
|
Main Level |
Living Room |
4.15 m |
4.54 m |
4.15 m x 4.54 m |
|
Main Level |
Dining Room |
3.54 m |
3.7 m |
3.54 m x 3.7 m |
|
Main Level |
Kitchen |
5.62 m |
3.17 m |
5.62 m x 3.17 m |
|
Upper Level |
Primary Bedroom |
4.23 m |
3.38 m |
4.23 m x 3.38 m |
|
Upper Level |
Bedroom 2 |
4.85 m |
2.77 m |
4.85 m x 2.77 m |
|
Upper Level |
Bedroom 3 |
3.08 m |
2.46 m |
3.08 m x 2.46 m |
|
Ground Level |
Laundry Room |
8.44 m |
2.26 m |
8.44 m x 2.26 m |
https://www.realtor.ca/real-estate/28977025/907-thistle-down-circle-mississauga-creditview-creditview
