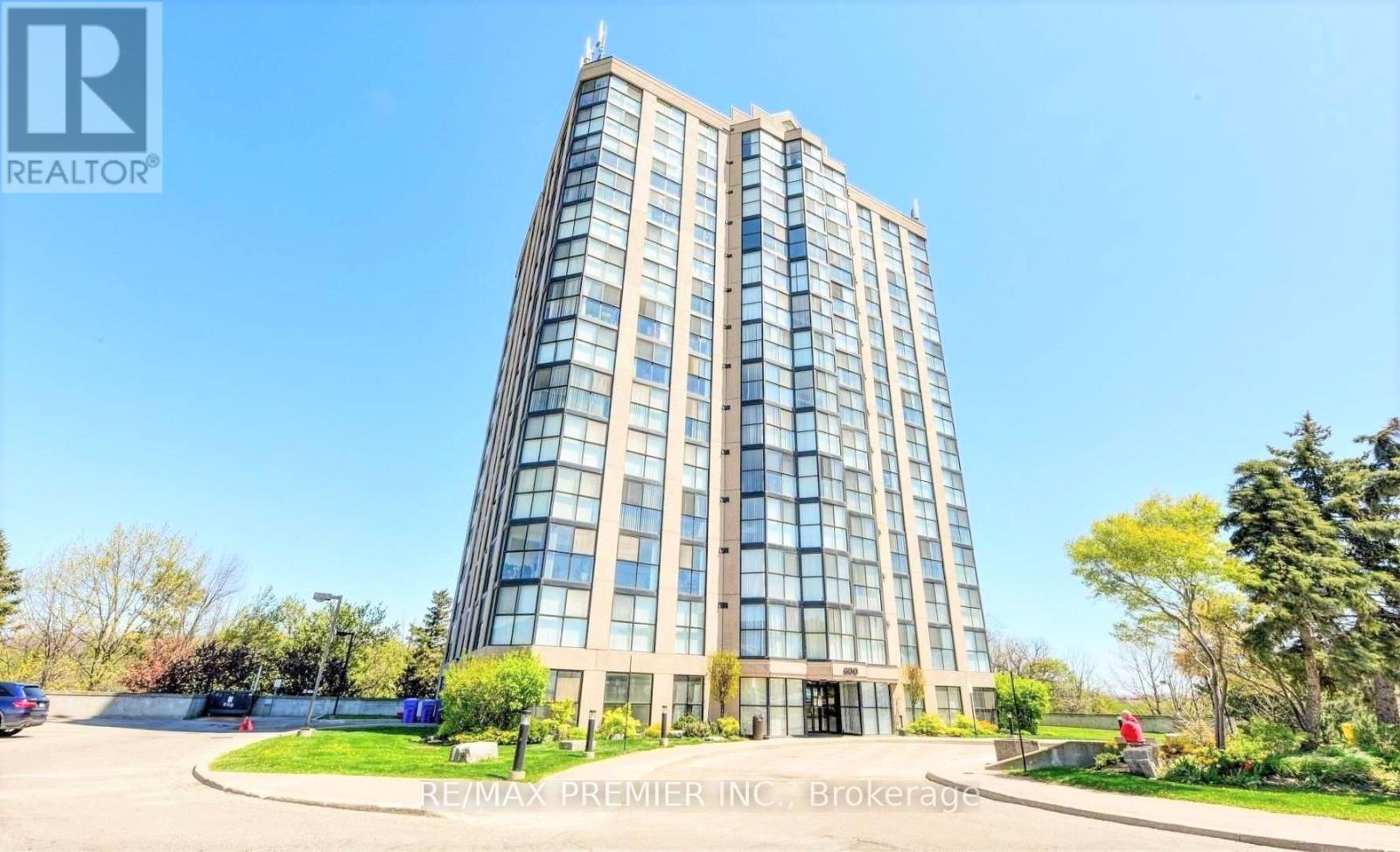907 - 600 Rexdale Boulevard Toronto (West Humber-Clairville), Ontario M9W 6T4
$399,900Maintenance, Heat, Water, Common Area Maintenance, Insurance, Parking
$741.16 Monthly
Maintenance, Heat, Water, Common Area Maintenance, Insurance, Parking
$741.16 MonthlyFreshly painted , beautifully designed 1-Bedroom plus Den condo, perfectly combining comfort, style, and natural beauty... Enjoy Stunning ravine views , offering a peaceful escape right at home...Open-concept layout with floor-to-ceiling windows that flood the space with natural light.... Nice sized kitchen boasts sleek cabinetry and stainless steel appliances - perfect for both everyday living and entertaining. The primary bedroom offers generous closet space , while the den provides a versatile area ideal for a home office, guest room, or creative space.... Additional highlights include in-suite laundry and underground parking..... The building offers first-class amenities such as a fitness centre, outdoor pool, visitor parking, Sauna, Recreation Room & Security System..... Located in a sought-after community surrounded by walking trails, parks, shopping, and transit , this condo offers the perfect balance of urban convenience and natural beauty. (id:41954)
Property Details
| MLS® Number | W12490310 |
| Property Type | Single Family |
| Community Name | West Humber-Clairville |
| Community Features | Pets Not Allowed |
| Parking Space Total | 1 |
| Pool Type | Indoor Pool, Outdoor Pool |
Building
| Bathroom Total | 1 |
| Bedrooms Above Ground | 1 |
| Bedrooms Below Ground | 1 |
| Bedrooms Total | 2 |
| Amenities | Recreation Centre, Exercise Centre, Sauna, Storage - Locker |
| Appliances | Dishwasher, Dryer, Stove, Washer, Window Coverings, Refrigerator |
| Basement Type | None |
| Cooling Type | Central Air Conditioning |
| Exterior Finish | Brick |
| Flooring Type | Laminate, Ceramic |
| Heating Fuel | Electric |
| Heating Type | Forced Air |
| Size Interior | 700 - 799 Sqft |
| Type | Apartment |
Parking
| Underground | |
| Garage |
Land
| Acreage | No |
Rooms
| Level | Type | Length | Width | Dimensions |
|---|---|---|---|---|
| Main Level | Living Room | 2.61 m | 6.6 m | 2.61 m x 6.6 m |
| Main Level | Den | 3.71 m | 2.37 m | 3.71 m x 2.37 m |
| Main Level | Primary Bedroom | 6.17 m | 3.5 m | 6.17 m x 3.5 m |
| Main Level | Foyer | 3.68 m | 2.01 m | 3.68 m x 2.01 m |
| Main Level | Kitchen | 2.58 m | 3.17 m | 2.58 m x 3.17 m |
| Main Level | Dining Room | 2.61 m | 6.6 m | 2.61 m x 6.6 m |
Interested?
Contact us for more information


