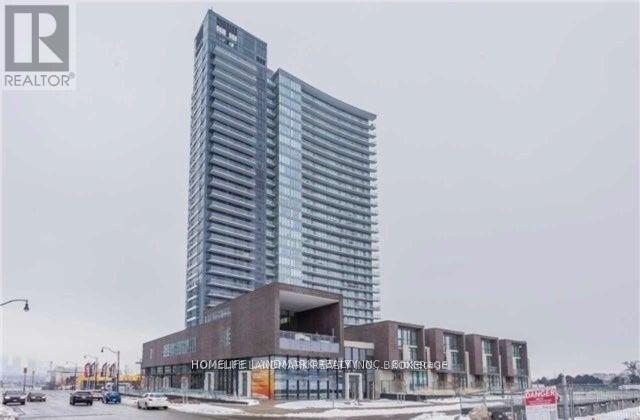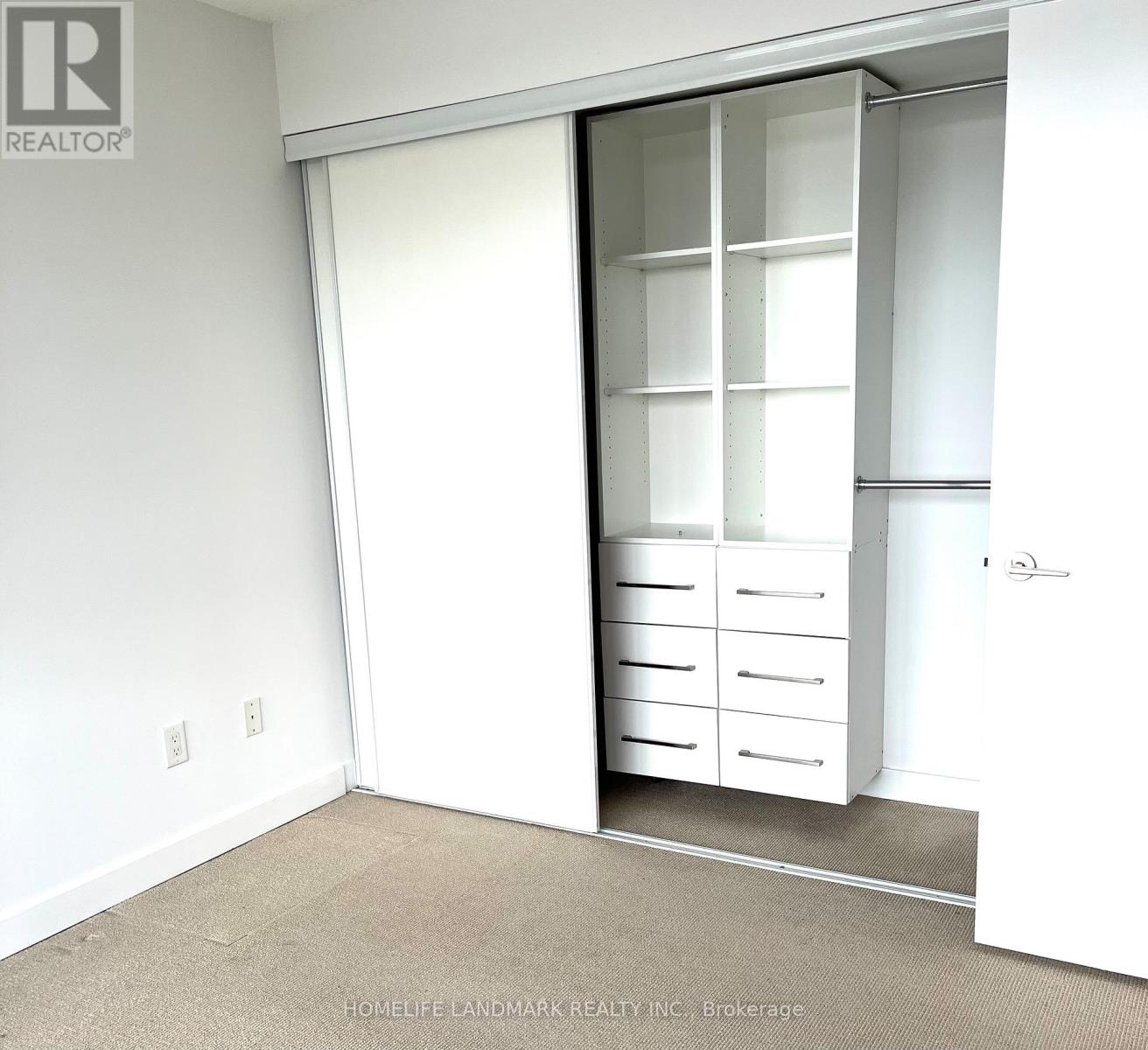907 - 121 Mcmahon Drive Toronto (Bayview Village), Ontario M2K 0C1
2 Bedroom
1 Bathroom
500 - 599 sqft
Central Air Conditioning
Forced Air
$558,000Maintenance, Common Area Maintenance, Heat, Insurance, Parking, Water
$569.88 Monthly
Maintenance, Common Area Maintenance, Heat, Insurance, Parking, Water
$569.88 MonthlyHigh demanding location Condo, Walking Distance To TTC (Bessarion/Leslie subway stations)!!! Functional Layout, Unobstructed Sunny East View, Modern Two Tone Kitchen, , Easy Access To Hwy401/404; Fabulous Amenities:Party Room, Gym, Guest Suite, jacuzzi, sauna, rooftop lounge with bbq, ample free guest parking lots, self car-wash, 24/7 concierge. Go train (Oriole station - RH Line), Highways (401/404/DVP). Walking distance to shopping (Ikea, Canadian Tire, Bayview Village, CF Fairview) and medical services (North York General hospital) (id:41954)
Property Details
| MLS® Number | C12186559 |
| Property Type | Single Family |
| Community Name | Bayview Village |
| Amenities Near By | Hospital, Place Of Worship, Public Transit, Schools |
| Community Features | Pet Restrictions |
| Features | Cul-de-sac, Balcony, In Suite Laundry |
| Parking Space Total | 1 |
| View Type | View |
Building
| Bathroom Total | 1 |
| Bedrooms Above Ground | 1 |
| Bedrooms Below Ground | 1 |
| Bedrooms Total | 2 |
| Amenities | Security/concierge, Exercise Centre, Party Room, Sauna, Visitor Parking, Storage - Locker |
| Appliances | Dishwasher, Dryer, Microwave, Stove, Washer, Window Coverings, Refrigerator |
| Cooling Type | Central Air Conditioning |
| Exterior Finish | Concrete |
| Flooring Type | Laminate |
| Heating Fuel | Natural Gas |
| Heating Type | Forced Air |
| Size Interior | 500 - 599 Sqft |
| Type | Apartment |
Parking
| Underground | |
| Garage |
Land
| Acreage | No |
| Land Amenities | Hospital, Place Of Worship, Public Transit, Schools |
Rooms
| Level | Type | Length | Width | Dimensions |
|---|---|---|---|---|
| Flat | Living Room | 3.71 m | 3.12 m | 3.71 m x 3.12 m |
| Flat | Dining Room | 3.71 m | 3.12 m | 3.71 m x 3.12 m |
| Flat | Kitchen | 4.26 m | 2.53 m | 4.26 m x 2.53 m |
| Flat | Primary Bedroom | 3.23 m | 2.95 m | 3.23 m x 2.95 m |
| Flat | Study | 2.36 m | 1.45 m | 2.36 m x 1.45 m |
| Flat | Foyer | 1.26 m | 2.53 m | 1.26 m x 2.53 m |
Interested?
Contact us for more information









