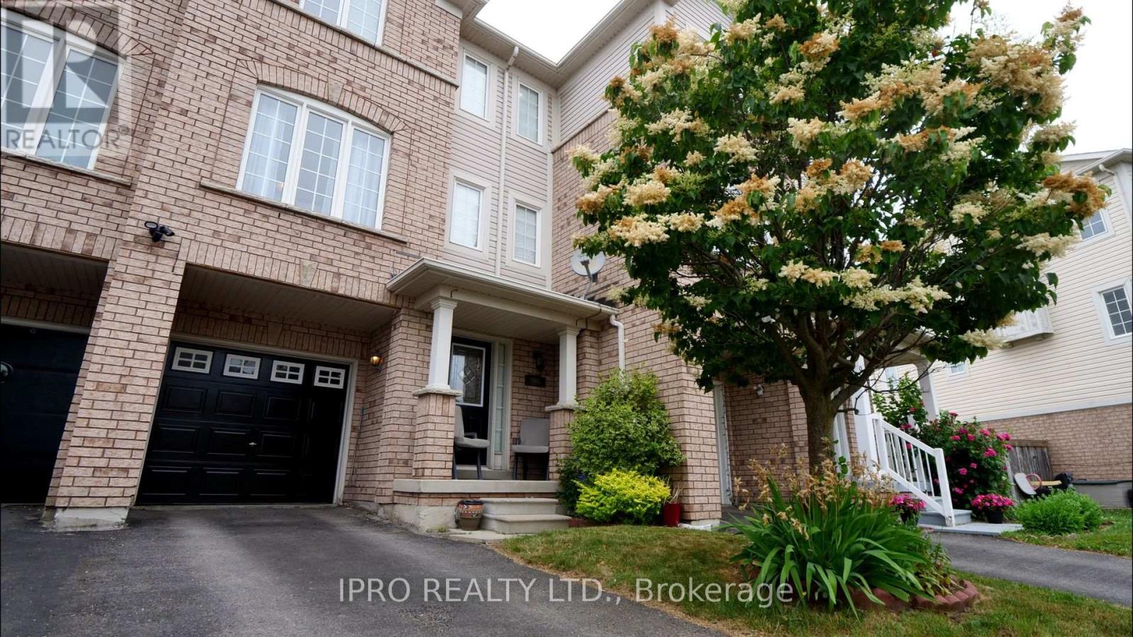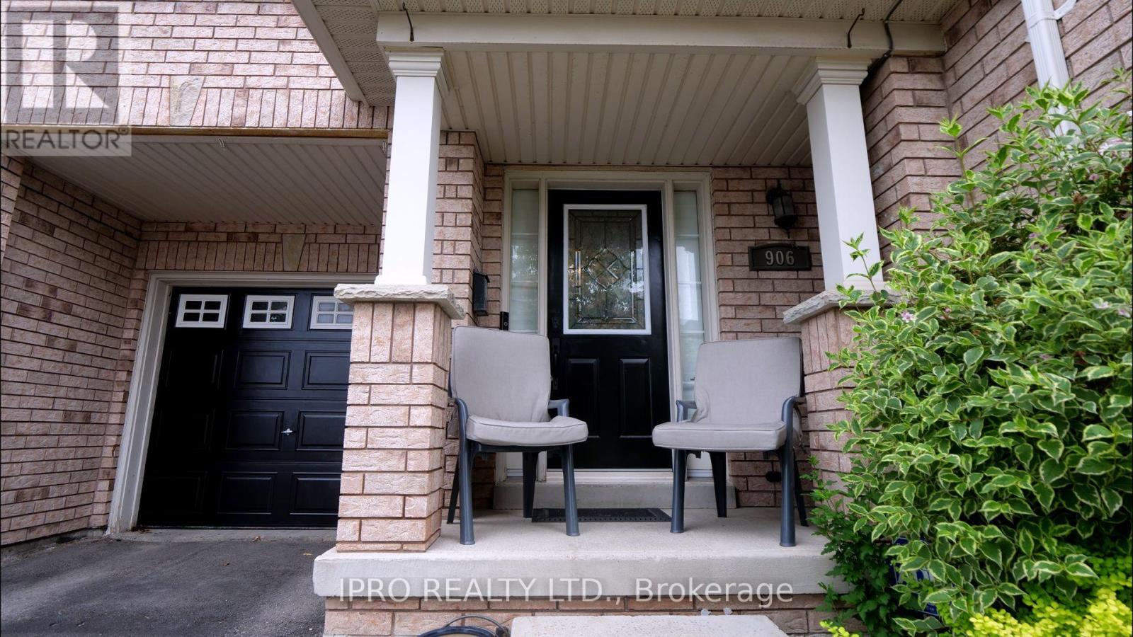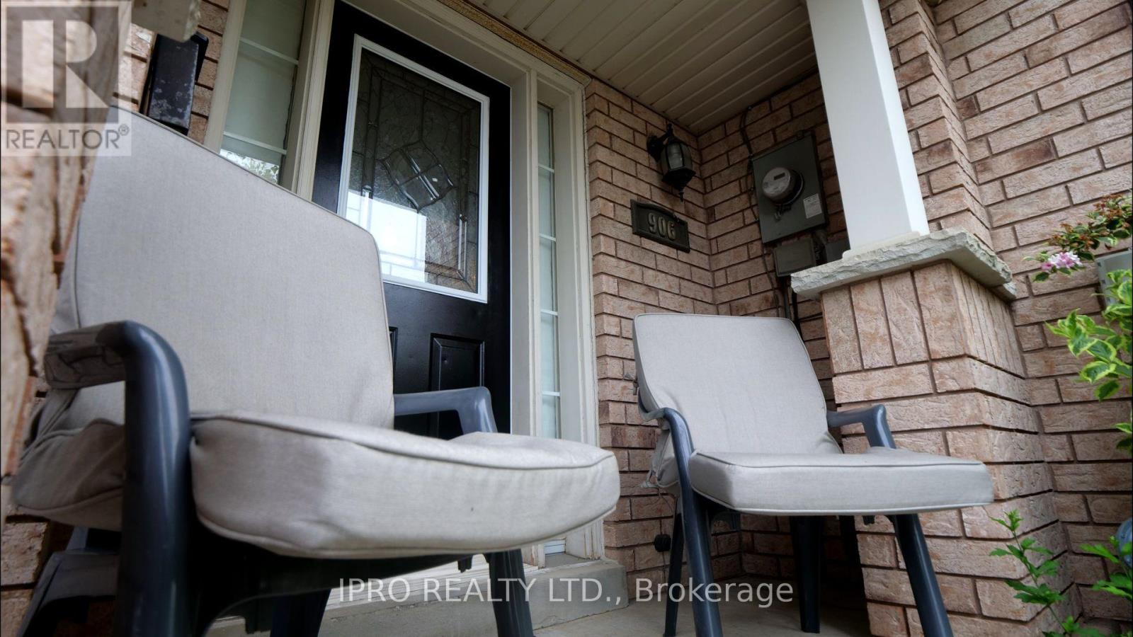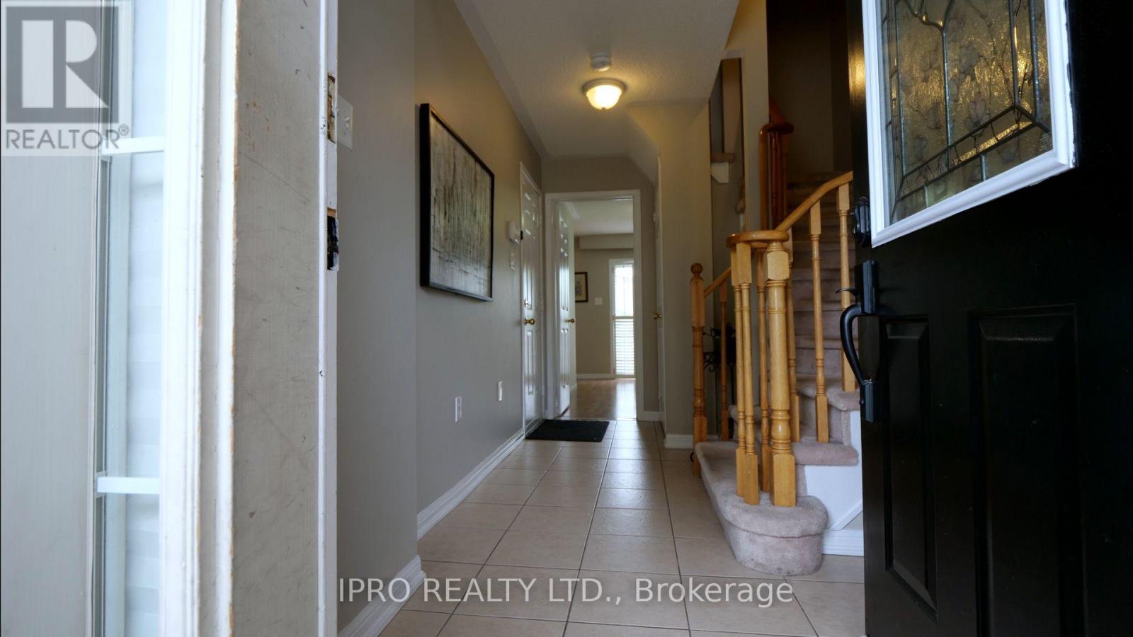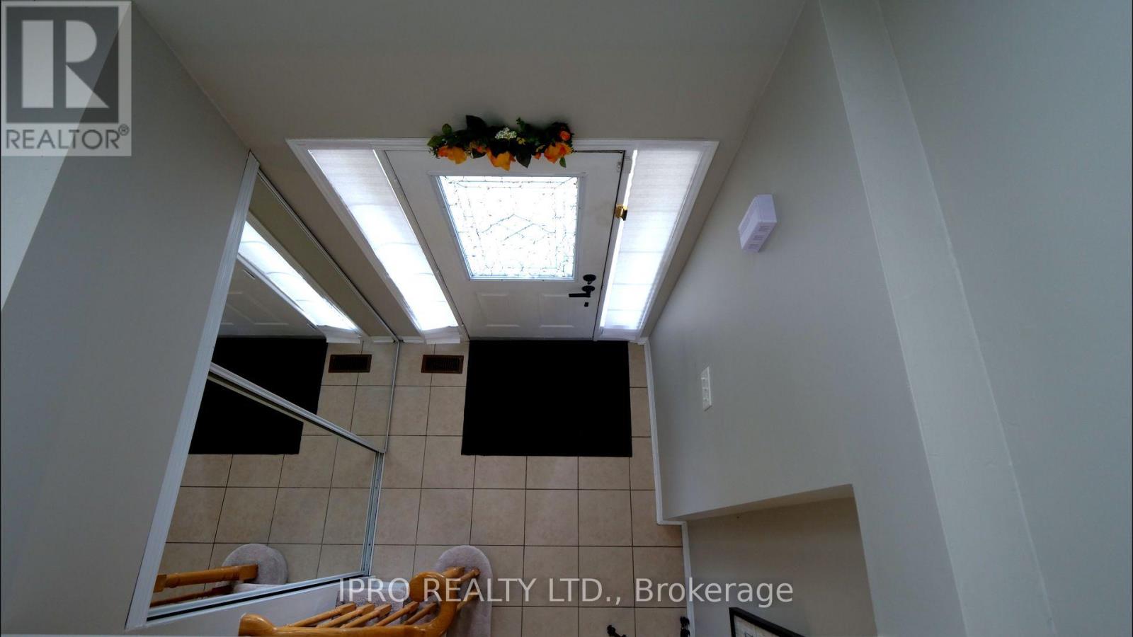906 Bourne Crescent Oshawa (Lakeview), Ontario L1H 8X5
4 Bedroom
2 Bathroom
1500 - 2000 sqft
Central Air Conditioning
Forced Air
$669,000
Welcome To Your New Freehold Townhome At 906 Bourne Cres. This Lovely Well Taken Care Of Home Boasts 3 Nice Sized Third Level Bedrooms, Plus A Large Main Level Bedroom Room With A Double Closet And Room Left For An Ensuite Bathroom To Be Installed, Garage Access From Home, Private Driveway, Very Quiet Cresent, Steps To Schools And No Maintenance Fees! You'll enjoy Seeing This Home. (id:41954)
Property Details
| MLS® Number | E12252190 |
| Property Type | Single Family |
| Community Name | Lakeview |
| Amenities Near By | Place Of Worship, Schools, Public Transit, Park |
| Community Features | Community Centre |
| Parking Space Total | 2 |
Building
| Bathroom Total | 2 |
| Bedrooms Above Ground | 3 |
| Bedrooms Below Ground | 1 |
| Bedrooms Total | 4 |
| Appliances | Dishwasher, Dryer, Stove, Washer, Window Coverings, Refrigerator |
| Basement Development | Unfinished |
| Basement Type | Full (unfinished) |
| Construction Style Attachment | Attached |
| Cooling Type | Central Air Conditioning |
| Exterior Finish | Brick, Vinyl Siding |
| Flooring Type | Ceramic, Laminate, Carpeted |
| Foundation Type | Poured Concrete |
| Half Bath Total | 1 |
| Heating Fuel | Natural Gas |
| Heating Type | Forced Air |
| Stories Total | 3 |
| Size Interior | 1500 - 2000 Sqft |
| Type | Row / Townhouse |
| Utility Water | Municipal Water |
Parking
| Attached Garage | |
| Garage |
Land
| Acreage | No |
| Land Amenities | Place Of Worship, Schools, Public Transit, Park |
| Sewer | Sanitary Sewer |
| Size Depth | 85 Ft ,7 In |
| Size Frontage | 20 Ft |
| Size Irregular | 20 X 85.6 Ft |
| Size Total Text | 20 X 85.6 Ft |
Rooms
| Level | Type | Length | Width | Dimensions |
|---|---|---|---|---|
| Second Level | Kitchen | 6.7 m | 3.65 m | 6.7 m x 3.65 m |
| Second Level | Dining Room | 7.3 m | 4.57 m | 7.3 m x 4.57 m |
| Second Level | Living Room | 7.3 m | 4.57 m | 7.3 m x 4.57 m |
| Third Level | Primary Bedroom | 5.18 m | 4.02 m | 5.18 m x 4.02 m |
| Third Level | Bedroom 2 | 4.72 m | 3.04 m | 4.72 m x 3.04 m |
| Third Level | Bedroom 3 | 3.04 m | 2.74 m | 3.04 m x 2.74 m |
| Main Level | Bedroom 4 | 4.72 m | 3.04 m | 4.72 m x 3.04 m |
https://www.realtor.ca/real-estate/28535968/906-bourne-crescent-oshawa-lakeview-lakeview
Interested?
Contact us for more information
