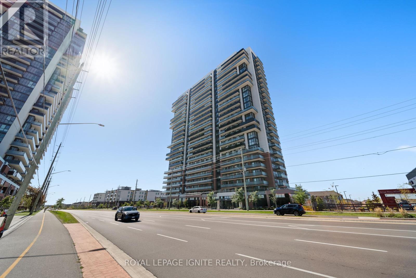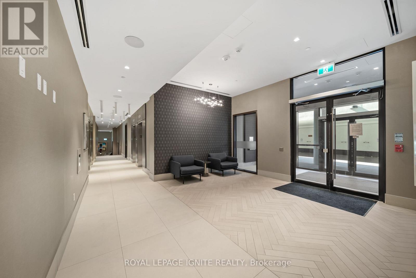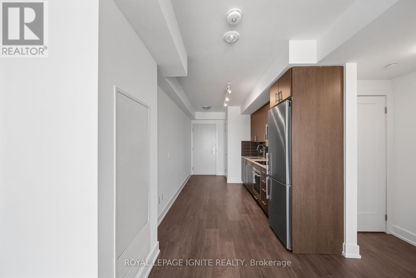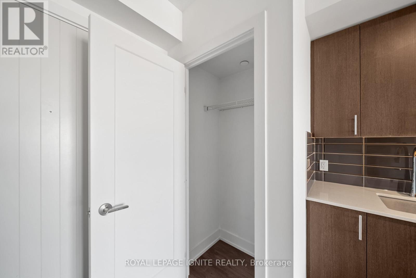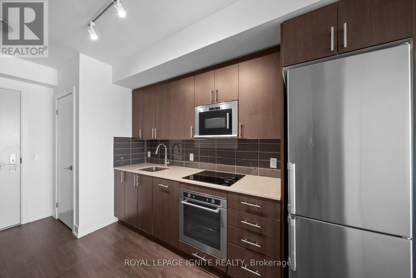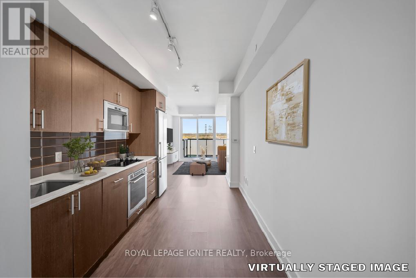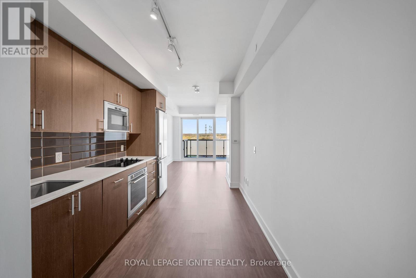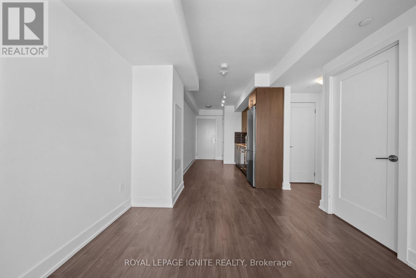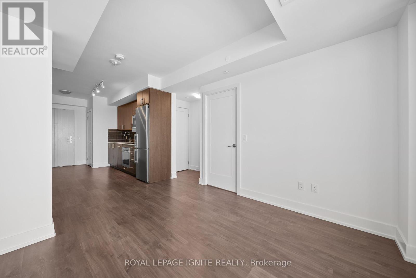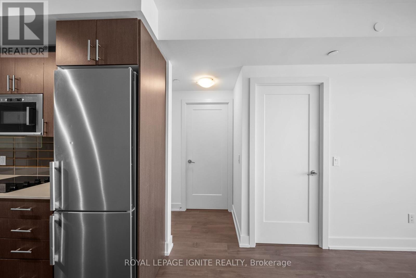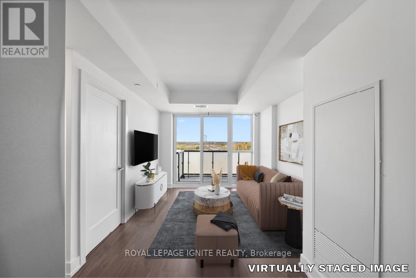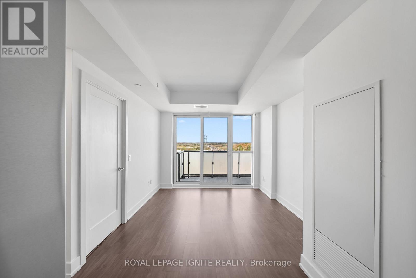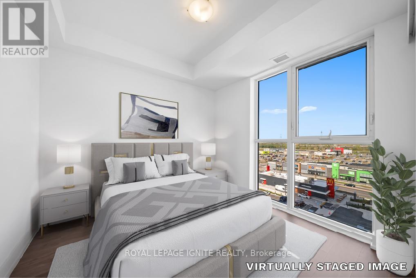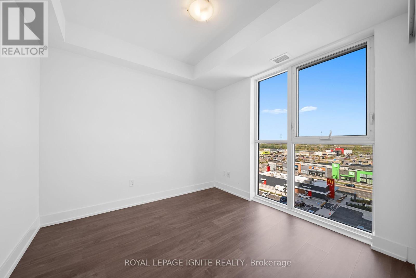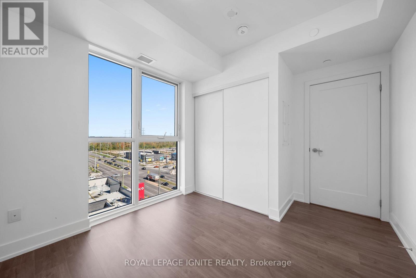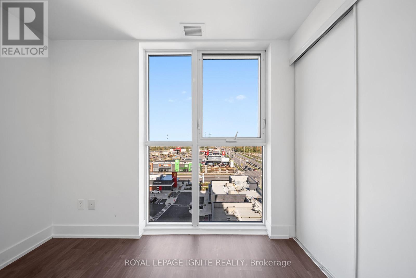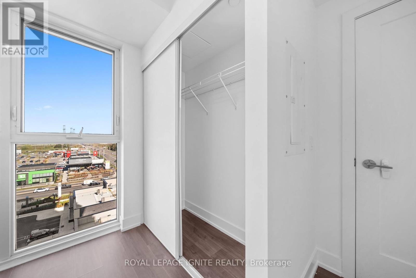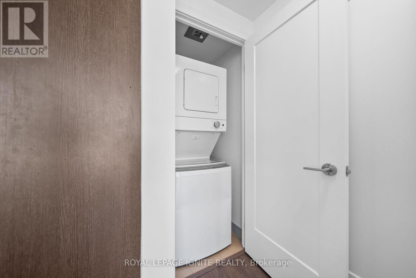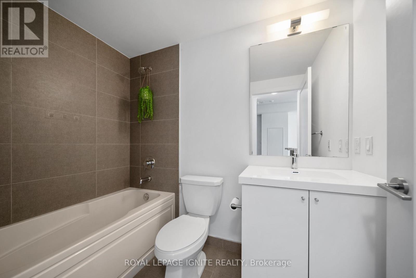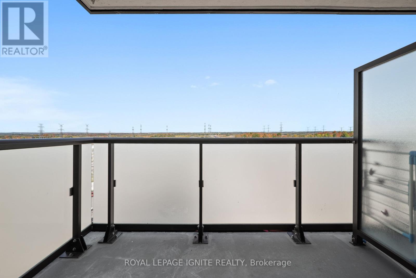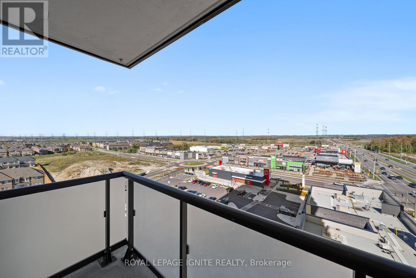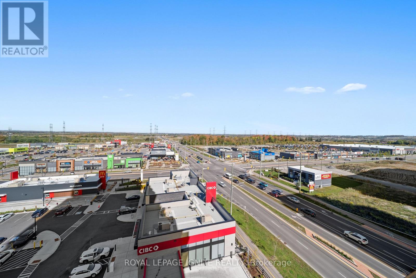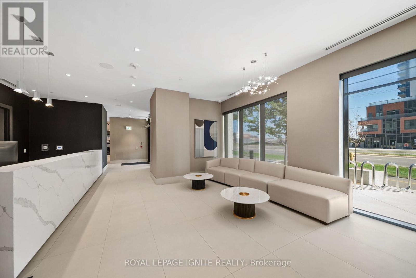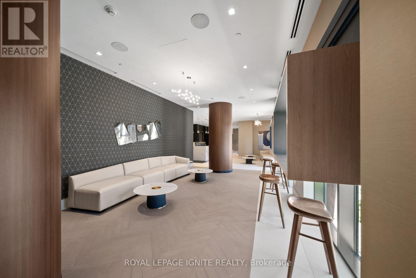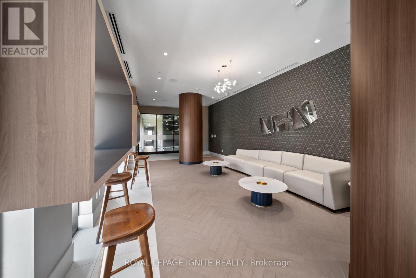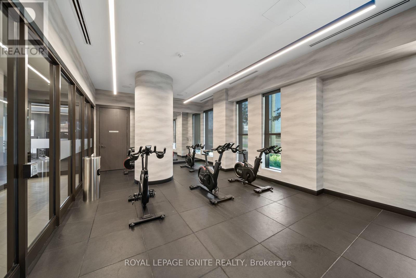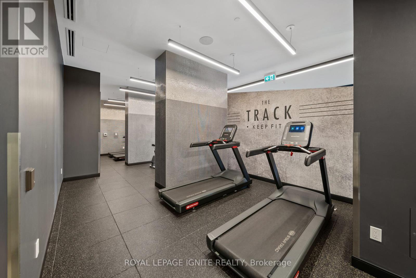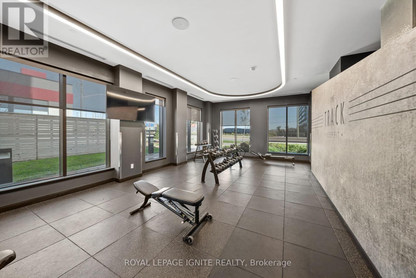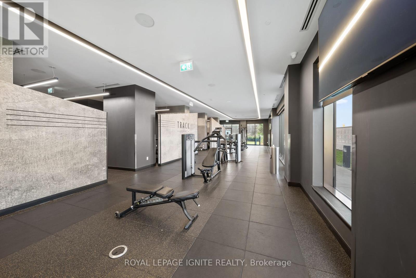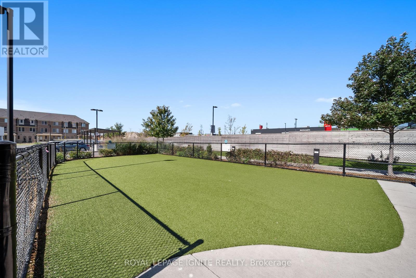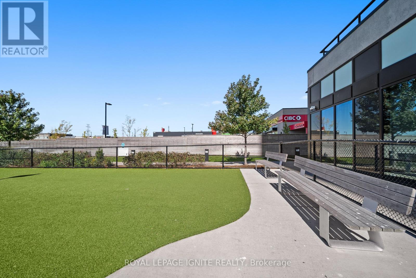906 - 2550 Simcoe Street N Oshawa (Windfields), Ontario L1L 0R5
$399,998Maintenance, Common Area Maintenance, Insurance, Parking
$351.35 Monthly
Maintenance, Common Area Maintenance, Insurance, Parking
$351.35 MonthlyWelcome to sophisticated urban living with this beautifully designed 1-bedroom condo that boasts premium finishes and an efficient, modern aesthetic. This unit also comes with a convenient surface parking space. It's the perfect turnkey home for first-time buyers, young professionals, or investors looking for a high-demand rental. This condo has been freshly painted and offers an open-concept living space, perfect for both relaxing and entertaining. The primary bedroom features a stunning floor-to-ceiling window, filling the room with natural light. From the balcony, you can enjoy a breathtaking, unobstructed North-East view. Gourmet KITCHEN Highlights: The heart of this home is a contemporary kitchen built for style and function. Prepare to be impressed by: Sleek, contemporary design cabinetry providing ample storage. Elegant Quartz countertops offering durability and a pristine look. A stylish Porcelain tile backsplash for a refined finish. A practical single-bowl stainless steel undermount sink. The kitchen features a seamless, integrated appliance package perfect for a modern lifestyle: 24 Stainless Steel-Faced Fridge, 24 Cooktop and Wall Oven, 24 ComboHoodfan/Microwave, 18 Integrated Panelled Dishwasher (blends right into the cabinetry!). Spa-Like BATHROOM Highlights: Relax and unwind in the luxurious bathroom, featuring high-quality materials throughout: Porcelain 12 x 24 floor tile for a clean, modern foundation. Coordinating Porcelain wall tile for a cohesive and high-end feel. This condo is a must-see for anyone who values sleek design and premium finishes in a compact, desirable package. Don't miss your chance to step into this contemporary gem! (id:41954)
Property Details
| MLS® Number | E12445038 |
| Property Type | Single Family |
| Community Name | Windfields |
| Amenities Near By | Golf Nearby, Hospital, Park, Public Transit, Schools |
| Community Features | Pet Restrictions, Community Centre |
| Features | Balcony, Carpet Free |
| Parking Space Total | 1 |
Building
| Bathroom Total | 1 |
| Bedrooms Above Ground | 1 |
| Bedrooms Total | 1 |
| Age | 0 To 5 Years |
| Amenities | Exercise Centre, Recreation Centre, Party Room, Visitor Parking, Security/concierge |
| Appliances | Oven - Built-in, Cooktop, Dishwasher, Dryer, Hood Fan, Microwave, Oven, Washer, Refrigerator |
| Cooling Type | Central Air Conditioning |
| Exterior Finish | Concrete |
| Fire Protection | Smoke Detectors |
| Flooring Type | Laminate |
| Foundation Type | Poured Concrete |
| Heating Fuel | Natural Gas |
| Heating Type | Forced Air |
| Size Interior | 500 - 599 Sqft |
| Type | Apartment |
Parking
| Underground | |
| Garage |
Land
| Acreage | No |
| Land Amenities | Golf Nearby, Hospital, Park, Public Transit, Schools |
Rooms
| Level | Type | Length | Width | Dimensions |
|---|---|---|---|---|
| Flat | Kitchen | 3.23 m | 2.44 m | 3.23 m x 2.44 m |
| Flat | Living Room | 3.96 m | 3.08 m | 3.96 m x 3.08 m |
| Flat | Dining Room | 3.96 m | 3.08 m | 3.96 m x 3.08 m |
| Flat | Primary Bedroom | 3.02 m | 2.8 m | 3.02 m x 2.8 m |
https://www.realtor.ca/real-estate/28952146/906-2550-simcoe-street-n-oshawa-windfields-windfields
Interested?
Contact us for more information
