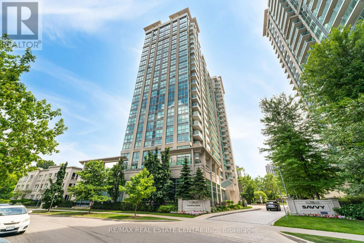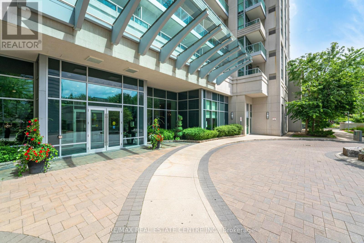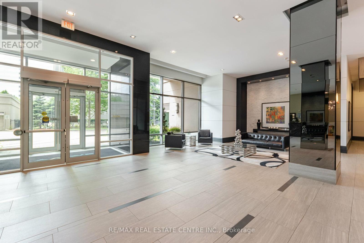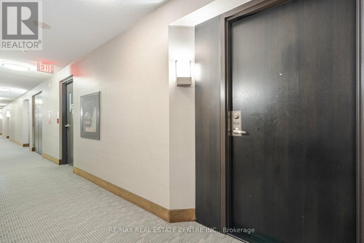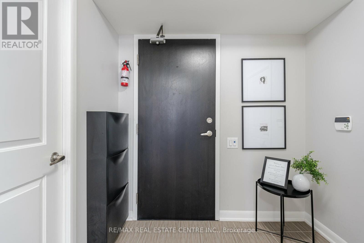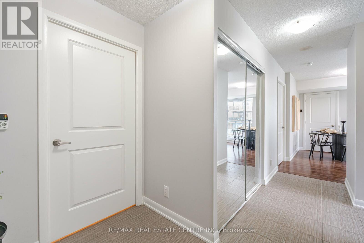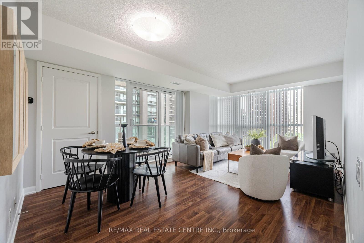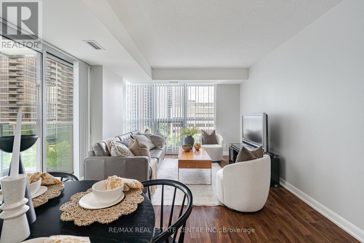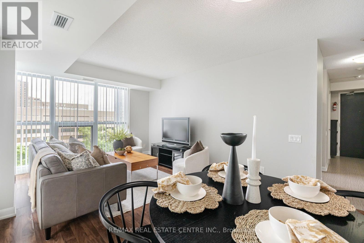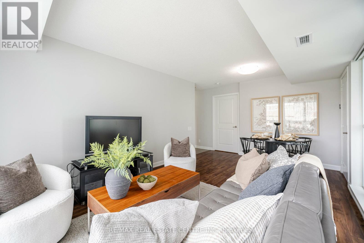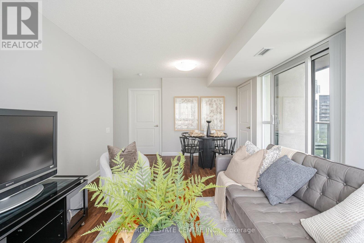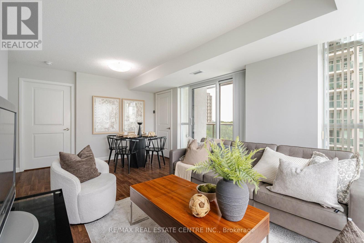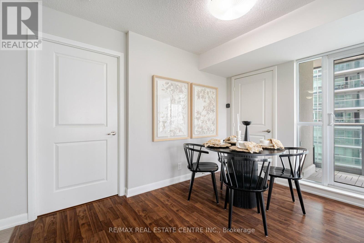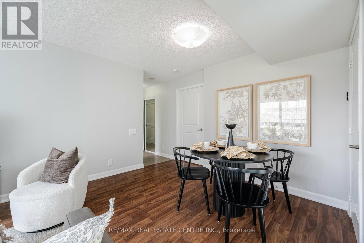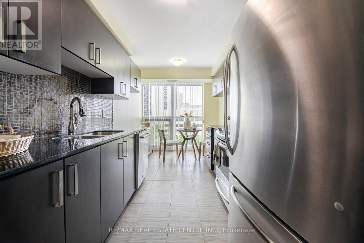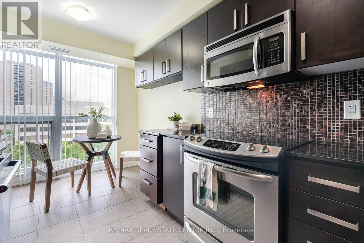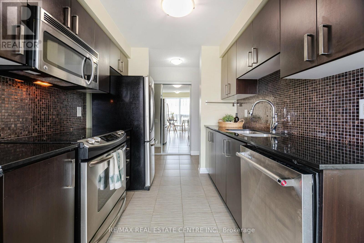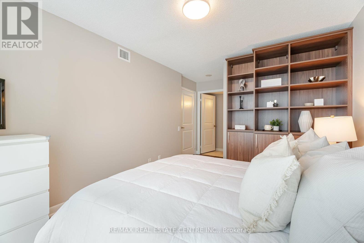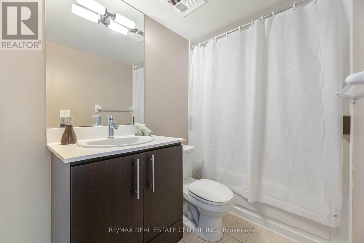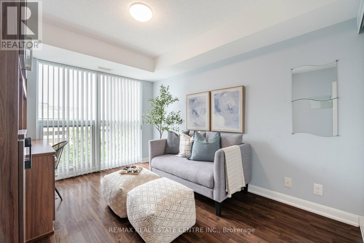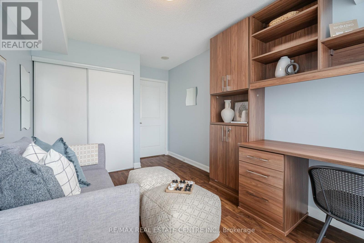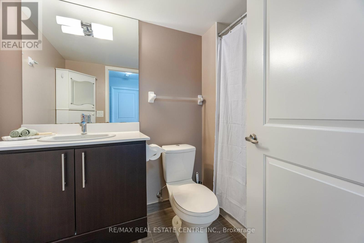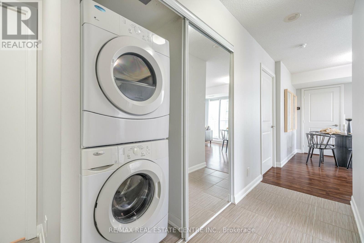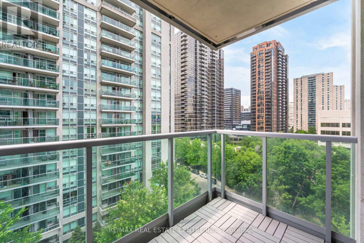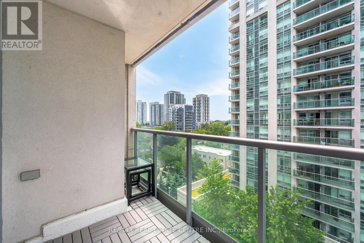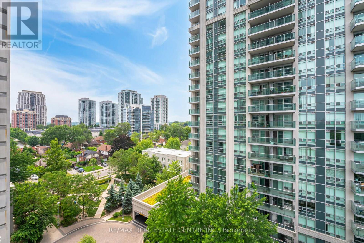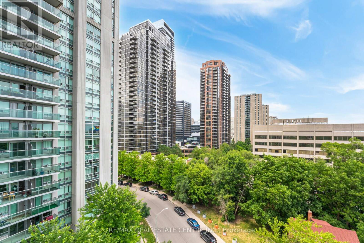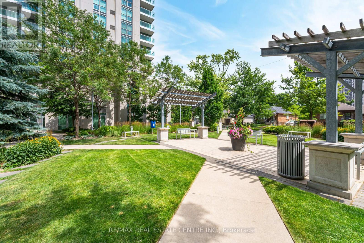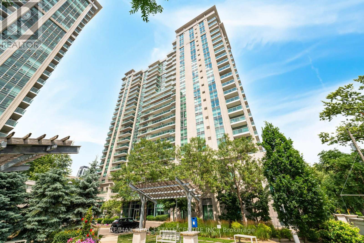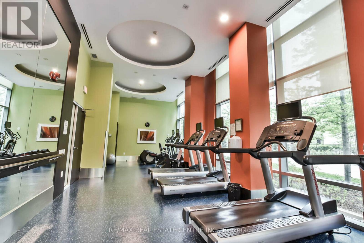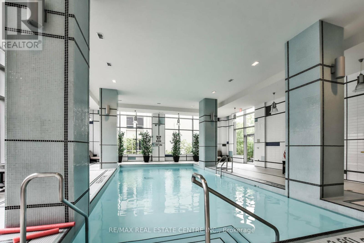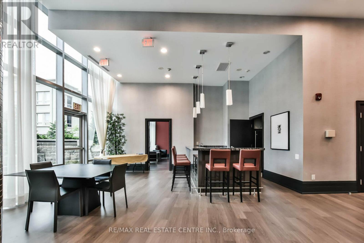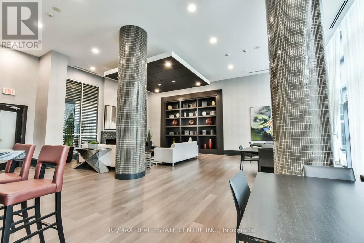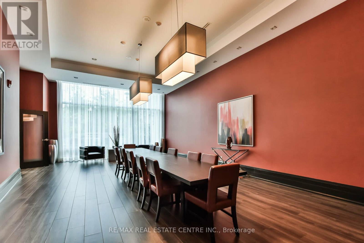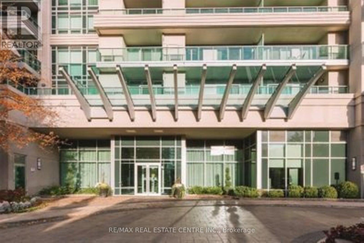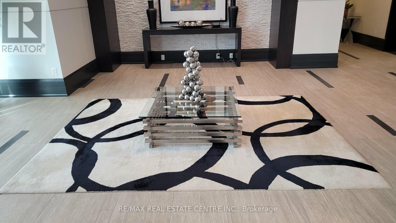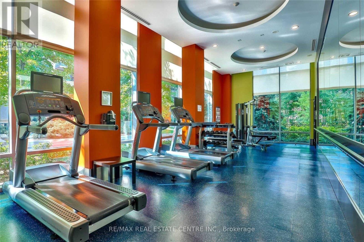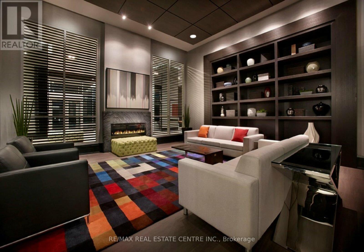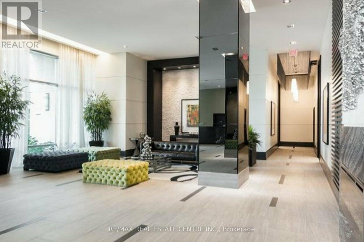2 Bedroom
2 Bathroom
1000 - 1199 sqft
Indoor Pool
Central Air Conditioning
Forced Air
$858,888Maintenance, Water, Common Area Maintenance, Insurance
$711.69 Monthly
Located Steps From Yonge & Sheppard Subway, And Minutes From The 401, Whole Foods, Starbucks, Sheppard Shopping Centre, Restaurants. This Bright And Spacious Northwest-Facing Corner Unit By Menkes Is Spacious At 965 ( interior) Sq ft + Balcony. This 2-Bedroom, 2-Bathroom Home Offers An Amazing Split Layout. The Large Kitchen Features An Eat-In Area, Stainless Steel Appliances, And A Stunning Mosaic Glass Backsplash. Floor-To-Ceiling Windows In Every Room Allow In Natural Light. The Primary Bedroom Is Impressive With A 4-Piece Ensuite And A Walk-In Closet With Organizers, While Both Bedrooms Boast Elegant Custom, High Quality Built-Ins And Large Closets. The Living Room, With Its Expansive Windows, Leads To A Generous Balcony. This Upscale Building Offers Outstanding Amenities, Including A 24-Hour Concierge, Indoor Pool, Fully Equipped Exercise Room, Sauna, Party Room, Dining Room, Theatre Room, Outdoor Lounge, And Guest Suites. Urban Living At Its Finest. Building Amenities : Great Mngmt, Gym Guest Suites, Indoor Pool,Sauna, Party Room, Outdoor Lounge Area, Theatre Room, 24 hr Concierge, Pet friendly (W/Restrictions). Enjoy The Convenience Of A Parking Spot And A Locker By The P1 Elevator. (id:41954)
Property Details
|
MLS® Number
|
C12161168 |
|
Property Type
|
Single Family |
|
Community Name
|
Willowdale East |
|
Community Features
|
Pet Restrictions |
|
Features
|
Balcony |
|
Parking Space Total
|
1 |
|
Pool Type
|
Indoor Pool |
Building
|
Bathroom Total
|
2 |
|
Bedrooms Above Ground
|
2 |
|
Bedrooms Total
|
2 |
|
Age
|
11 To 15 Years |
|
Amenities
|
Exercise Centre, Security/concierge, Party Room, Storage - Locker |
|
Appliances
|
Dishwasher, Dryer, Microwave, Stove, Washer, Refrigerator |
|
Cooling Type
|
Central Air Conditioning |
|
Exterior Finish
|
Brick |
|
Flooring Type
|
Ceramic |
|
Heating Fuel
|
Natural Gas |
|
Heating Type
|
Forced Air |
|
Size Interior
|
1000 - 1199 Sqft |
|
Type
|
Apartment |
Parking
Land
Rooms
| Level |
Type |
Length |
Width |
Dimensions |
|
Main Level |
Living Room |
3.68 m |
3.72 m |
3.68 m x 3.72 m |
|
Main Level |
Kitchen |
4.49 m |
2.6 m |
4.49 m x 2.6 m |
|
Main Level |
Primary Bedroom |
3.16 m |
3.63 m |
3.16 m x 3.63 m |
|
Main Level |
Bedroom 2 |
4.48 m |
2.87 m |
4.48 m x 2.87 m |
|
Main Level |
Foyer |
2.89 m |
2.33 m |
2.89 m x 2.33 m |
https://www.realtor.ca/real-estate/28340812/906-17-anndale-drive-toronto-willowdale-east-willowdale-east
