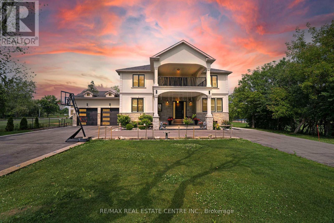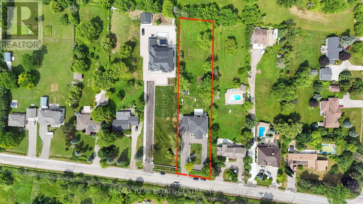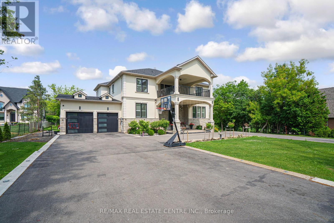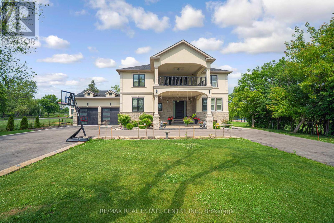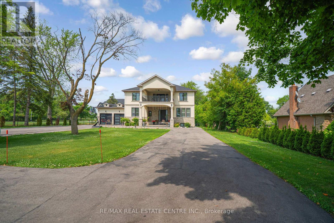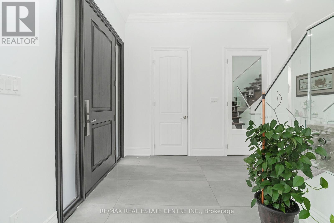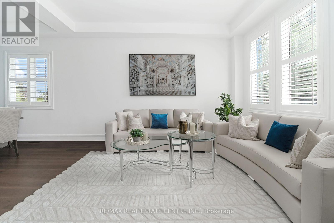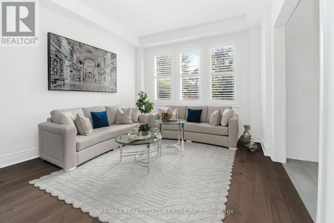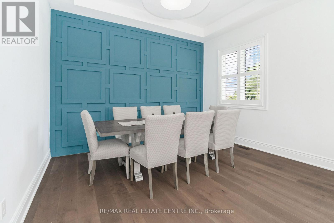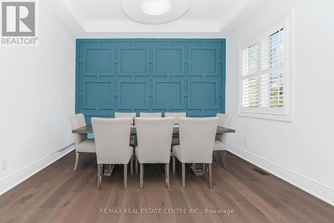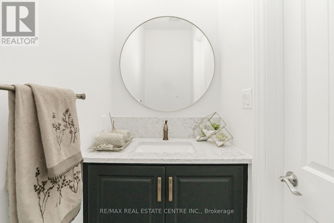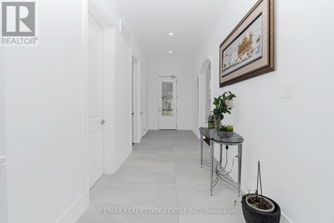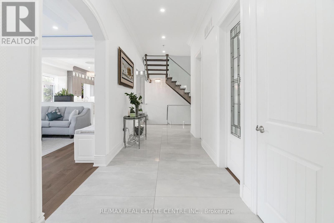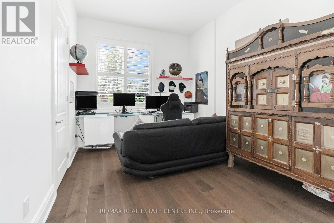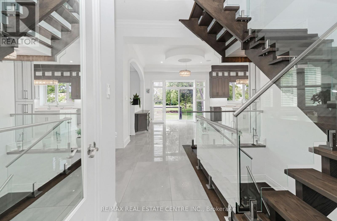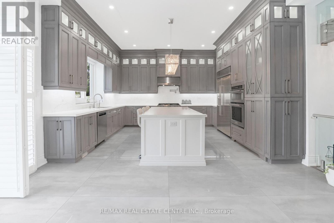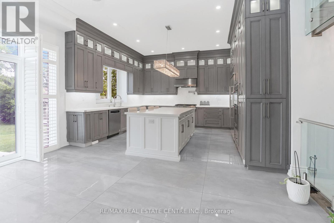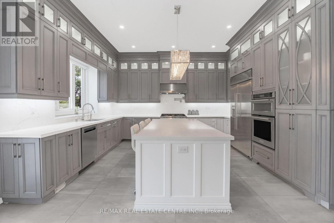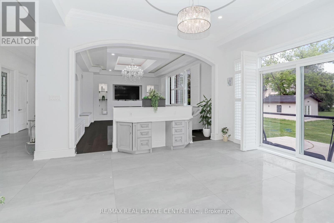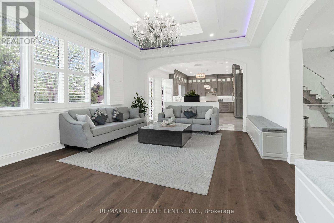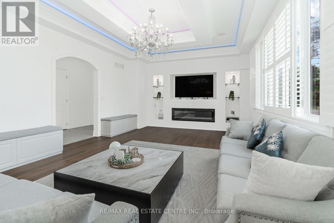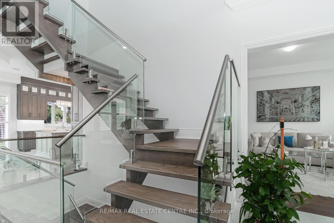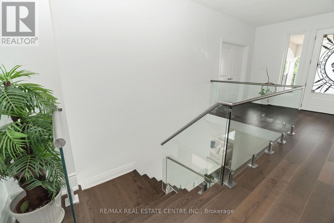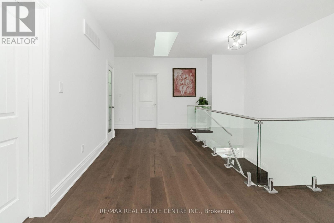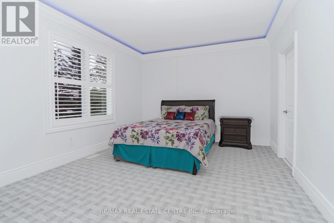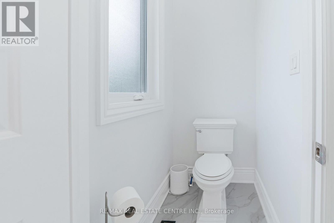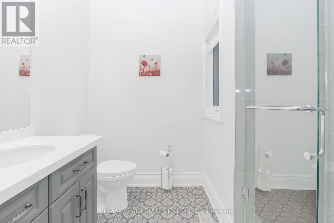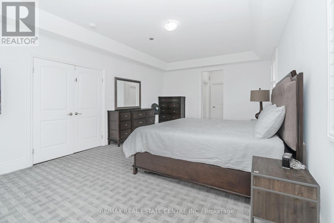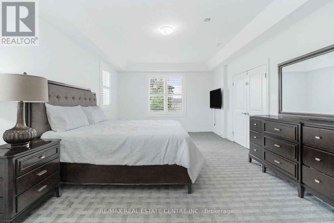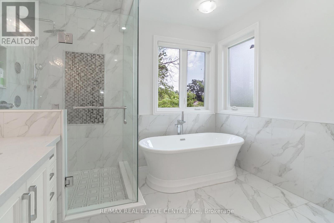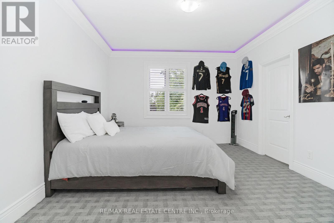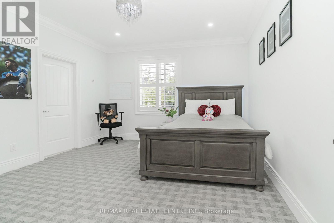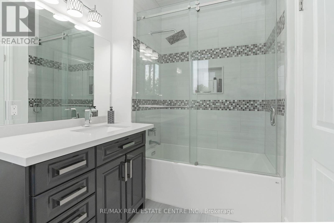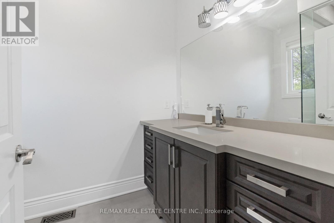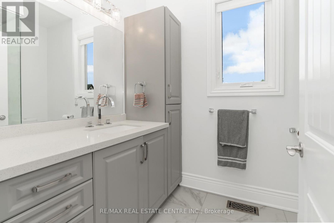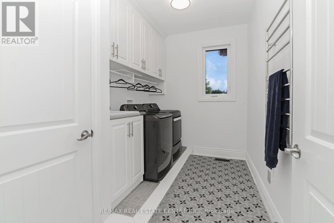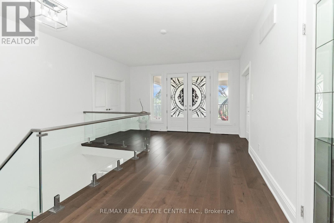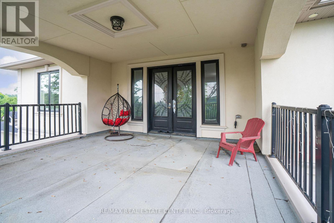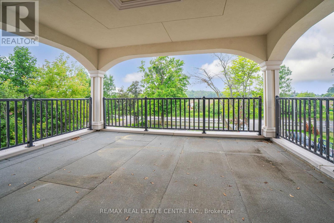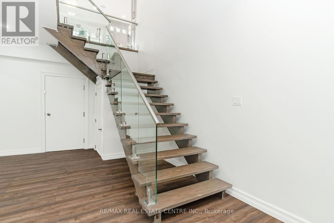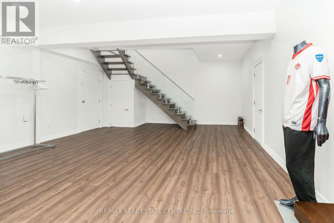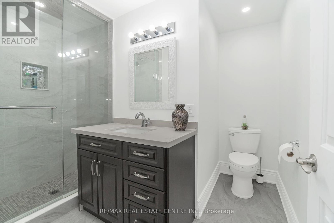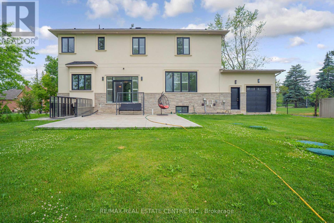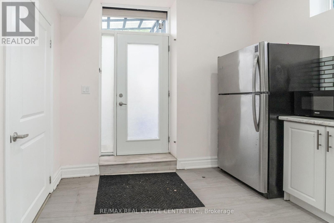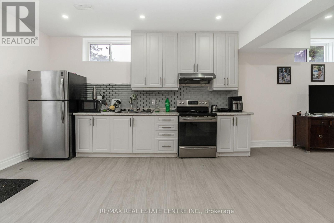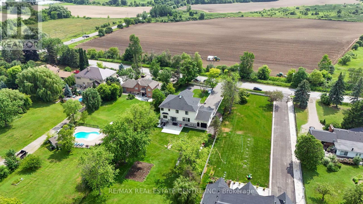6 Bedroom
8 Bathroom
3500 - 5000 sqft
Fireplace
Forced Air
$2,960,000
Discover This Stunning Custom-Built Home On A Full 1-Acre Lot In Sought-After Halton Hills, Just Minutes To Hwy 401 & Toronto Premium Outlets. Boasting 4086 SQ.FT. Of Luxurious Living Space Above Grade, This 6-Year-Old Residence Offers Exceptional Design & Functionality. Featuring 5 Bedrooms, Including A Main Floor Suite Perfect For Guests or In-laws, Each Upstairs Bedroom Comes With Its Own Private Ensuite. The Gourmet Kitchen Is A Chef's Dream With High-End Appliances, A Massive Island & Premium Finishes Throughout. A Fully Finished 2100 (APPROX) SQ FT Legal Basement Apartment With Separate Entrance Provides Excellent Rental Or Multi-Generational Living Potential. Enjoy The Tranquility Of Country Living With Unmatched Convenience, A Rare Find With A Tandem 3-Car Garage, Expansive Backyard & Upscale Curb Appeal. A True One-Of-A-Kind Luxury Property In Halton Hills. (id:41954)
Property Details
|
MLS® Number
|
W12338362 |
|
Property Type
|
Single Family |
|
Community Name
|
1049 - Rural Halton Hills |
|
Amenities Near By
|
Hospital, Schools |
|
Community Features
|
School Bus |
|
Equipment Type
|
Propane Tank |
|
Parking Space Total
|
18 |
|
Rental Equipment Type
|
Propane Tank |
|
View Type
|
View |
Building
|
Bathroom Total
|
8 |
|
Bedrooms Above Ground
|
4 |
|
Bedrooms Below Ground
|
2 |
|
Bedrooms Total
|
6 |
|
Amenities
|
Fireplace(s) |
|
Appliances
|
Water Softener |
|
Basement Features
|
Apartment In Basement, Separate Entrance |
|
Basement Type
|
N/a |
|
Construction Style Attachment
|
Detached |
|
Exterior Finish
|
Stone, Stucco |
|
Fireplace Present
|
Yes |
|
Fireplace Total
|
1 |
|
Foundation Type
|
Concrete |
|
Half Bath Total
|
1 |
|
Heating Fuel
|
Propane |
|
Heating Type
|
Forced Air |
|
Stories Total
|
2 |
|
Size Interior
|
3500 - 5000 Sqft |
|
Type
|
House |
|
Utility Water
|
Drilled Well |
Parking
Land
|
Acreage
|
No |
|
Land Amenities
|
Hospital, Schools |
|
Sewer
|
Septic System |
|
Size Depth
|
439 Ft ,2 In |
|
Size Frontage
|
100 Ft ,1 In |
|
Size Irregular
|
100.1 X 439.2 Ft |
|
Size Total Text
|
100.1 X 439.2 Ft|1/2 - 1.99 Acres |
Rooms
| Level |
Type |
Length |
Width |
Dimensions |
|
Second Level |
Primary Bedroom |
4.02 m |
6.4 m |
4.02 m x 6.4 m |
|
Second Level |
Bedroom |
5.12 m |
3.96 m |
5.12 m x 3.96 m |
|
Second Level |
Bedroom |
3.96 m |
4.26 m |
3.96 m x 4.26 m |
|
Second Level |
Bedroom |
3.81 m |
4.26 m |
3.81 m x 4.26 m |
|
Basement |
Bedroom |
3.71 m |
2.95 m |
3.71 m x 2.95 m |
|
Basement |
Bedroom |
3.51 m |
3.05 m |
3.51 m x 3.05 m |
|
Basement |
Recreational, Games Room |
3.86 m |
3.68 m |
3.86 m x 3.68 m |
|
Basement |
Recreational, Games Room |
4.57 m |
3.38 m |
4.57 m x 3.38 m |
|
Main Level |
Living Room |
4.02 m |
7.31 m |
4.02 m x 7.31 m |
|
Main Level |
Family Room |
4.57 m |
6.7 m |
4.57 m x 6.7 m |
|
Main Level |
Kitchen |
4.72 m |
7.92 m |
4.72 m x 7.92 m |
|
Main Level |
Bedroom |
3.2 m |
5.18 m |
3.2 m x 5.18 m |
Utilities
https://www.realtor.ca/real-estate/28719783/9051-8th-line-halton-hills-rural-halton-hills-1049-rural-halton-hills
