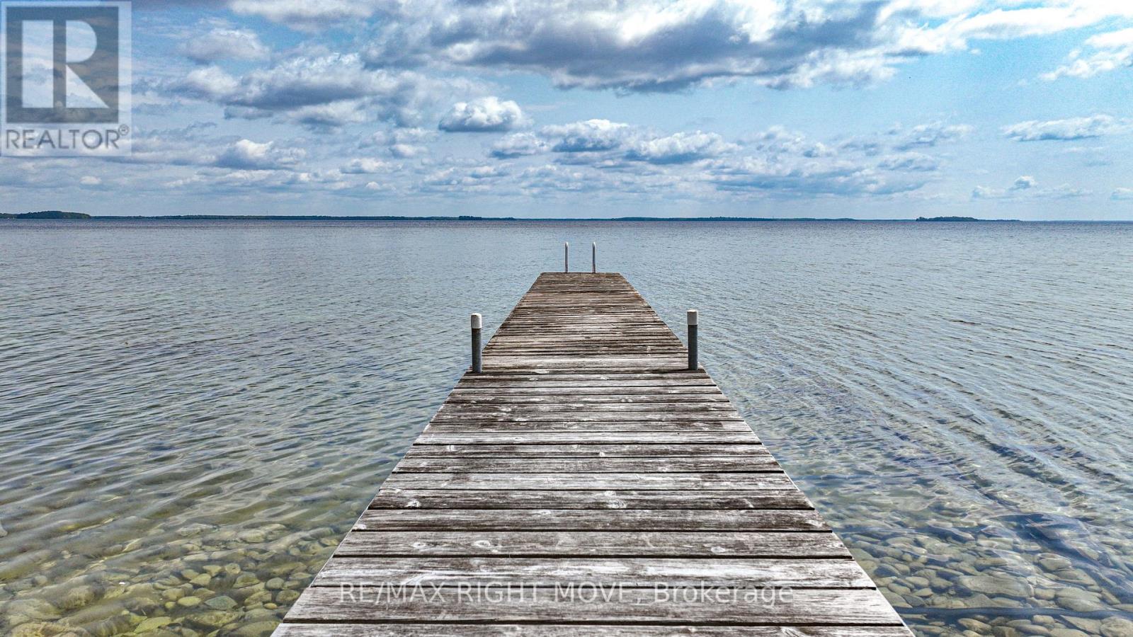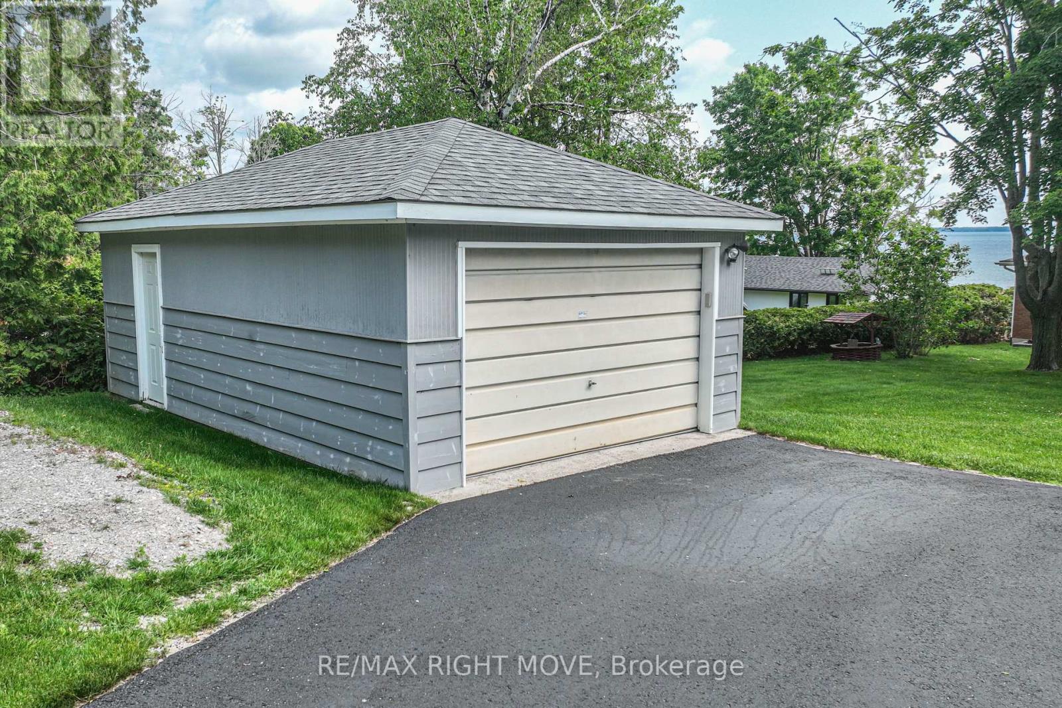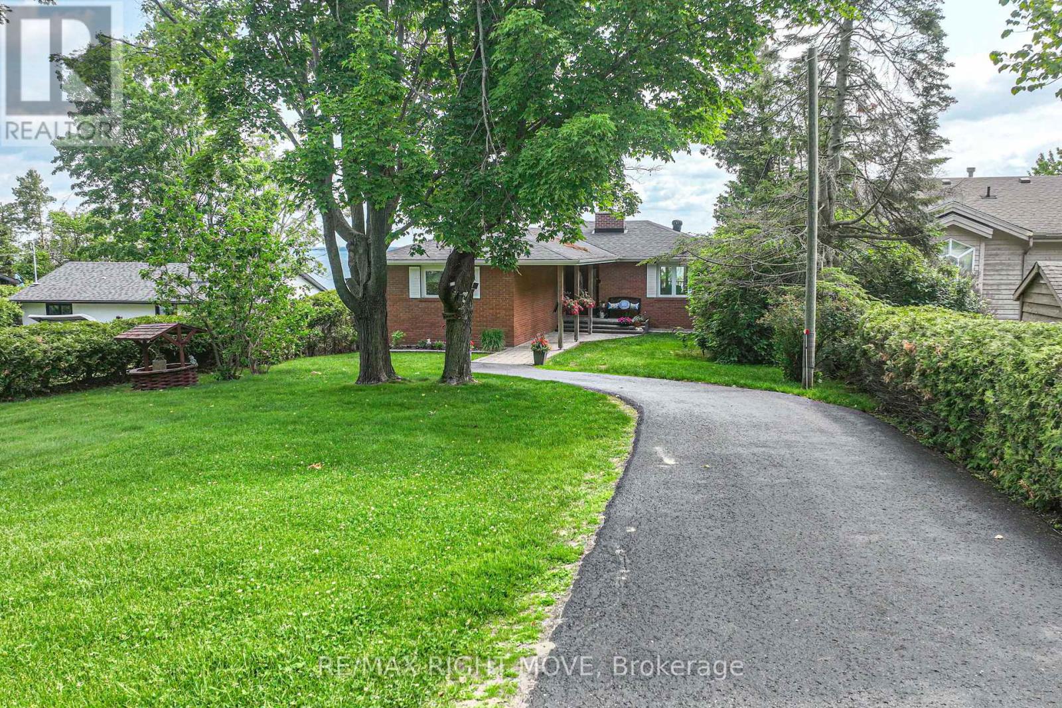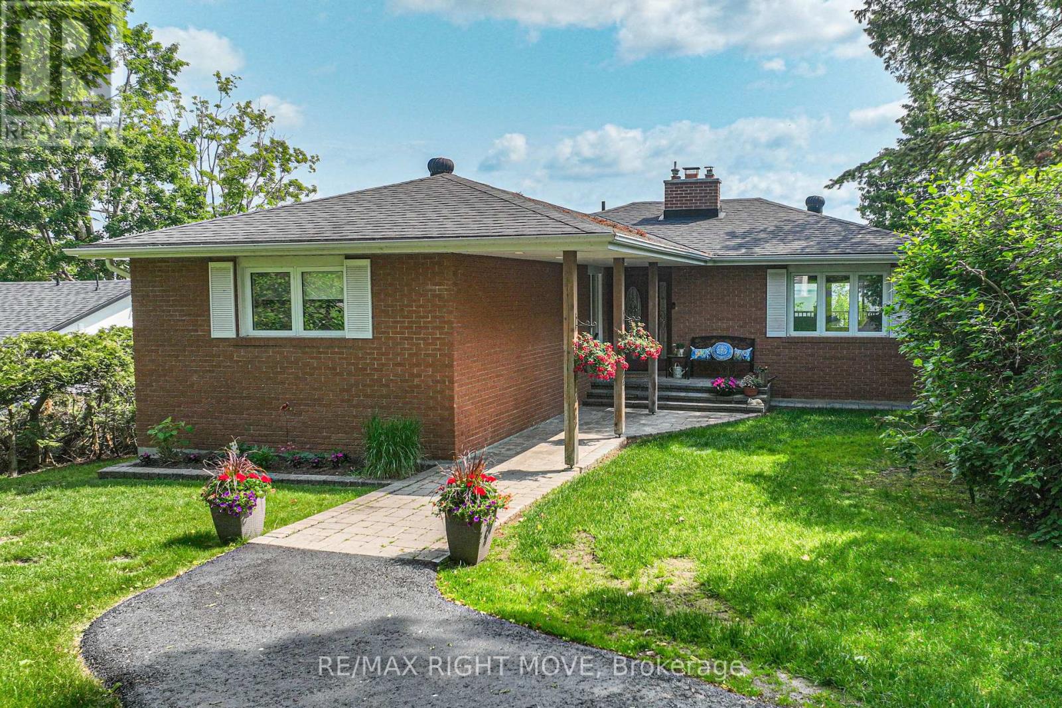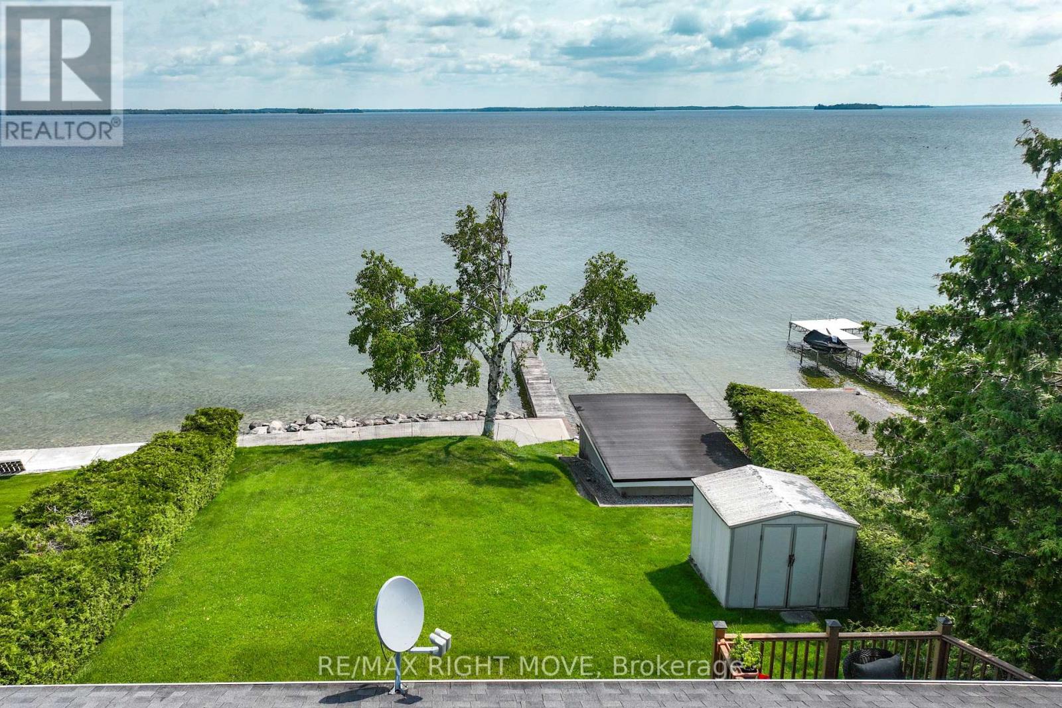4 Bedroom
2 Bathroom
700 - 1100 sqft
Bungalow
Fireplace
Central Air Conditioning
Forced Air
Waterfront
$1,429,900
Welcome to 905 Woodland Drive in beautiful Oro-Medonte exceptional waterfront property offering the perfect blend of charm, comfort, and lakeside living. This all-brick bungalow sits right on the shores of Lake Simcoe, boasting crystal-clear water, a hard-sand bottom, and stunning panoramic views. Featuring 4 spacious bedrooms plus an Office that would be easily converted to another bedroom by adding a door, 2 full bathrooms, and a fully finished basement with a cozy wood-burning fireplace, also includes underground sprinkler system. This home is ideal for families, retirees, or those seeking a peaceful escape with room to entertain. Outside, enjoy your private dry boat house, complete with a rail track system for easy water access, and take in the serene setting from the expansive waterfront patio and dock. Located just minutes from Highway 11, and a short drive to both Barrie and Orillia, this home offers easy access to city conveniences while maintaining a true cottage-country atmosphere. Nearby amenities include golf courses, hiking trails, skiing, and community eventsall part of the vibrant Oro-Medonte lifestyle. Whether you're boating, relaxing by the fire, or simply soaking up the sunsets, 905 Woodland Drive is a rare opportunity to own a turn-key lakeside retreat. (id:41954)
Property Details
|
MLS® Number
|
S12258335 |
|
Property Type
|
Single Family |
|
Community Name
|
Rural Oro-Medonte |
|
Easement
|
Unknown |
|
Parking Space Total
|
6 |
|
Structure
|
Boathouse |
|
View Type
|
View Of Water, Direct Water View |
|
Water Front Name
|
Lake Simcoe |
|
Water Front Type
|
Waterfront |
Building
|
Bathroom Total
|
2 |
|
Bedrooms Above Ground
|
4 |
|
Bedrooms Total
|
4 |
|
Amenities
|
Fireplace(s) |
|
Appliances
|
Garage Door Opener Remote(s), Water Heater, Water Softener |
|
Architectural Style
|
Bungalow |
|
Basement Development
|
Finished |
|
Basement Type
|
N/a (finished) |
|
Construction Style Attachment
|
Detached |
|
Cooling Type
|
Central Air Conditioning |
|
Exterior Finish
|
Brick |
|
Fireplace Present
|
Yes |
|
Foundation Type
|
Poured Concrete |
|
Heating Fuel
|
Natural Gas |
|
Heating Type
|
Forced Air |
|
Stories Total
|
1 |
|
Size Interior
|
700 - 1100 Sqft |
|
Type
|
House |
|
Utility Power
|
Generator |
Parking
Land
|
Access Type
|
Public Road, Private Docking, Public Docking |
|
Acreage
|
No |
|
Sewer
|
Septic System |
|
Size Depth
|
261 Ft |
|
Size Frontage
|
60 Ft ,3 In |
|
Size Irregular
|
60.3 X 261 Ft |
|
Size Total Text
|
60.3 X 261 Ft |
|
Zoning Description
|
Sr2 |
Rooms
| Level |
Type |
Length |
Width |
Dimensions |
|
Lower Level |
Laundry Room |
2.22 m |
1.96 m |
2.22 m x 1.96 m |
|
Lower Level |
Recreational, Games Room |
5.58 m |
3.83 m |
5.58 m x 3.83 m |
|
Lower Level |
Bedroom 3 |
3.16 m |
2.19 m |
3.16 m x 2.19 m |
|
Lower Level |
Bedroom 4 |
4.22 m |
4.17 m |
4.22 m x 4.17 m |
|
Lower Level |
Office |
3.31 m |
2.19 m |
3.31 m x 2.19 m |
|
Lower Level |
Bathroom |
2.03 m |
1.96 m |
2.03 m x 1.96 m |
|
Main Level |
Living Room |
5.87 m |
3.83 m |
5.87 m x 3.83 m |
|
Main Level |
Kitchen |
3.36 m |
2.43 m |
3.36 m x 2.43 m |
|
Main Level |
Dining Room |
4.55 m |
2.82 m |
4.55 m x 2.82 m |
|
Main Level |
Bedroom |
4.43 m |
3.47 m |
4.43 m x 3.47 m |
|
Main Level |
Bedroom 2 |
3.37 m |
3.22 m |
3.37 m x 3.22 m |
|
Main Level |
Bathroom |
2.41 m |
2.39 m |
2.41 m x 2.39 m |
https://www.realtor.ca/real-estate/28549627/905-woodland-drive-oro-medonte-rural-oro-medonte
