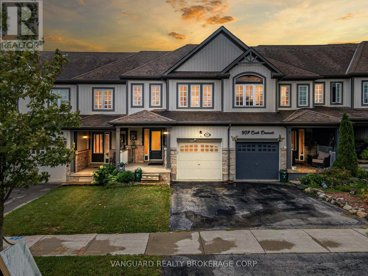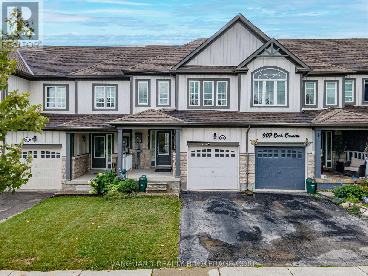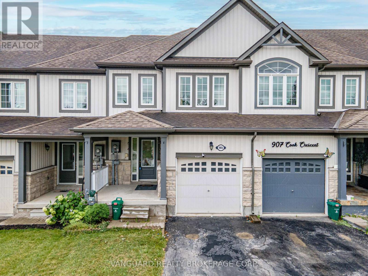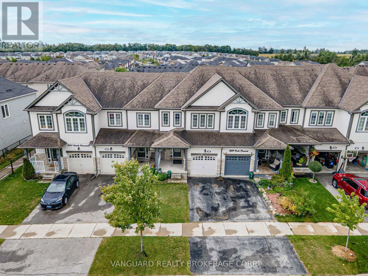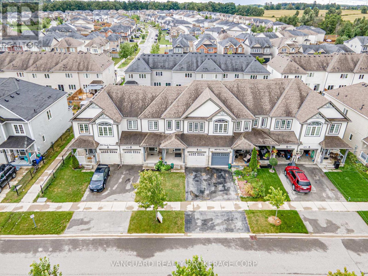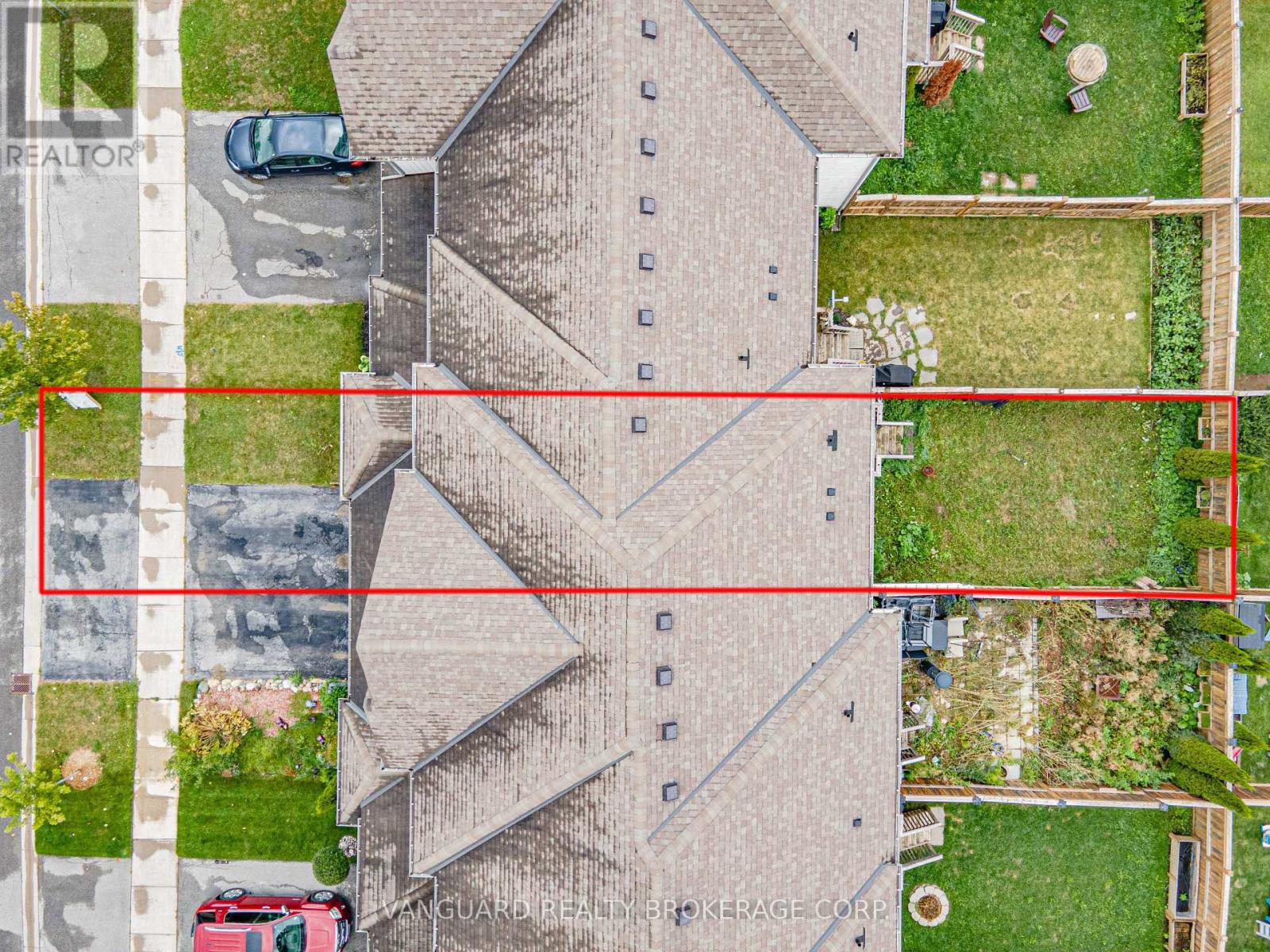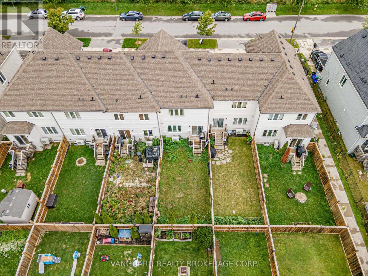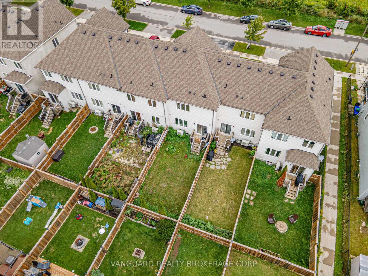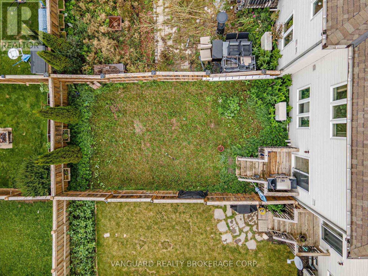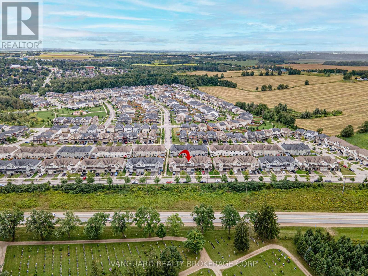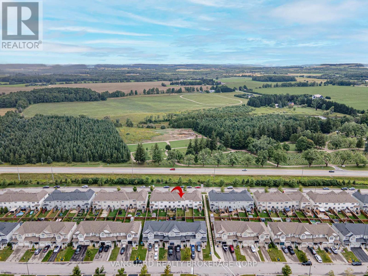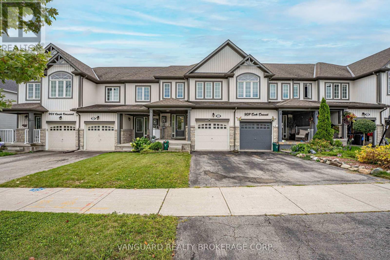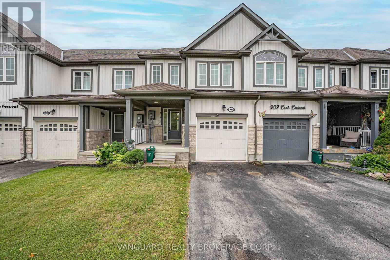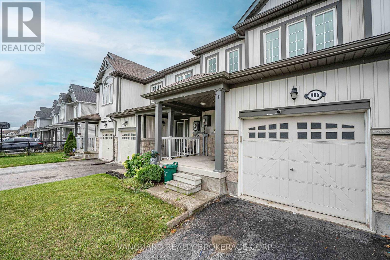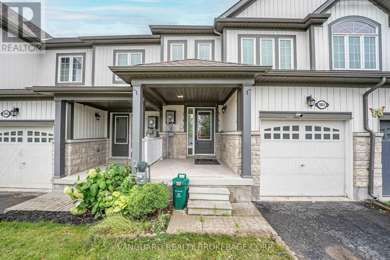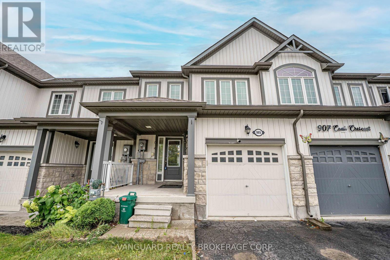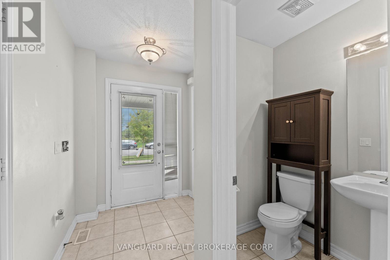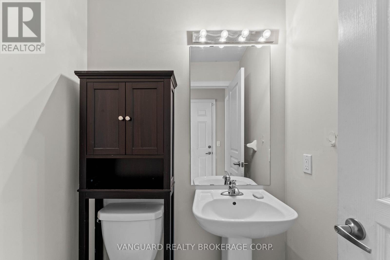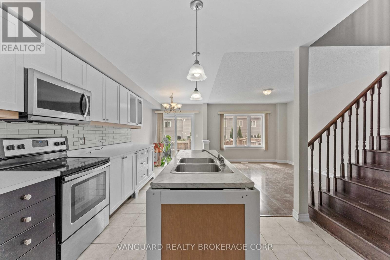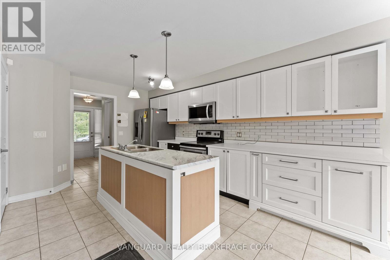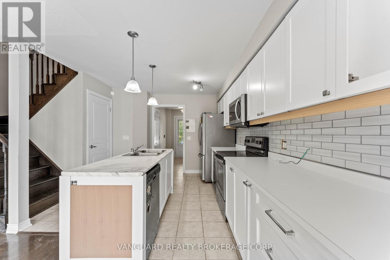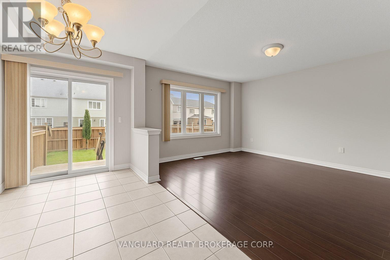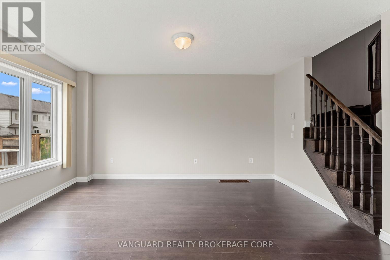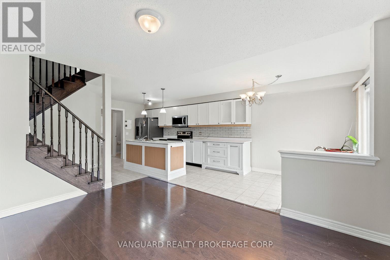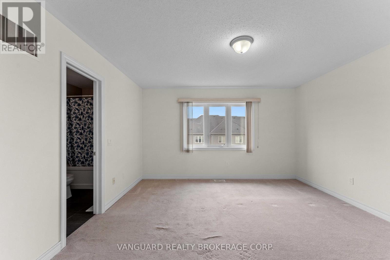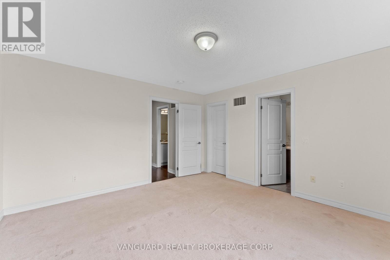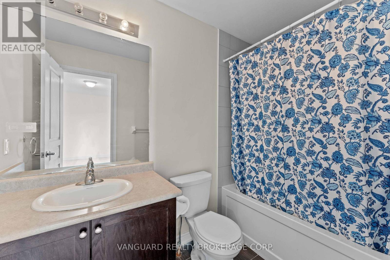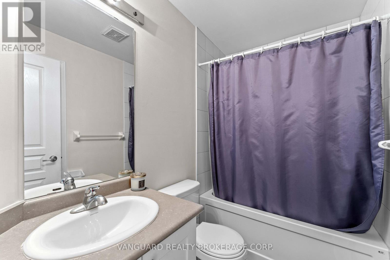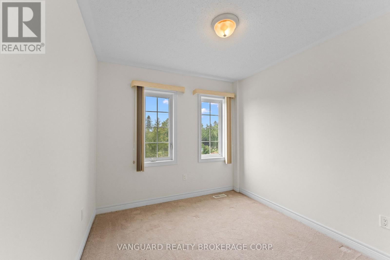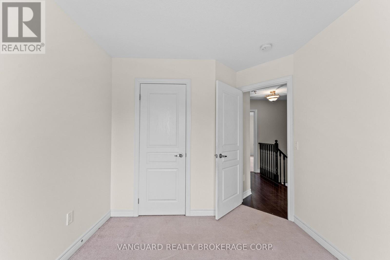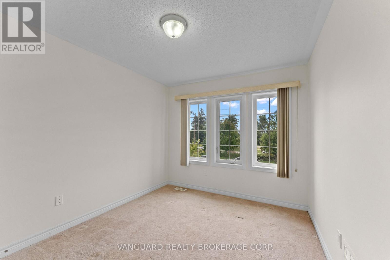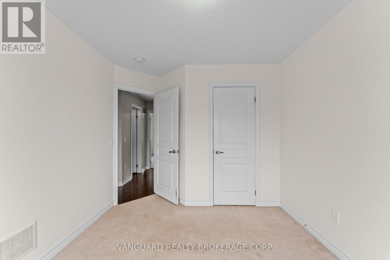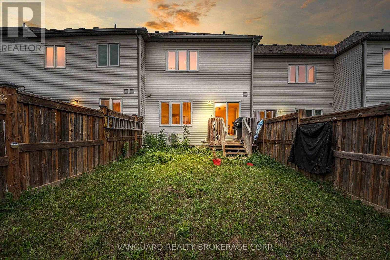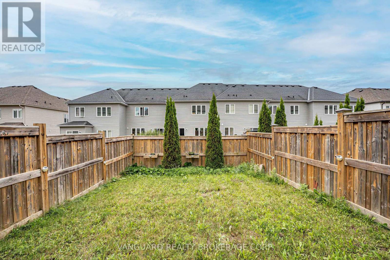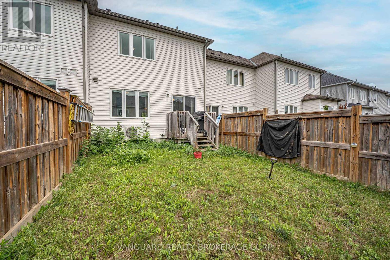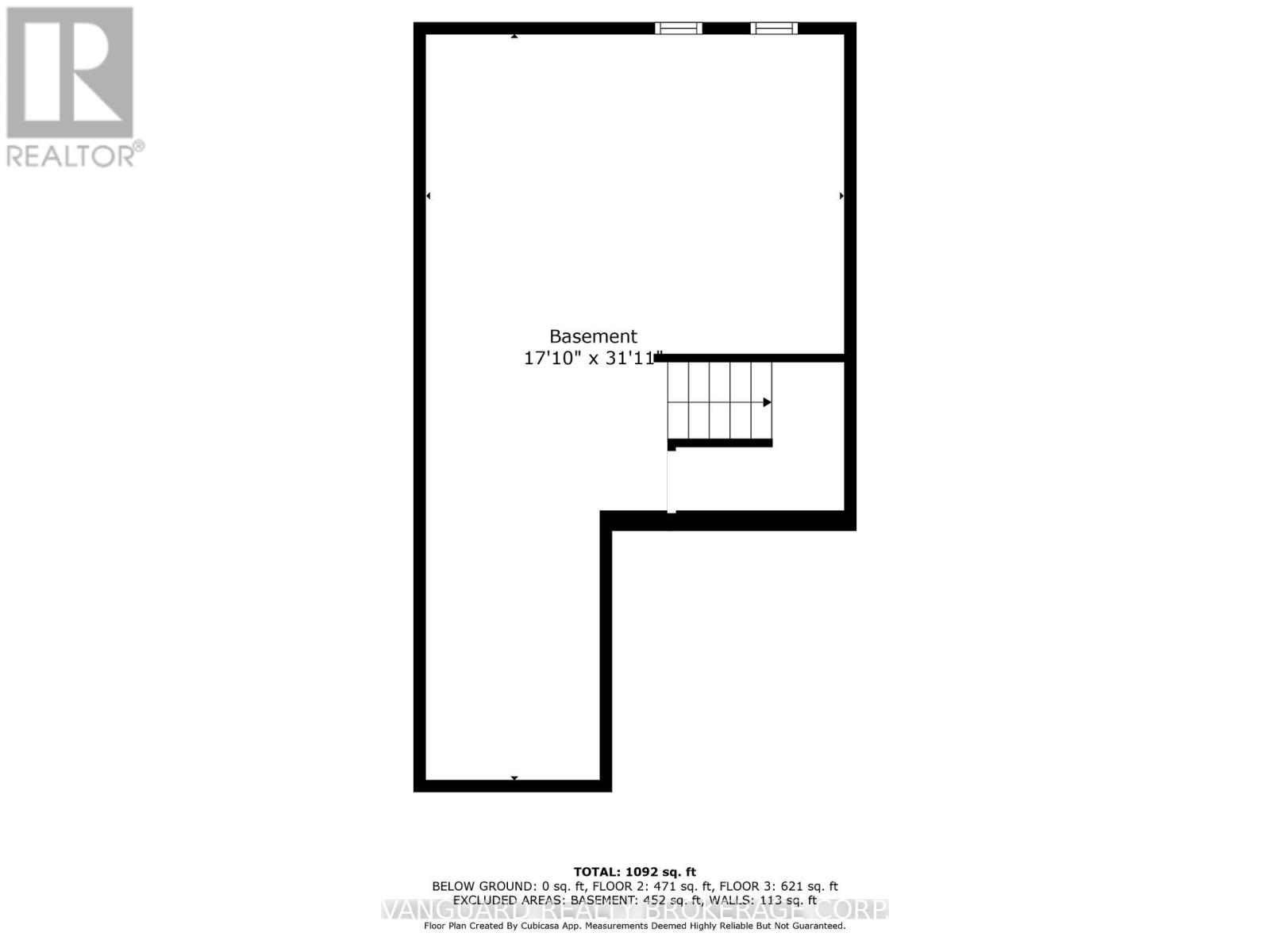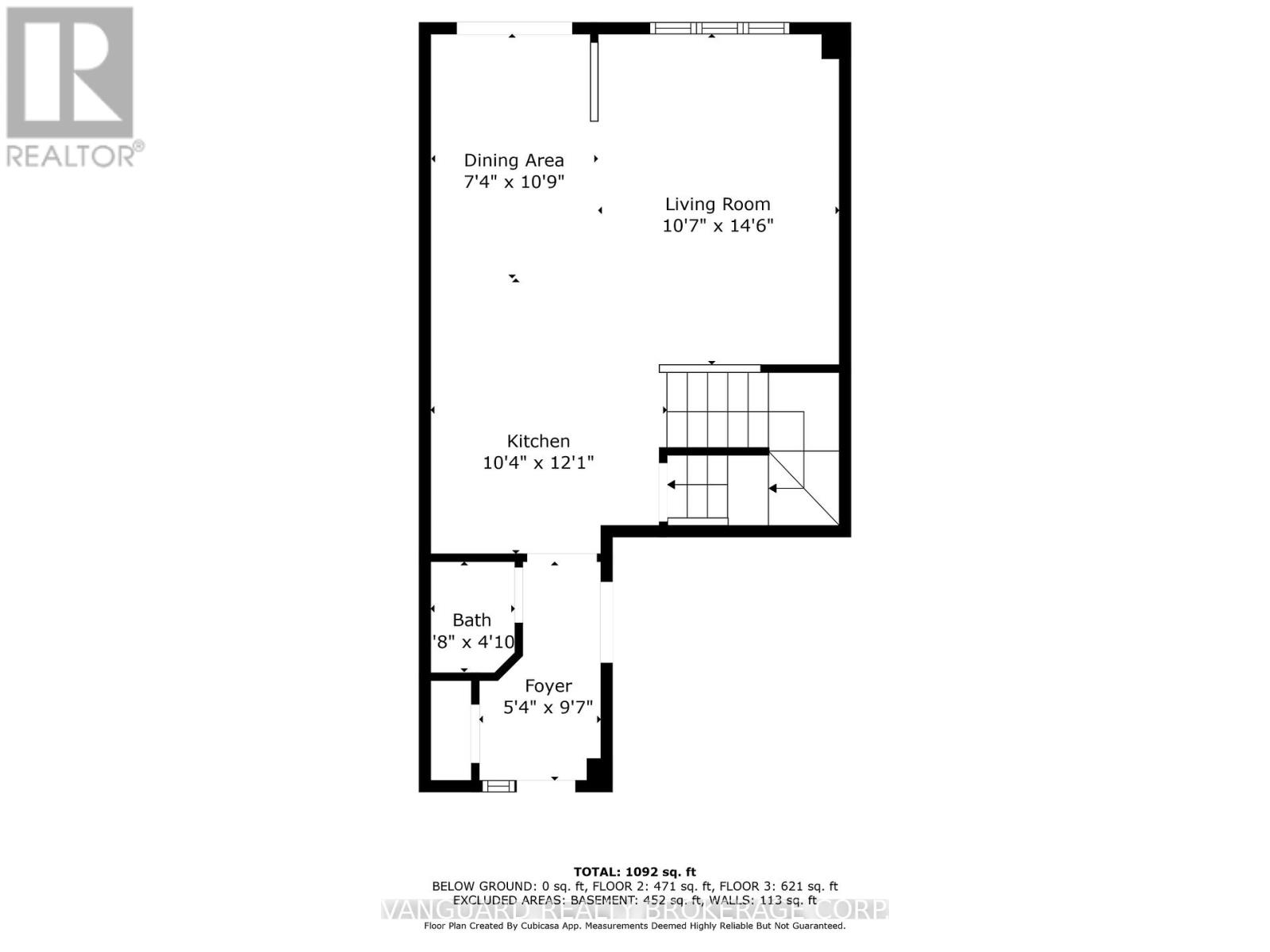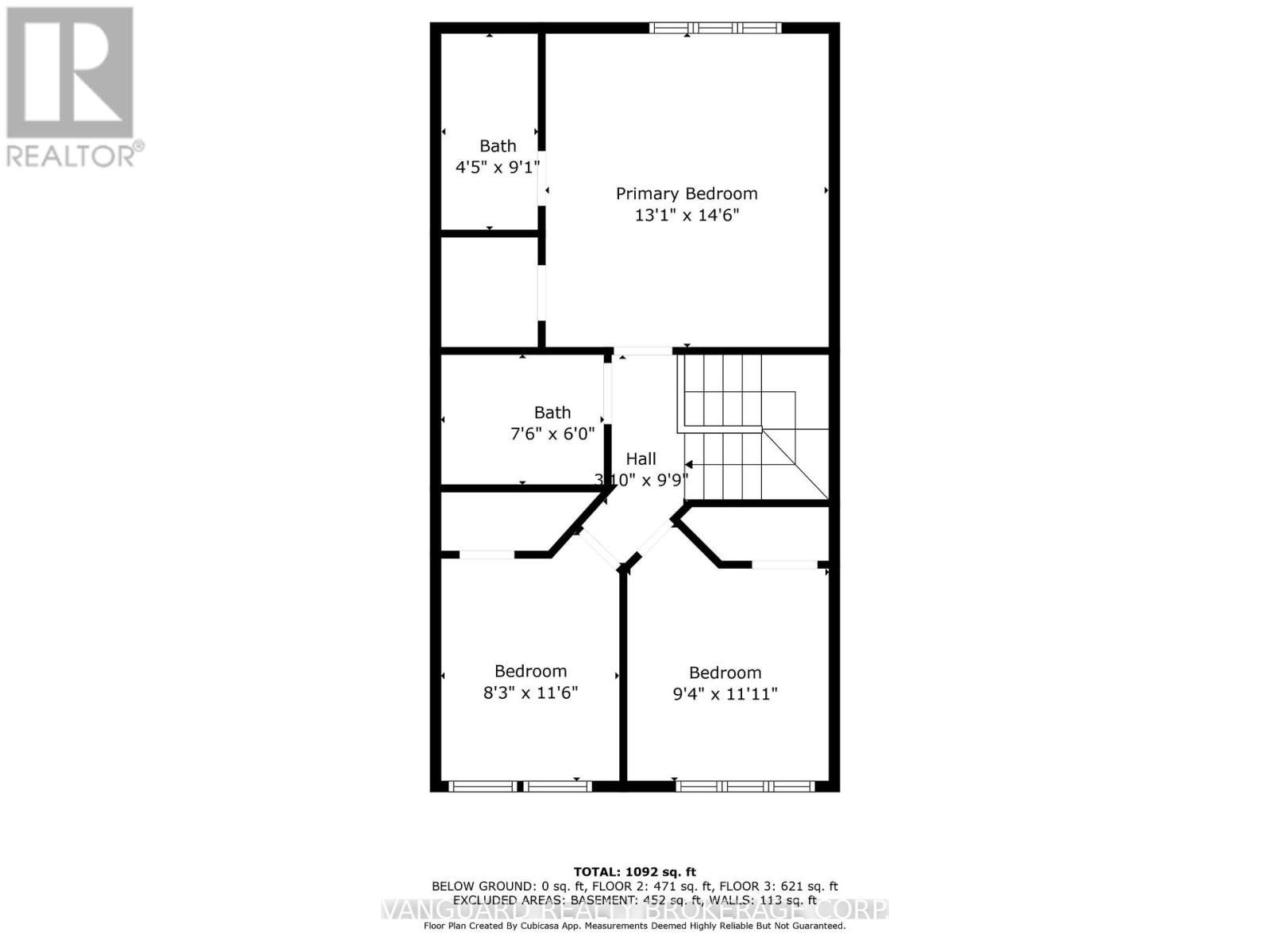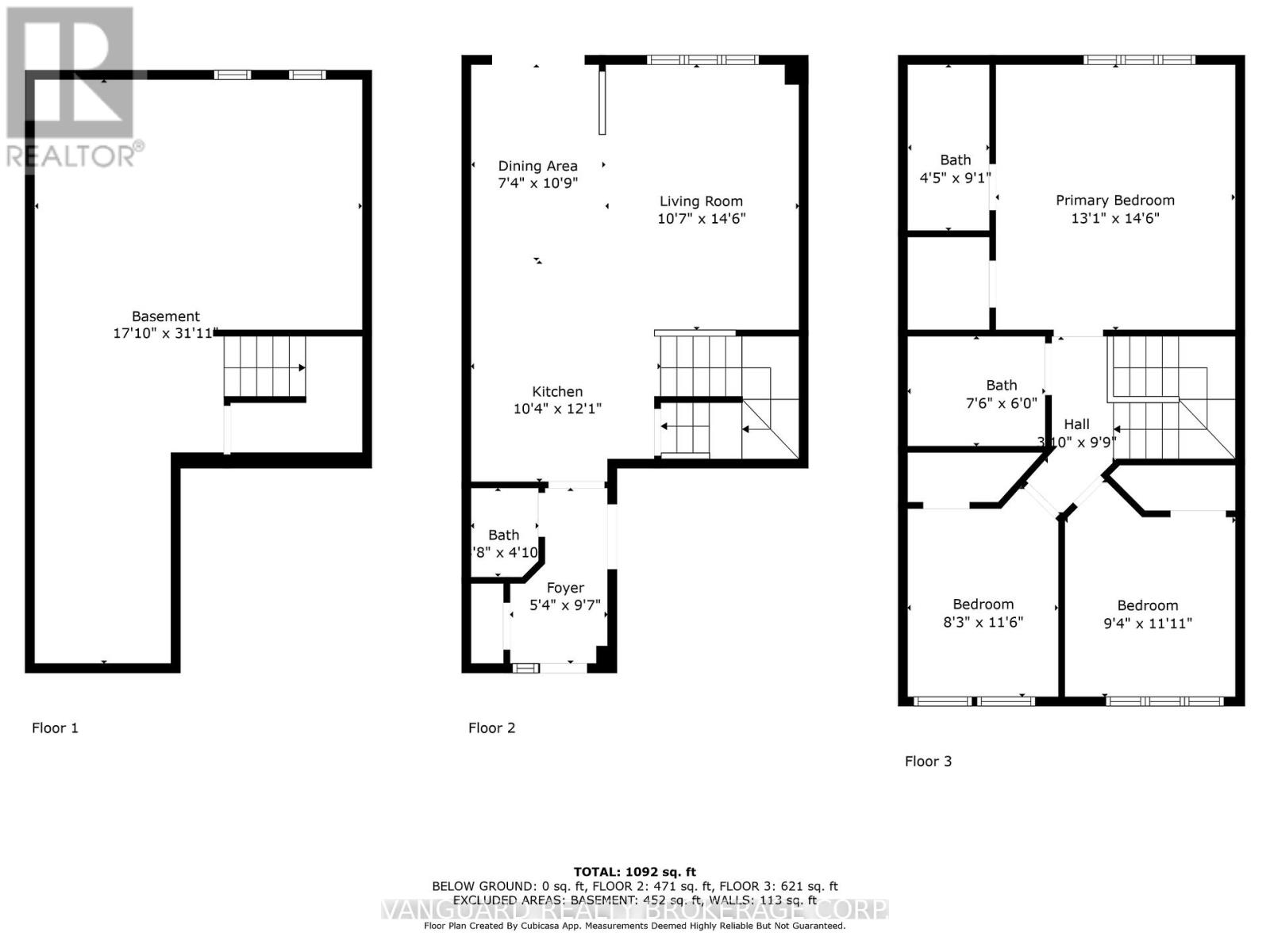3 Bedroom
3 Bathroom
700 - 1100 sqft
Central Air Conditioning
Forced Air
$599,999
Bright freehold townhouse with (no condo fees!) 3 bedrooms, 2 full bathrooms, and a main floor powder room. Open-concept main floor with living, dining, and kitchen areas, plus walkout to a fenced backyard perfect for family gatherings. Primary bedroom features a private 4-piece ensuite and is separated from the other bedrooms for added privacy. Unfinished basement is ready for your personal touch. Located in a quiet, family-friendly neighborhood near schools, parks, and shopping including Foodland, No Frills, and Giant Tiger. Easy access to Highways 10 and 89. Enjoy community events, revitalized parks, and all the charm of Shelburne's growing town centre. Ideal for first-time buyers, families, or investors. (id:41954)
Property Details
|
MLS® Number
|
X12369977 |
|
Property Type
|
Single Family |
|
Community Name
|
Shelburne |
|
Amenities Near By
|
Beach, Golf Nearby, Park, Public Transit, Schools |
|
Equipment Type
|
Water Heater - Gas, Water Heater |
|
Parking Space Total
|
2 |
|
Rental Equipment Type
|
Water Heater - Gas, Water Heater |
Building
|
Bathroom Total
|
3 |
|
Bedrooms Above Ground
|
3 |
|
Bedrooms Total
|
3 |
|
Age
|
6 To 15 Years |
|
Appliances
|
Dishwasher, Dryer, Microwave, Oven, Stove, Washer, Refrigerator |
|
Basement Development
|
Unfinished |
|
Basement Type
|
N/a (unfinished) |
|
Construction Style Attachment
|
Attached |
|
Cooling Type
|
Central Air Conditioning |
|
Exterior Finish
|
Stone, Vinyl Siding |
|
Flooring Type
|
Tile, Hardwood, Carpeted |
|
Foundation Type
|
Block |
|
Half Bath Total
|
1 |
|
Heating Fuel
|
Natural Gas |
|
Heating Type
|
Forced Air |
|
Stories Total
|
2 |
|
Size Interior
|
700 - 1100 Sqft |
|
Type
|
Row / Townhouse |
|
Utility Water
|
Municipal Water |
Parking
Land
|
Acreage
|
No |
|
Land Amenities
|
Beach, Golf Nearby, Park, Public Transit, Schools |
|
Sewer
|
Sanitary Sewer |
|
Size Depth
|
101 Ft ,8 In |
|
Size Frontage
|
19 Ft ,8 In |
|
Size Irregular
|
19.7 X 101.7 Ft |
|
Size Total Text
|
19.7 X 101.7 Ft |
Rooms
| Level |
Type |
Length |
Width |
Dimensions |
|
Second Level |
Primary Bedroom |
4.42 m |
3.99 m |
4.42 m x 3.99 m |
|
Second Level |
Bedroom |
3.63 m |
2.84 m |
3.63 m x 2.84 m |
|
Second Level |
Bedroom |
3.5 m |
2.51 m |
3.5 m x 2.51 m |
|
Main Level |
Kitchen |
3.68 m |
3.15 m |
3.68 m x 3.15 m |
|
Main Level |
Dining Room |
3.27 m |
2.24 m |
3.27 m x 2.24 m |
|
Main Level |
Living Room |
4.42 m |
3.23 m |
4.42 m x 3.23 m |
Utilities
|
Cable
|
Available |
|
Electricity
|
Installed |
|
Sewer
|
Installed |
https://www.realtor.ca/real-estate/28790264/905-cook-crescent-shelburne-shelburne
