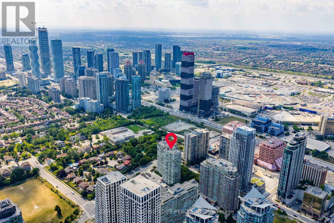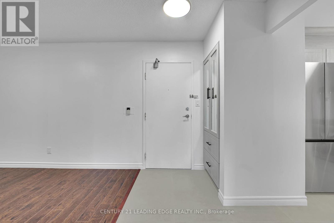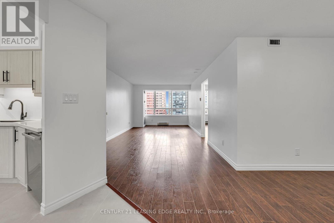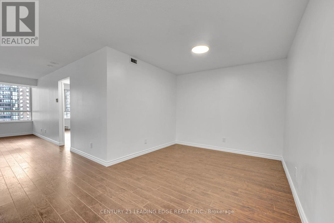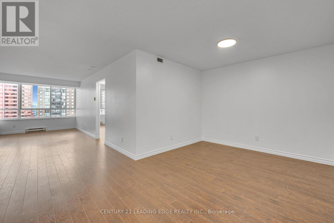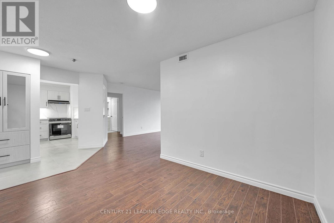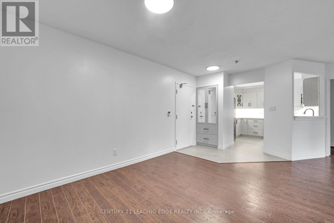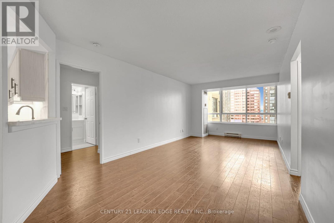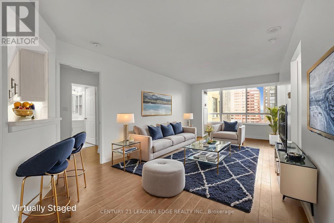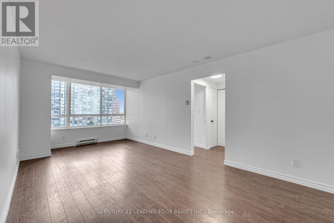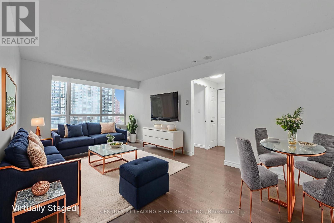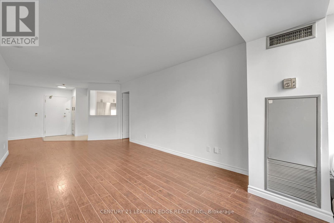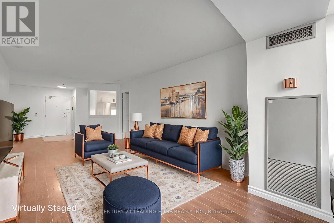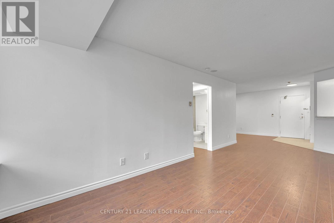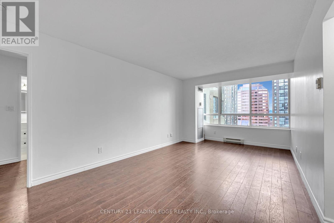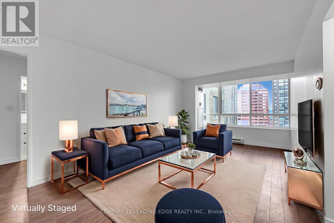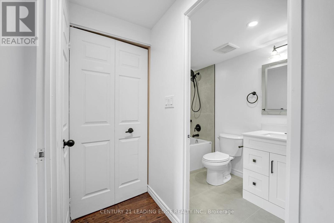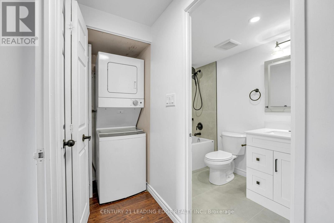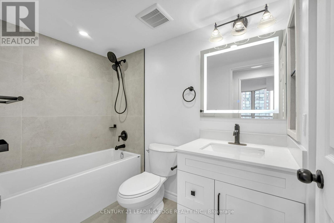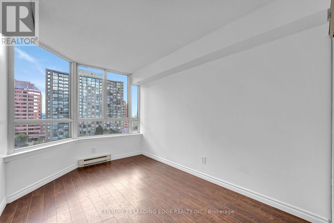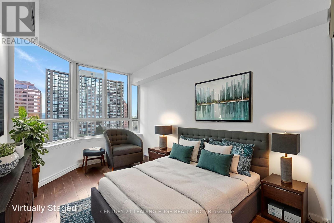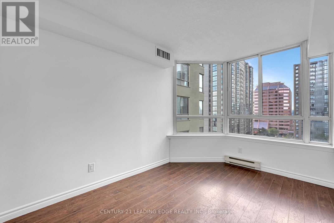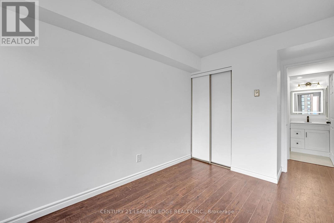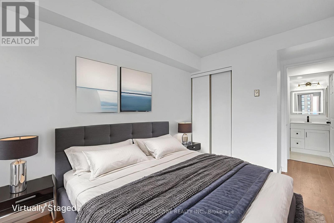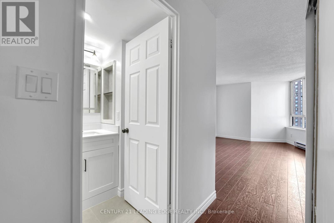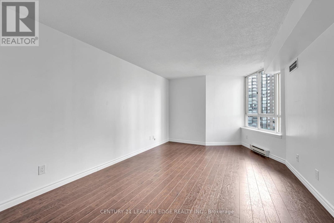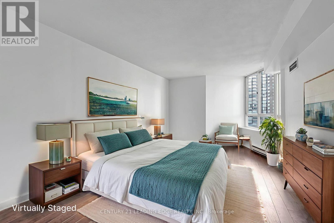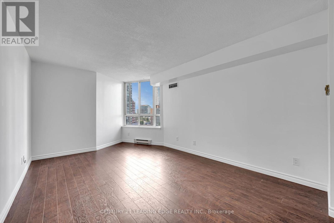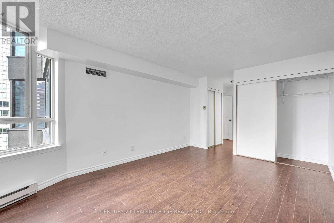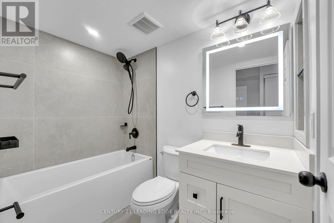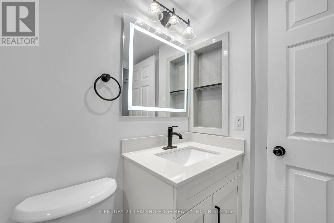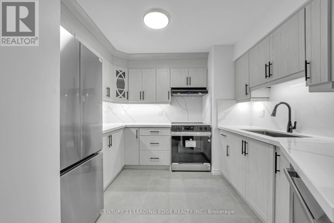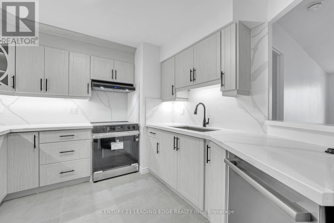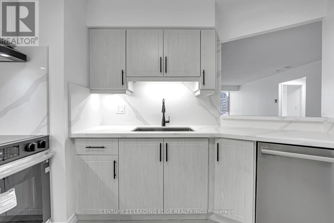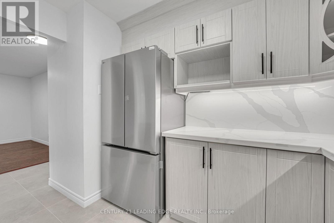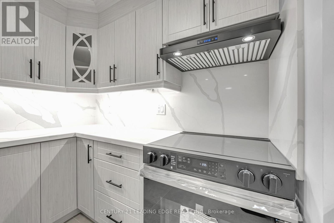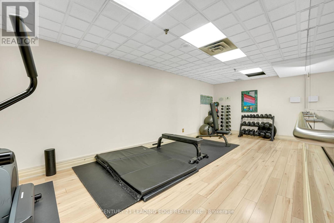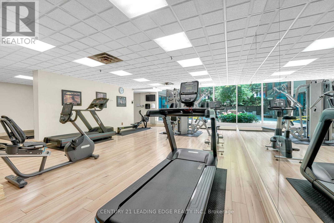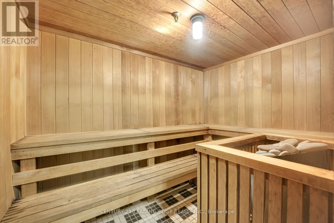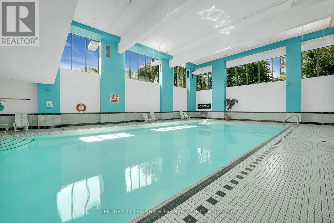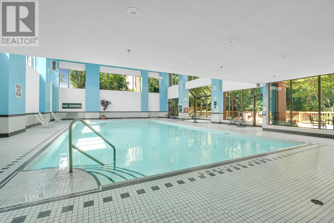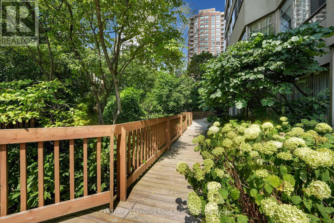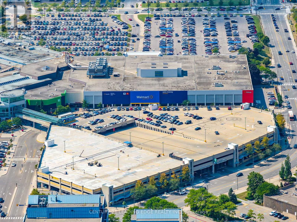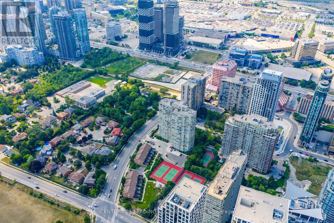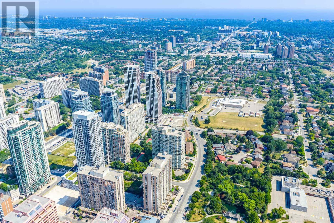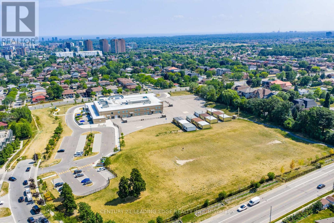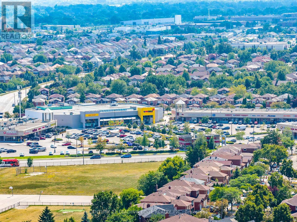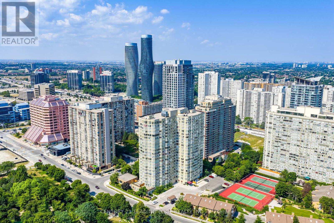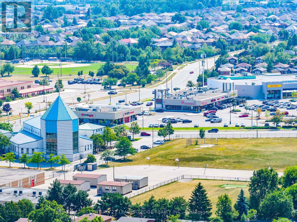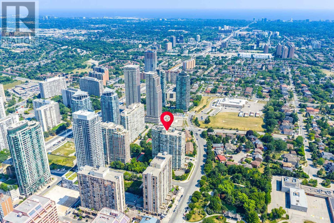2 Bedroom
2 Bathroom
1000 - 1199 sqft
Indoor Pool
Central Air Conditioning
Forced Air
$499,999Maintenance, Cable TV, Common Area Maintenance, Heat, Electricity, Insurance, Parking, Water
$1,234.72 Monthly
Beautifully updated and move-in ready 2 bedroom, 2 bathroom suite with 2 parking spaces in a highly sought-after Tridel building in the heart of Mississauga. This spacious unit has been freshly painted throughout and features a brand new kitchen and fully renovated bathrooms, with numerous upgrades throughout. Enjoy the convenience of all-inclusive maintenance fees that cover heat, hydro, water, building insurance, central air, parking, and Bell 1.5 Gigabit fiber internet. Ideally located just steps to transit, Square One, Sheridan College, the Living Arts Centre, library, restaurants, and more, with easy access to major highways. Residents enjoy access to luxurious amenities including a saltwater indoor pool, hot tubs, saunas, whirlpools, a fully equipped gym, squash and tennis courts, table tennis, billiards room, guest suites, underground guest parking, and 24-hour concierge. A fantastic opportunity for upscale living in the heart of the city. Stainless steel fridge, stainless steel stove, stainless steel dishwasher, range hood, washer, dryer, and all existing light fixtures (id:41954)
Property Details
|
MLS® Number
|
W12423911 |
|
Property Type
|
Single Family |
|
Community Name
|
City Centre |
|
Amenities Near By
|
Park, Public Transit, Hospital, Schools |
|
Community Features
|
Pet Restrictions, Community Centre |
|
Features
|
Carpet Free, In Suite Laundry |
|
Parking Space Total
|
2 |
|
Pool Type
|
Indoor Pool |
|
Structure
|
Tennis Court |
Building
|
Bathroom Total
|
2 |
|
Bedrooms Above Ground
|
2 |
|
Bedrooms Total
|
2 |
|
Amenities
|
Security/concierge, Exercise Centre, Party Room, Visitor Parking, Separate Heating Controls |
|
Cooling Type
|
Central Air Conditioning |
|
Exterior Finish
|
Concrete |
|
Flooring Type
|
Laminate, Tile |
|
Heating Fuel
|
Natural Gas |
|
Heating Type
|
Forced Air |
|
Size Interior
|
1000 - 1199 Sqft |
|
Type
|
Apartment |
Parking
Land
|
Acreage
|
No |
|
Land Amenities
|
Park, Public Transit, Hospital, Schools |
Rooms
| Level |
Type |
Length |
Width |
Dimensions |
|
Main Level |
Living Room |
6.23 m |
3.34 m |
6.23 m x 3.34 m |
|
Main Level |
Dining Room |
4.8 m |
3.03 m |
4.8 m x 3.03 m |
|
Main Level |
Kitchen |
3.03 m |
2.66 m |
3.03 m x 2.66 m |
|
Main Level |
Primary Bedroom |
3.26 m |
4.59 m |
3.26 m x 4.59 m |
|
Main Level |
Bedroom 2 |
3.37 m |
2.54 m |
3.37 m x 2.54 m |
https://www.realtor.ca/real-estate/28906989/905-3605-kariya-drive-mississauga-city-centre-city-centre
