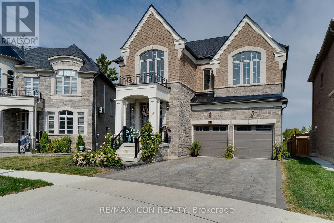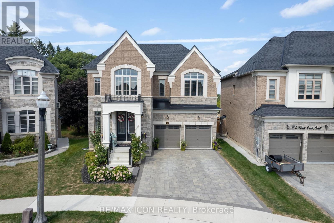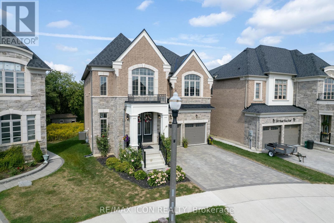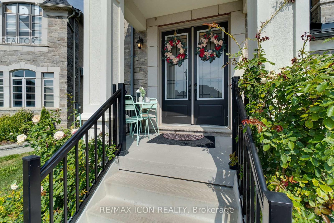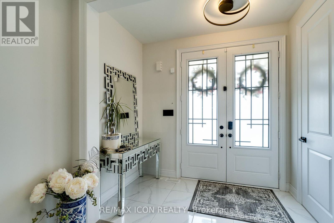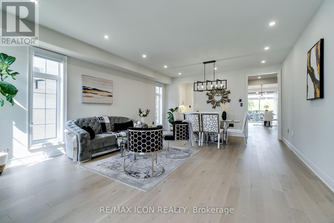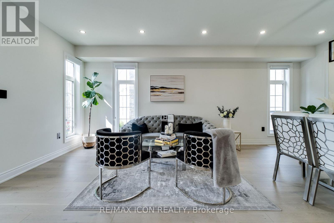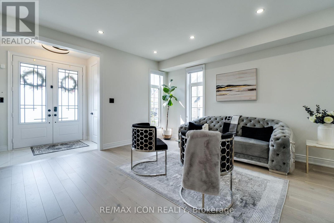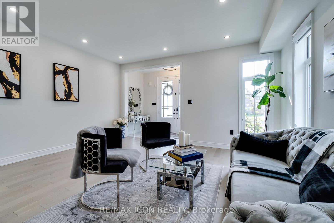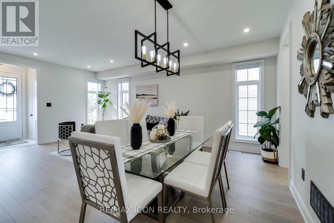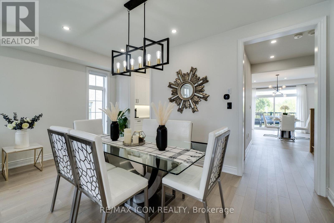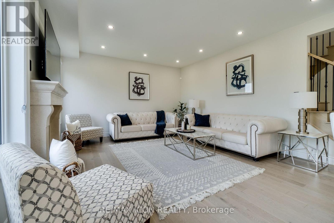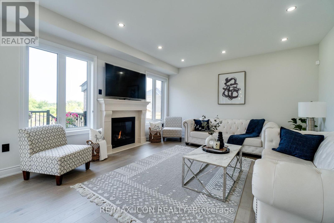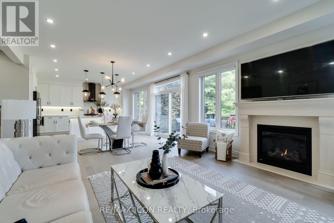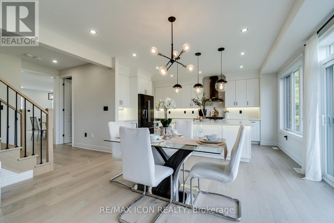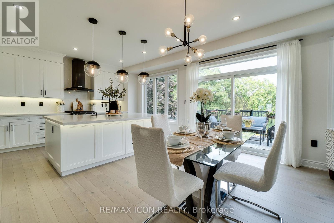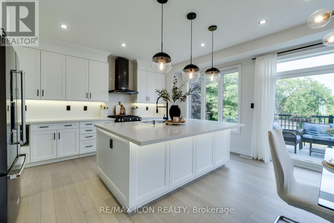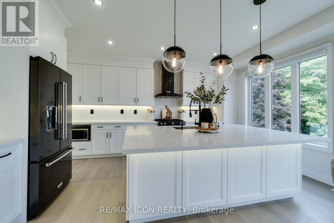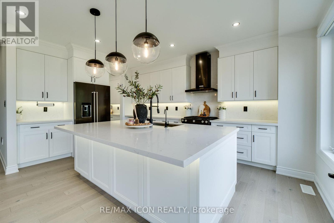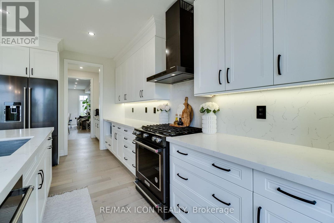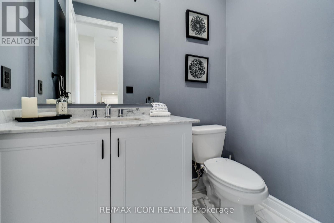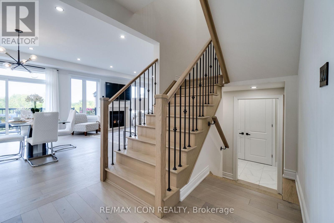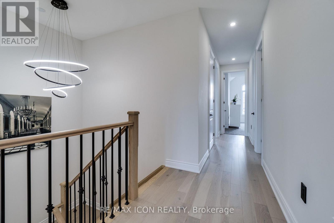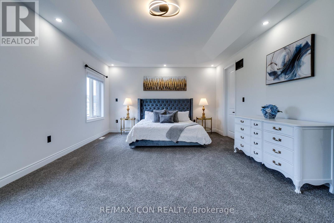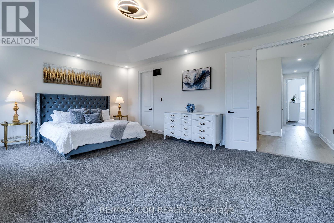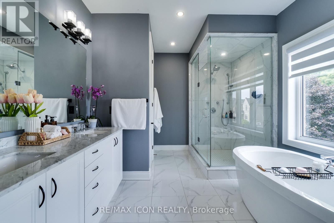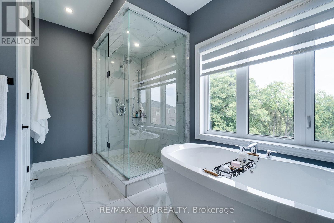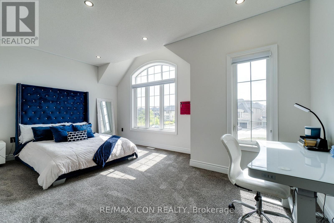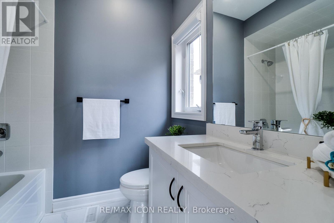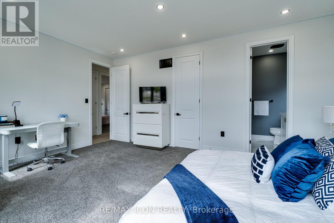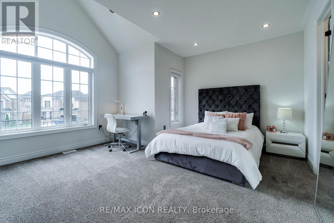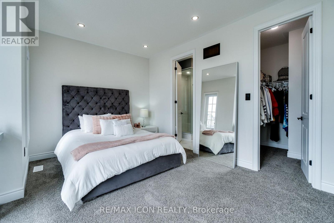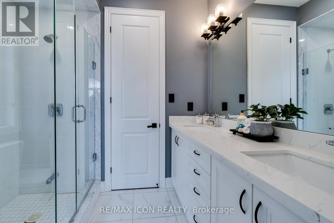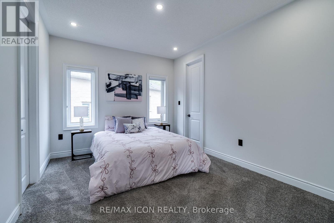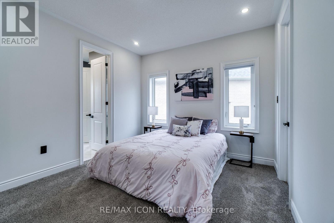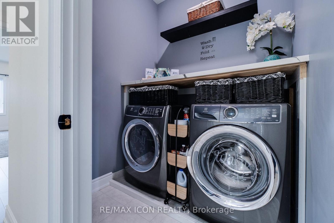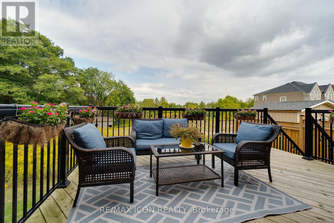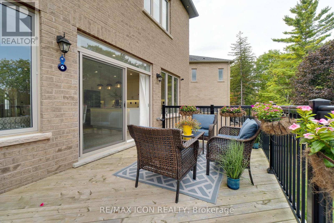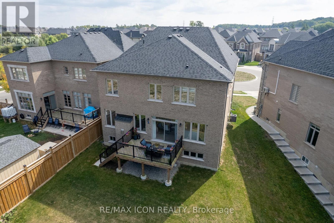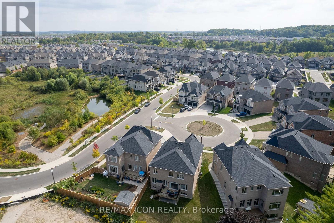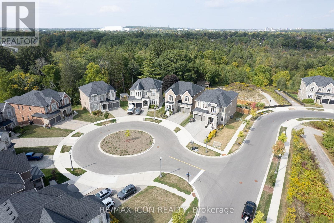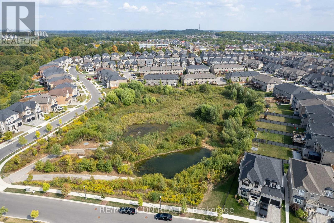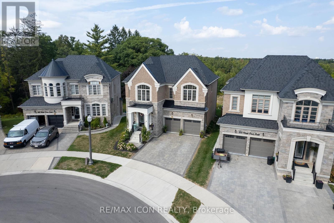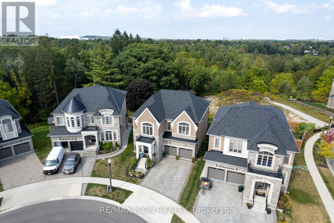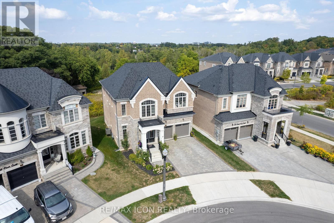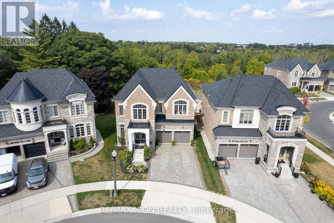4 Bedroom
4 Bathroom
3000 - 3500 sqft
Fireplace
Central Air Conditioning
Forced Air
$1,388,000
904 Forest Creek Court is a beautifully designed four-bedroom, four-bathroom home located on a quiet court in Kitchener's sought-after Doon South neighborhood. Offering more than 3,000 square feet of elegant living space and a double-car garage, the home combines comfort, convenience, and privacy. The main floor is ideal for both daily living and entertaining, featuring a separate living room, dining room, and family room. At its center is a chefs kitchen with a large island that encourages family gatherings and smooth meal preparation. A connected servery, complete with its own sink and cabinetry, links the kitchen to the dining room, making hosting effortless. Upstairs, the layout is family-friendly and functional. The primary suite is a private retreat with two walk-in closets and a luxurious five-piece ensuite. The second bedroom has its own full bath, while the third and fourth bedrooms are connected by a Jack-and-Jill bathroom, ensuring privacy and convenience for everyone. The backyard offers a peaceful escape with no rear neighbors, perfect for relaxation or outdoor activities. Close to schools, trails, shopping, and major highways, this property provides the ideal balance of elegance, comfort, and location in one of Kitchener's most desirable communities. (id:41954)
Property Details
|
MLS® Number
|
X12416806 |
|
Property Type
|
Single Family |
|
Equipment Type
|
Water Heater |
|
Features
|
Sump Pump |
|
Parking Space Total
|
4 |
|
Rental Equipment Type
|
Water Heater |
Building
|
Bathroom Total
|
4 |
|
Bedrooms Above Ground
|
4 |
|
Bedrooms Total
|
4 |
|
Age
|
0 To 5 Years |
|
Amenities
|
Fireplace(s) |
|
Appliances
|
Garage Door Opener Remote(s), Water Softener, Water Heater, Water Purifier, Dishwasher, Dryer, Stove, Washer, Refrigerator |
|
Basement Development
|
Unfinished |
|
Basement Type
|
N/a (unfinished) |
|
Construction Style Attachment
|
Detached |
|
Cooling Type
|
Central Air Conditioning |
|
Exterior Finish
|
Brick |
|
Fireplace Present
|
Yes |
|
Fireplace Total
|
1 |
|
Foundation Type
|
Concrete |
|
Half Bath Total
|
1 |
|
Heating Fuel
|
Natural Gas |
|
Heating Type
|
Forced Air |
|
Stories Total
|
2 |
|
Size Interior
|
3000 - 3500 Sqft |
|
Type
|
House |
|
Utility Water
|
Municipal Water |
Parking
Land
|
Acreage
|
No |
|
Sewer
|
Sanitary Sewer |
|
Size Depth
|
112 Ft |
|
Size Frontage
|
40 Ft ,3 In |
|
Size Irregular
|
40.3 X 112 Ft |
|
Size Total Text
|
40.3 X 112 Ft |
|
Zoning Description
|
R-3 |
Rooms
| Level |
Type |
Length |
Width |
Dimensions |
|
Second Level |
Primary Bedroom |
6.55 m |
4.47 m |
6.55 m x 4.47 m |
|
Second Level |
Bedroom 2 |
5.38 m |
3.4 m |
5.38 m x 3.4 m |
|
Second Level |
Bedroom 3 |
4.93 m |
3.05 m |
4.93 m x 3.05 m |
|
Second Level |
Bedroom 4 |
4.01 m |
3.35 m |
4.01 m x 3.35 m |
|
Main Level |
Living Room |
4.93 m |
6.4 m |
4.93 m x 6.4 m |
|
Main Level |
Dining Room |
4.93 m |
6.4 m |
4.93 m x 6.4 m |
|
Main Level |
Eating Area |
3.56 m |
4.42 m |
3.56 m x 4.42 m |
|
Main Level |
Great Room |
4.57 m |
4.42 m |
4.57 m x 4.42 m |
https://www.realtor.ca/real-estate/28891633/904-forest-creek-court-kitchener

