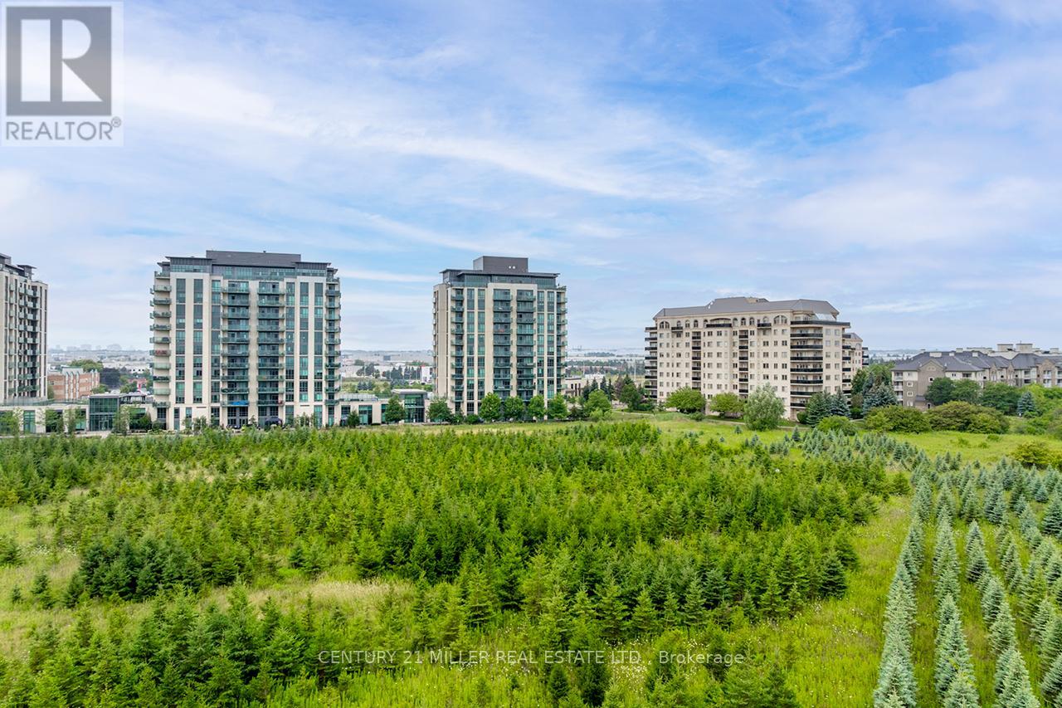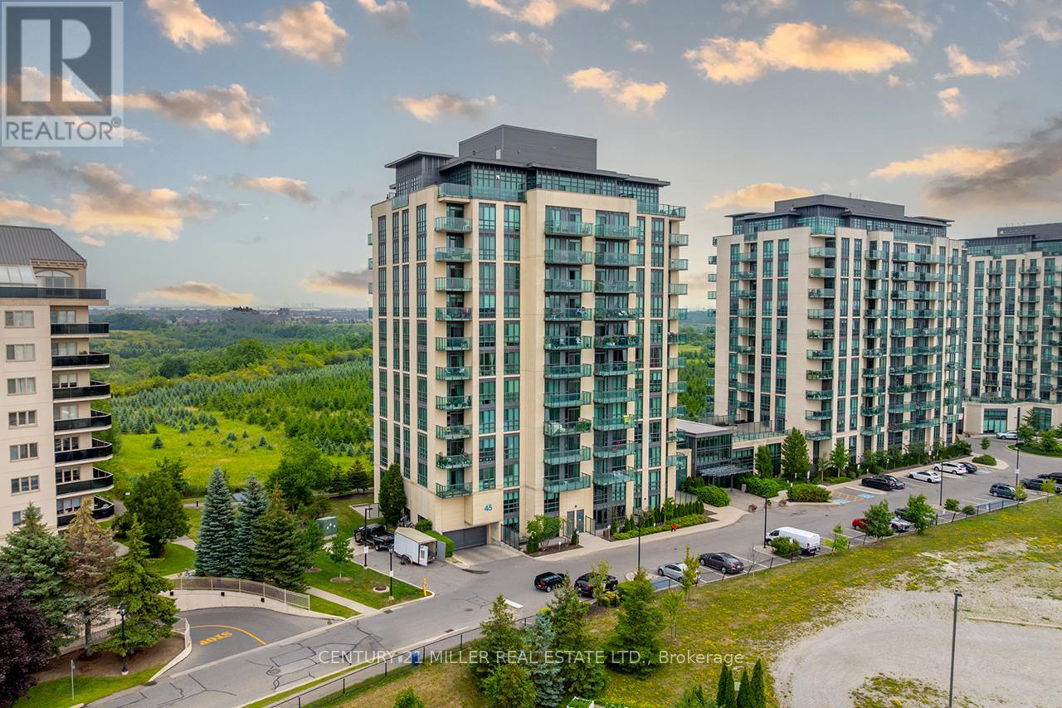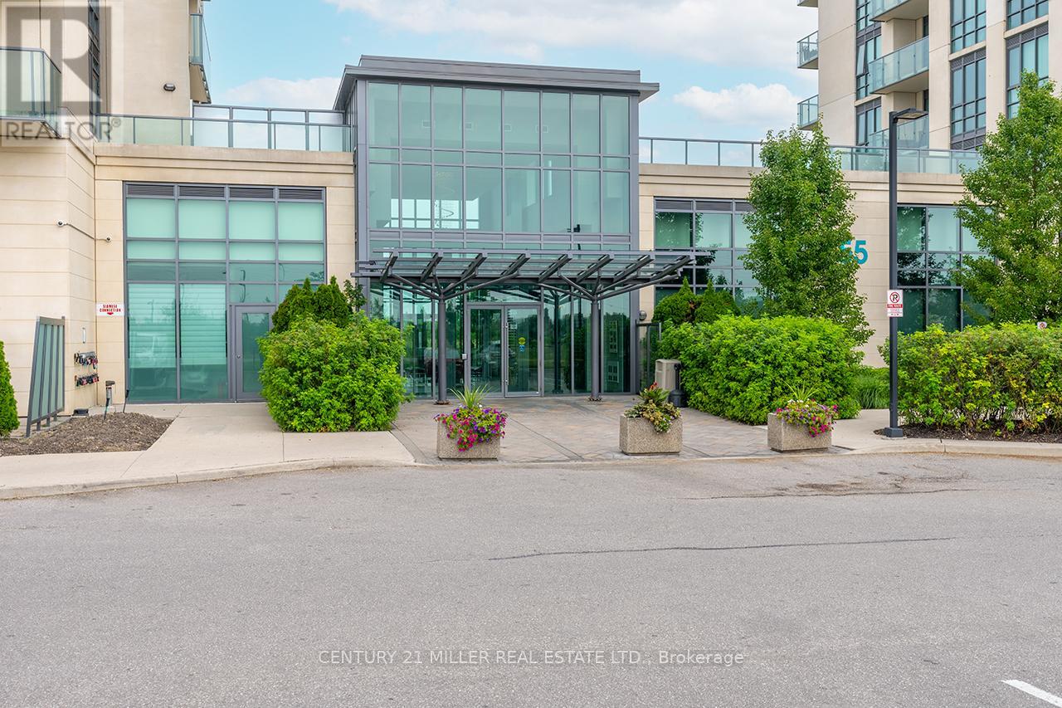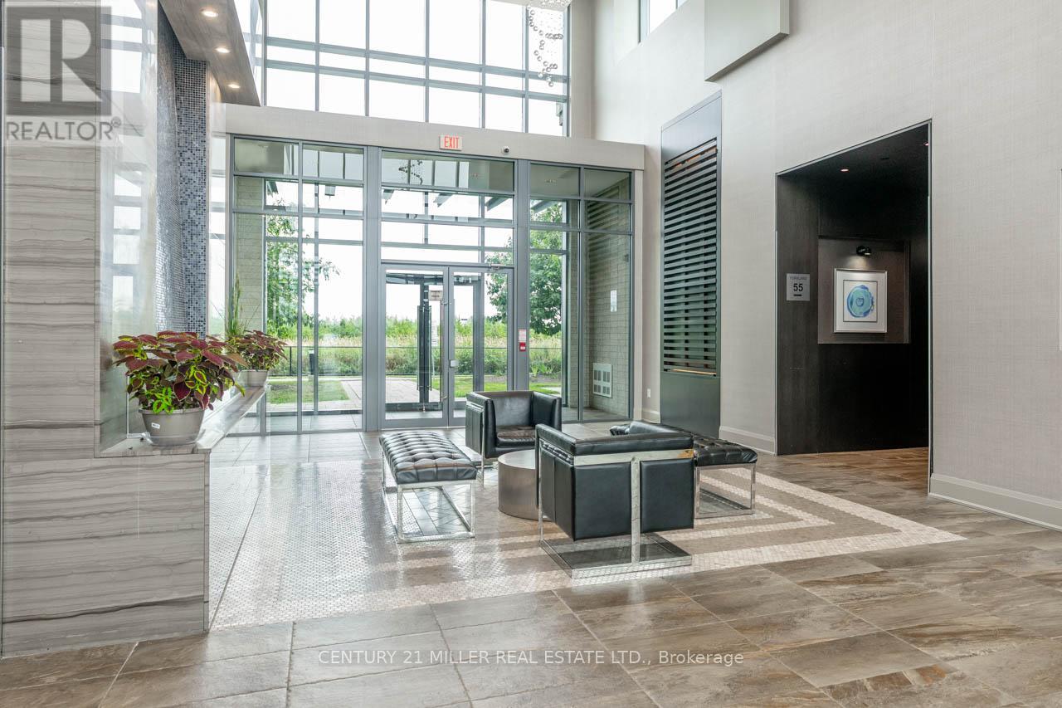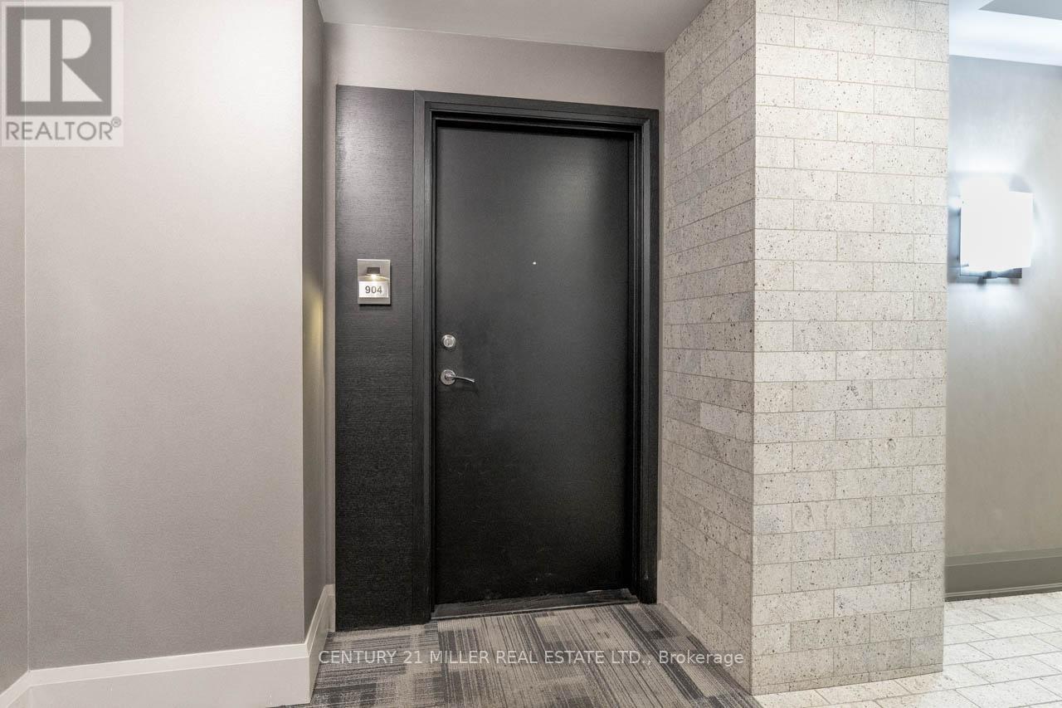904 - 45 Yorkland Boulevard Brampton (Goreway Drive Corridor), Ontario L6P 4B4
$439,000Maintenance, Common Area Maintenance, Insurance
$631.89 Monthly
Maintenance, Common Area Maintenance, Insurance
$631.89 MonthlyWake up to unobstructed sunrises over Claireville Conservation Area from your private east-facing balconyone of the best views in Brampton. Inside, 9-foot ceilings and genuine floor-to-ceiling windows pour natural light across an open-concept living space finished in durable laminate and sleek tile. The granite-topped kitchen features a complete Frigidaire stainless package, breakfast bar, and under-cabinet lighting, while the versatile den makes a perfect home office or guest niche. A generous bedroom offers mirrored closets and those same panoramic windows. Enjoy the convenience of two owned underground parking spots, along with a locker and in-suite laundry. The Clairington pampers residents with a well-equipped fitness centre, stylish party room, guest suite, visitor parking and 24/7 on-call concierge. Step outside to 343 hectares of forest, ravines and multi-use trails the Claireville Conservation Area is your backyard playground for hiking, cycling and bird-watching. Quick access to HWY 407/427/410, Bramalea GO, retail plazas, and Chinguacousy Park keeps life connected yet refreshingly serene. Whether you're a first-time buyer, down-sizer or investor, this turnkey suite delivers lifestyle, nature, and convenience in one polished package. Book your private tour today and experience the view for yourself! (id:41954)
Open House
This property has open houses!
2:00 pm
Ends at:4:00 pm
2:00 pm
Ends at:4:00 pm
Property Details
| MLS® Number | W12329808 |
| Property Type | Single Family |
| Community Name | Goreway Drive Corridor |
| Community Features | Pet Restrictions |
| Equipment Type | None |
| Features | Balcony, In Suite Laundry |
| Parking Space Total | 2 |
| Rental Equipment Type | None |
Building
| Bathroom Total | 1 |
| Bedrooms Above Ground | 1 |
| Bedrooms Below Ground | 1 |
| Bedrooms Total | 2 |
| Age | 6 To 10 Years |
| Amenities | Storage - Locker |
| Appliances | Dishwasher, Dryer, Microwave, Stove, Washer, Refrigerator |
| Cooling Type | Central Air Conditioning |
| Exterior Finish | Concrete |
| Heating Fuel | Natural Gas |
| Heating Type | Heat Pump |
| Size Interior | 700 - 799 Sqft |
| Type | Apartment |
Parking
| Underground | |
| Garage |
Land
| Acreage | No |
| Zoning Description | R4a |
Rooms
| Level | Type | Length | Width | Dimensions |
|---|---|---|---|---|
| Main Level | Den | 2.26 m | 3.72 m | 2.26 m x 3.72 m |
| Main Level | Kitchen | 3.33 m | 2.47 m | 3.33 m x 2.47 m |
| Main Level | Dining Room | 1.75 m | 2.47 m | 1.75 m x 2.47 m |
| Main Level | Living Room | 3.74 m | 3.07 m | 3.74 m x 3.07 m |
| Main Level | Bedroom | 3.65 m | 3.04 m | 3.65 m x 3.04 m |
| Main Level | Laundry Room | 130 m | 1.61 m | 130 m x 1.61 m |
Interested?
Contact us for more information
