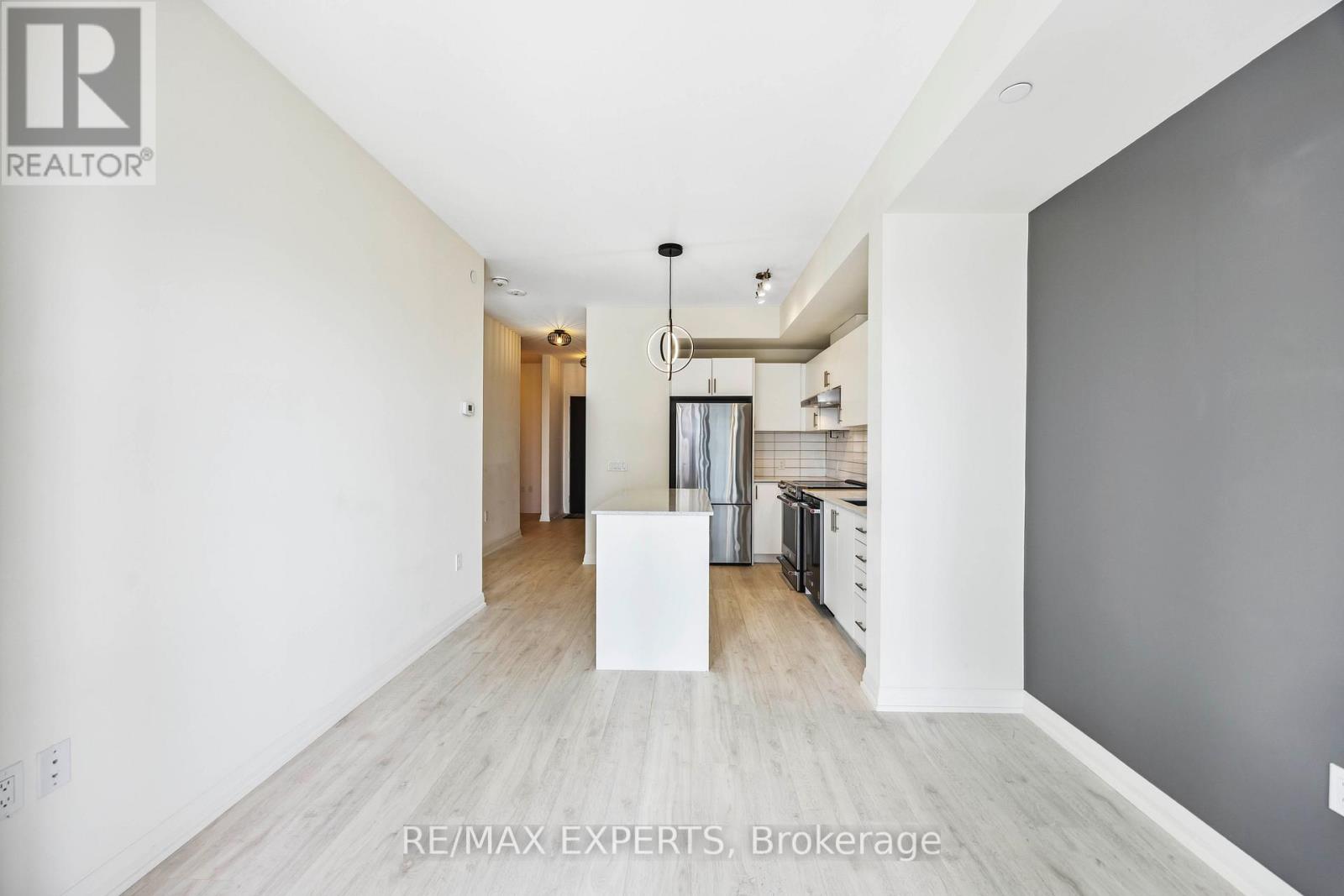903 - 9000 Jane Street Vaughan (Vellore Village), Ontario L4K 0M6
$530,000Maintenance, Heat, Parking, Water
$501.88 Monthly
Maintenance, Heat, Parking, Water
$501.88 MonthlyWelcome To Charisma Condos by Greenpark Urban Living At Its Finest! Situated In The Vibrant Heart Of Vaughan, This Beautiful 1 Bedroom + Den Suite Offers 622 Sq. Ft. Of Thoughtfully Designed Living Space With 9-Foot Ceilings And Bright Floor-To-Ceiling Windows That Fill The Home With Natural Light. Enjoy Stunning South Views Of The CN Tower From Your Private Balcony, Perfect For Morning Coffee Or Evening Relaxation.This Unit Includes 1 Underground Parking Spot And 1 Bicycle Locker For Your Convenience.Just Steps From Vaughan Mills Shopping Centre, Transit, Dining, Entertainment, And More, Everything You Need Is At Your Doorstep.Residents Enjoy Access To An Impressive Array Of Amenities, Including A Wi-Fi Lounge, Pet Grooming Room, Theatre Room, Game Room, Family Dining Room, Billiards Room, Bocce Courts & Lounge. Stay Active And Recharge At The 7th Floor Outdoor Pool, Fitness Club, And Yoga Studio At The Wellness Centre.Modern Comfort, Prime Location, And Resort-Style Living Welcome Home! (id:41954)
Property Details
| MLS® Number | N12186713 |
| Property Type | Single Family |
| Community Name | Vellore Village |
| Amenities Near By | Hospital, Park, Place Of Worship, Public Transit |
| Community Features | Pet Restrictions |
| Features | Balcony, In Suite Laundry |
| Parking Space Total | 1 |
| Pool Type | Outdoor Pool |
| View Type | View |
Building
| Bathroom Total | 1 |
| Bedrooms Above Ground | 1 |
| Bedrooms Below Ground | 1 |
| Bedrooms Total | 2 |
| Age | 0 To 5 Years |
| Amenities | Security/concierge, Recreation Centre, Party Room, Exercise Centre, Storage - Locker |
| Appliances | Blinds |
| Cooling Type | Central Air Conditioning |
| Exterior Finish | Concrete |
| Flooring Type | Laminate |
| Heating Fuel | Natural Gas |
| Heating Type | Forced Air |
| Size Interior | 600 - 699 Sqft |
| Type | Apartment |
Parking
| Underground | |
| Garage |
Land
| Acreage | No |
| Land Amenities | Hospital, Park, Place Of Worship, Public Transit |
Rooms
| Level | Type | Length | Width | Dimensions |
|---|---|---|---|---|
| Flat | Living Room | 3.23 m | 3.23 m | 3.23 m x 3.23 m |
| Flat | Dining Room | 3.23 m | 323 m | 3.23 m x 323 m |
| Flat | Kitchen | 2.93 m | 3.23 m | 2.93 m x 3.23 m |
| Flat | Primary Bedroom | 3.23 m | 3.04 m | 3.23 m x 3.04 m |
| Flat | Den | 2.44 m | 2.38 m | 2.44 m x 2.38 m |
Interested?
Contact us for more information































