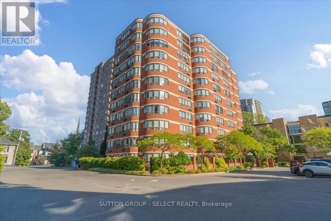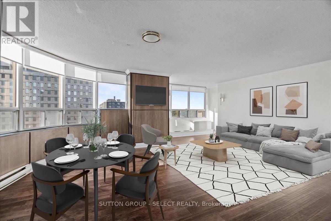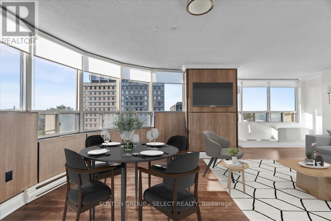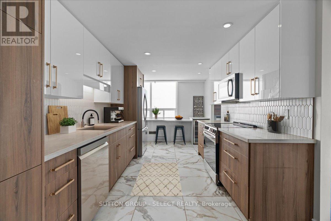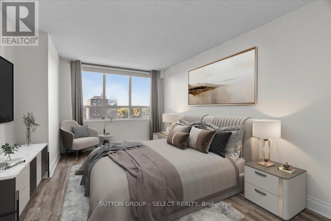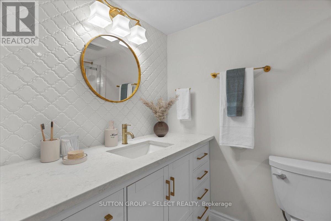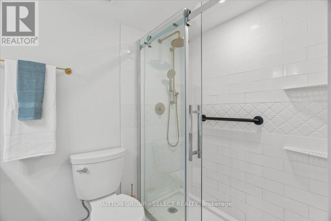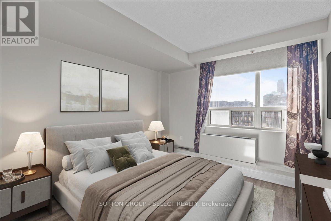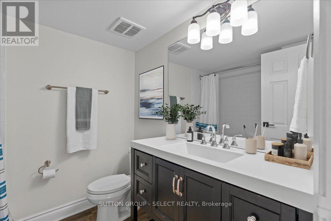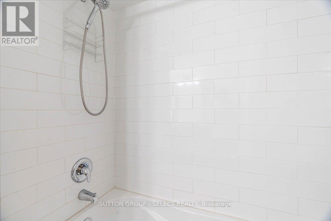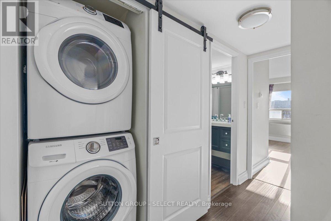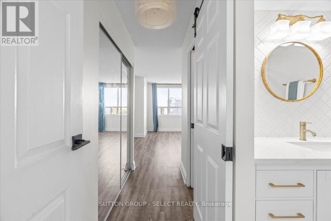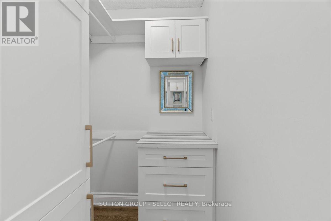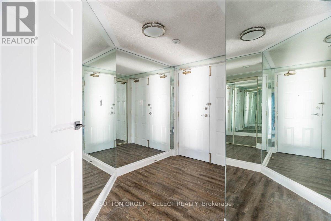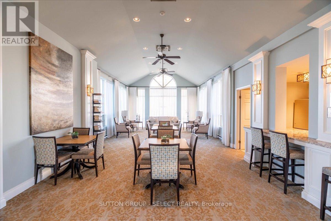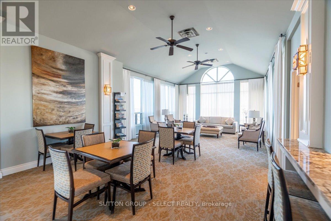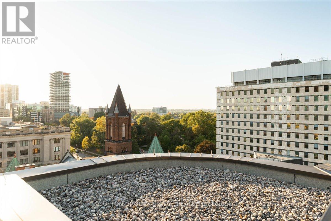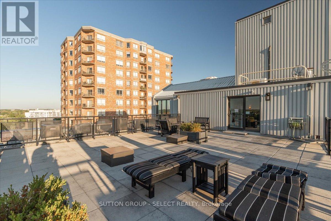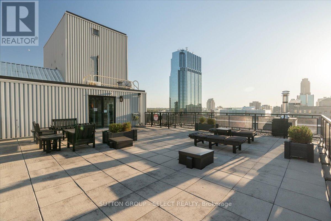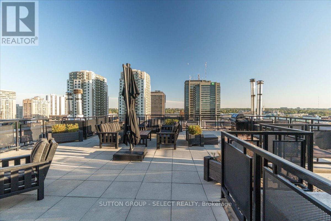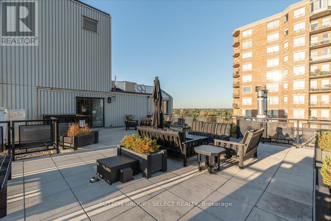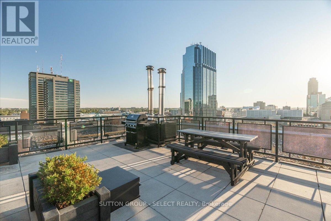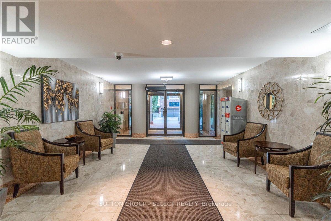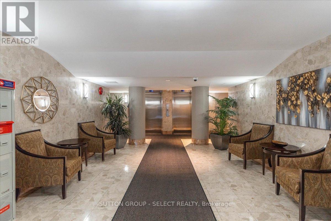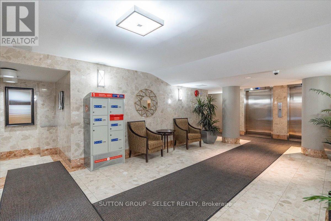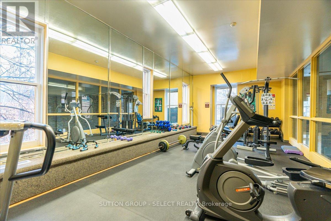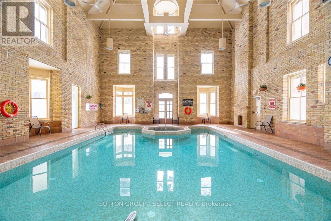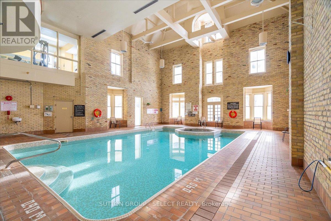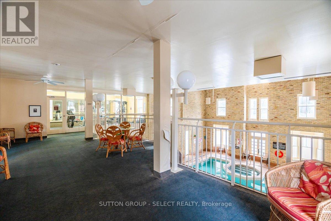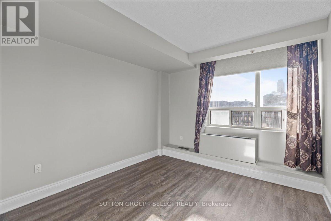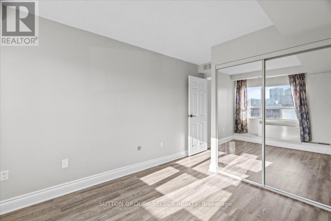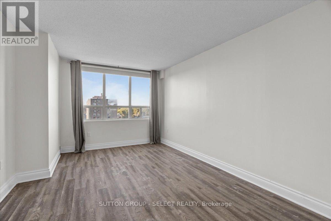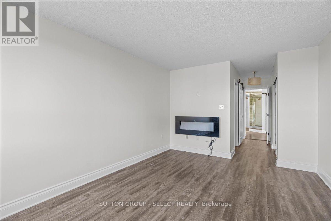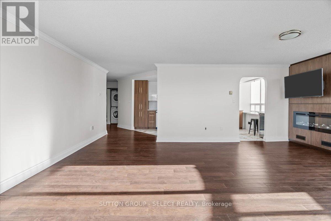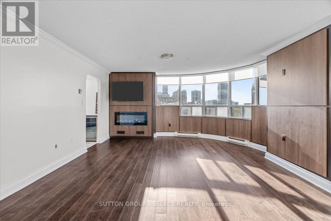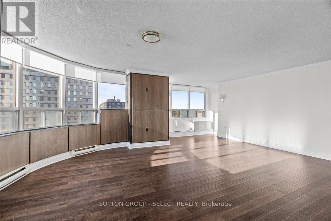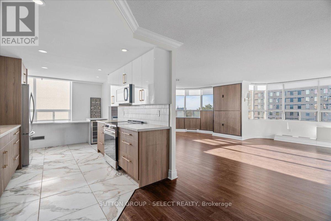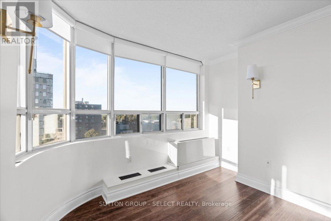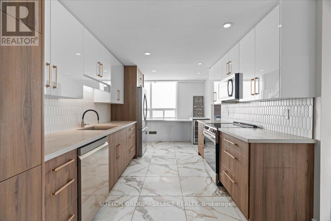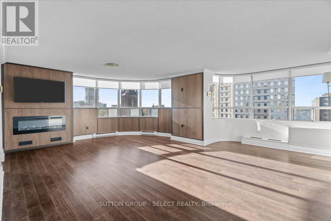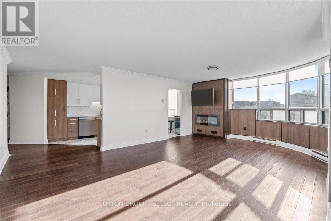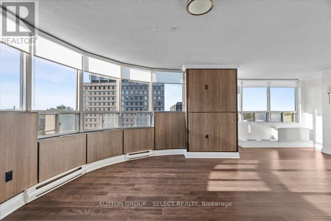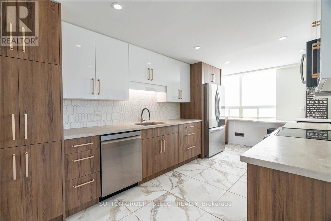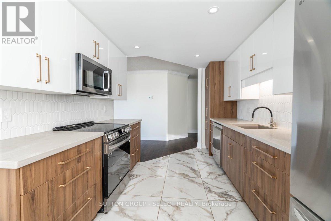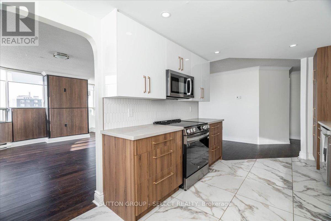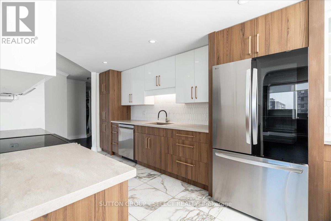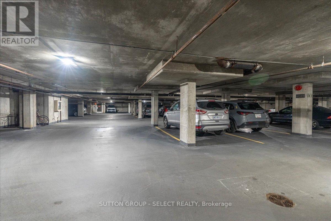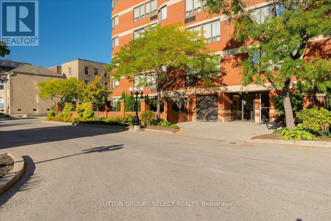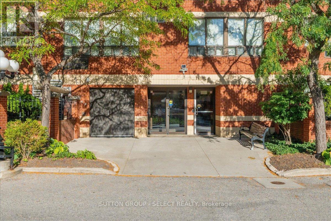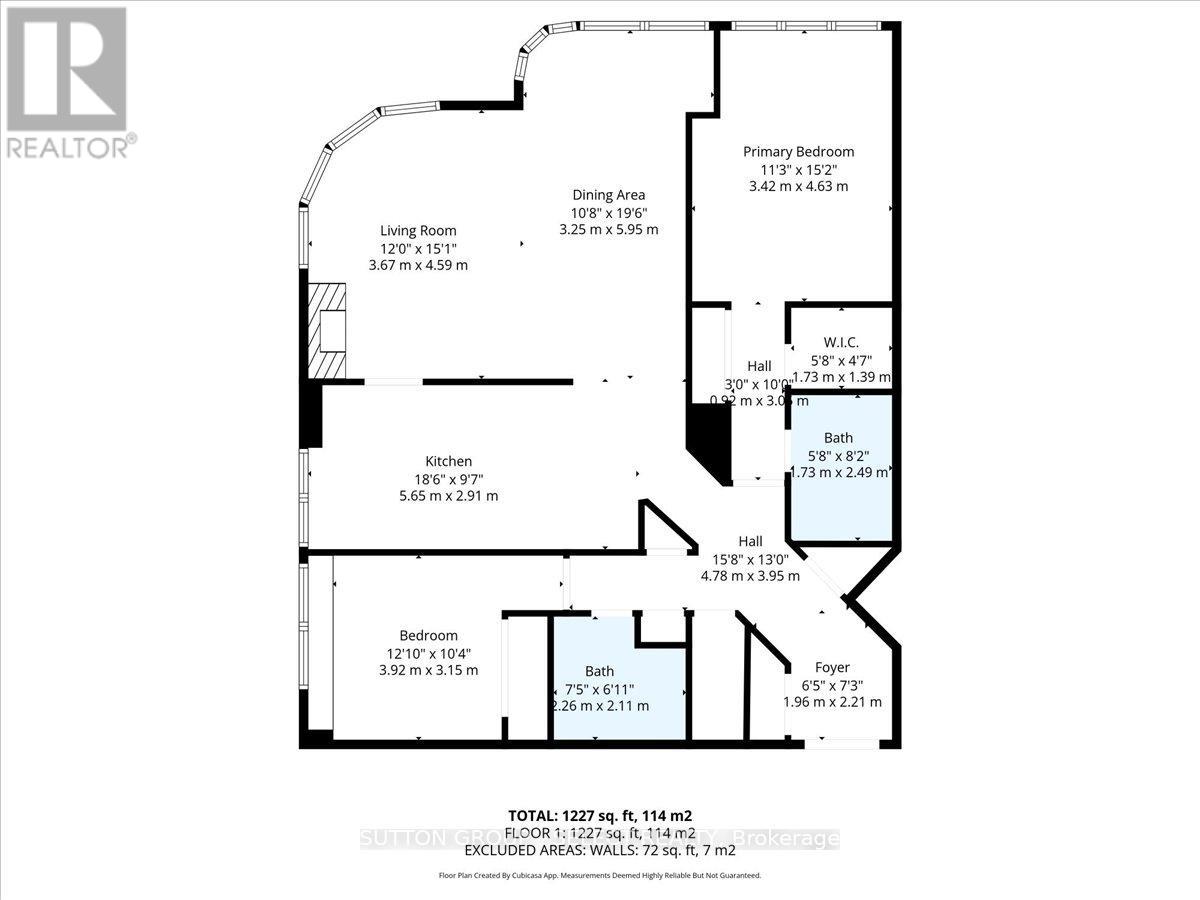903 - 7 Picton Street London East (East F), Ontario N6B 3N7
$399,900Maintenance, Common Area Maintenance, Insurance, Parking, Water
$873 Monthly
Maintenance, Common Area Maintenance, Insurance, Parking, Water
$873 MonthlyWelcome to King's Court where elegance meets convenience. This 9th-floor condo offers 1,347 sq. ft. of luxury living with breathtaking views and sunsets right from your living room. Featuring 2 spacious bedrooms, 2 full bathrooms, and high-end finishes throughout, this meticulously maintained unit is truly one-of-a-kind. Located in a prestigious downtown building, this rare opportunity combines luxury, lifestyle, and location all in one. Enjoy your access to exclusive rooftop patio with panoramic views, indoor swimming pool and hot tub, fitness centre, sauna, party room and convienient underground parking. Walking distance to parks, shopping, the Grand Theatre, restaurants and more. Don't miss your chance to call this unit home, book your private showing today! (id:41954)
Open House
This property has open houses!
2:00 pm
Ends at:4:00 pm
Property Details
| MLS® Number | X12440246 |
| Property Type | Single Family |
| Community Name | East F |
| Amenities Near By | Golf Nearby, Park, Public Transit |
| Community Features | Pets Allowed With Restrictions |
| Equipment Type | Water Heater |
| Features | Wooded Area, Flat Site, Elevator, Carpet Free, In Suite Laundry |
| Parking Space Total | 1 |
| Pool Type | Indoor Pool |
| Rental Equipment Type | Water Heater |
| Structure | Patio(s) |
| View Type | City View |
Building
| Bathroom Total | 2 |
| Bedrooms Above Ground | 2 |
| Bedrooms Total | 2 |
| Age | 31 To 50 Years |
| Amenities | Exercise Centre, Party Room, Sauna, Fireplace(s) |
| Appliances | Water Heater, Water Meter, Dishwasher, Dryer, Stove, Washer, Refrigerator |
| Basement Type | None |
| Cooling Type | Central Air Conditioning |
| Exterior Finish | Brick |
| Fire Protection | Controlled Entry, Smoke Detectors |
| Fireplace Present | Yes |
| Fireplace Total | 2 |
| Heating Fuel | Electric |
| Heating Type | Heat Pump, Not Known |
| Size Interior | 1200 - 1399 Sqft |
| Type | Apartment |
Parking
| Underground | |
| Garage |
Land
| Acreage | No |
| Land Amenities | Golf Nearby, Park, Public Transit |
| Zoning Description | Or D250 H68 Cf1 H-213 Tsa5 |
Rooms
| Level | Type | Length | Width | Dimensions |
|---|---|---|---|---|
| Main Level | Foyer | 1.96 m | 2.21 m | 1.96 m x 2.21 m |
| Main Level | Bathroom | 2.26 m | 2.11 m | 2.26 m x 2.11 m |
| Main Level | Kitchen | 5.65 m | 2.91 m | 5.65 m x 2.91 m |
| Main Level | Dining Room | 3.67 m | 4.59 m | 3.67 m x 4.59 m |
| Main Level | Living Room | 3.25 m | 5.95 m | 3.25 m x 5.95 m |
| Main Level | Primary Bedroom | 3.42 m | 4.63 m | 3.42 m x 4.63 m |
| Other | Bedroom 2 | 3.92 m | 3.15 m | 3.92 m x 3.15 m |
| Other | Bathroom | 1.73 m | 2.49 m | 1.73 m x 2.49 m |
https://www.realtor.ca/real-estate/28941263/903-7-picton-street-london-east-east-f-east-f
Interested?
Contact us for more information
