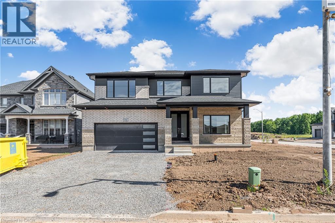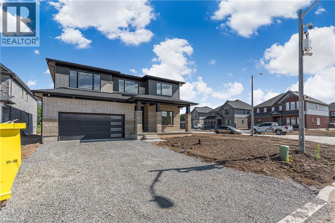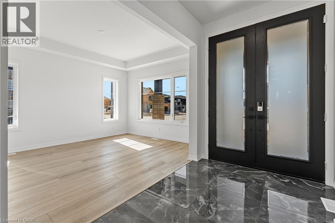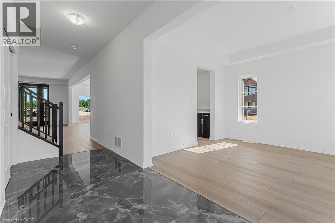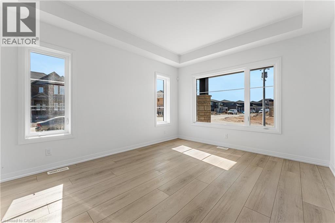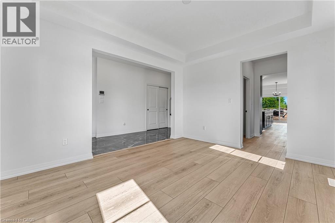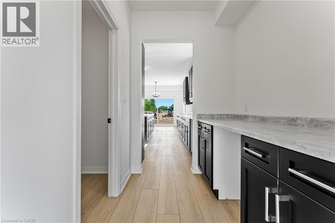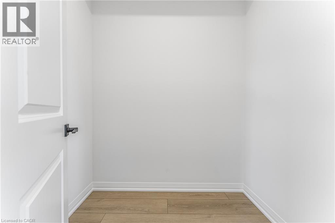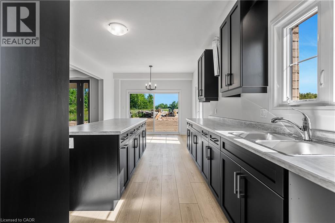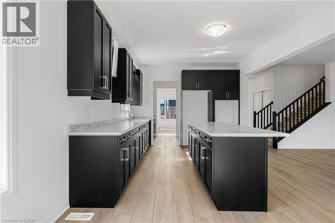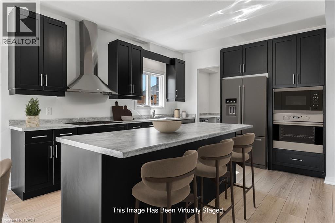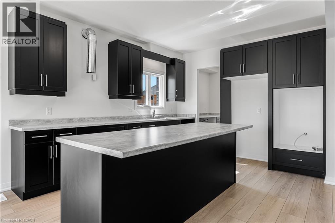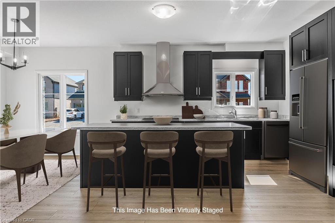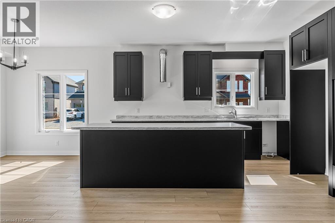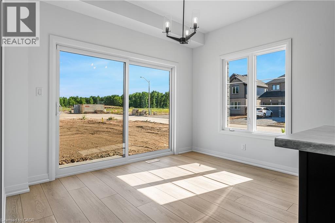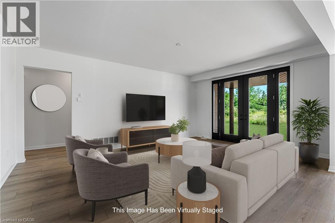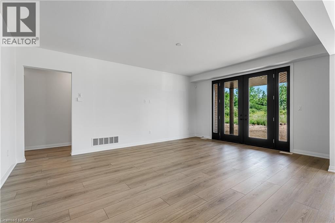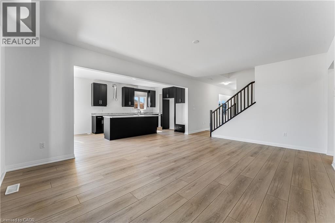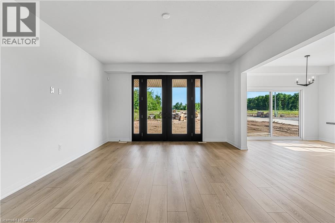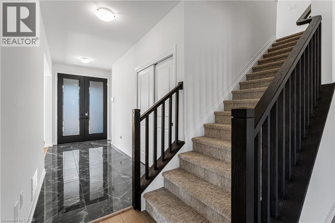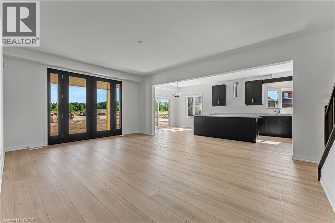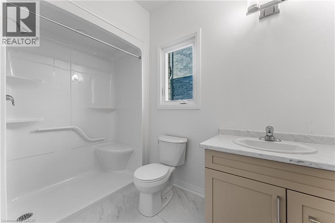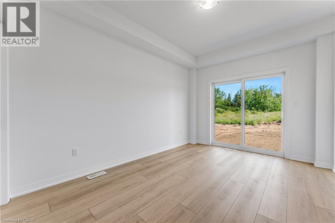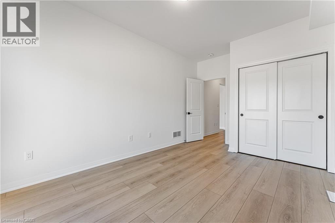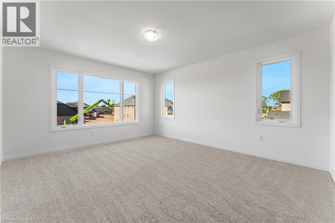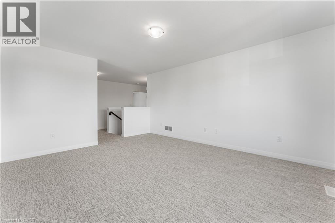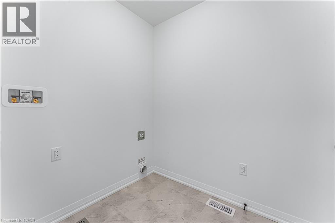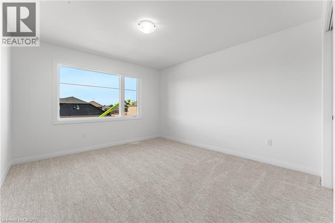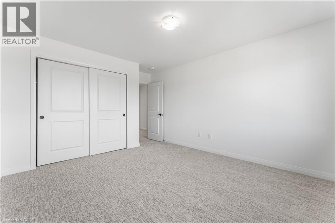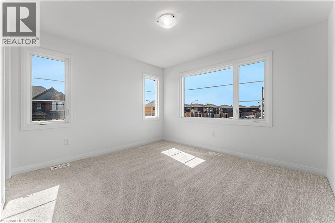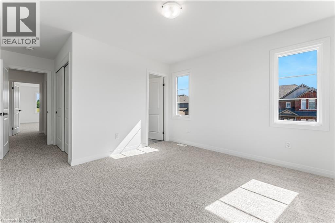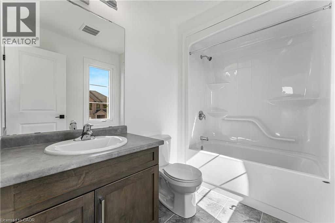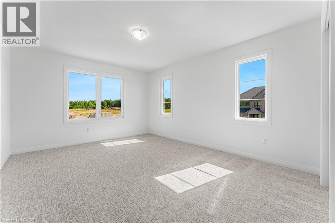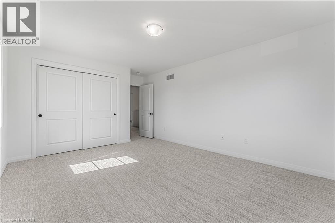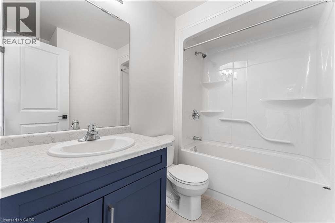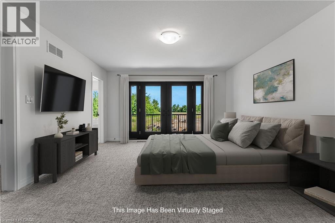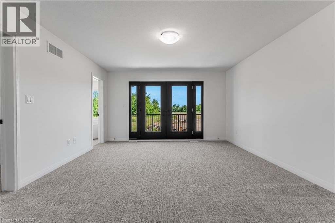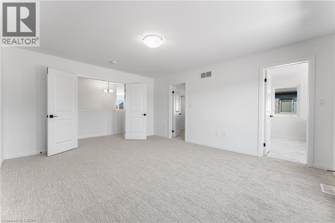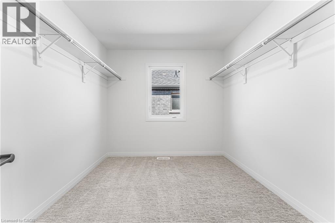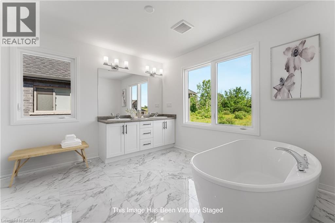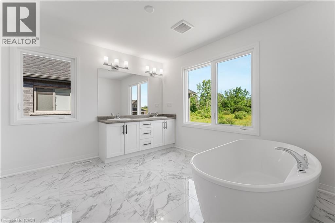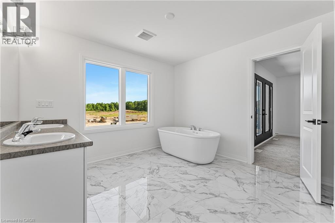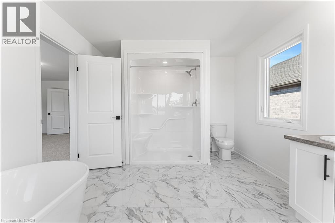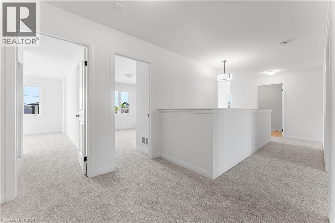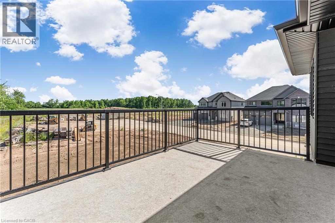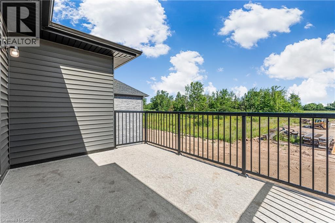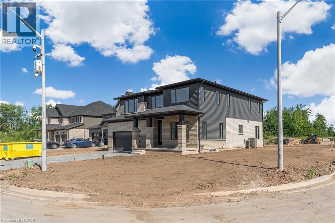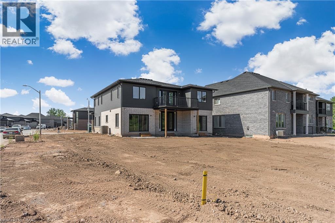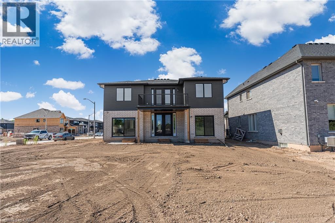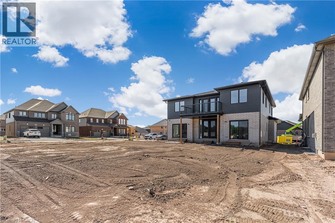5 Bedroom
4 Bathroom
3165 sqft
2 Level
Central Air Conditioning
Forced Air
$950,000
Welcome to 902 Rutherford Ave, a 5-bedroom, 4-bathroom detached 2-storey home situated on a large corner lot and offering 3,165 sq. ft. of finished living space. This property features $140, 0 00 in upgrades throughout, providing both comfort and functionality. The main floor includes a bedroom, ideal for guests or multi -generational living. The second floor offers a large loft, a primary bedroom with a 5-piece ensuite, a spacious walk-in closet, and private balcony access, along with three additional bedrooms and a conveniently located laundry room. Additional highlights include a double car garage with remote and keyless pad entry and an upgraded alarm system with audio, visual, and data capabilities for enhanced security. This home combines modern upgrades with a versatile layout, making it an excellent option for families seeking space and convenience. (id:41954)
Property Details
|
MLS® Number
|
40762618 |
|
Property Type
|
Single Family |
|
Amenities Near By
|
Golf Nearby, Park, Schools, Shopping |
|
Equipment Type
|
Water Heater |
|
Parking Space Total
|
4 |
|
Rental Equipment Type
|
Water Heater |
Building
|
Bathroom Total
|
4 |
|
Bedrooms Above Ground
|
5 |
|
Bedrooms Total
|
5 |
|
Architectural Style
|
2 Level |
|
Basement Development
|
Unfinished |
|
Basement Type
|
Full (unfinished) |
|
Constructed Date
|
2025 |
|
Construction Style Attachment
|
Detached |
|
Cooling Type
|
Central Air Conditioning |
|
Exterior Finish
|
Brick, Vinyl Siding |
|
Fire Protection
|
Alarm System |
|
Foundation Type
|
Poured Concrete |
|
Heating Type
|
Forced Air |
|
Stories Total
|
2 |
|
Size Interior
|
3165 Sqft |
|
Type
|
House |
|
Utility Water
|
Municipal Water |
Parking
Land
|
Access Type
|
Highway Access |
|
Acreage
|
No |
|
Land Amenities
|
Golf Nearby, Park, Schools, Shopping |
|
Sewer
|
Municipal Sewage System |
|
Size Depth
|
135 Ft |
|
Size Frontage
|
55 Ft |
|
Size Total Text
|
Under 1/2 Acre |
|
Zoning Description
|
R1 |
Rooms
| Level |
Type |
Length |
Width |
Dimensions |
|
Second Level |
3pc Bathroom |
|
|
5'0'' x 8'0'' |
|
Second Level |
Bedroom |
|
|
11'10'' x 14'10'' |
|
Second Level |
3pc Bathroom |
|
|
6'0'' x 6'0'' |
|
Second Level |
Bedroom |
|
|
11'3'' x 11'8'' |
|
Second Level |
Bedroom |
|
|
12'0'' x 14'5'' |
|
Second Level |
5pc Bathroom |
|
|
10'9'' x 13'0'' |
|
Second Level |
Primary Bedroom |
|
|
13'10'' x 16'2'' |
|
Main Level |
Bedroom |
|
|
10'1'' x 13'8'' |
|
Main Level |
3pc Bathroom |
|
|
6'6'' x 5'0'' |
|
Main Level |
Dining Room |
|
|
11'4'' x 13'10'' |
|
Main Level |
Kitchen/dining Room |
|
|
11'4'' x 27'2'' |
|
Main Level |
Great Room |
|
|
19'0'' x 15'0'' |
https://www.realtor.ca/real-estate/28763648/902-rutherford-avenue-fort-erie
