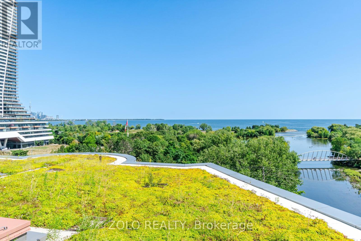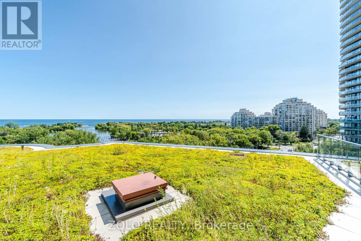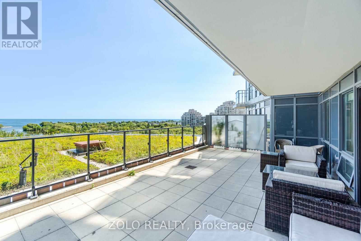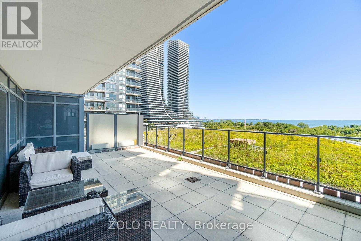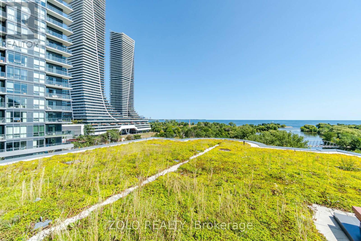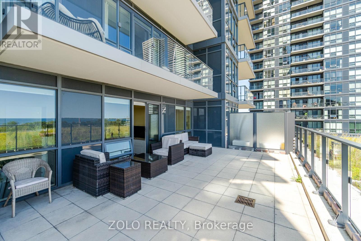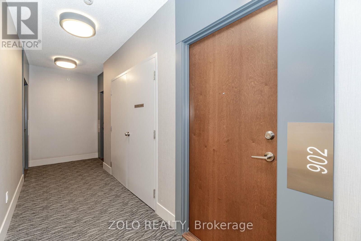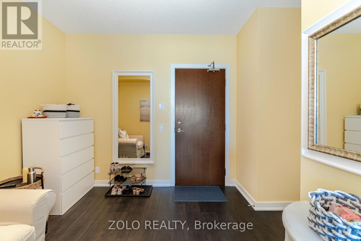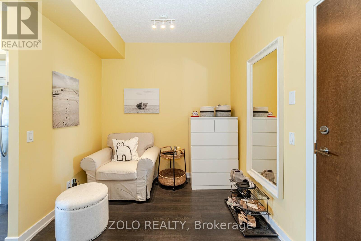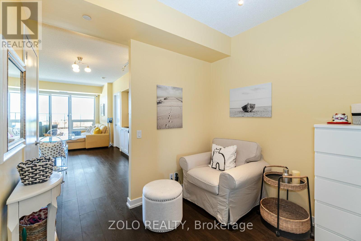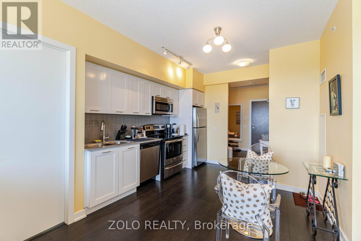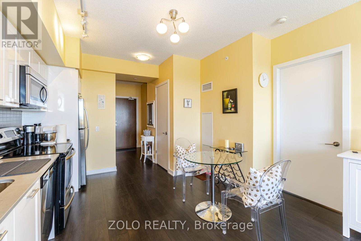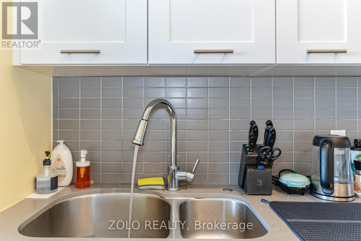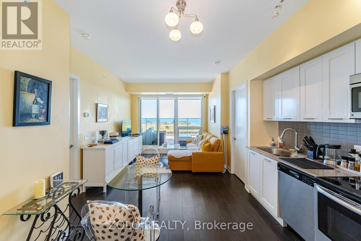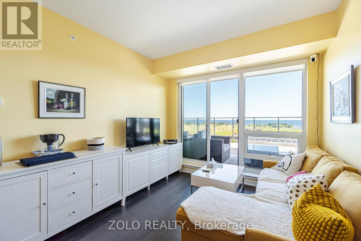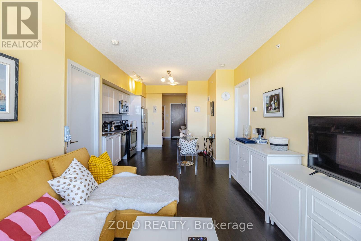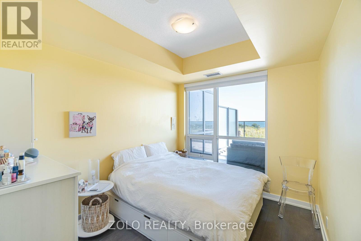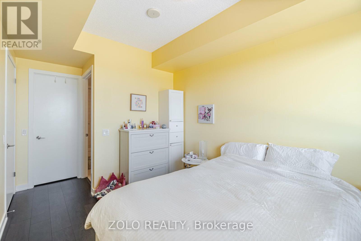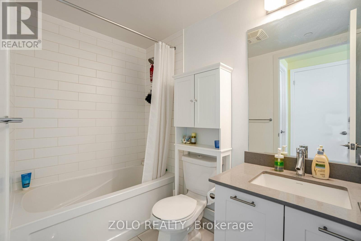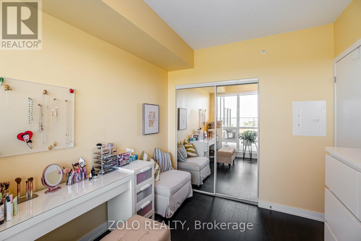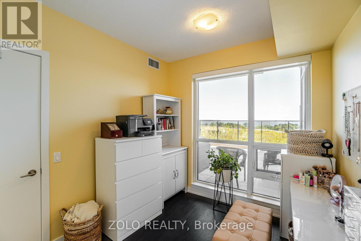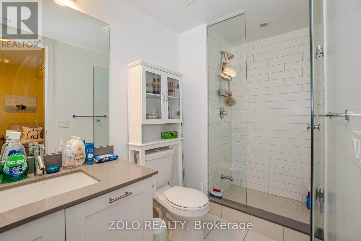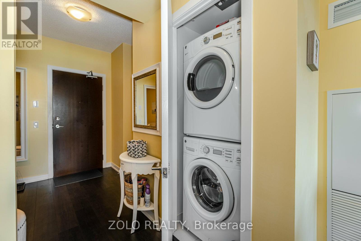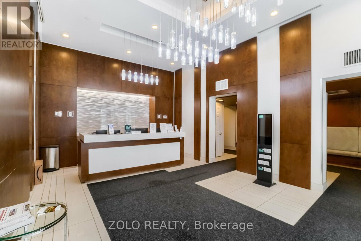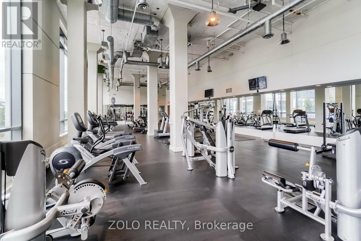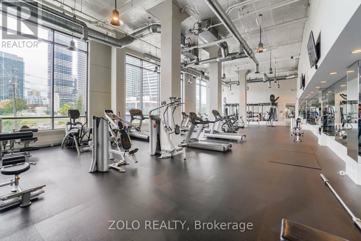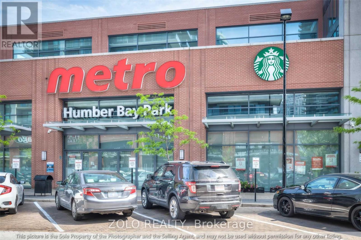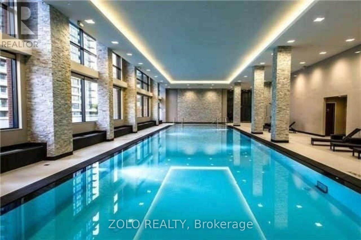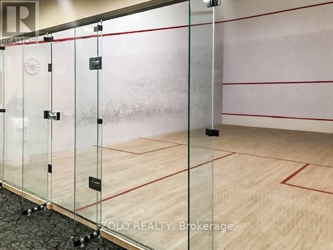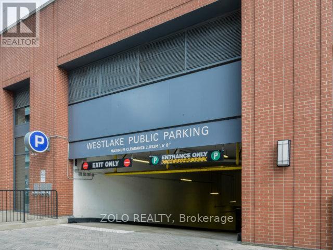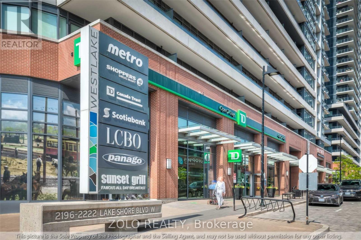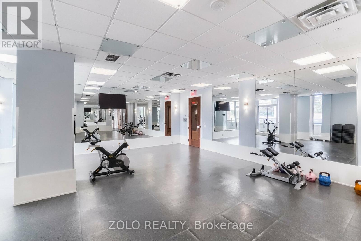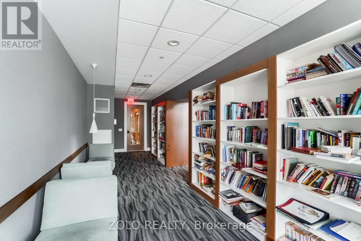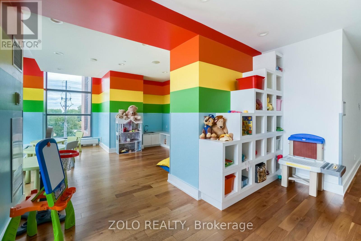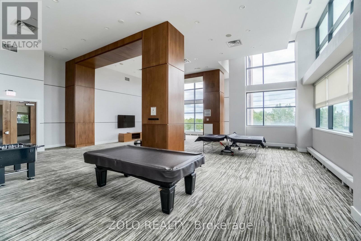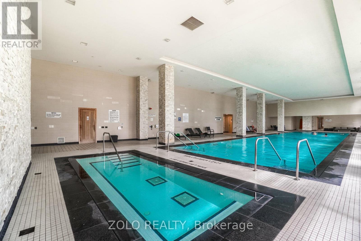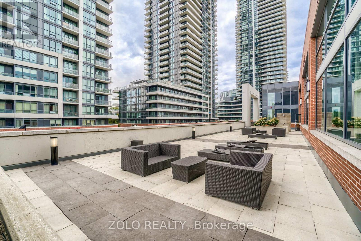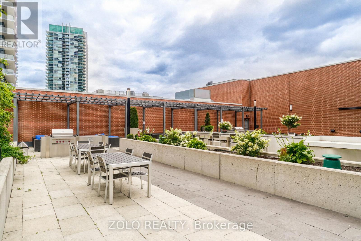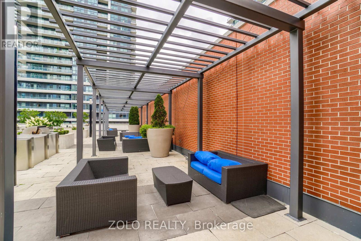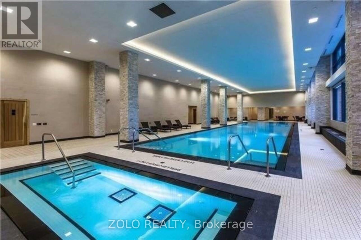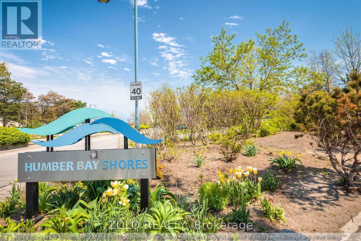902 - 2212 Lakeshore Boulevard W Toronto (Mimico), Ontario M8V 0C2
$880,000Maintenance, Water, Insurance, Common Area Maintenance, Parking
$663.10 Monthly
Maintenance, Water, Insurance, Common Area Maintenance, Parking
$663.10 MonthlyRarely Offered Most Desirable Floor Plan at West Lake Village in the heart of Mimico. Million Dollar View Well Kept 2+Den with Direct South Unobstructed Lake View plus oversized approx. 460 sq.ft. Private Terrace with Extended Green Roof. Efficient Split Bedrooms Layout, 9ft Ceilings, 2 full baths, Stainless Steel Appliances, Professionally painted throughout; white cabinetry in the kitchen with Caesar Stone Counters. Wall-to-Wall windows. Master bedroom with walk-in closet and 4 pc Ensuite bath. Metro, Shoppers, LCBO, Starbucks,Banks, Restaurants, TTC, Go station, Trails & Parks at your Doorstep. Waterfront living minutes from Downtown Toronto. Den Can Be used As an Office. 1 Parking, 1 Locker, Oversized Pool, Gym, Guest room, Sauna, Game room, Community BBQ. Squash Courts. 24 hour security. Watch the Sun Rise and Sail Boats while sipping your morning coffee; Resort style living. (id:41954)
Property Details
| MLS® Number | W12492008 |
| Property Type | Single Family |
| Community Name | Mimico |
| Community Features | Pets Allowed With Restrictions |
| Easement | Other, None |
| Features | Carpet Free, Sauna |
| Parking Space Total | 1 |
| View Type | Direct Water View, Unobstructed Water View |
| Water Front Name | Lake Ontario |
| Water Front Type | Waterfront |
Building
| Bathroom Total | 2 |
| Bedrooms Above Ground | 2 |
| Bedrooms Below Ground | 1 |
| Bedrooms Total | 3 |
| Age | 6 To 10 Years |
| Amenities | Storage - Locker |
| Appliances | Dishwasher, Dryer, Microwave, Stove, Washer, Window Coverings, Refrigerator |
| Basement Type | None |
| Cooling Type | Central Air Conditioning |
| Exterior Finish | Concrete |
| Heating Fuel | Electric |
| Heating Type | Forced Air |
| Size Interior | 700 - 799 Sqft |
| Type | Apartment |
Parking
| Underground | |
| Garage |
Land
| Access Type | Public Road |
| Acreage | No |
Rooms
| Level | Type | Length | Width | Dimensions |
|---|---|---|---|---|
| Flat | Living Room | 4.25 m | 3.2 m | 4.25 m x 3.2 m |
| Flat | Dining Room | 4.25 m | 3.2 m | 4.25 m x 3.2 m |
| Flat | Bedroom | 3.25 m | 2.55 m | 3.25 m x 2.55 m |
| Flat | Bedroom 2 | 3.18 m | 2.55 m | 3.18 m x 2.55 m |
| Flat | Den | 2.44 m | 2.38 m | 2.44 m x 2.38 m |
https://www.realtor.ca/real-estate/29049273/902-2212-lakeshore-boulevard-w-toronto-mimico-mimico
Interested?
Contact us for more information
