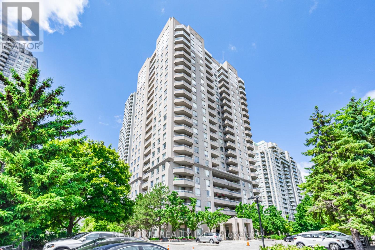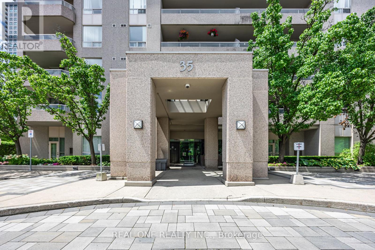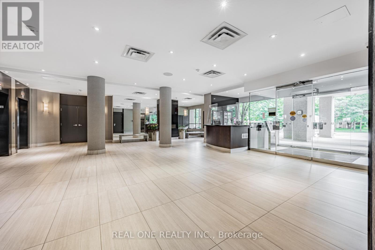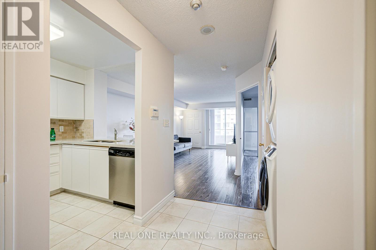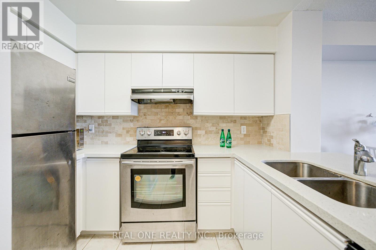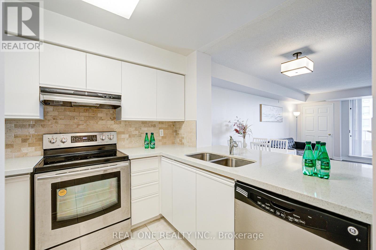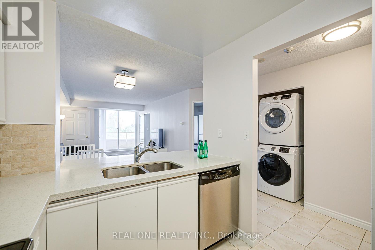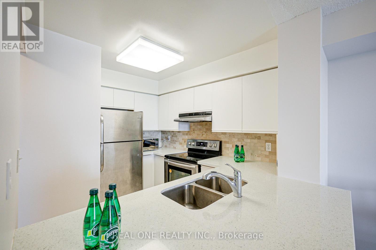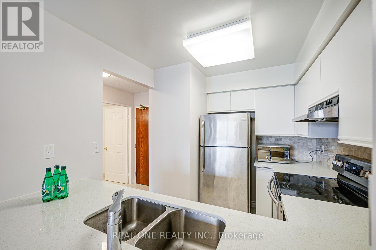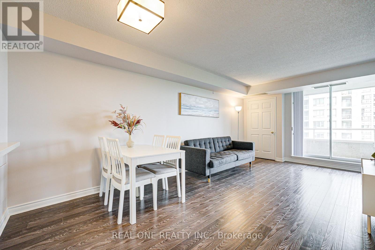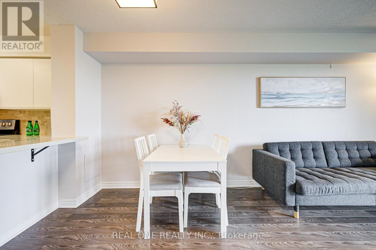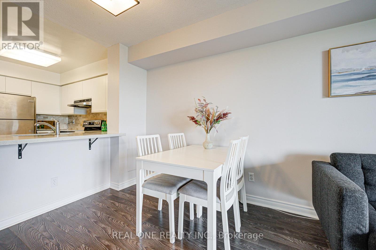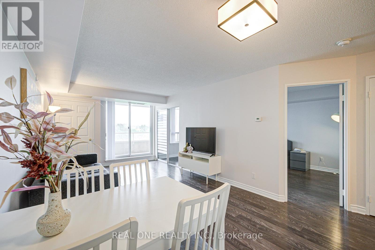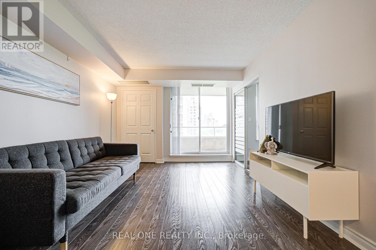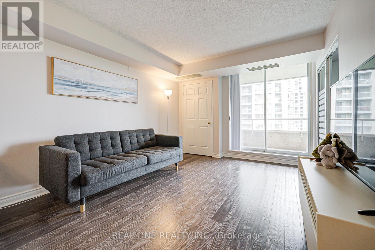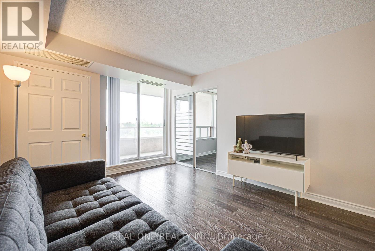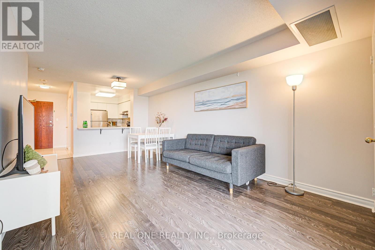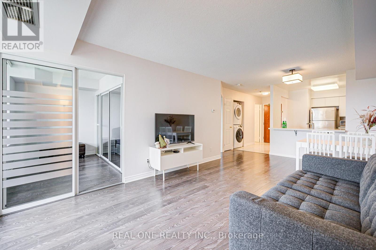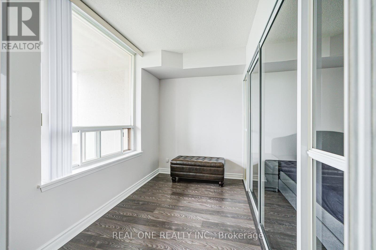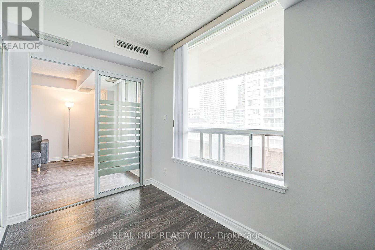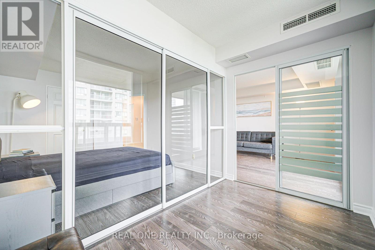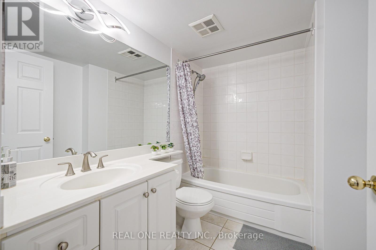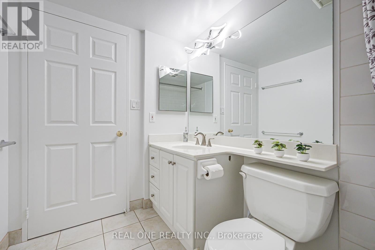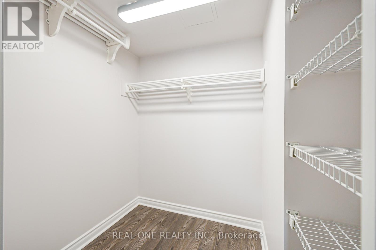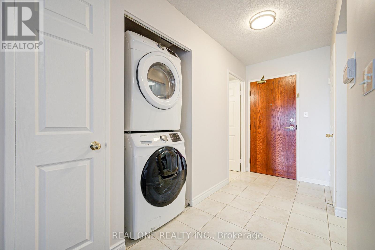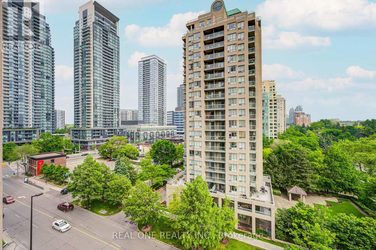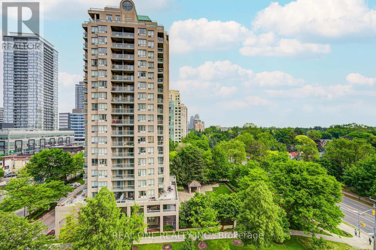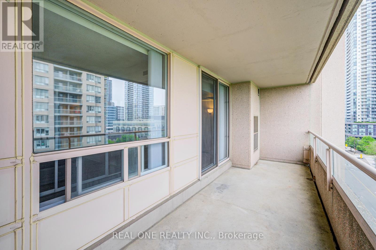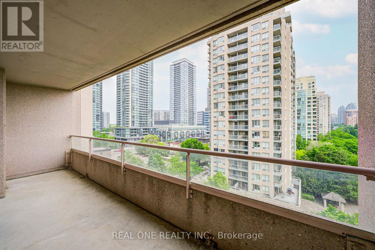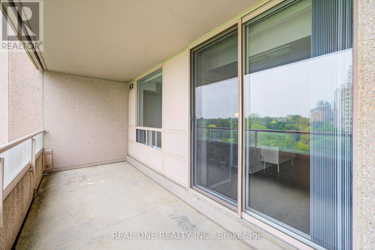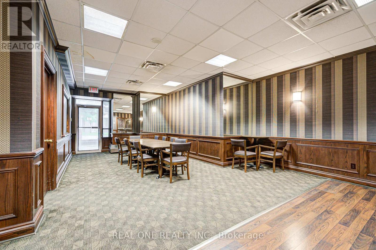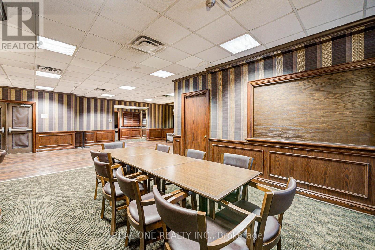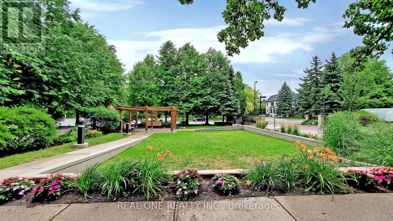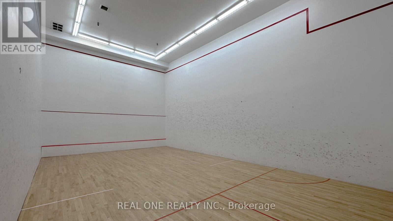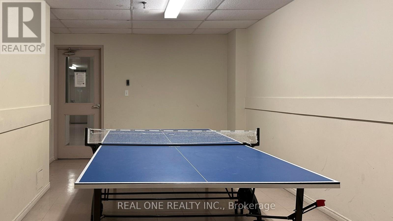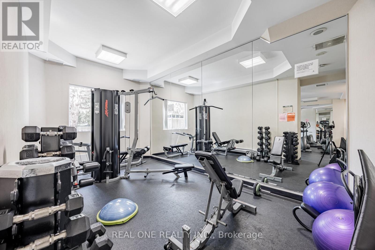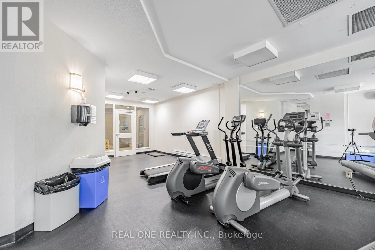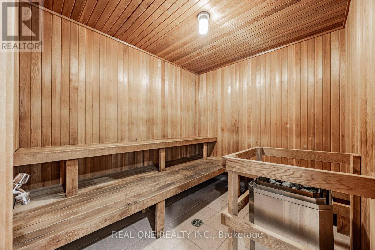901 - 35 Empress Avenue Toronto (Willowdale East), Ontario M2N 6T3
$648,000Maintenance, Water, Common Area Maintenance, Insurance, Parking
$635.28 Monthly
Maintenance, Water, Common Area Maintenance, Insurance, Parking
$635.28 MonthlyStunning & Spacious 1 Bedroom + Den 703 Sq Feet Unit Has Been Professionally Renovated & Move In Ready. Luxury Menkes Condo Located In The Heart Of North York. Upgraded Kitchen Quartz Ctrs & Backsplash For A Modern Look. Large Bedroom With Sliding Doors Combining With The Airy Den Which Is Full Of Natural Light, Versatile Baby Room/Home Office To Match Your Lifestyle Needs. Superb Hotel Style Amenities. Rarely Offered **Direct Underground Access** From P3 To The Subway Station, Loblaws, Empress Walk Mall, LCBO, Cineplex, Shoppers, Restaurants No Need To Walk Outside Especially In The Winter (A Quick 3 Mins Walk Underground)! Top Schools Earl Haig S.S. & Mckee P.S, Claude Watson School For Arts. 1 Parking Included. The Units In This Building Don't Come Up Often. (id:41954)
Property Details
| MLS® Number | C12209585 |
| Property Type | Single Family |
| Community Name | Willowdale East |
| Amenities Near By | Park, Public Transit, Schools, Place Of Worship |
| Community Features | Pet Restrictions |
| Features | Balcony, Carpet Free, In Suite Laundry |
| Parking Space Total | 1 |
| Structure | Squash & Raquet Court |
Building
| Bathroom Total | 1 |
| Bedrooms Above Ground | 1 |
| Bedrooms Below Ground | 1 |
| Bedrooms Total | 2 |
| Amenities | Security/concierge, Exercise Centre, Sauna, Visitor Parking |
| Cooling Type | Central Air Conditioning |
| Exterior Finish | Brick |
| Flooring Type | Laminate, Ceramic |
| Heating Fuel | Natural Gas |
| Heating Type | Forced Air |
| Size Interior | 700 - 799 Sqft |
| Type | Apartment |
Parking
| Underground | |
| Garage |
Land
| Acreage | No |
| Land Amenities | Park, Public Transit, Schools, Place Of Worship |
Rooms
| Level | Type | Length | Width | Dimensions |
|---|---|---|---|---|
| Flat | Living Room | 5.92 m | 3.32 m | 5.92 m x 3.32 m |
| Flat | Dining Room | 3.62 m | 2.63 m | 3.62 m x 2.63 m |
| Flat | Kitchen | 3.21 m | 2.33 m | 3.21 m x 2.33 m |
| Flat | Primary Bedroom | 3.62 m | 3.05 m | 3.62 m x 3.05 m |
| Flat | Den | 3.05 m | 1.78 m | 3.05 m x 1.78 m |
| Flat | Bathroom | 2.23 m | 1.65 m | 2.23 m x 1.65 m |
Interested?
Contact us for more information
