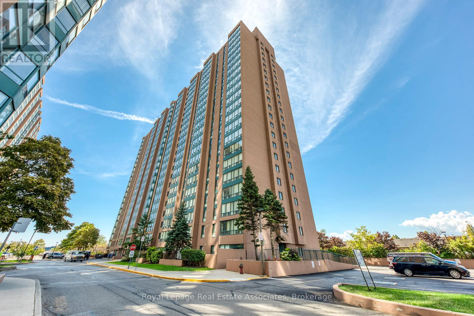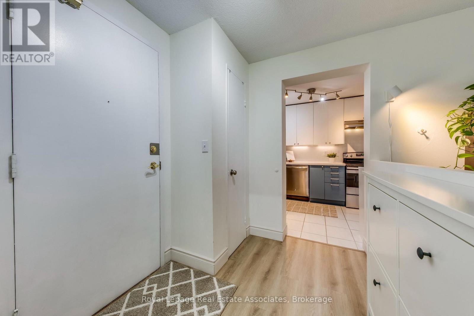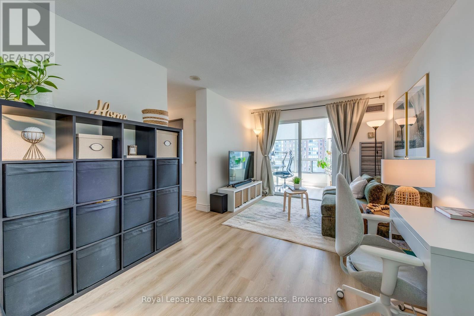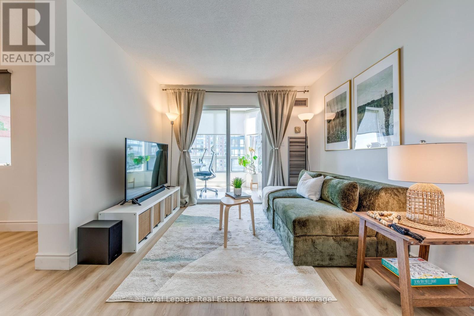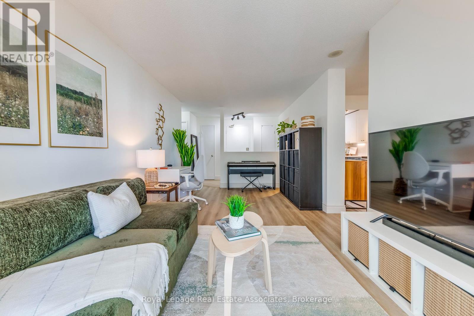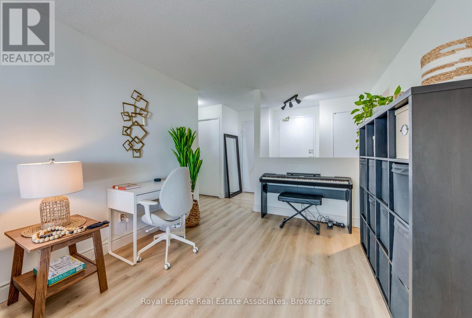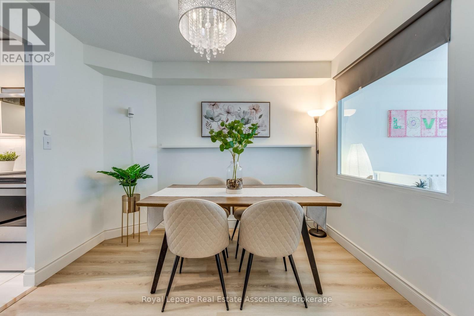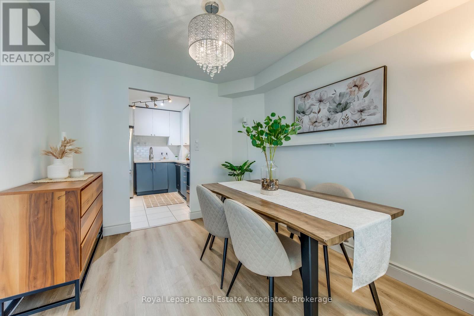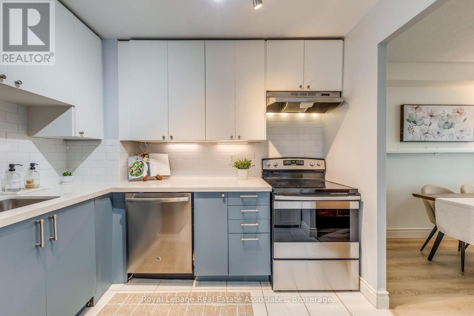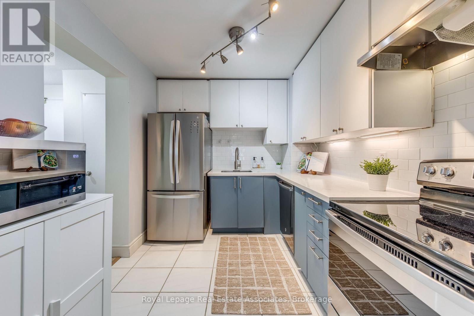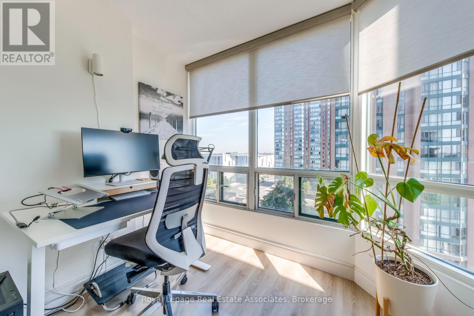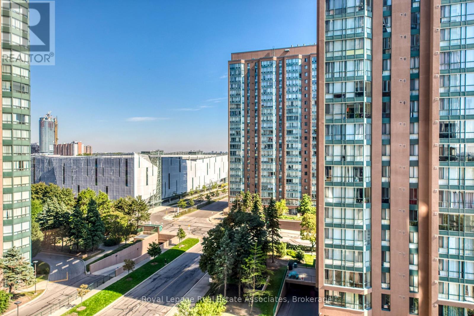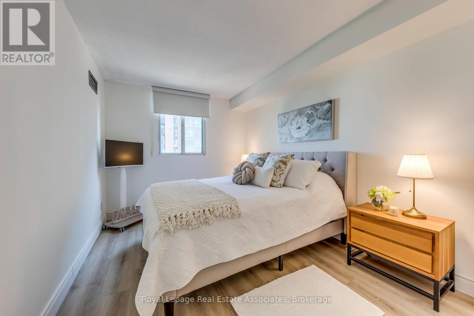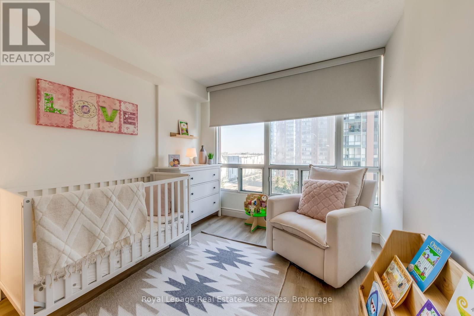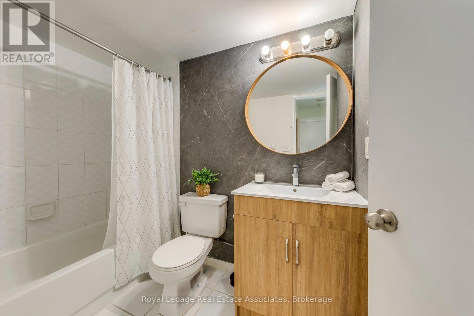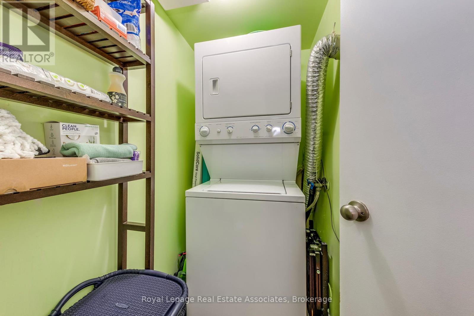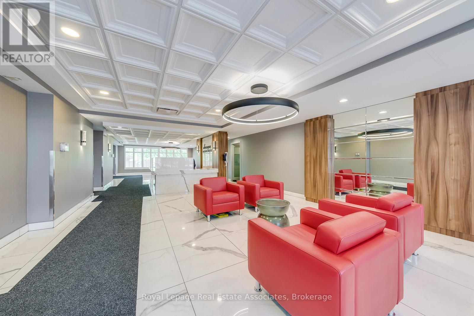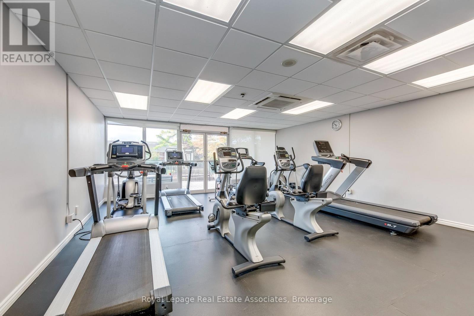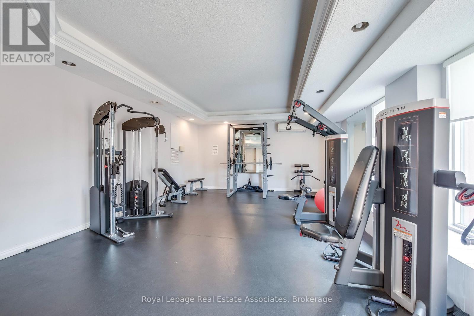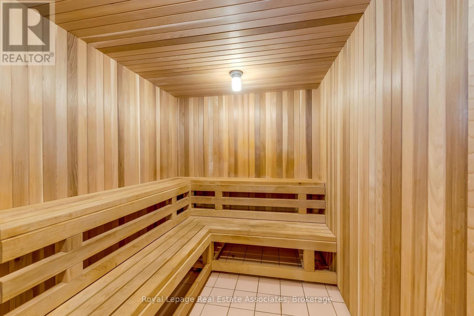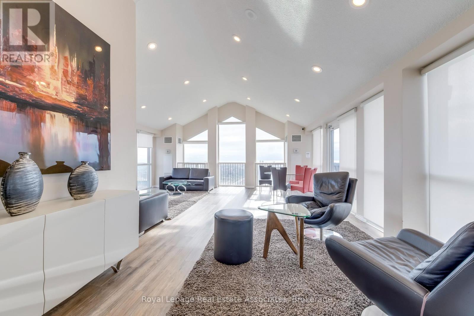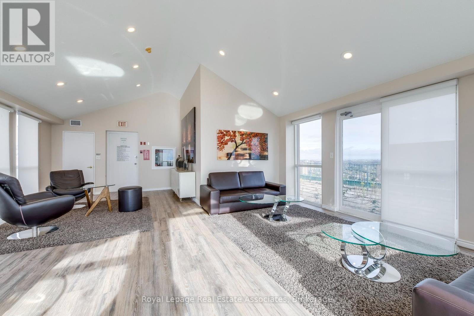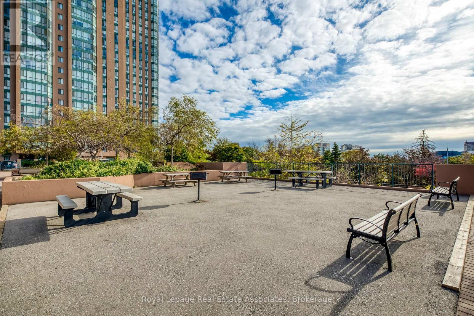901 - 155 Hillcrest Avenue Mississauga (Cooksville), Ontario L5B 3Z2
$519,900Maintenance, Heat, Water, Common Area Maintenance, Insurance, Parking
$572.41 Monthly
Maintenance, Heat, Water, Common Area Maintenance, Insurance, Parking
$572.41 Monthly*** Welcome to this stunning, turn-key condo in the heart of Mississauga! This spacious 1-Bedroom + Den (being used as 2nd bedroom) plus Solarium offers an ideal work-from-home space with abundant natural light and large windows throughout. With 940 sq. ft. of well-designed living space, this unit is perfect for first-time homebuyers, professionals, or families alike. Generously sized rooms provide comfort for everyday living and ample space for entertaining guests. Featuring an updated modern kitchen with sleek quartz countertops and a classic white subway tile backsplash, updated modern bath room. Enjoy the convenience of a walk-in laundry room, providing both functionality and extra storage, plus one parking spot and one locker. Prime Location! Just minutes from Square One, QEW, Hwy 403, and with Cooksville GO right at your door step everything you need is within easy reach. This is a must-see property you wont want to miss! (id:41954)
Property Details
| MLS® Number | W12382712 |
| Property Type | Single Family |
| Community Name | Cooksville |
| Amenities Near By | Public Transit, Hospital, Park, Schools |
| Community Features | Pets Not Allowed, School Bus |
| Features | Balcony, Carpet Free |
| Parking Space Total | 1 |
| Structure | Squash & Raquet Court |
Building
| Bathroom Total | 1 |
| Bedrooms Above Ground | 2 |
| Bedrooms Below Ground | 1 |
| Bedrooms Total | 3 |
| Amenities | Security/concierge, Exercise Centre, Party Room, Sauna, Visitor Parking, Storage - Locker |
| Appliances | Blinds, Dishwasher, Dryer, Stove, Washer, Refrigerator |
| Cooling Type | Central Air Conditioning |
| Exterior Finish | Brick, Concrete |
| Flooring Type | Vinyl, Ceramic |
| Heating Fuel | Natural Gas |
| Heating Type | Forced Air |
| Size Interior | 900 - 999 Sqft |
| Type | Apartment |
Parking
| Underground | |
| Garage |
Land
| Acreage | No |
| Land Amenities | Public Transit, Hospital, Park, Schools |
Rooms
| Level | Type | Length | Width | Dimensions |
|---|---|---|---|---|
| Flat | Living Room | 5.13 m | 3.03 m | 5.13 m x 3.03 m |
| Flat | Dining Room | 3.07 m | 2.8 m | 3.07 m x 2.8 m |
| Flat | Kitchen | 2.85 m | 2.47 m | 2.85 m x 2.47 m |
| Flat | Primary Bedroom | 3.83 m | 2.84 m | 3.83 m x 2.84 m |
| Flat | Bedroom 2 | 3.2 m | 2.84 m | 3.2 m x 2.84 m |
| Flat | Solarium | 3.03 m | 1.68 m | 3.03 m x 1.68 m |
Interested?
Contact us for more information
