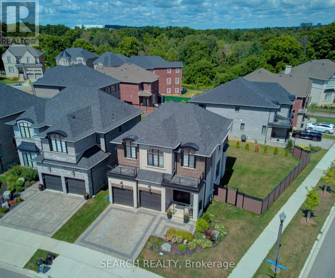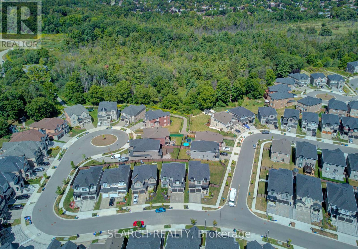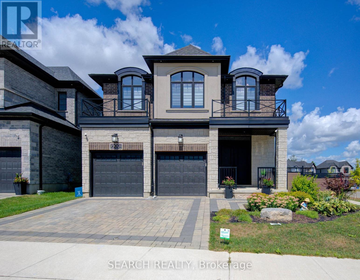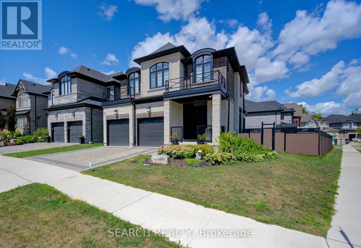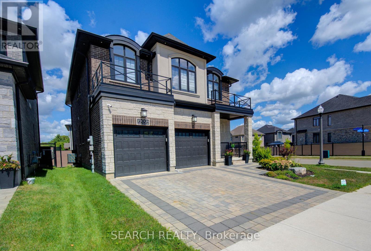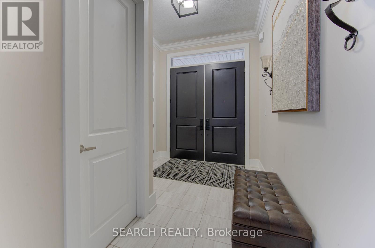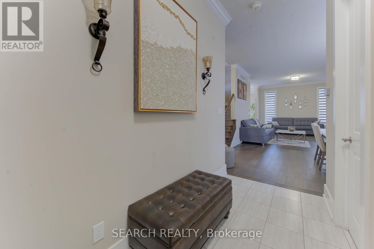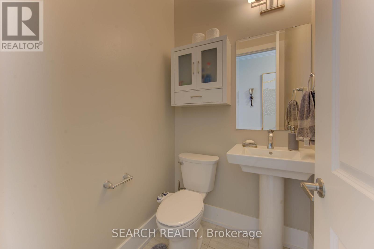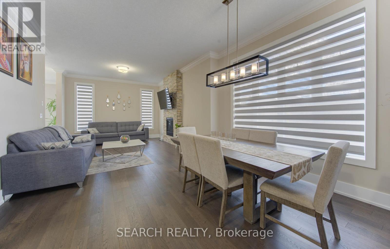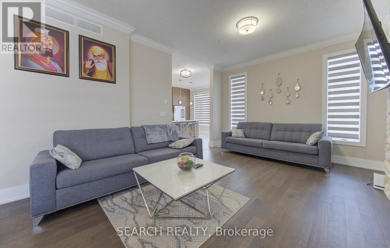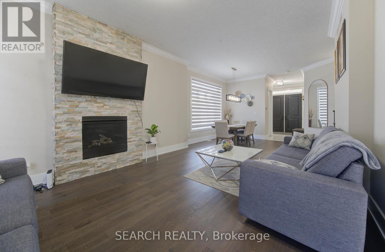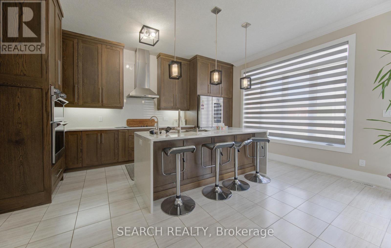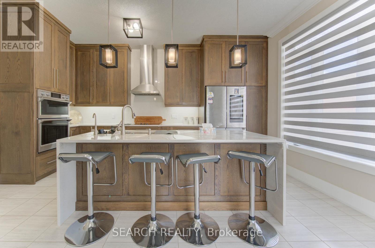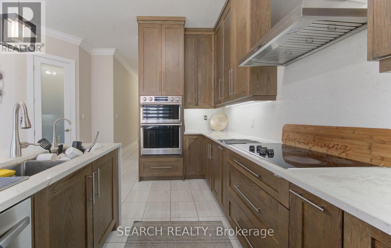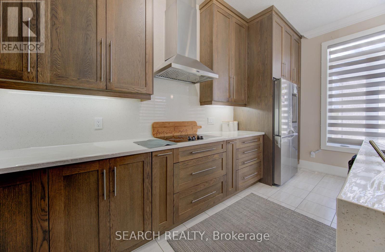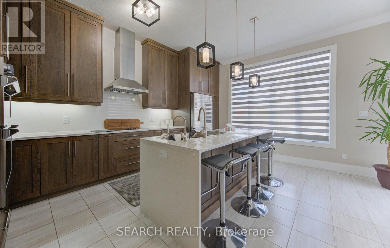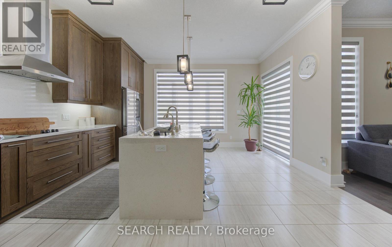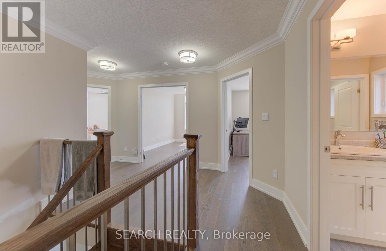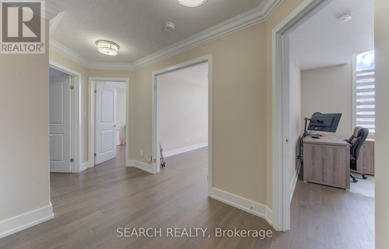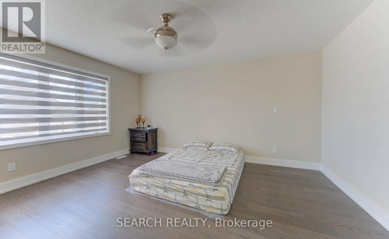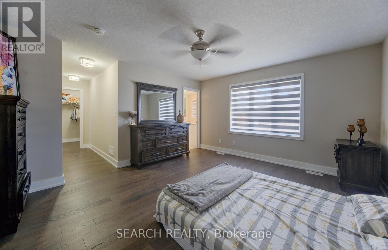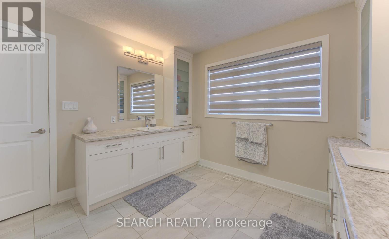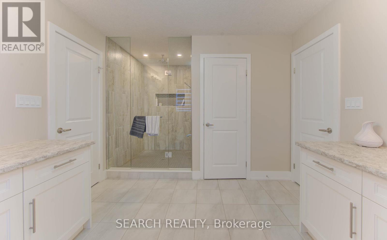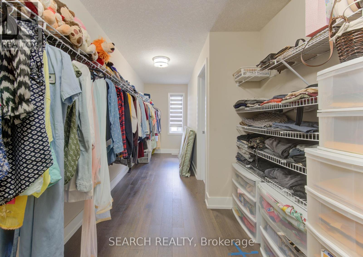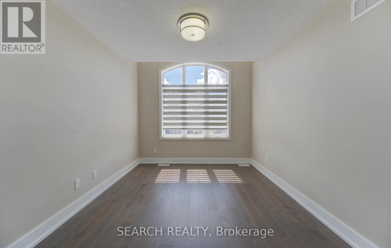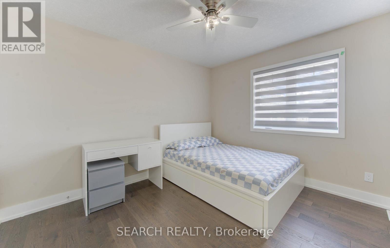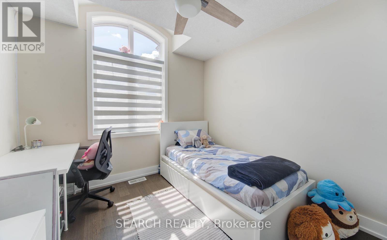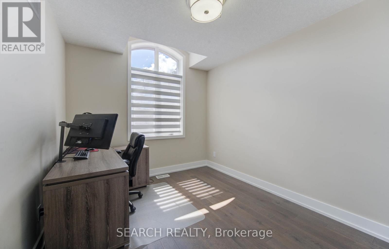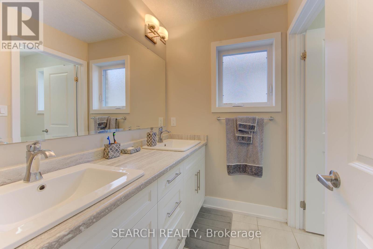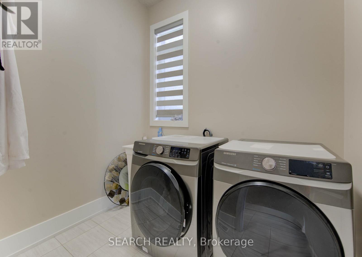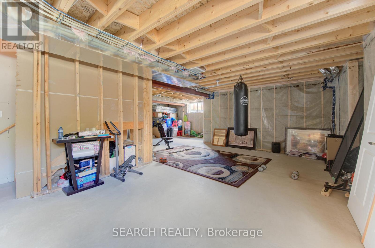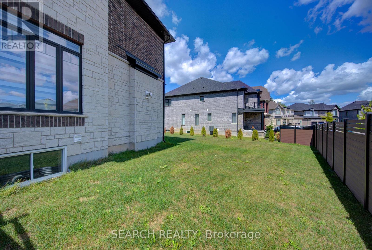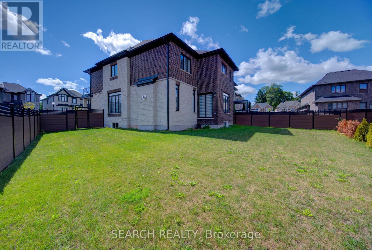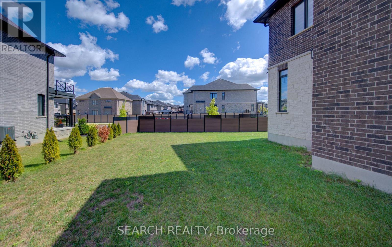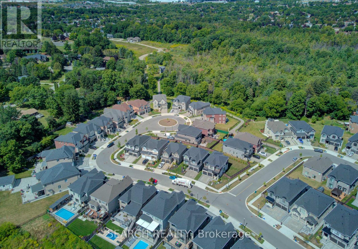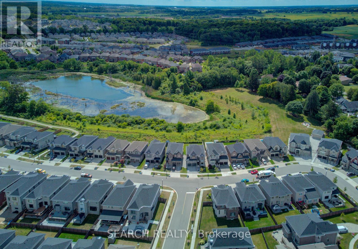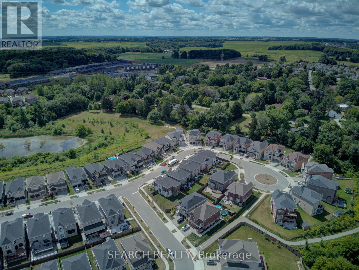4 Bedroom
3 Bathroom
2500 - 3000 sqft
Fireplace
Central Air Conditioning
Forced Air
$1,299,000
OPEN HOUSE: SUNDAY 2:00 PM - 4:00 PM. Absolutely Stunning and Luxurious Fully Upgraded Home In The Highly Sought-After Doon South Community. Situated On A Huge Corner Lot With Abundant Natural Light Throughout. Main Floor Features Soaring 10 ft Ceilings and Elegant Hardwood Floors. Chef's Dream Kitchen With Quartz Countertops, Island, and Extended Cabinetry. Large Pantry Provides Excellent Additional Storage Space. The Spacious Primary Bedroom Includes a Lavish Ensuite and Walk-In Closet. 3 Good Size Additional Bedrooms Plus a Versatile Home Office On the 2nd Floor. Close Proximity to Hwy 401, Shopping Malls, Restaurants, Schools, and Parks. A Perfect Blend of Modern Luxury and Convenience. Don't Miss This Extraordinary Opportunity! (id:41954)
Property Details
|
MLS® Number
|
X12369989 |
|
Property Type
|
Single Family |
|
Parking Space Total
|
4 |
Building
|
Bathroom Total
|
3 |
|
Bedrooms Above Ground
|
4 |
|
Bedrooms Total
|
4 |
|
Appliances
|
Oven - Built-in, Dishwasher, Dryer, Stove, Washer, Window Coverings, Refrigerator |
|
Basement Development
|
Unfinished |
|
Basement Type
|
N/a (unfinished) |
|
Construction Style Attachment
|
Detached |
|
Cooling Type
|
Central Air Conditioning |
|
Exterior Finish
|
Stone, Brick |
|
Fireplace Present
|
Yes |
|
Fireplace Total
|
1 |
|
Flooring Type
|
Hardwood |
|
Foundation Type
|
Concrete |
|
Half Bath Total
|
1 |
|
Heating Fuel
|
Natural Gas |
|
Heating Type
|
Forced Air |
|
Stories Total
|
2 |
|
Size Interior
|
2500 - 3000 Sqft |
|
Type
|
House |
|
Utility Water
|
Municipal Water |
Parking
Land
|
Acreage
|
No |
|
Sewer
|
Sanitary Sewer |
|
Size Depth
|
105 Ft ,3 In |
|
Size Frontage
|
42 Ft ,1 In |
|
Size Irregular
|
42.1 X 105.3 Ft ; Irregular |
|
Size Total Text
|
42.1 X 105.3 Ft ; Irregular |
Rooms
| Level |
Type |
Length |
Width |
Dimensions |
|
Second Level |
Primary Bedroom |
7.16 m |
4.89 m |
7.16 m x 4.89 m |
|
Second Level |
Bedroom 2 |
3.59 m |
3.05 m |
3.59 m x 3.05 m |
|
Second Level |
Bedroom 3 |
3.78 m |
2.98 m |
3.78 m x 2.98 m |
|
Second Level |
Bedroom 4 |
3.78 m |
2.98 m |
3.78 m x 2.98 m |
|
Second Level |
Office |
3.81 m |
2.77 m |
3.81 m x 2.77 m |
|
Main Level |
Dining Room |
4.34 m |
3.58 m |
4.34 m x 3.58 m |
|
Main Level |
Family Room |
4.17 m |
4.81 m |
4.17 m x 4.81 m |
|
Main Level |
Kitchen |
5.8 m |
4.88 m |
5.8 m x 4.88 m |
|
Main Level |
Laundry Room |
2.44 m |
1.76 m |
2.44 m x 1.76 m |
https://www.realtor.ca/real-estate/28790265/900-pondcliffe-court-kitchener
