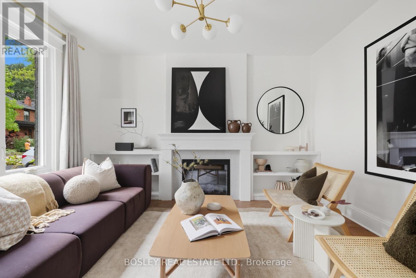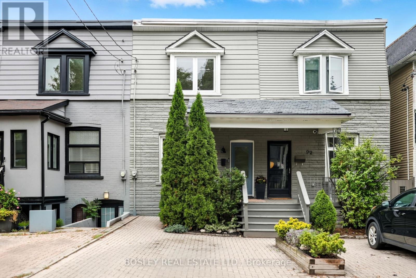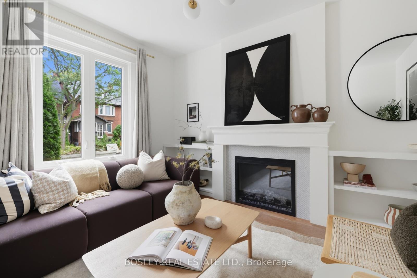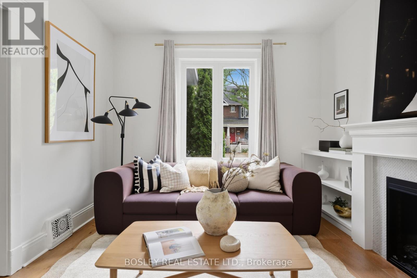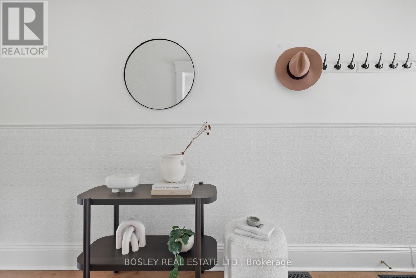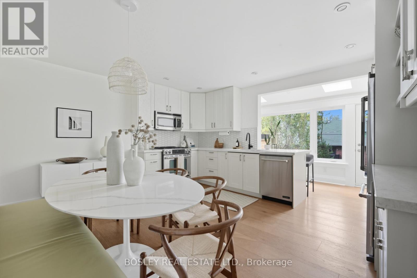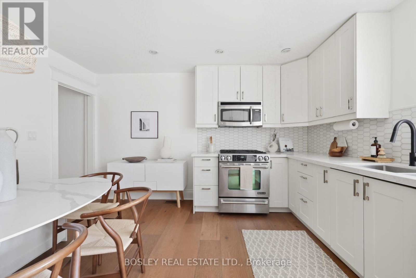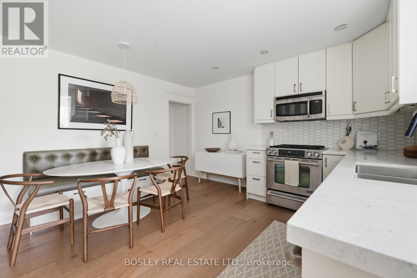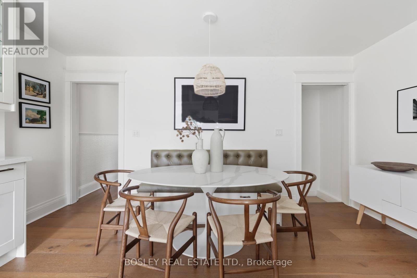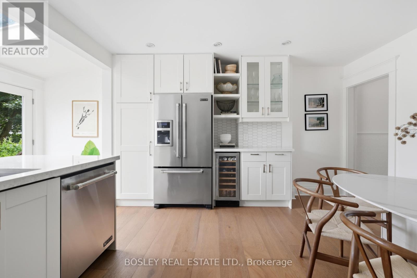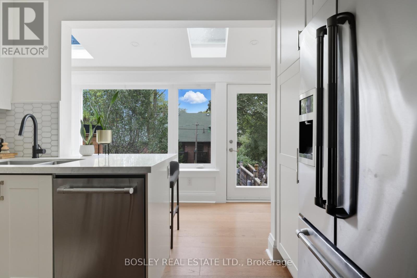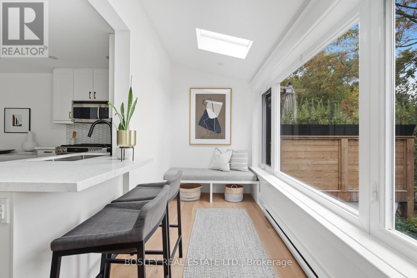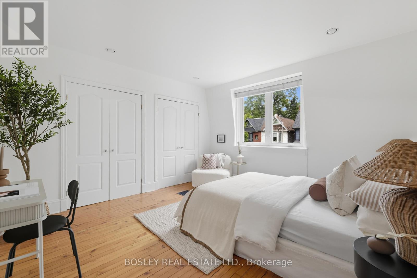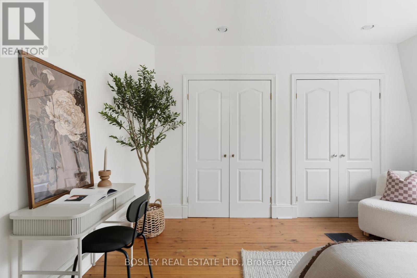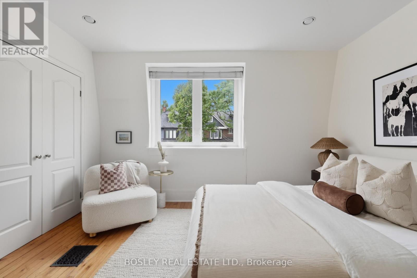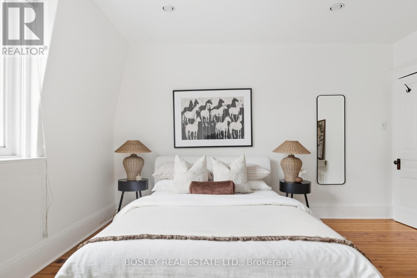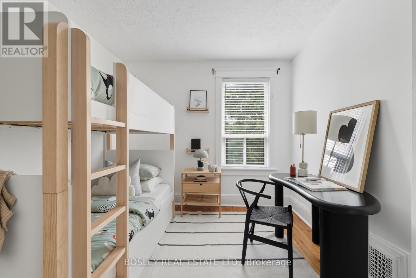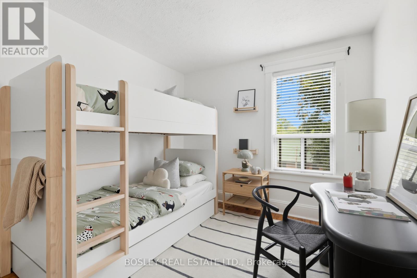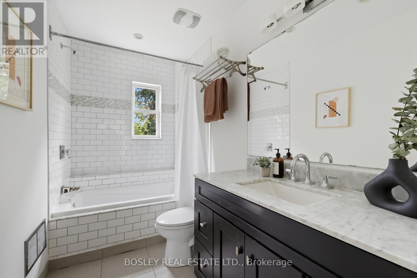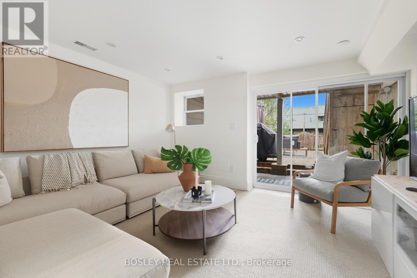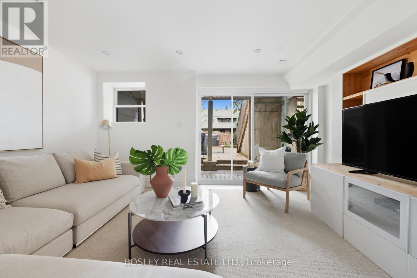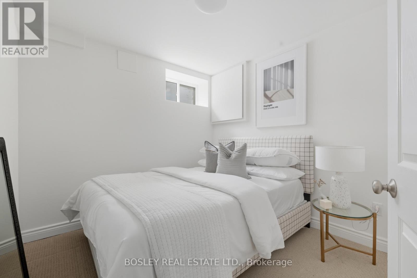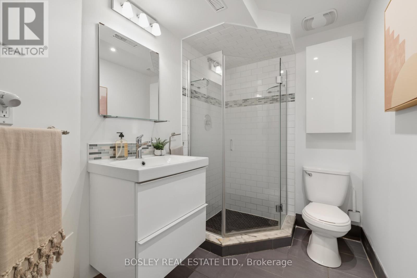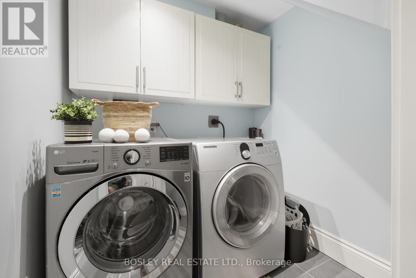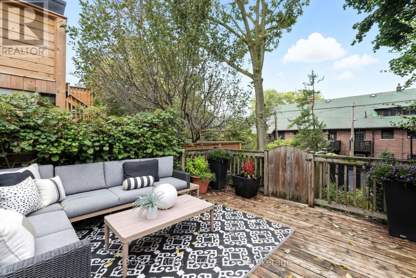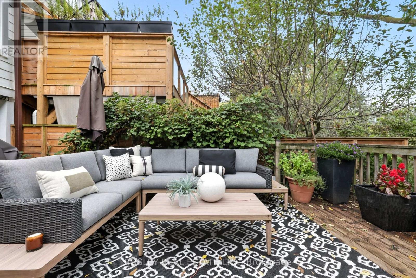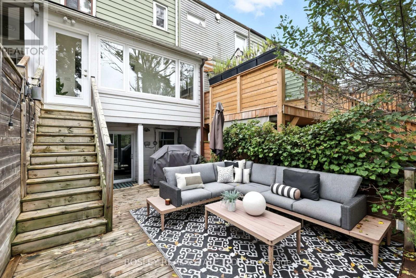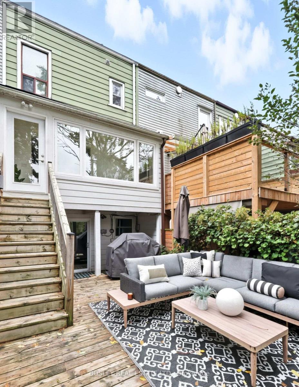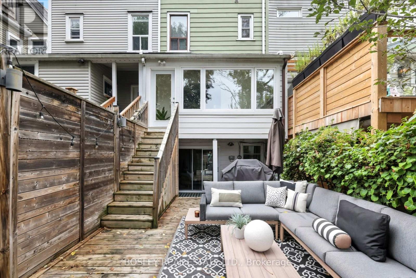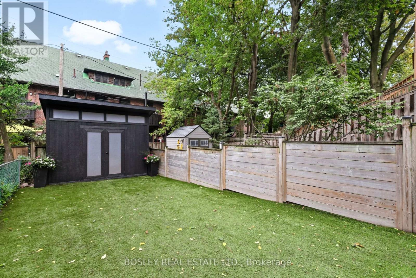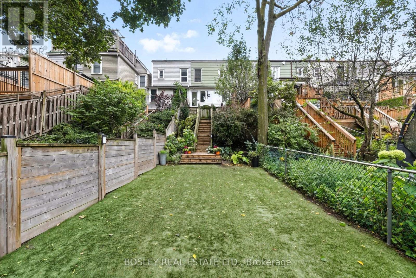3 Bedroom
2 Bathroom
1100 - 1500 sqft
Fireplace
Central Air Conditioning
Forced Air
Landscaped
$1,250,000
In the heart of Riverdale, this Withrow Avenue home stands out for its character, its updates, and a backyard that feels like its own hideaway in the city. The main floor features new hardwood flooring, built-in living room shelving, a fireplace, and a sunroom extension designed for light, calm, and versatility. The updated kitchen feels bright and social, with a peninsula and banquet seating that make it an easy gathering spot. Upstairs, sunlight spills across original floors and spacious rooms, leading to a full bathroom with a timeless feel. The finished basement extends the home with a family room, laundry, bathroom, and an additional bedroom. 8-foot sliding doors open to the back deck, filling the space with warmth and light. The outdoor space is its own highlight: a deep lot with professional turf added in 2021, perennial garden, an oversized custom shed built in 2023, and a tiered deck with under-stair storage, all designed for effortless outdoor living and more than enough storage for life's extras. Life here goes well beyond the walls. You're in-catchment for Withrow Avenue Public School, just down the street, and situated in a prime location between Withrow Park and Riverdale Park East, both offering extensive recreational amenities, sports facilities, and open green space. Around the corner, you'll find cozy coffee shops like Riverdale Perk and Rooster, along with excellent restaurants, wine bars, and bakeries on Gerrard, Queen, and the Danforth. The streetcar at the end of the road connects you easily to downtown or the subway. But ask anyone on the street, and they'll tell you the real highlight is the sense of community. So along with a home full of light, character, and thoughtful renovations, you'll also find yourself in a neighbourhood that makes everyday life richer. (id:41954)
Open House
This property has open houses!
Starts at:
5:30 pm
Ends at:
7:00 pm
Property Details
|
MLS® Number
|
E12434061 |
|
Property Type
|
Single Family |
|
Community Name
|
North Riverdale |
|
Amenities Near By
|
Park, Public Transit, Schools |
|
Equipment Type
|
Water Heater |
|
Features
|
Guest Suite |
|
Parking Space Total
|
1 |
|
Rental Equipment Type
|
Water Heater |
|
Structure
|
Deck, Shed |
Building
|
Bathroom Total
|
2 |
|
Bedrooms Above Ground
|
2 |
|
Bedrooms Below Ground
|
1 |
|
Bedrooms Total
|
3 |
|
Amenities
|
Fireplace(s) |
|
Appliances
|
All, Window Coverings |
|
Basement Development
|
Finished |
|
Basement Features
|
Walk Out |
|
Basement Type
|
N/a (finished) |
|
Construction Style Attachment
|
Attached |
|
Cooling Type
|
Central Air Conditioning |
|
Exterior Finish
|
Aluminum Siding, Brick |
|
Fireplace Present
|
Yes |
|
Fireplace Total
|
1 |
|
Flooring Type
|
Hardwood |
|
Foundation Type
|
Brick |
|
Heating Fuel
|
Natural Gas |
|
Heating Type
|
Forced Air |
|
Stories Total
|
2 |
|
Size Interior
|
1100 - 1500 Sqft |
|
Type
|
Row / Townhouse |
|
Utility Water
|
Municipal Water |
Parking
Land
|
Acreage
|
No |
|
Fence Type
|
Fenced Yard |
|
Land Amenities
|
Park, Public Transit, Schools |
|
Landscape Features
|
Landscaped |
|
Sewer
|
Sanitary Sewer |
|
Size Depth
|
130 Ft ,9 In |
|
Size Frontage
|
16 Ft ,1 In |
|
Size Irregular
|
16.1 X 130.8 Ft |
|
Size Total Text
|
16.1 X 130.8 Ft |
Rooms
| Level |
Type |
Length |
Width |
Dimensions |
|
Second Level |
Primary Bedroom |
3.99 m |
3.98 m |
3.99 m x 3.98 m |
|
Second Level |
Bedroom 2 |
4.23 m |
3.62 m |
4.23 m x 3.62 m |
|
Lower Level |
Family Room |
3.8 m |
4.73 m |
3.8 m x 4.73 m |
|
Lower Level |
Bedroom |
2.98 m |
2.73 m |
2.98 m x 2.73 m |
|
Lower Level |
Laundry Room |
1.84 m |
2.83 m |
1.84 m x 2.83 m |
|
Main Level |
Foyer |
4.93 m |
1.36 m |
4.93 m x 1.36 m |
|
Main Level |
Living Room |
4 m |
3.27 m |
4 m x 3.27 m |
|
Main Level |
Kitchen |
4.23 m |
4.73 m |
4.23 m x 4.73 m |
|
Main Level |
Sunroom |
1.79 m |
4.73 m |
1.79 m x 4.73 m |
https://www.realtor.ca/real-estate/28929243/90-withrow-avenue-toronto-north-riverdale-north-riverdale
