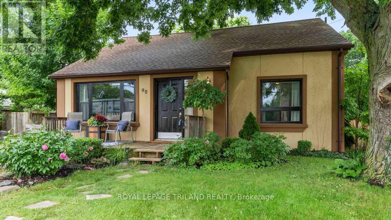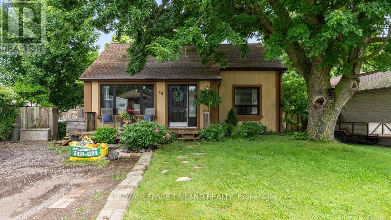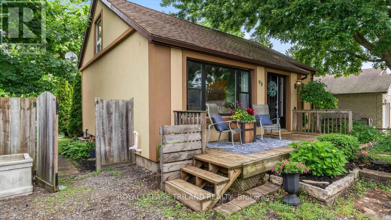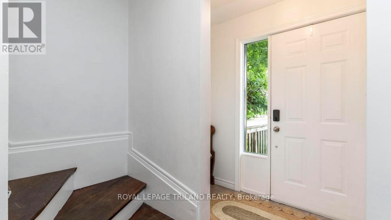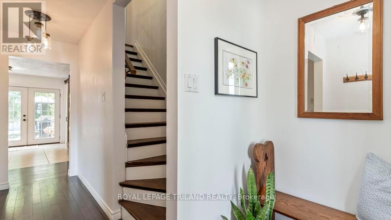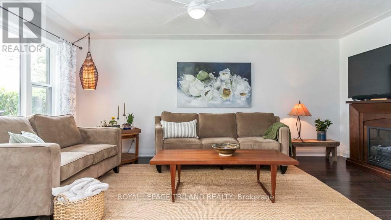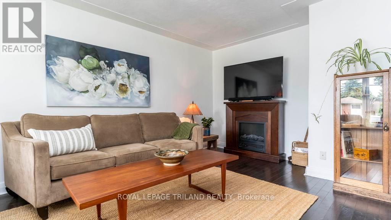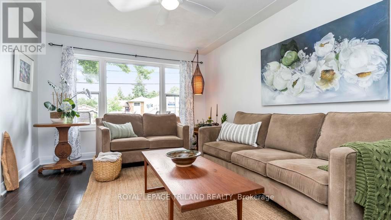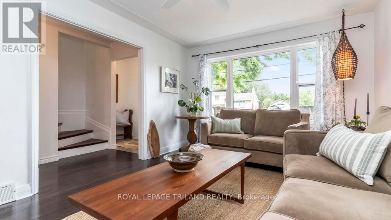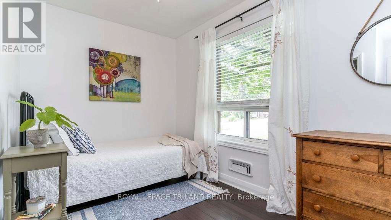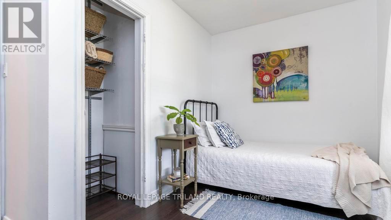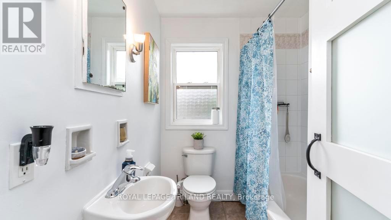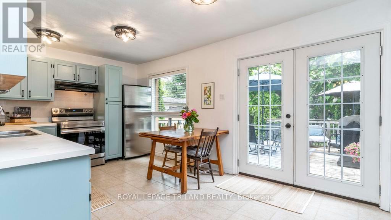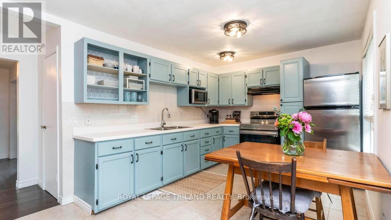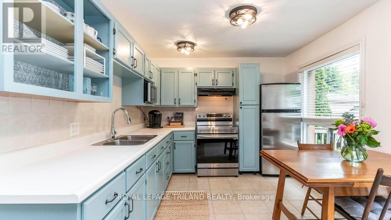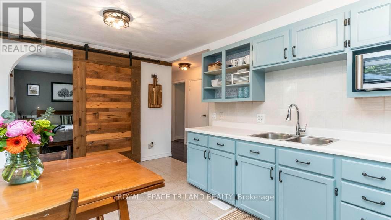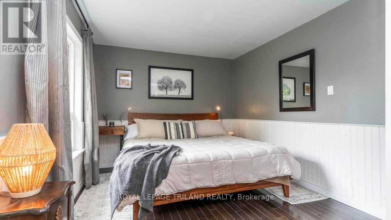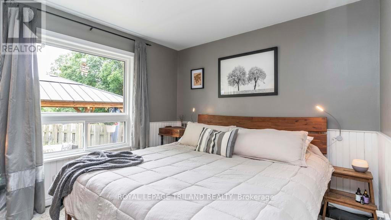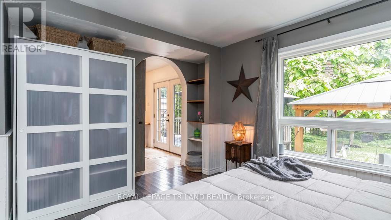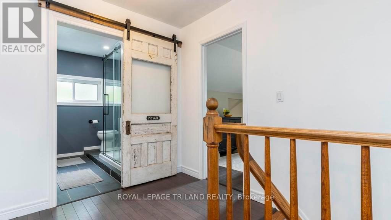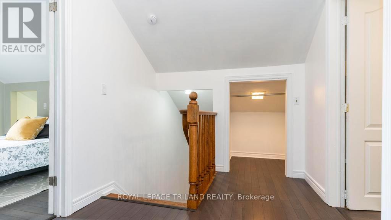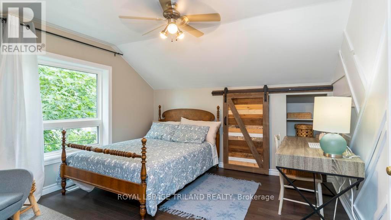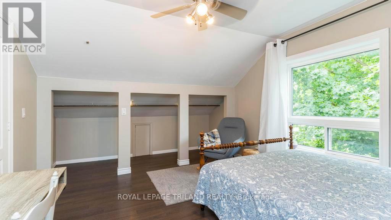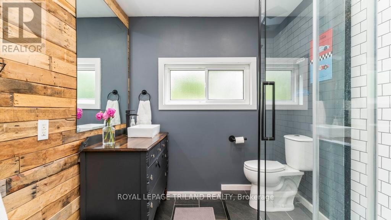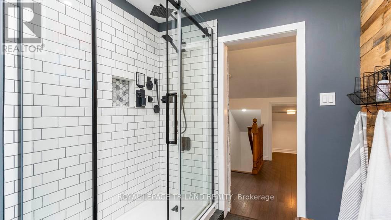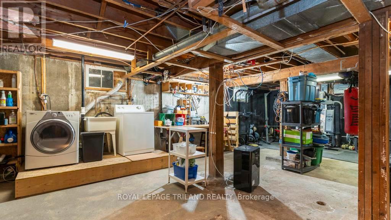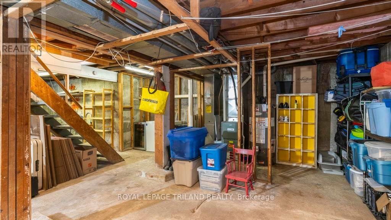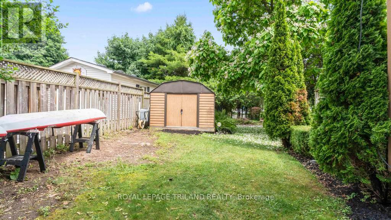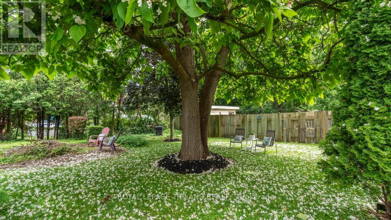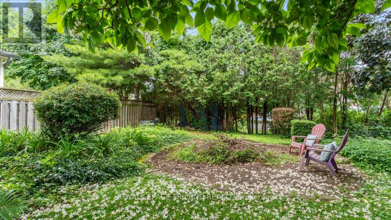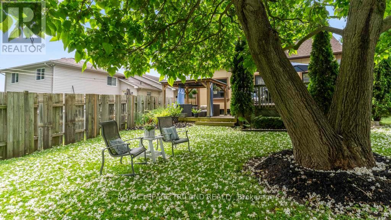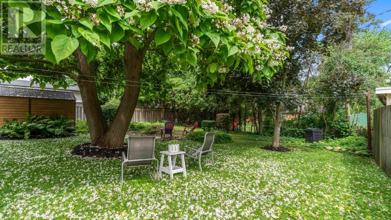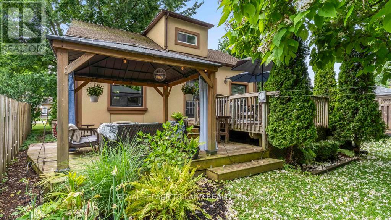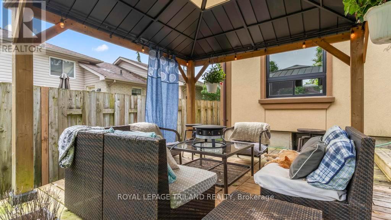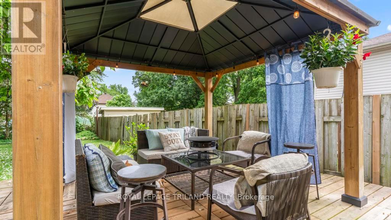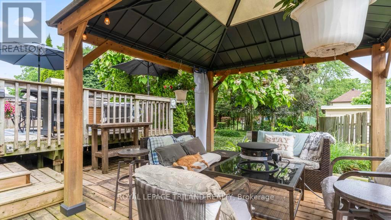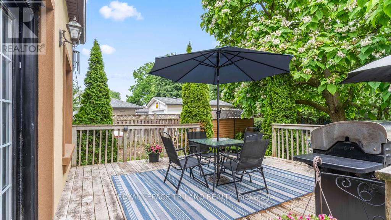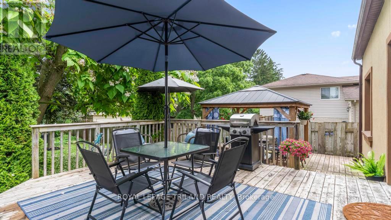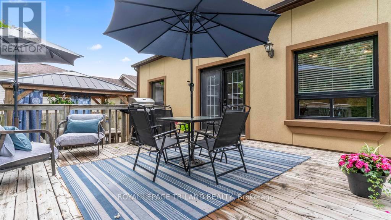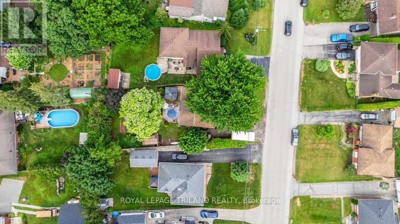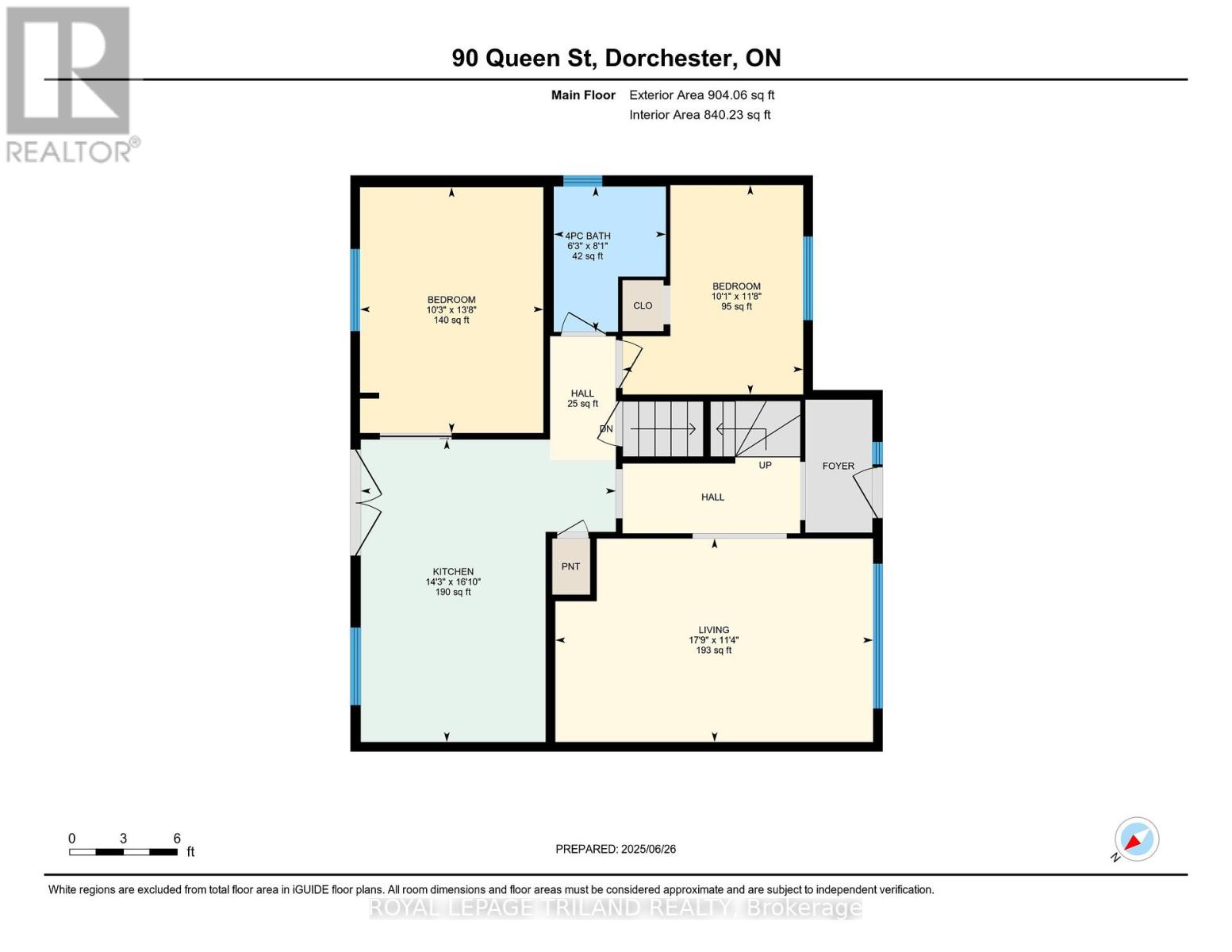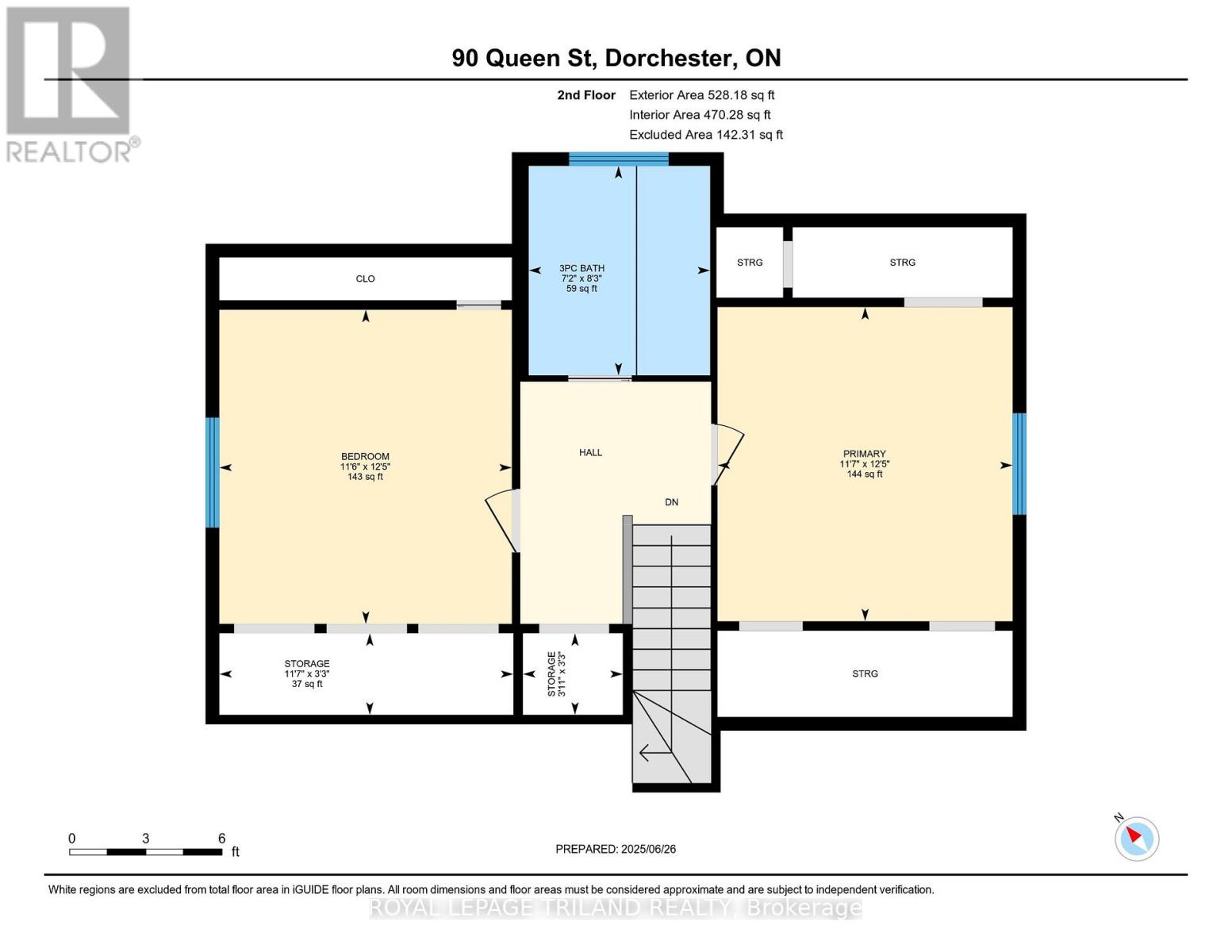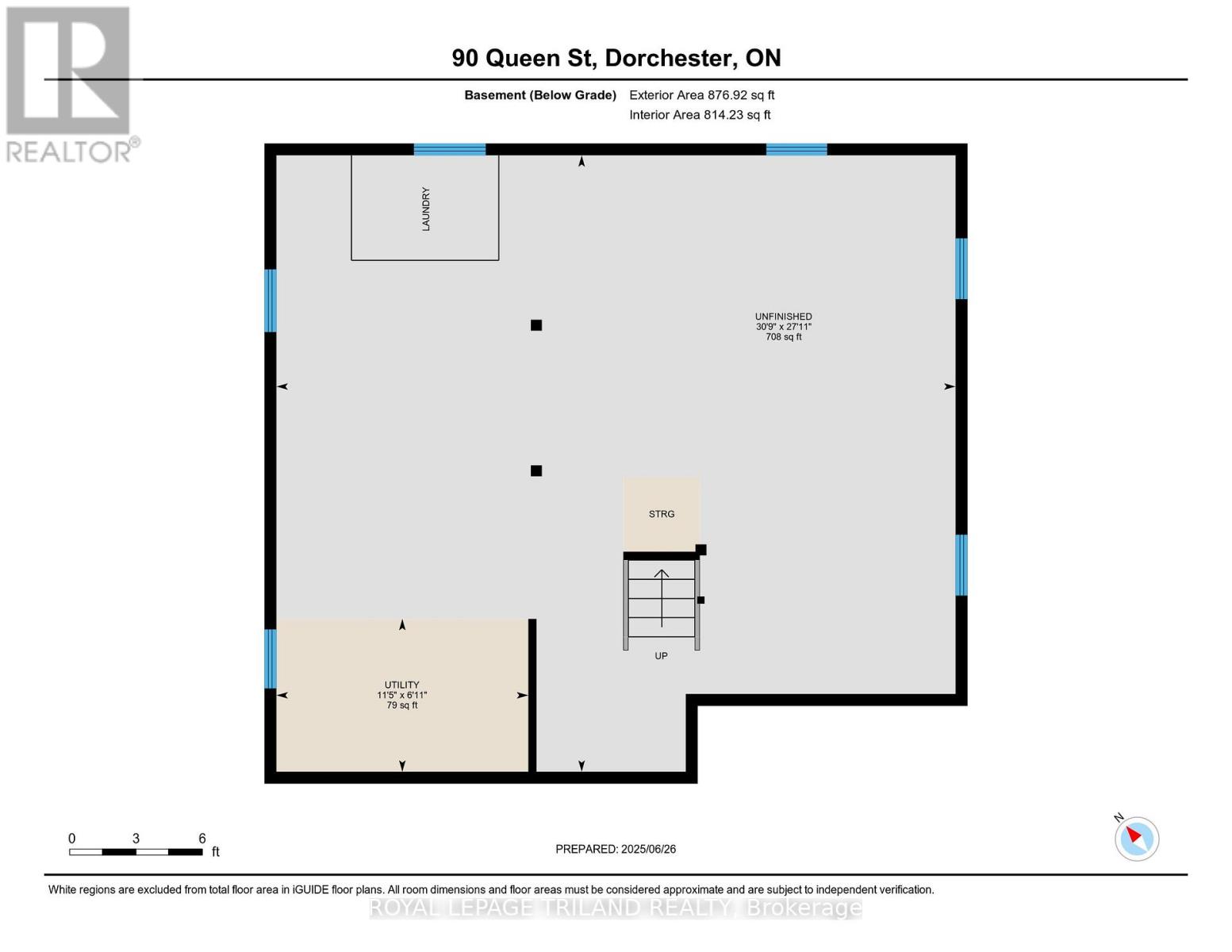4 Bedroom
2 Bathroom
1100 - 1500 sqft
Central Air Conditioning
Forced Air
Landscaped
$569,900
Imagine yourself in this inviting 4-bedroom, 2-bathroom 1.5-storey home that perfectly combines comfort, convenience, and community living. Situated on a quiet street, in the heart of picturesque Dorchester, this property offers a private backyard oasis complete with a spacious two-tiered deck with a gazebo, ideal for entertaining, family gatherings, or simply unwinding after a long day. Inside, you'll relax in sun-filled rooms with large windows. The four bedrooms provide flexibility for growing families, while the two bathrooms ensure convenience for busy mornings. The spacious main floor bedroom overlooks the serene backyard while the second main floor bedroom provides an ideal space for a nursery, guest room or home office. Upstairs, two large bedrooms are filled with light, character, and ample storage. The upstairs bedrooms share an updated, modern bathroom. The large, unfinished basement is a blank slate for your creativity and can serve multi purposes. Nature lovers will appreciate the homes close proximity to parks, golf courses, scenic trails, and the Thames River, offering endless opportunities for outdoor adventure. Commuters will enjoy easy access to Highway 401, with London and a hospital just 10 minutes away and Woodstock only 25 minutes away. This area is known for its great schools, friendly neighbours, and a true small-community feel. With plenty of activities and amenities nearby for all ages, its the perfect place to put down roots. Don't miss your chance to own this character-rich home in a location that truly has it all. (id:41954)
Property Details
|
MLS® Number
|
X12422543 |
|
Property Type
|
Single Family |
|
Community Name
|
Dorchester |
|
Amenities Near By
|
Golf Nearby, Schools, Public Transit |
|
Community Features
|
Community Centre |
|
Equipment Type
|
Water Heater |
|
Features
|
Flat Site, Carpet Free |
|
Parking Space Total
|
4 |
|
Rental Equipment Type
|
Water Heater |
|
Structure
|
Deck, Porch, Shed |
Building
|
Bathroom Total
|
2 |
|
Bedrooms Above Ground
|
4 |
|
Bedrooms Total
|
4 |
|
Age
|
51 To 99 Years |
|
Appliances
|
Dryer, Freezer, Stove, Washer, Refrigerator |
|
Basement Development
|
Unfinished |
|
Basement Type
|
N/a (unfinished) |
|
Construction Style Attachment
|
Detached |
|
Cooling Type
|
Central Air Conditioning |
|
Exterior Finish
|
Brick, Stucco |
|
Fire Protection
|
Smoke Detectors |
|
Flooring Type
|
Hardwood, Ceramic |
|
Foundation Type
|
Poured Concrete |
|
Heating Fuel
|
Natural Gas |
|
Heating Type
|
Forced Air |
|
Stories Total
|
2 |
|
Size Interior
|
1100 - 1500 Sqft |
|
Type
|
House |
|
Utility Water
|
Municipal Water |
Parking
Land
|
Acreage
|
No |
|
Fence Type
|
Partially Fenced |
|
Land Amenities
|
Golf Nearby, Schools, Public Transit |
|
Landscape Features
|
Landscaped |
|
Sewer
|
Septic System |
|
Size Depth
|
132 Ft ,4 In |
|
Size Frontage
|
56 Ft ,7 In |
|
Size Irregular
|
56.6 X 132.4 Ft |
|
Size Total Text
|
56.6 X 132.4 Ft|under 1/2 Acre |
|
Surface Water
|
Lake/pond |
|
Zoning Description
|
R1 |
Rooms
| Level |
Type |
Length |
Width |
Dimensions |
|
Second Level |
Bedroom 3 |
3.77 m |
3.54 m |
3.77 m x 3.54 m |
|
Second Level |
Bedroom 4 |
3.77 m |
3.51 m |
3.77 m x 3.51 m |
|
Main Level |
Living Room |
5.4 m |
3.46 m |
5.4 m x 3.46 m |
|
Main Level |
Kitchen |
4.34 m |
5.14 m |
4.34 m x 5.14 m |
|
Main Level |
Primary Bedroom |
3.12 m |
4.18 m |
3.12 m x 4.18 m |
|
Main Level |
Bedroom 2 |
3.07 m |
3.56 m |
3.07 m x 3.56 m |
Utilities
|
Cable
|
Available |
|
Electricity
|
Available |
https://www.realtor.ca/real-estate/28903725/90-queen-street-thames-centre-dorchester-dorchester
