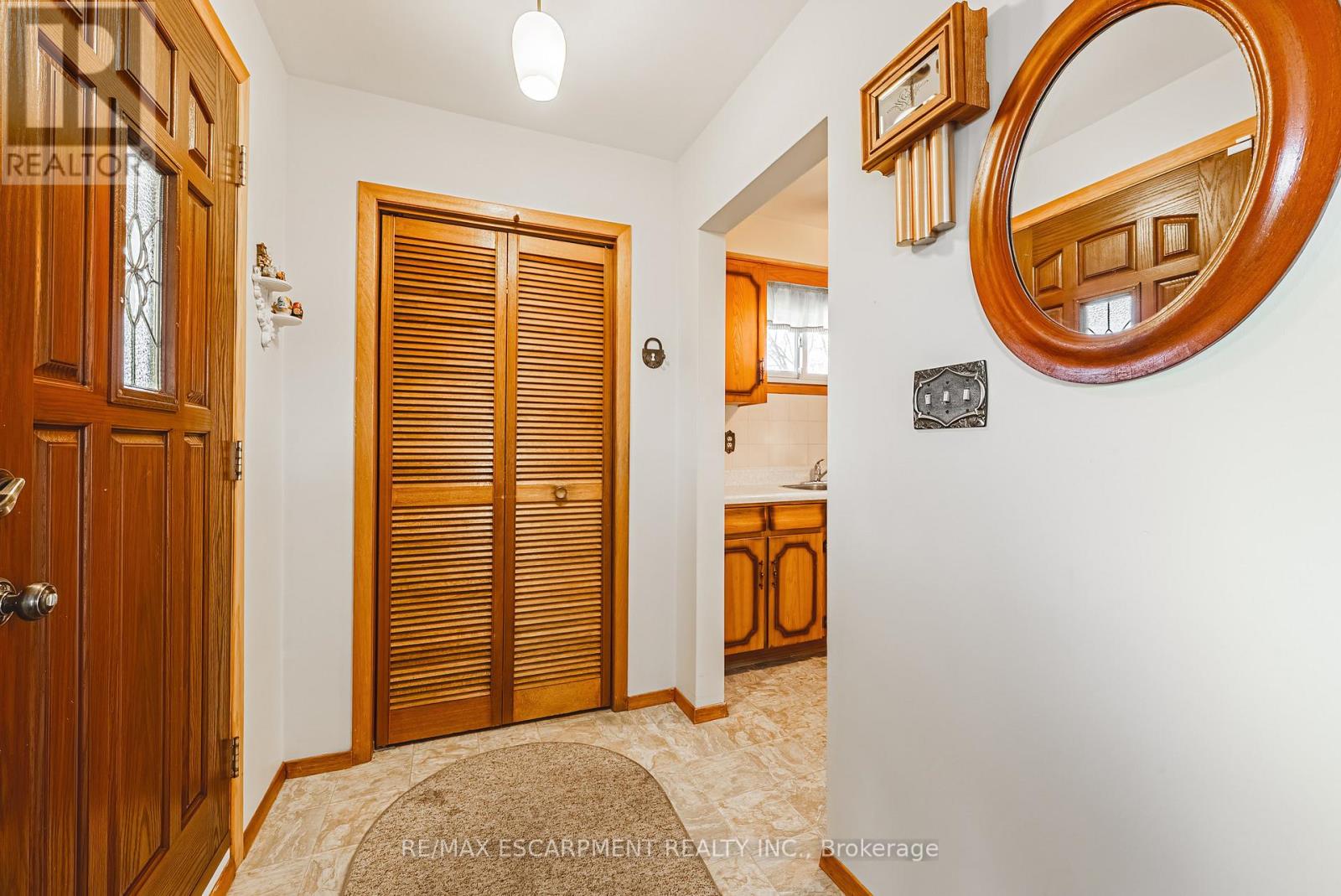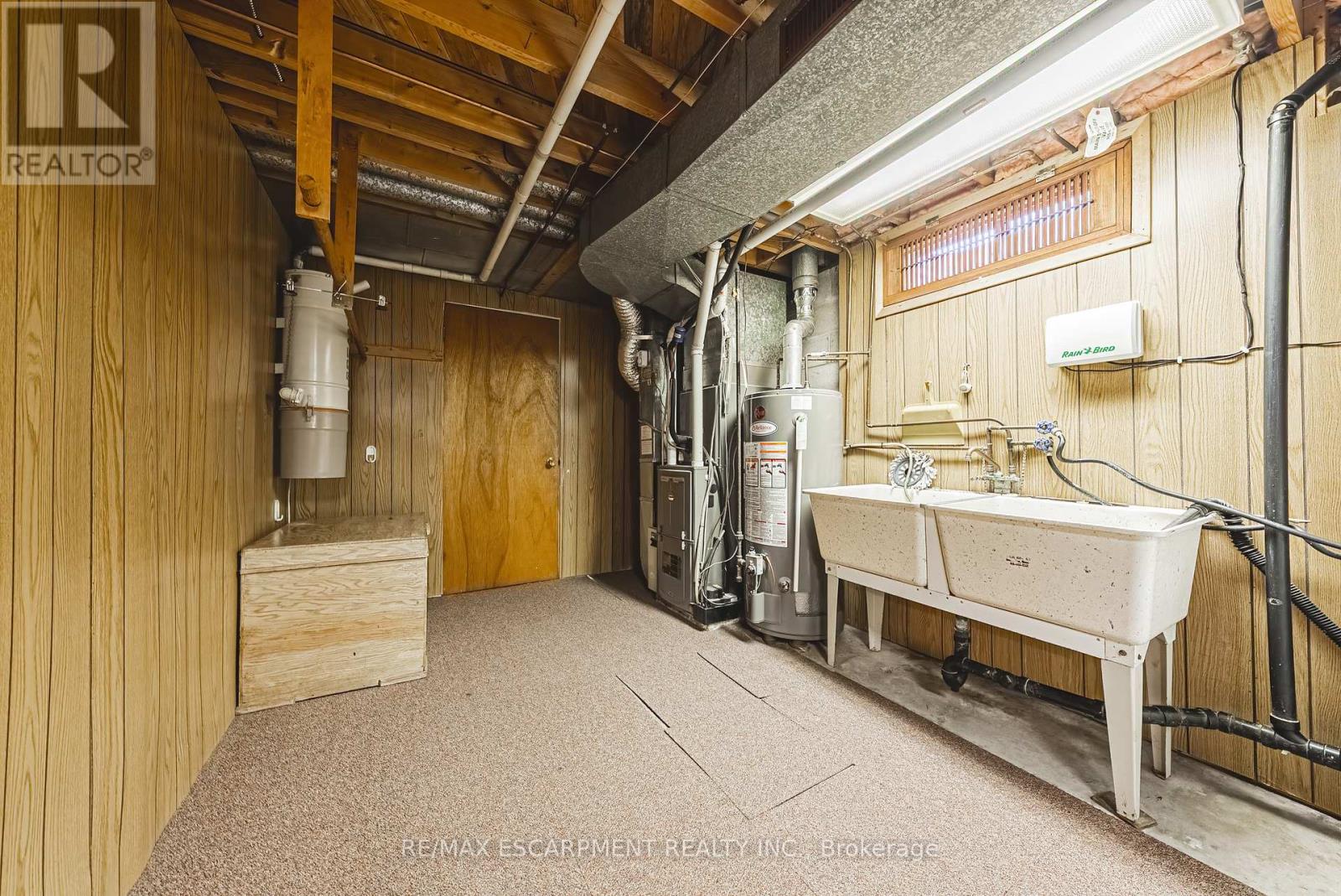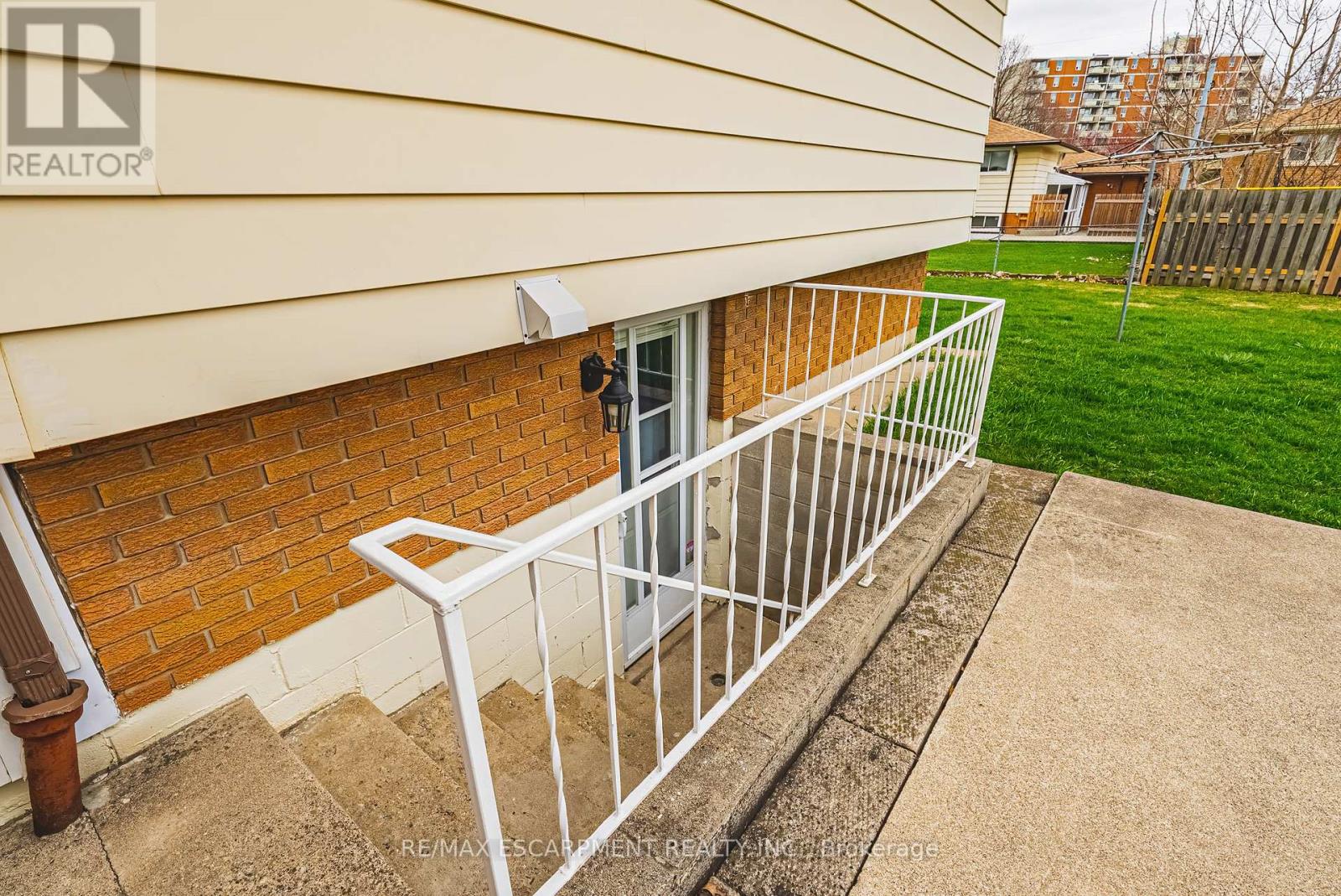4 Bedroom
2 Bathroom
1100 - 1500 sqft
Fireplace
Central Air Conditioning
Forced Air
$739,900
Cherished by the same family for over 50 years, this welcoming home offers timeless charm and a fantastic location. Situated close to all amenities with convenient access to the Red Hill Valley Parkway, its the perfect blend of comfort and accessibility - ready to be loved by its next family. Step inside to a thoughtfully designed floorplan featuring a spacious eat-in kitchen, a dining room with sliding doors leading to a generous backyard, and a bright, inviting living room. The upper level boasts three sizable bedrooms and a full 4-piece bath. Original hardwood flooring lies beneath the carpet in the living room, dining room, and all bedrooms - offering great potential to restore its classic beauty. The lower levels are ideal for extended family or in-law living, featuring a separate entrance, cozy family room with fireplace, an additional bedroom, updated bathroom, and a modern eat-in kitchen. Additional highlights include a single car garage, irrigation system, new furnace and A/C (22), and ample room throughout. Room sizes are approximate. (id:41954)
Property Details
|
MLS® Number
|
X12190512 |
|
Property Type
|
Single Family |
|
Community Name
|
Kentley |
|
Amenities Near By
|
Park, Place Of Worship, Public Transit, Schools |
|
Community Features
|
Community Centre |
|
Equipment Type
|
Water Heater |
|
Features
|
In-law Suite |
|
Parking Space Total
|
5 |
|
Rental Equipment Type
|
Water Heater |
|
Structure
|
Porch |
Building
|
Bathroom Total
|
2 |
|
Bedrooms Above Ground
|
3 |
|
Bedrooms Below Ground
|
1 |
|
Bedrooms Total
|
4 |
|
Age
|
51 To 99 Years |
|
Amenities
|
Fireplace(s) |
|
Appliances
|
Central Vacuum, Dishwasher, Dryer, Microwave, Stove, Washer, Window Coverings, Refrigerator |
|
Basement Type
|
Full |
|
Construction Style Attachment
|
Detached |
|
Construction Style Split Level
|
Backsplit |
|
Cooling Type
|
Central Air Conditioning |
|
Exterior Finish
|
Aluminum Siding, Brick |
|
Fire Protection
|
Alarm System |
|
Fireplace Present
|
Yes |
|
Fireplace Total
|
1 |
|
Foundation Type
|
Block |
|
Heating Fuel
|
Natural Gas |
|
Heating Type
|
Forced Air |
|
Size Interior
|
1100 - 1500 Sqft |
|
Type
|
House |
|
Utility Water
|
Municipal Water |
Parking
Land
|
Acreage
|
No |
|
Fence Type
|
Fenced Yard |
|
Land Amenities
|
Park, Place Of Worship, Public Transit, Schools |
|
Sewer
|
Sanitary Sewer |
|
Size Depth
|
129 Ft ,3 In |
|
Size Frontage
|
66 Ft |
|
Size Irregular
|
66 X 129.3 Ft |
|
Size Total Text
|
66 X 129.3 Ft |
Rooms
| Level |
Type |
Length |
Width |
Dimensions |
|
Second Level |
Bedroom 2 |
4.19 m |
2.77 m |
4.19 m x 2.77 m |
|
Second Level |
Bedroom 3 |
3.05 m |
2.72 m |
3.05 m x 2.72 m |
|
Second Level |
Bathroom |
|
|
Measurements not available |
|
Second Level |
Primary Bedroom |
3.99 m |
3.23 m |
3.99 m x 3.23 m |
|
Basement |
Kitchen |
|
|
Measurements not available |
|
Basement |
Laundry Room |
|
|
Measurements not available |
|
Basement |
Utility Room |
|
|
Measurements not available |
|
Basement |
Cold Room |
|
|
Measurements not available |
|
Lower Level |
Bedroom 4 |
2.74 m |
2.64 m |
2.74 m x 2.64 m |
|
Lower Level |
Bathroom |
|
|
Measurements not available |
|
Lower Level |
Family Room |
6.15 m |
3.96 m |
6.15 m x 3.96 m |
|
Main Level |
Foyer |
2.01 m |
1.47 m |
2.01 m x 1.47 m |
|
Main Level |
Living Room |
5.08 m |
4.22 m |
5.08 m x 4.22 m |
|
Main Level |
Dining Room |
4.04 m |
2.01 m |
4.04 m x 2.01 m |
|
Main Level |
Kitchen |
2.87 m |
3 m |
2.87 m x 3 m |
|
Main Level |
Eating Area |
3.05 m |
2.44 m |
3.05 m x 2.44 m |
https://www.realtor.ca/real-estate/28404097/90-pottruff-road-n-hamilton-kentley-kentley

















































