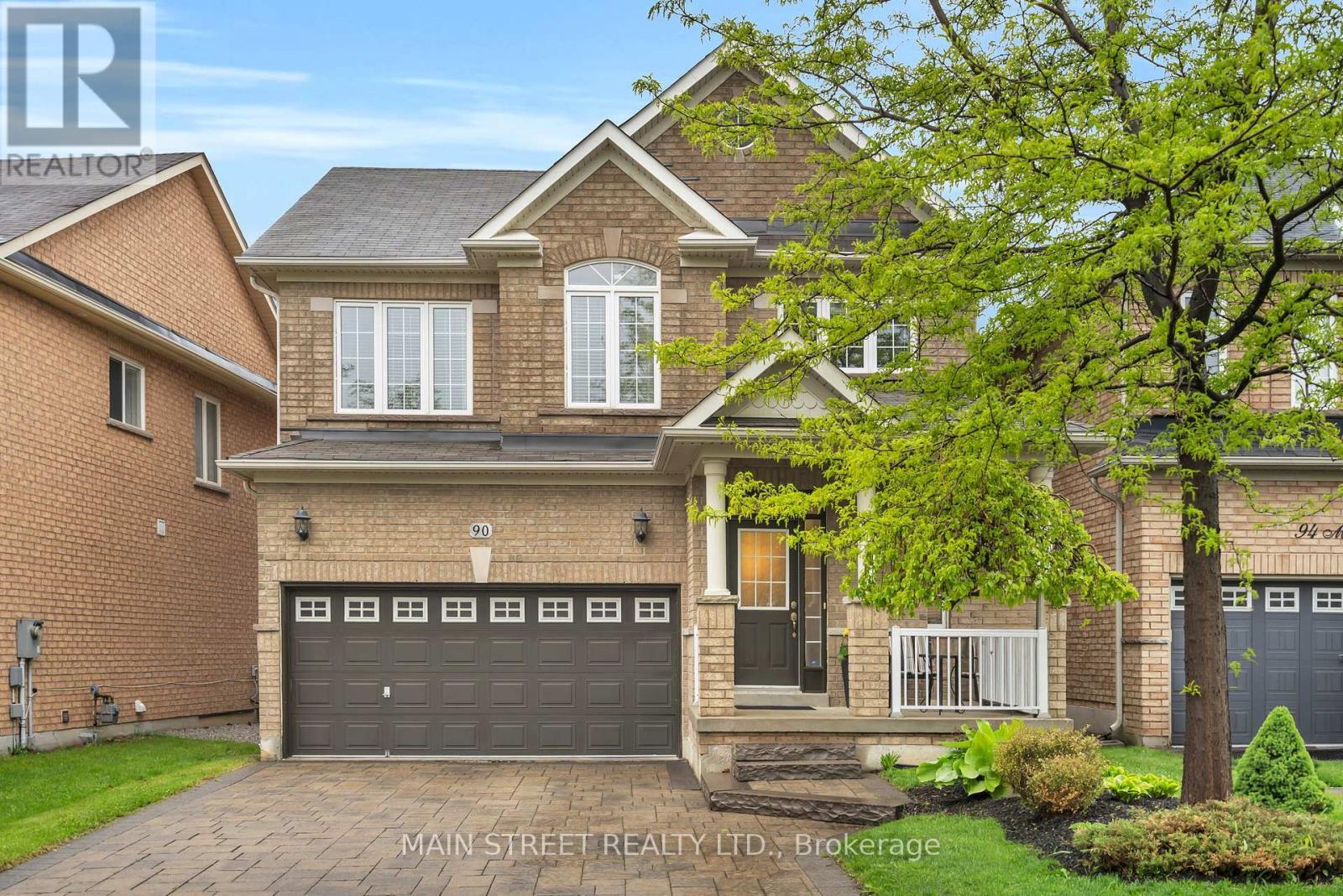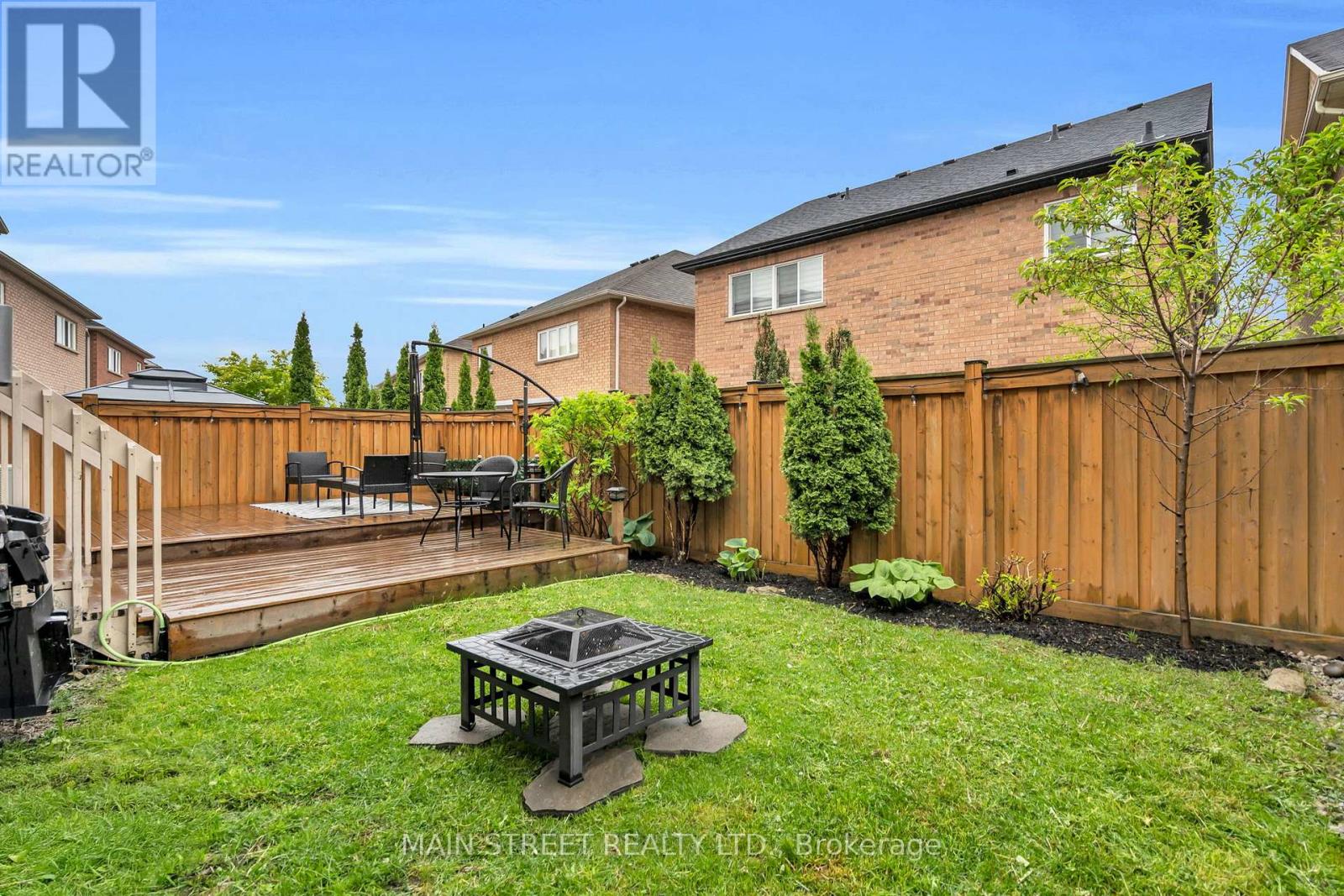90 Moderna Drive Vaughan (Vellore Village), Ontario L4H 0R7
$1,299,000
Nestled In One Of Vaughan's Most Sought-After Neighbourhoods, This Beautifully Maintained Family Home, Set In A Scenic Treelined Pocket, Offers A Bright And Open Layout Featuring 9ft Ceilings On Main Floor, Spacious Living/Dining Room With Pristine Hardwood Floors, And An Updated Eat-In Kitchen With Modern Quartz Countertops, Backsplash, Stainless Steel Appliances And Walk-Out To Relaxing Deck. Large Living Room Includes A Cozy Gas Fireplace - Perfect For Relaxing Evenings. The Hardwood Floors Continue Upstairs To Three Spacious Bedrooms Including A Generous Primary Suite With Calming Treetop Views, A Huge Walk-In Closet With Organizer, And A Spa-Like 5-Piece Ensuite Bath. Extras Include Impressive 4 Car Driveway Showcasing High-End Stonework, Fully Finished Basement With Pot Lights And Bathroom Rough-In, Garage Access, And More! Located In One Of Vellore Villages Quietest Neighbourhoods With Access To Parks, Walking Trails, And Minutes To Kortright Centre for Conservation - You Won't Want To Miss This! (id:41954)
Open House
This property has open houses!
2:00 pm
Ends at:4:00 pm
2:00 pm
Ends at:4:00 pm
Property Details
| MLS® Number | N12169058 |
| Property Type | Single Family |
| Community Name | Vellore Village |
| Parking Space Total | 6 |
Building
| Bathroom Total | 3 |
| Bedrooms Above Ground | 3 |
| Bedrooms Total | 3 |
| Appliances | Central Vacuum, Alarm System, Dishwasher, Dryer, Garage Door Opener, Microwave, Hood Fan, Satellite Dish, Stove, Washer, Window Coverings, Refrigerator |
| Basement Development | Finished |
| Basement Type | N/a (finished) |
| Construction Style Attachment | Detached |
| Cooling Type | Central Air Conditioning |
| Exterior Finish | Brick |
| Fireplace Present | Yes |
| Flooring Type | Hardwood |
| Foundation Type | Poured Concrete |
| Half Bath Total | 1 |
| Heating Fuel | Natural Gas |
| Heating Type | Forced Air |
| Stories Total | 2 |
| Size Interior | 1500 - 2000 Sqft |
| Type | House |
| Utility Water | Municipal Water |
Parking
| Attached Garage | |
| Garage |
Land
| Acreage | No |
| Sewer | Sanitary Sewer |
| Size Depth | 78 Ft ,9 In |
| Size Frontage | 36 Ft ,2 In |
| Size Irregular | 36.2 X 78.8 Ft |
| Size Total Text | 36.2 X 78.8 Ft |
Rooms
| Level | Type | Length | Width | Dimensions |
|---|---|---|---|---|
| Second Level | Primary Bedroom | 4.67 m | 4.43 m | 4.67 m x 4.43 m |
| Second Level | Bedroom 2 | 3.87 m | 3.18 m | 3.87 m x 3.18 m |
| Second Level | Bedroom 3 | 4.04 m | 3.33 m | 4.04 m x 3.33 m |
| Main Level | Dining Room | 2.75 m | 3.3 m | 2.75 m x 3.3 m |
| Main Level | Family Room | 2.75 m | 3.3 m | 2.75 m x 3.3 m |
| Main Level | Living Room | 5.12 m | 3.3 m | 5.12 m x 3.3 m |
| Main Level | Kitchen | 5.15 m | 3.29 m | 5.15 m x 3.29 m |
https://www.realtor.ca/real-estate/28357928/90-moderna-drive-vaughan-vellore-village-vellore-village
Interested?
Contact us for more information



























