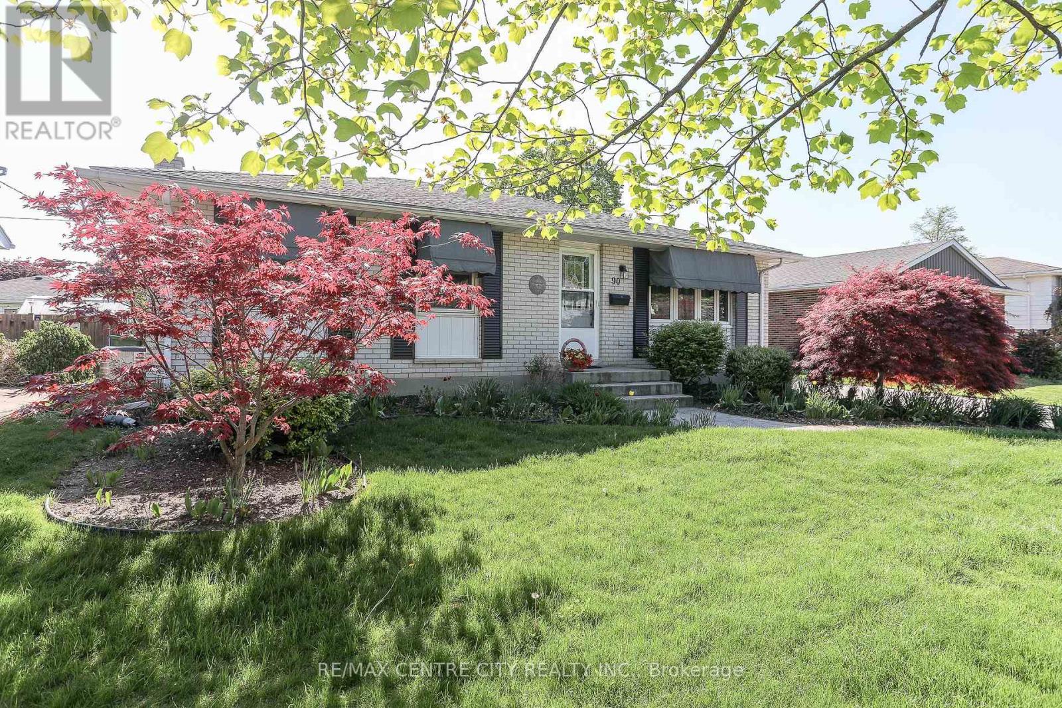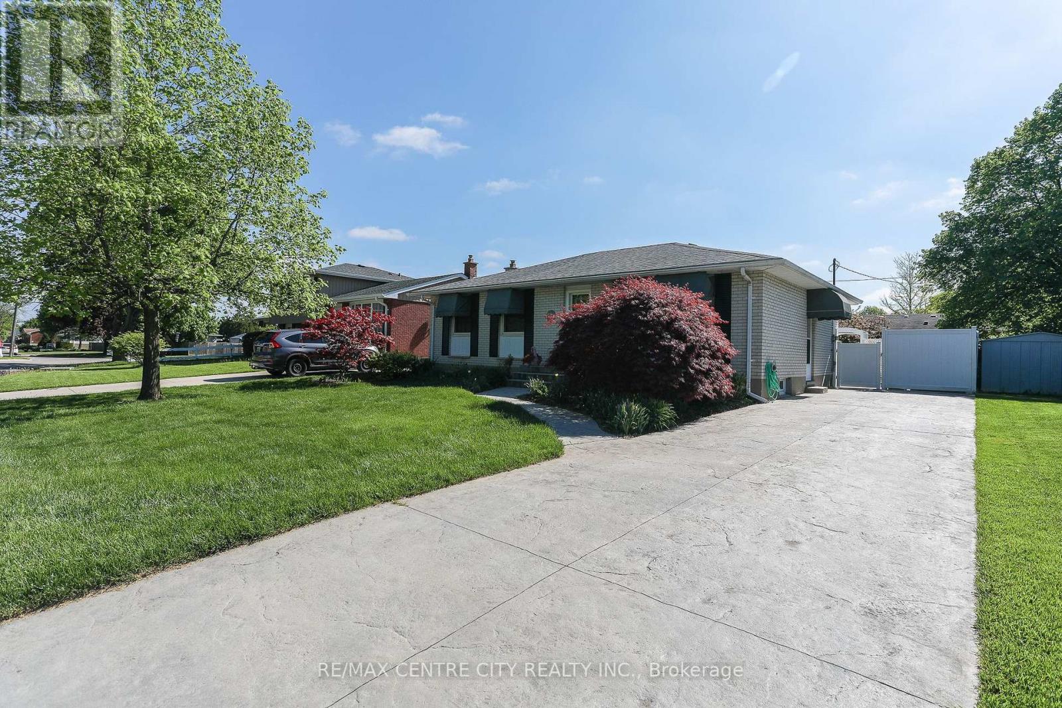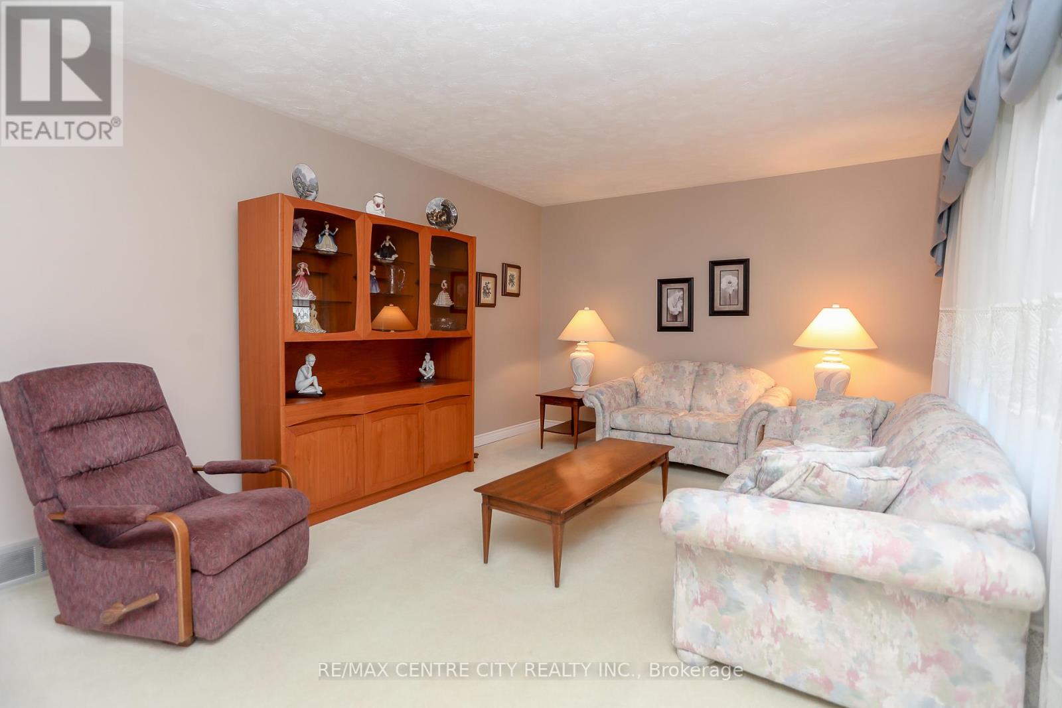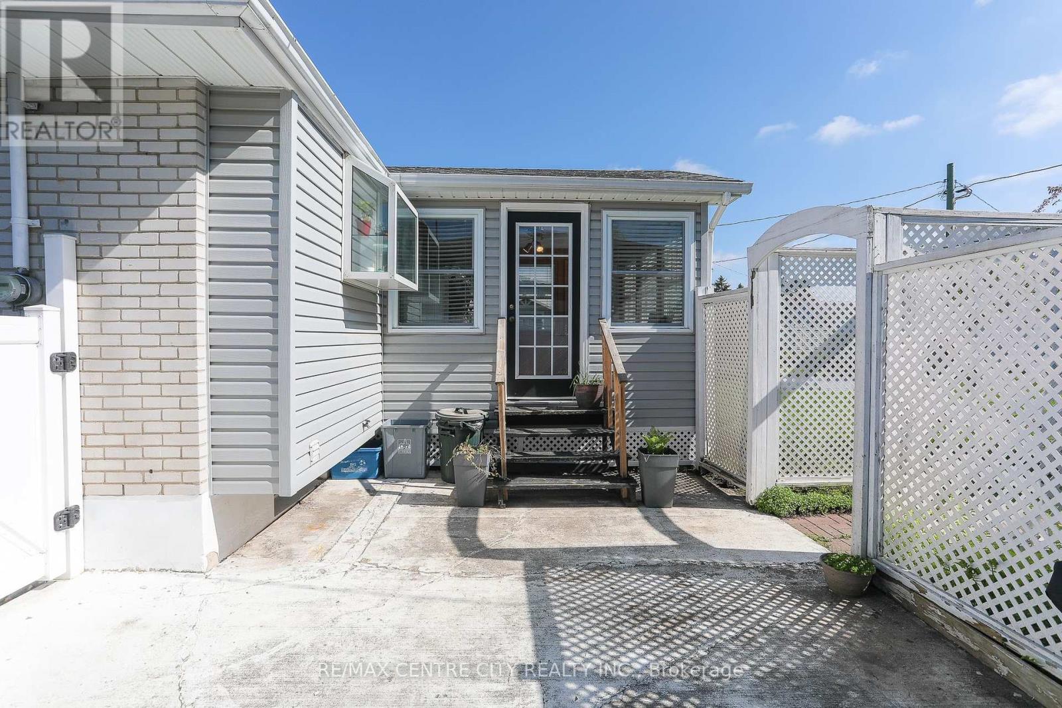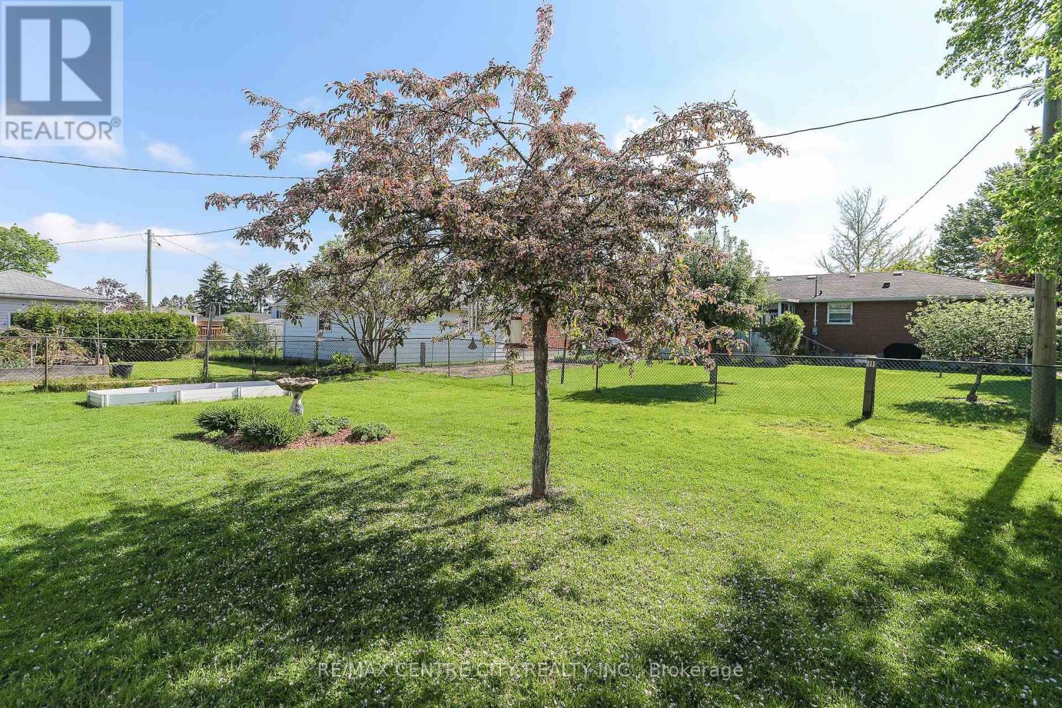3 Bedroom
2 Bathroom
700 - 1100 sqft
Bungalow
Central Air Conditioning
Forced Air
Landscaped
$519,900
Solid brick bungalow located in desirable area. A short walk to St. Josephs high school and Mitchell Hepburn elementary school. This spotlessly, clean home features three bedrooms and two full baths. A large bright living room at the front of the house opens to the kitchen with eating area that features updated hardwood floors. A beautiful three season sunroom is situated off the dining area and overlooks a fully fenced yard with 2 storage shed and a patio area thats perfect for outdoor entertaining. The lower level is finished with a freshly painted rec-room, laundry area, lower level bathroom and ample storage space. The exterior has stunning curb appeal, a stamped concrete driveway with parking for 3 cars, and gorgeous landscaping. All appliances included and more. (id:41954)
Property Details
|
MLS® Number
|
X12158563 |
|
Property Type
|
Single Family |
|
Community Name
|
St. Thomas |
|
Amenities Near By
|
Beach, Hospital |
|
Parking Space Total
|
3 |
|
Structure
|
Patio(s), Shed |
Building
|
Bathroom Total
|
2 |
|
Bedrooms Above Ground
|
3 |
|
Bedrooms Total
|
3 |
|
Age
|
51 To 99 Years |
|
Appliances
|
Dishwasher, Dryer, Microwave, Stove, Washer, Refrigerator |
|
Architectural Style
|
Bungalow |
|
Basement Development
|
Partially Finished |
|
Basement Type
|
N/a (partially Finished) |
|
Construction Style Attachment
|
Detached |
|
Cooling Type
|
Central Air Conditioning |
|
Exterior Finish
|
Vinyl Siding, Brick |
|
Foundation Type
|
Concrete |
|
Heating Fuel
|
Natural Gas |
|
Heating Type
|
Forced Air |
|
Stories Total
|
1 |
|
Size Interior
|
700 - 1100 Sqft |
|
Type
|
House |
|
Utility Water
|
Municipal Water |
Parking
Land
|
Acreage
|
No |
|
Fence Type
|
Fully Fenced, Fenced Yard |
|
Land Amenities
|
Beach, Hospital |
|
Landscape Features
|
Landscaped |
|
Sewer
|
Sanitary Sewer |
|
Size Depth
|
110 Ft |
|
Size Frontage
|
55 Ft |
|
Size Irregular
|
55 X 110 Ft |
|
Size Total Text
|
55 X 110 Ft |
Rooms
| Level |
Type |
Length |
Width |
Dimensions |
|
Basement |
Laundry Room |
2.93 m |
2.77 m |
2.93 m x 2.77 m |
|
Basement |
Utility Room |
7.72 m |
2.7 m |
7.72 m x 2.7 m |
|
Basement |
Bathroom |
2.37 m |
1.61 m |
2.37 m x 1.61 m |
|
Basement |
Recreational, Games Room |
7.53 m |
8.4 m |
7.53 m x 8.4 m |
|
Main Level |
Bathroom |
3.01 m |
1.51 m |
3.01 m x 1.51 m |
|
Main Level |
Bedroom |
2.82 m |
2.98 m |
2.82 m x 2.98 m |
|
Main Level |
Bedroom |
3.88 m |
2.68 m |
3.88 m x 2.68 m |
|
Main Level |
Dining Room |
4.63 m |
2.93 m |
4.63 m x 2.93 m |
|
Main Level |
Kitchen |
3.58 m |
2.77 m |
3.58 m x 2.77 m |
|
Main Level |
Living Room |
3.51 m |
5.41 m |
3.51 m x 5.41 m |
|
Main Level |
Primary Bedroom |
3.01 m |
3.84 m |
3.01 m x 3.84 m |
|
Main Level |
Sunroom |
3.32 m |
3.38 m |
3.32 m x 3.38 m |
https://www.realtor.ca/real-estate/28334858/90-lawrence-avenue-w-st-thomas-st-thomas
