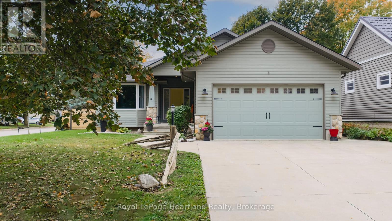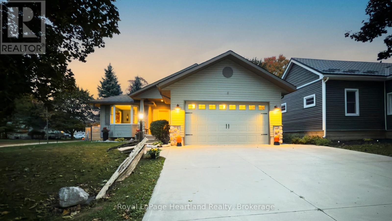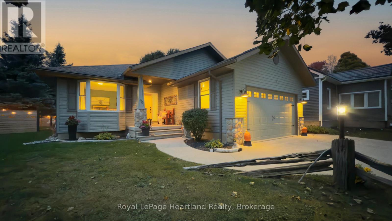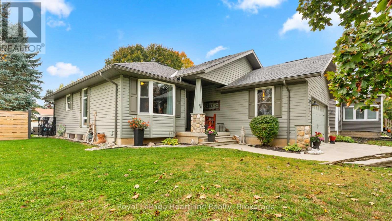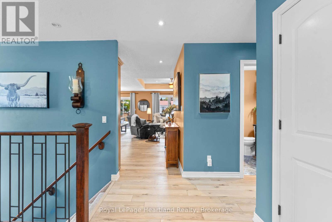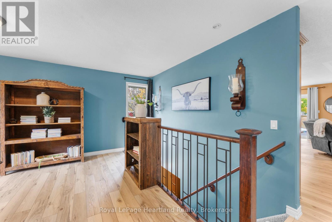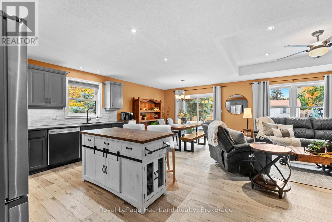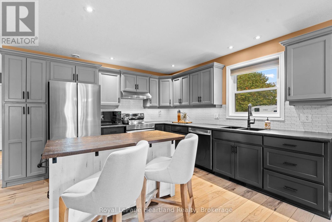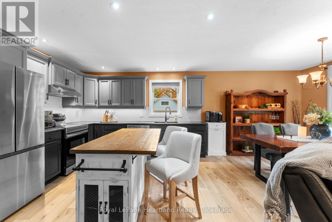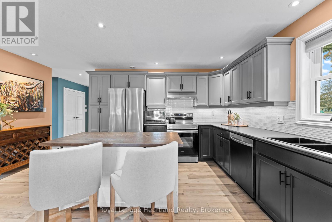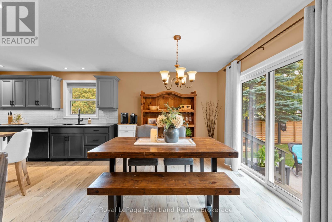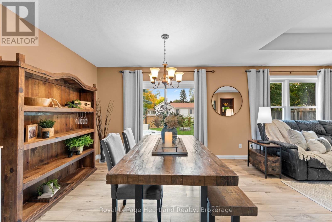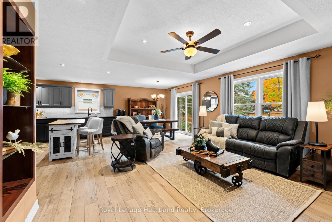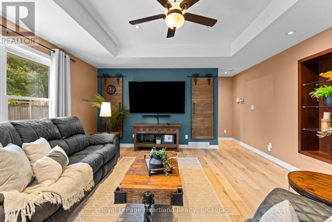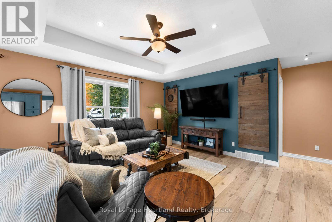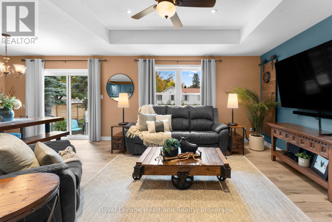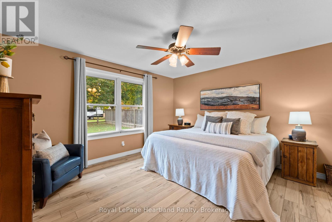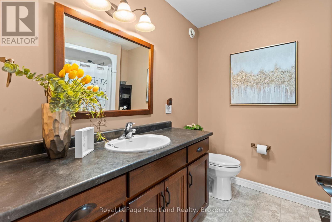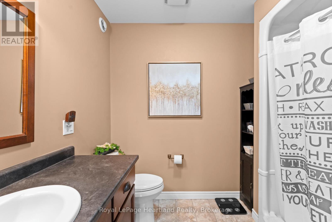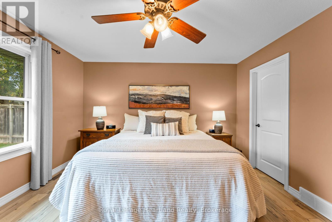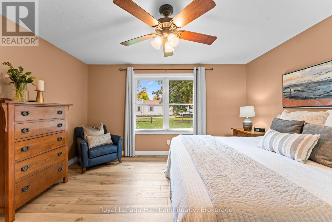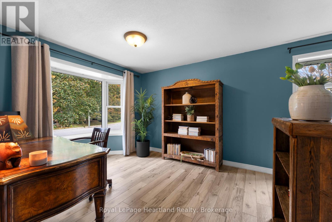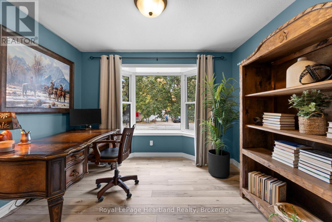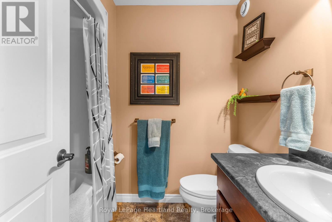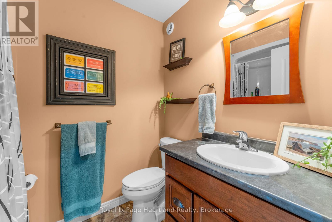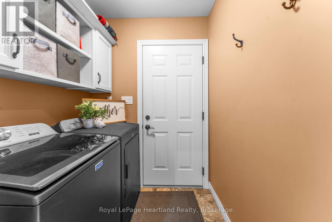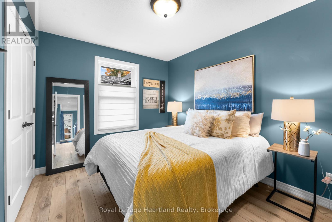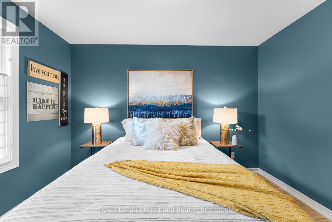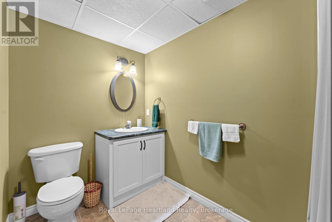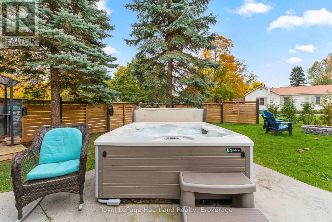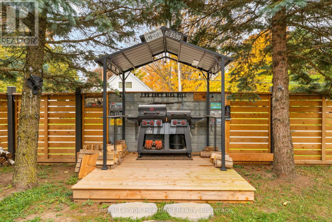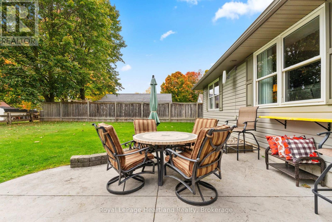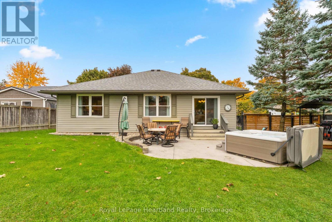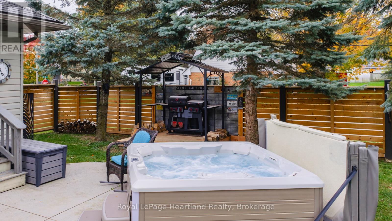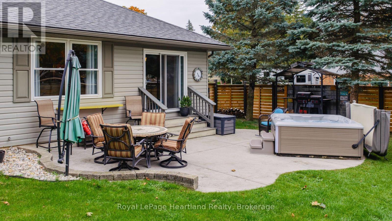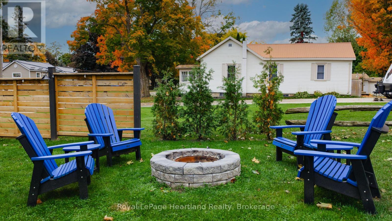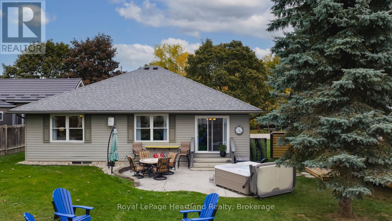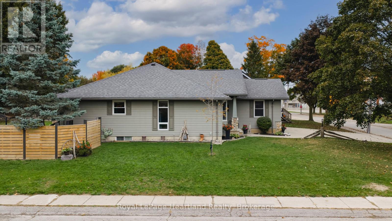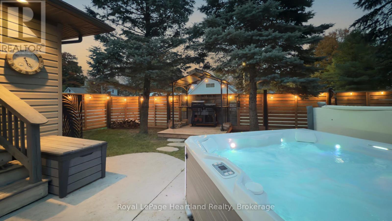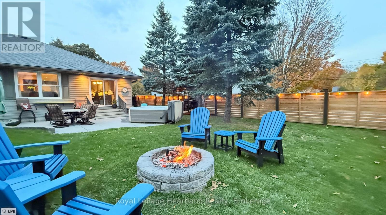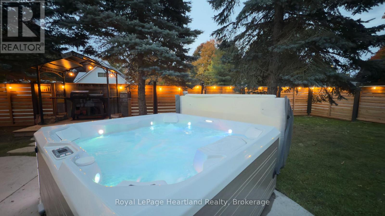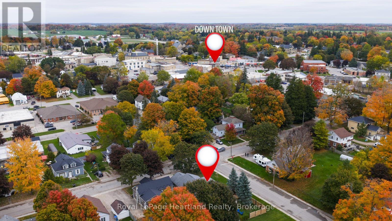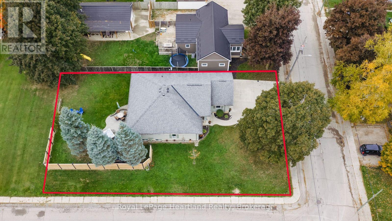2 Bedroom
3 Bathroom
1100 - 1500 sqft
Bungalow
Fireplace
Central Air Conditioning, Air Exchanger
Forced Air
$649,000
90 Joseph Street is a beautifully maintained bungalow that shows like new. Built in 2009 and set on a large corner lot in one of Clinton's most peaceful neighbourhoods, this home offers comfort, style, and exceptional outdoor living - all just a 15-minute drive to the beautiful beaches of Lake Huron in Bayfield and Goderich.Step inside to a bright den or office featuring a bay window that fills the space with natural light. The open-concept kitchen and dining area boast upgraded countertops, a convenient island for two, and a patio door leading directly to the private backyard retreat. Luxury laminate flooring flows throughout the main floor, complemented by fresh paint and a custom-built stair railing that adds a modern touch.The spacious primary bedroom includes a walk-in closet and a private ensuite, while main-floor laundry sits just steps from the garage for added convenience. A bonus staircase from the garage to the basement offers easy access and added functionality. Downstairs, the full basement with high ceilings already features a finished 3-piece bathroom and offers plenty of room for additional bedrooms or living space if desired.Outside, the backyard is simply incredible - a stamped-concrete patio, mature trees for privacy, ambient lighting, and a covered BBQ area create an inviting space for entertaining. Evenings are made better with a two-year-old hot tub surrounded by landscaped river-rock beds and fencing that adds both privacy and charm. The concrete driveway accommodates four vehicles plus a 1.5-car garage for extra storage.If you've been searching for a move-in-ready home with thoughtful upgrades, modern finishes, and an exceptional outdoor space, this one is a must-see. (id:41954)
Property Details
|
MLS® Number
|
X12472921 |
|
Property Type
|
Single Family |
|
Community Name
|
Clinton |
|
Features
|
Sump Pump |
|
Parking Space Total
|
6 |
Building
|
Bathroom Total
|
3 |
|
Bedrooms Above Ground
|
2 |
|
Bedrooms Total
|
2 |
|
Age
|
6 To 15 Years |
|
Amenities
|
Fireplace(s) |
|
Appliances
|
Garage Door Opener Remote(s), Water Heater, Dishwasher, Dryer, Garage Door Opener, Stove, Washer, Refrigerator |
|
Architectural Style
|
Bungalow |
|
Basement Development
|
Partially Finished |
|
Basement Type
|
Full (partially Finished) |
|
Construction Style Attachment
|
Detached |
|
Cooling Type
|
Central Air Conditioning, Air Exchanger |
|
Exterior Finish
|
Vinyl Siding |
|
Fireplace Present
|
Yes |
|
Fireplace Total
|
1 |
|
Foundation Type
|
Concrete |
|
Heating Fuel
|
Natural Gas |
|
Heating Type
|
Forced Air |
|
Stories Total
|
1 |
|
Size Interior
|
1100 - 1500 Sqft |
|
Type
|
House |
|
Utility Water
|
Municipal Water |
Parking
Land
|
Acreage
|
No |
|
Sewer
|
Sanitary Sewer |
|
Size Irregular
|
66 X 122.4 Acre |
|
Size Total Text
|
66 X 122.4 Acre |
|
Zoning Description
|
R1 |
Rooms
| Level |
Type |
Length |
Width |
Dimensions |
|
Lower Level |
Bathroom |
3 m |
1.73 m |
3 m x 1.73 m |
|
Ground Level |
Living Room |
3.99 m |
3.33 m |
3.99 m x 3.33 m |
|
Ground Level |
Kitchen |
13 m |
13 m |
13 m x 13 m |
|
Ground Level |
Family Room |
4.82 m |
4.67 m |
4.82 m x 4.67 m |
|
Ground Level |
Dining Room |
13 m |
6 m |
13 m x 6 m |
|
Ground Level |
Primary Bedroom |
4.26 m |
3.96 m |
4.26 m x 3.96 m |
|
Ground Level |
Bedroom |
3.56 m |
2.37 m |
3.56 m x 2.37 m |
|
Ground Level |
Bathroom |
2.68 m |
3.67 m |
2.68 m x 3.67 m |
|
Ground Level |
Bathroom |
2.39 m |
1.69 m |
2.39 m x 1.69 m |
https://www.realtor.ca/real-estate/29012670/90-joseph-street-central-huron-clinton-clinton
