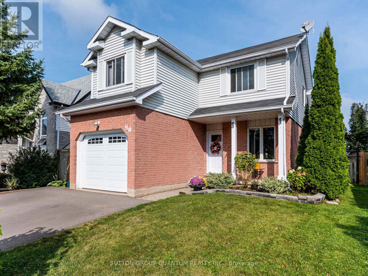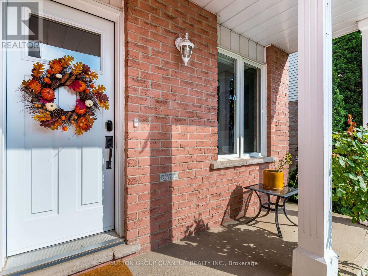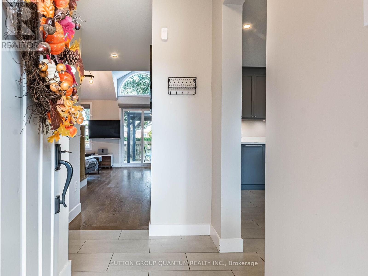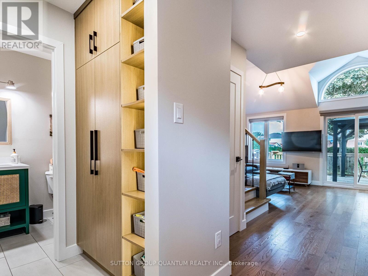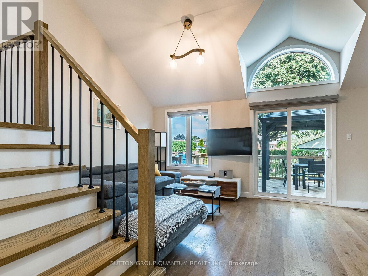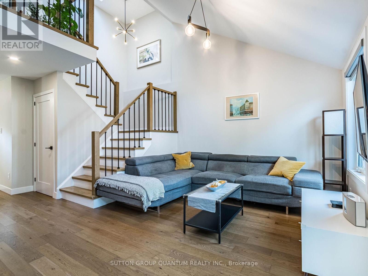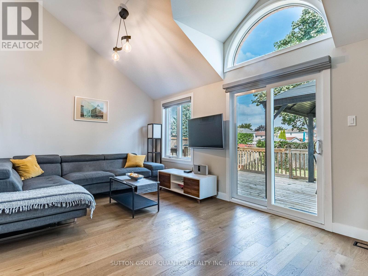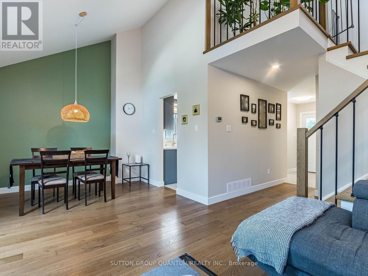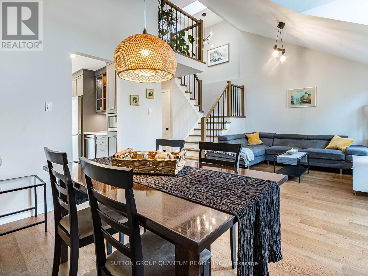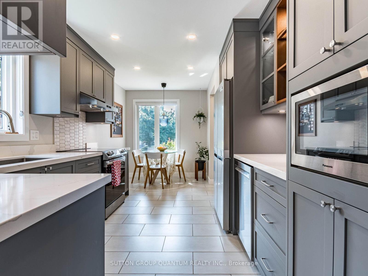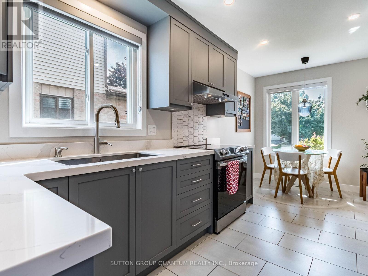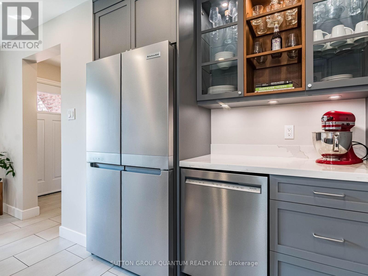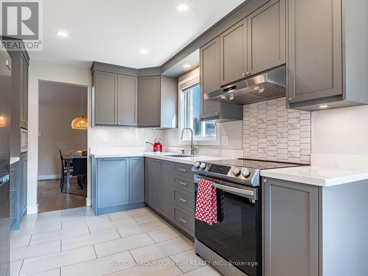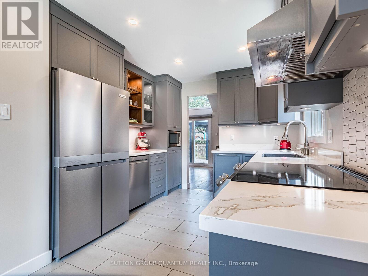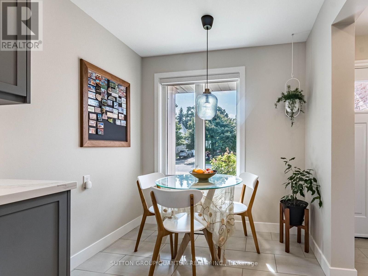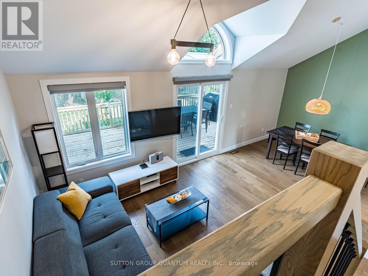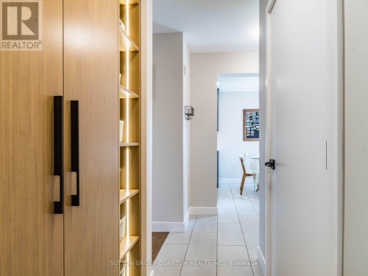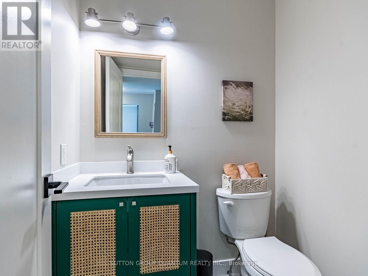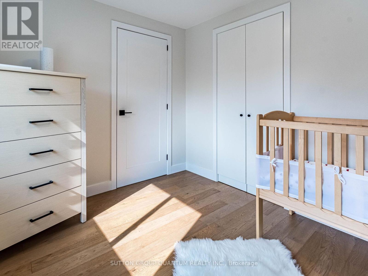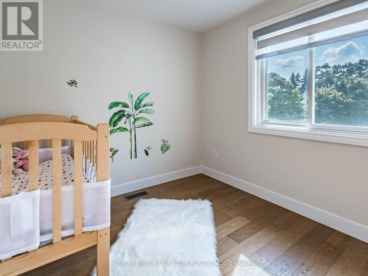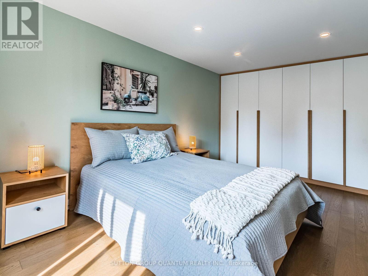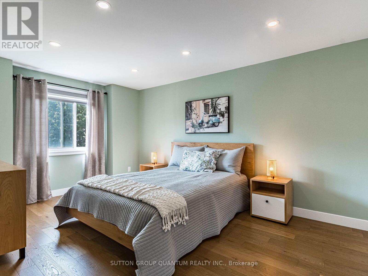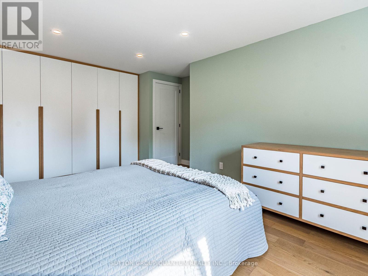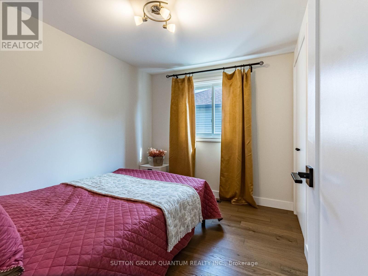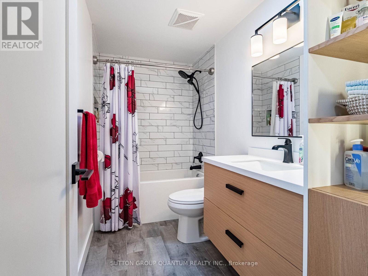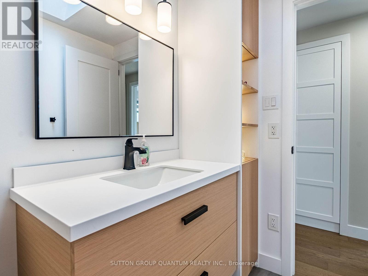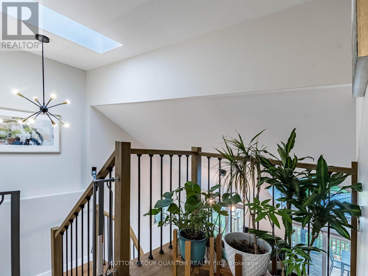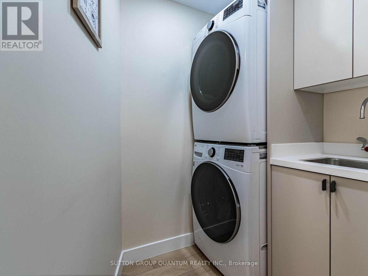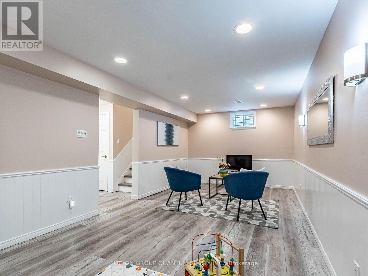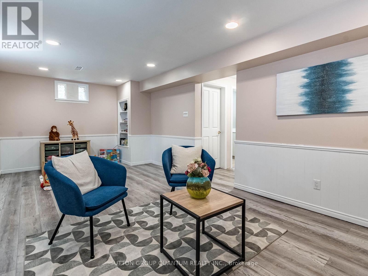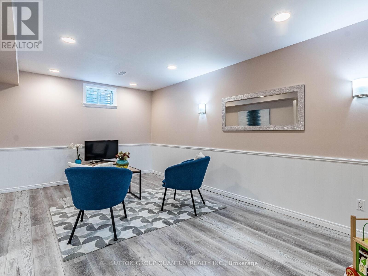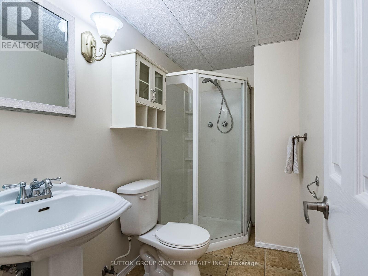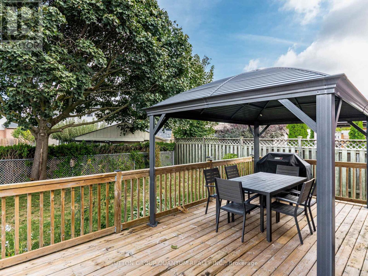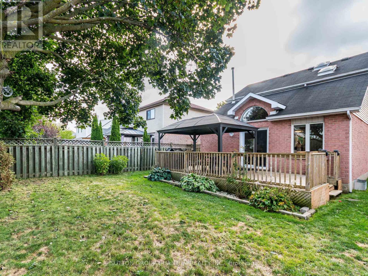3 Bedroom
3 Bathroom
1100 - 1500 sqft
Central Air Conditioning
Forced Air
$699,000
Welcome to this charming newly updated 3-bdrm detached home. Bright and spacious home with front entryway complete with a custom hall closet and easy access to the interior garage. The main floor flows seamlessly into an open concept living and dining area with Cathedral ceilings. Modern, Custom Kitchen Equipped with Quartz coutertop and Stainless Steel Appliances. Nestled in South Cambridge in the highly desirable, family-friendly, Branchton Park neighbourhood with easy access to trails, parks, schools, Savanna Golf Links. The finished basement offers versatile additional living space. The private backyard is ideal for relaxing or entertaining. This delightful property is perfect for those seeking a friendly neighborhood atmosphere with convenient access to local amenities. Upgrades include new upper bath (2024), kitchen / dining / living area and powder room including flooring and light fixtures (2024), washer and dryer (2024), All Kitchen Appliances (2024) and freshly painted throughout. (id:41954)
Property Details
|
MLS® Number
|
X12425991 |
|
Property Type
|
Single Family |
|
Equipment Type
|
Water Heater |
|
Parking Space Total
|
3 |
|
Rental Equipment Type
|
Water Heater |
Building
|
Bathroom Total
|
3 |
|
Bedrooms Above Ground
|
3 |
|
Bedrooms Total
|
3 |
|
Appliances
|
Water Softener, Blinds, Dishwasher, Dryer, Garage Door Opener, Microwave, Stove, Washer, Refrigerator |
|
Basement Development
|
Finished |
|
Basement Type
|
N/a (finished) |
|
Construction Style Attachment
|
Detached |
|
Cooling Type
|
Central Air Conditioning |
|
Exterior Finish
|
Aluminum Siding, Brick |
|
Flooring Type
|
Ceramic, Hardwood, Laminate |
|
Foundation Type
|
Concrete |
|
Half Bath Total
|
1 |
|
Heating Fuel
|
Natural Gas |
|
Heating Type
|
Forced Air |
|
Stories Total
|
2 |
|
Size Interior
|
1100 - 1500 Sqft |
|
Type
|
House |
|
Utility Water
|
Municipal Water |
Parking
Land
|
Acreage
|
No |
|
Sewer
|
Sanitary Sewer |
|
Size Depth
|
100 Ft ,1 In |
|
Size Frontage
|
39 Ft ,4 In |
|
Size Irregular
|
39.4 X 100.1 Ft |
|
Size Total Text
|
39.4 X 100.1 Ft |
Rooms
| Level |
Type |
Length |
Width |
Dimensions |
|
Second Level |
Primary Bedroom |
4.5 m |
3.3 m |
4.5 m x 3.3 m |
|
Second Level |
Bedroom 2 |
2.96 m |
2.52 m |
2.96 m x 2.52 m |
|
Second Level |
Bedroom 3 |
2.96 m |
2.47 m |
2.96 m x 2.47 m |
|
Basement |
Recreational, Games Room |
6.6 m |
3.25 m |
6.6 m x 3.25 m |
|
Basement |
Laundry Room |
1.65 m |
1.44 m |
1.65 m x 1.44 m |
|
Basement |
Den |
3.32 m |
1.94 m |
3.32 m x 1.94 m |
|
Main Level |
Kitchen |
3.4 m |
2.9 m |
3.4 m x 2.9 m |
|
Main Level |
Eating Area |
2.3 m |
1.78 m |
2.3 m x 1.78 m |
|
Main Level |
Dining Room |
3.3 m |
2.65 m |
3.3 m x 2.65 m |
|
Main Level |
Great Room |
4.1 m |
3.45 m |
4.1 m x 3.45 m |
https://www.realtor.ca/real-estate/28911851/90-ironstone-drive-cambridge
