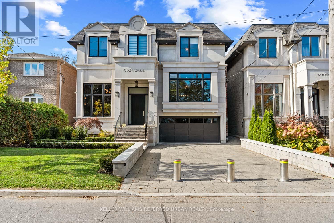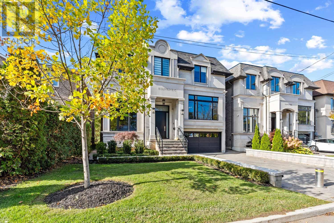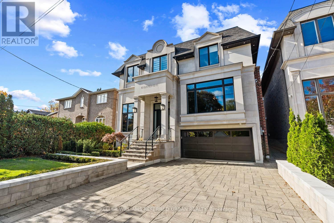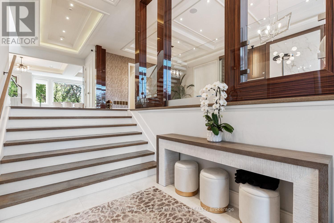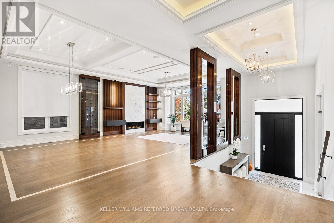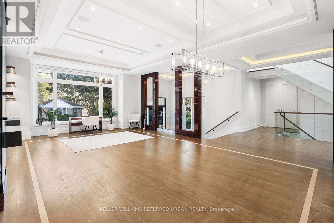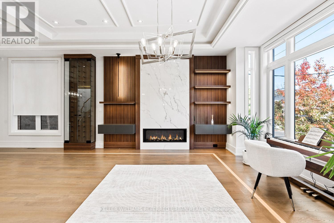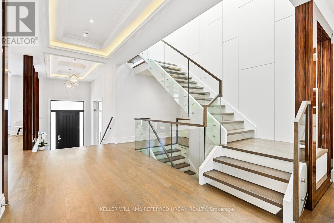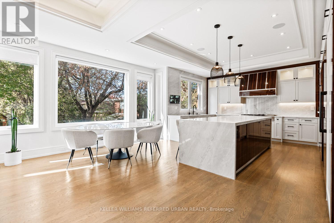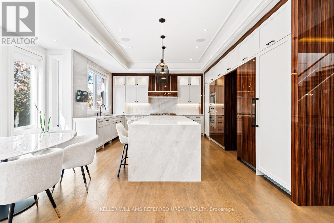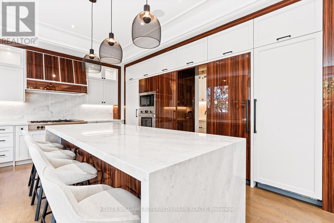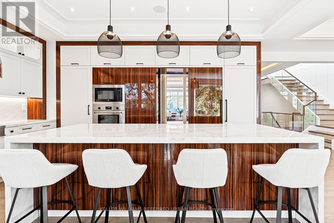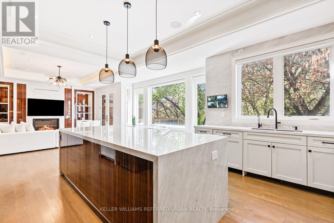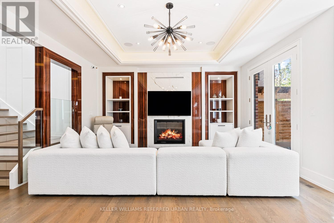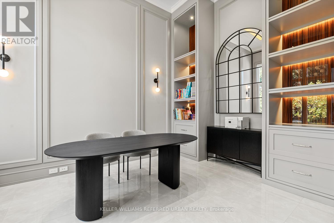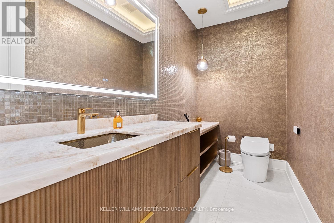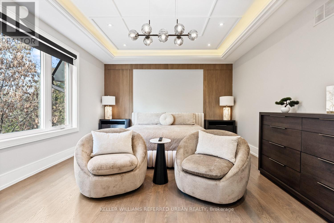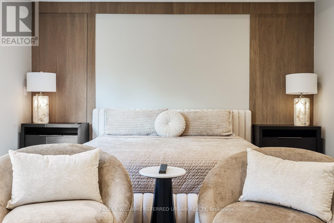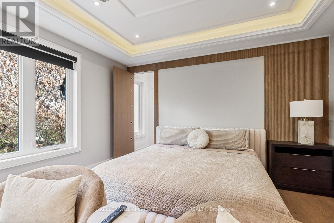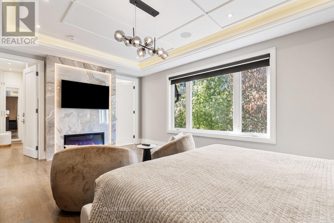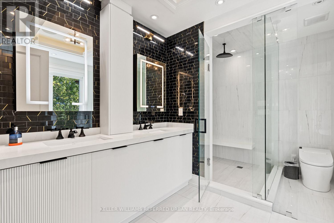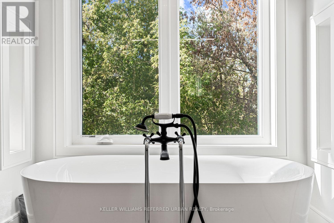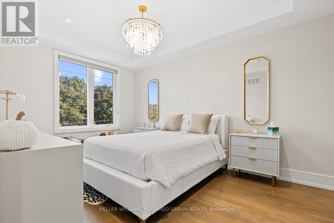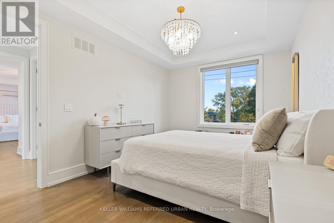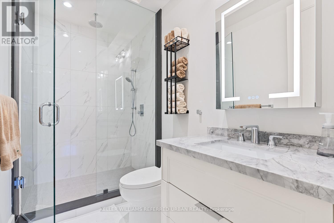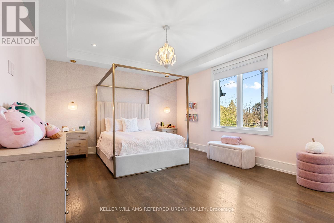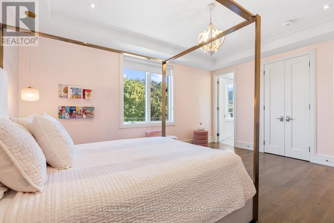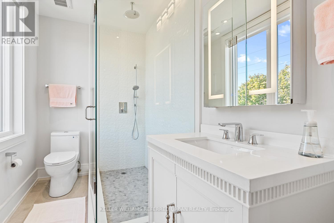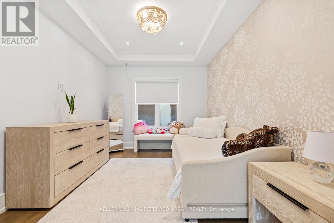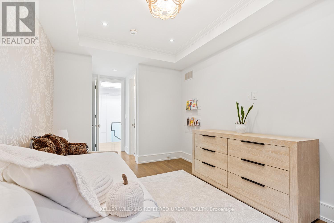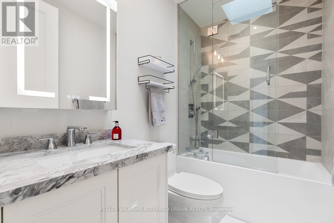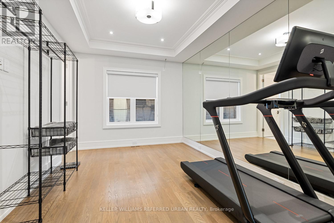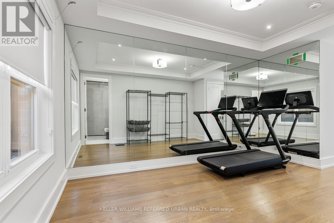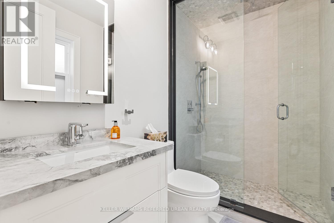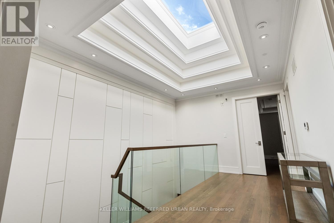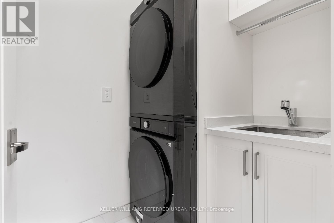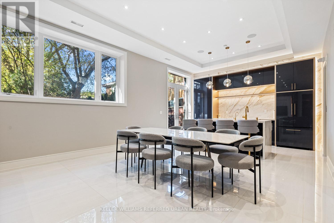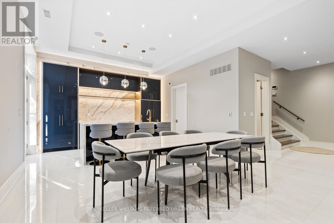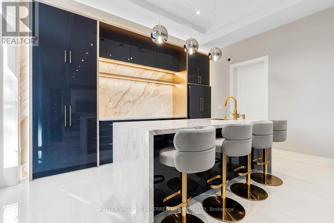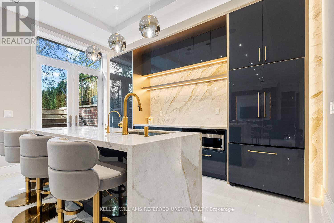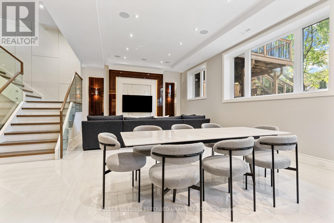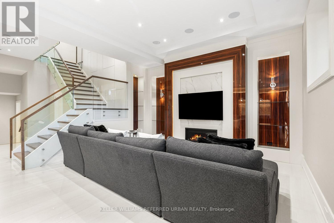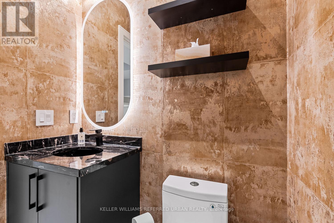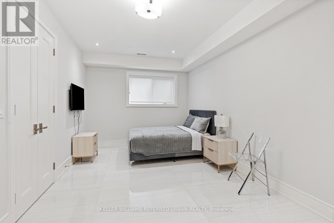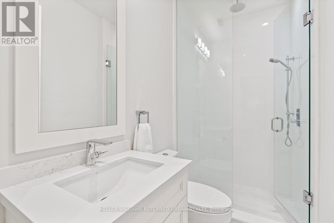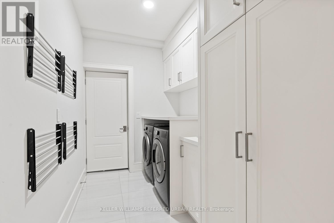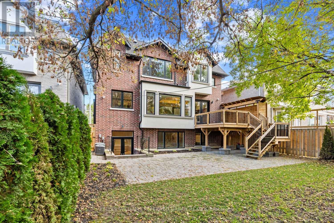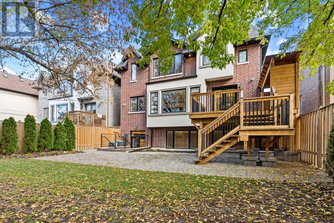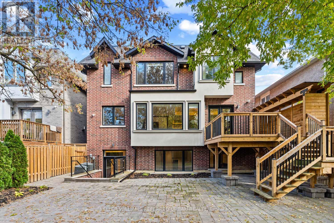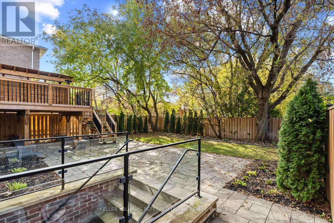6 Bedroom
8 Bathroom
3500 - 5000 sqft
Fireplace
Central Air Conditioning
Forced Air
$3,990,000
This newer stone and brick residence has been re-imagined and redesigned to the highest standards with exceptional attention to detail. Offering nearly 5,600 sq. ft. of luxury finished space on all levels, this home features brand-new designer bathrooms, a custom kitchen, built-in cabinetry, a showcase wine wall, and smart home automation including motorized blinds and heated floors.All bedrooms include ensuite baths, and the home's soaring ceilings, detailed millwork, and elegant lighting create a refined and welcoming atmosphere. Exterior highlights include extensive landscaping, a new interlock driveway with security bollards, and a double-car garage. With walking distance to schools, shopping and transit the location is fantastic. (id:41954)
Property Details
|
MLS® Number
|
C12485614 |
|
Property Type
|
Single Family |
|
Community Name
|
Bedford Park-Nortown |
|
Amenities Near By
|
Park, Place Of Worship, Public Transit, Schools |
|
Community Features
|
Community Centre |
|
Features
|
In-law Suite |
|
Parking Space Total
|
6 |
Building
|
Bathroom Total
|
8 |
|
Bedrooms Above Ground
|
5 |
|
Bedrooms Below Ground
|
1 |
|
Bedrooms Total
|
6 |
|
Amenities
|
Fireplace(s) |
|
Appliances
|
Oven - Built-in, Range, Hood Fan, Microwave, Oven, Stove, Window Coverings, Wine Fridge, Refrigerator |
|
Basement Development
|
Finished |
|
Basement Features
|
Walk Out |
|
Basement Type
|
N/a (finished), N/a |
|
Construction Style Attachment
|
Detached |
|
Cooling Type
|
Central Air Conditioning |
|
Exterior Finish
|
Stone, Brick |
|
Fireplace Present
|
Yes |
|
Fireplace Total
|
4 |
|
Flooring Type
|
Hardwood |
|
Foundation Type
|
Concrete |
|
Half Bath Total
|
2 |
|
Heating Fuel
|
Natural Gas |
|
Heating Type
|
Forced Air |
|
Stories Total
|
2 |
|
Size Interior
|
3500 - 5000 Sqft |
|
Type
|
House |
|
Utility Water
|
Municipal Water |
Parking
Land
|
Acreage
|
No |
|
Land Amenities
|
Park, Place Of Worship, Public Transit, Schools |
|
Sewer
|
Sanitary Sewer |
|
Size Depth
|
117 Ft |
|
Size Frontage
|
46 Ft |
|
Size Irregular
|
46 X 117 Ft |
|
Size Total Text
|
46 X 117 Ft |
Rooms
| Level |
Type |
Length |
Width |
Dimensions |
|
Second Level |
Primary Bedroom |
4 m |
5.7 m |
4 m x 5.7 m |
|
Second Level |
Bedroom 2 |
3.2 m |
4.2 m |
3.2 m x 4.2 m |
|
Second Level |
Bedroom 3 |
3.2 m |
4.2 m |
3.2 m x 4.2 m |
|
Second Level |
Bedroom 4 |
4.1 m |
5.1 m |
4.1 m x 5.1 m |
|
Second Level |
Bedroom 5 |
3.2 m |
4.5 m |
3.2 m x 4.5 m |
|
Basement |
Recreational, Games Room |
4.6 m |
11 m |
4.6 m x 11 m |
|
Main Level |
Living Room |
5.4 m |
5.3 m |
5.4 m x 5.3 m |
|
Main Level |
Dining Room |
3.9 m |
5.3 m |
3.9 m x 5.3 m |
|
Main Level |
Kitchen |
4.9 m |
5.4 m |
4.9 m x 5.4 m |
|
Main Level |
Family Room |
4.9 m |
5.8 m |
4.9 m x 5.8 m |
|
Main Level |
Office |
3.4 m |
4.4 m |
3.4 m x 4.4 m |
https://www.realtor.ca/real-estate/29039573/90-glen-rush-boulevard-toronto-bedford-park-nortown-bedford-park-nortown
